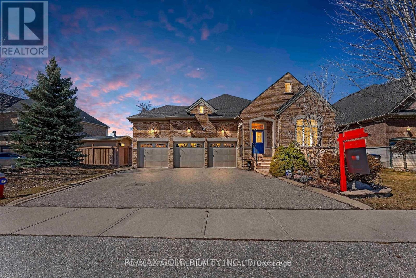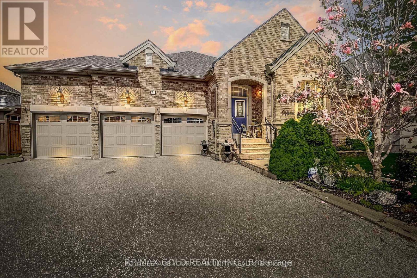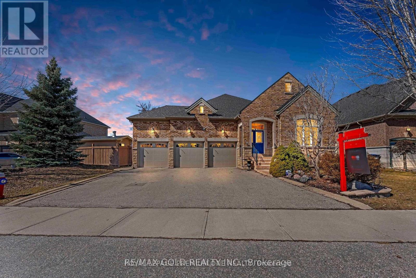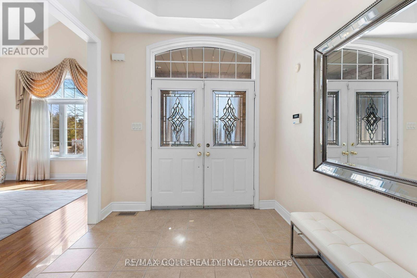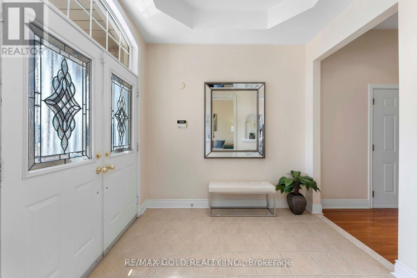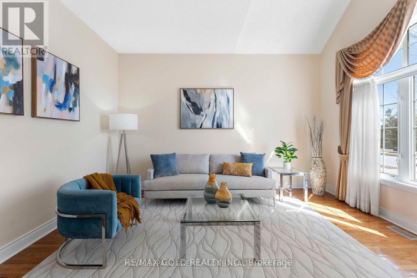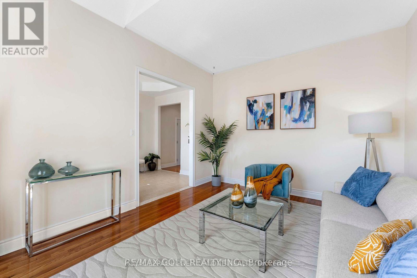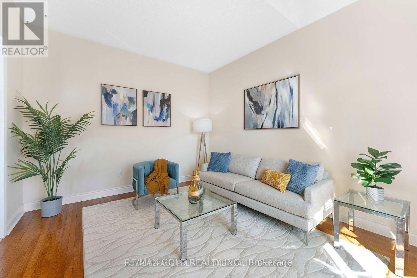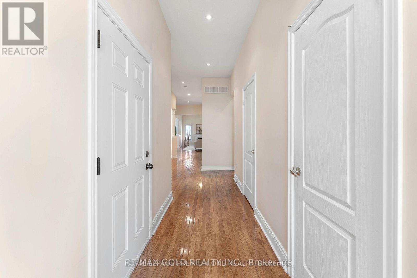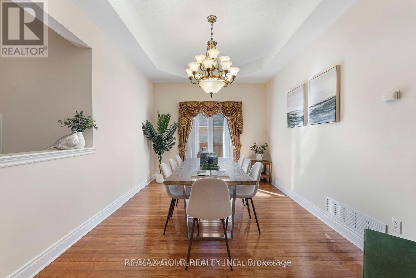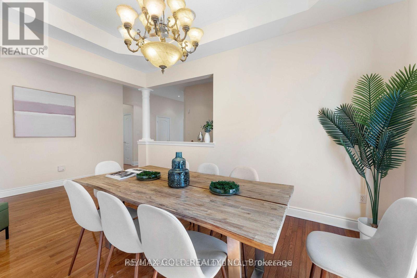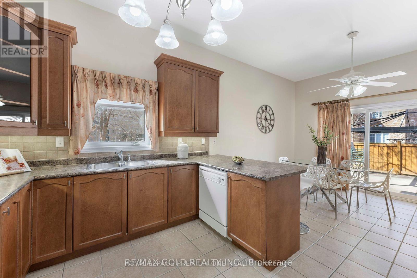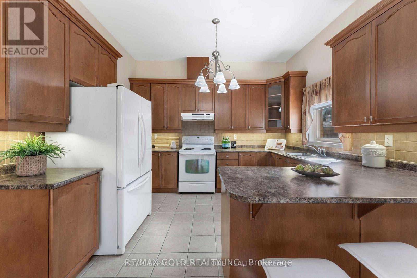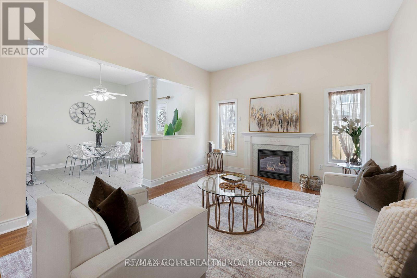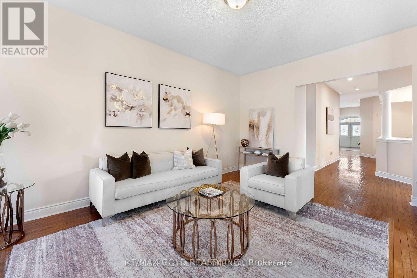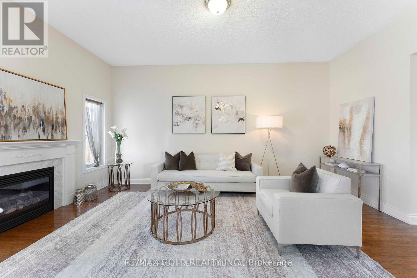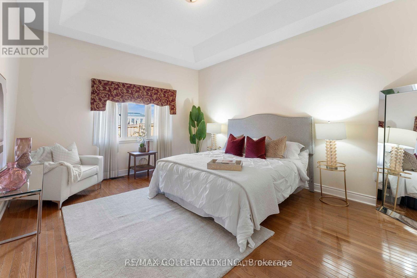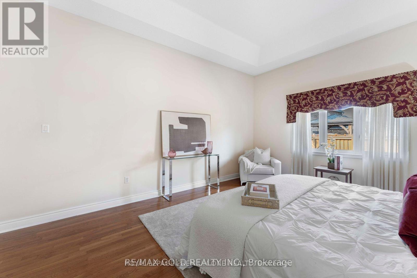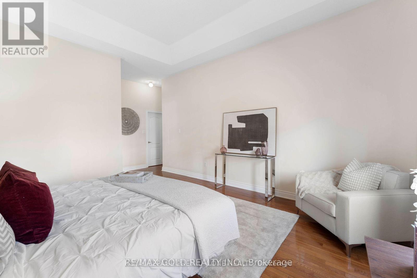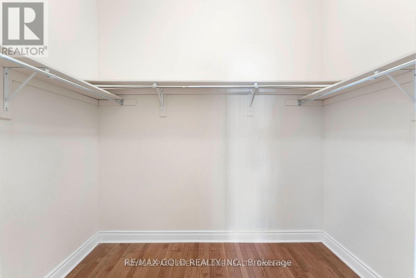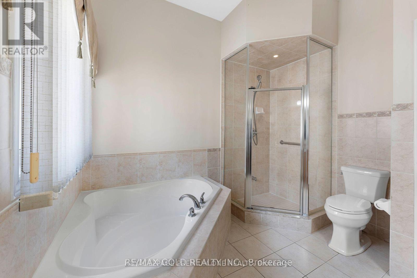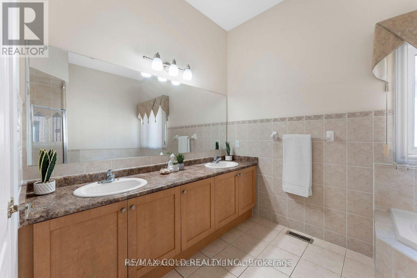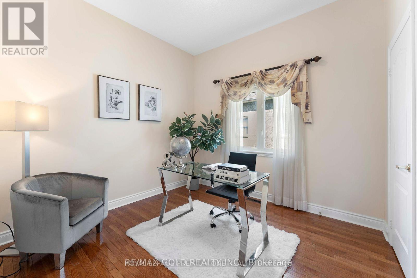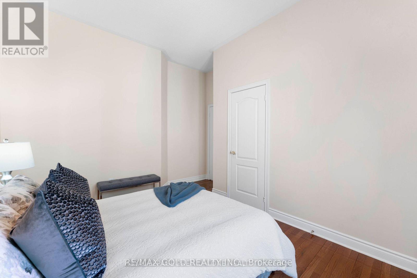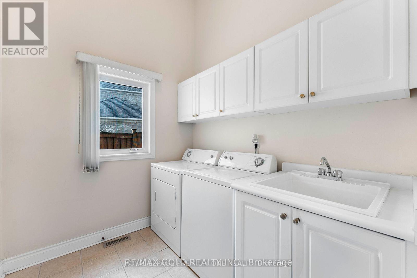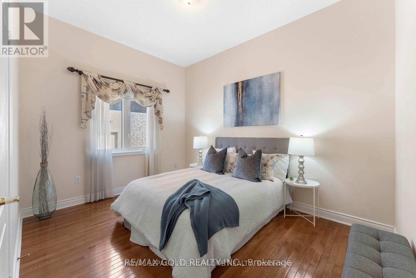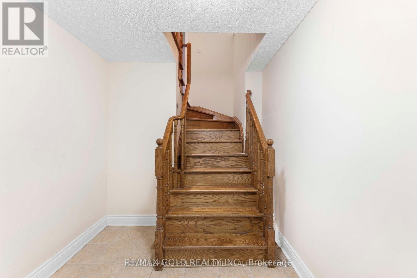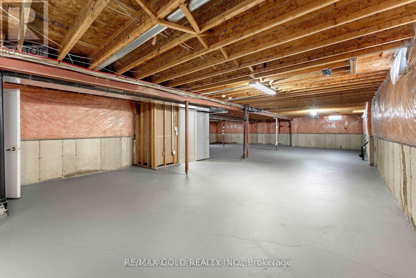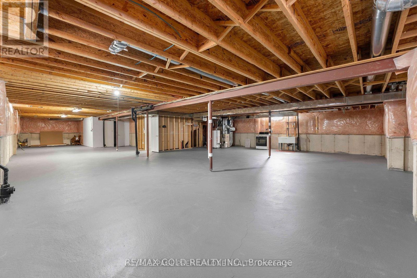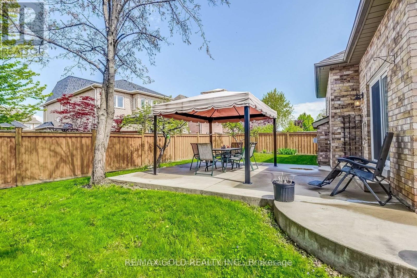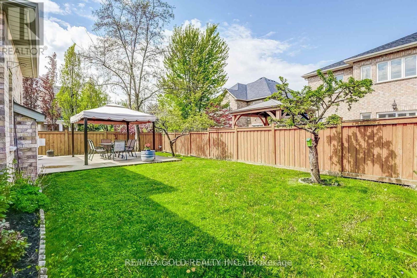Unknown Address ,
$1,399,800
Welcome to 71 Louvain Dr, A True Gem, & One Of A Kind Bungalow Located In The Prestigious Neighbourhood Of The Chateaus Of Castlemore. Premium Lot 60x114. This 4-Bed, 3-Bath, 3-Car Garage Sun-Filled Home Boasts A Functional Layout w/ Hardwood Floors Throughout, Spacious Bedrooms And Open Concept Design. Stunning Features Include, Formal Dining Room w/ Coffered Ceilings, Large Family Sized Kitchen w/Breakfast Bar & White Appliances, Separate Breakfast Area w/ Walkout To Yard, Spacious Family Room w/ Fireplace, Primary Bedroom w/ 5 Pc Ensuite & W/I Closet. Pot Lights In Hallways w 10' ceilings & Much More! ! Patterned Concreted Front Steps & Concrete Side Of Home Leading To Backyard Pad. Desirable Location Close To Transit, Schools, Parks, Stores, & Hospital. Separate Entrance Allows Potential To Create Future Basement Apartment & In Law Suite. (id:61852)
Property Details
| MLS® Number | W12416781 |
| Property Type | Single Family |
| AmenitiesNearBy | Hospital, Park, Public Transit, Schools |
| Features | Wheelchair Access |
| ParkingSpaceTotal | 9 |
| ViewType | View |
Building
| BathroomTotal | 3 |
| BedroomsAboveGround | 4 |
| BedroomsTotal | 4 |
| Appliances | Central Vacuum, Intercom, Water Heater |
| ArchitecturalStyle | Bungalow |
| BasementDevelopment | Unfinished |
| BasementType | N/a (unfinished) |
| ConstructionStyleAttachment | Detached |
| CoolingType | Central Air Conditioning |
| ExteriorFinish | Brick |
| FireplacePresent | Yes |
| FlooringType | Ceramic, Hardwood |
| FoundationType | Concrete |
| HalfBathTotal | 1 |
| HeatingFuel | Natural Gas |
| HeatingType | Forced Air |
| StoriesTotal | 1 |
| SizeInterior | 2000 - 2500 Sqft |
| Type | House |
| UtilityWater | Municipal Water |
Parking
| Garage |
Land
| Acreage | No |
| LandAmenities | Hospital, Park, Public Transit, Schools |
| Sewer | Sanitary Sewer |
| SizeDepth | 115 Ft ,9 In |
| SizeFrontage | 60 Ft ,9 In |
| SizeIrregular | 60.8 X 115.8 Ft |
| SizeTotalText | 60.8 X 115.8 Ft |
Rooms
| Level | Type | Length | Width | Dimensions |
|---|---|---|---|---|
| Main Level | Kitchen | 2.99 m | 3.63 m | 2.99 m x 3.63 m |
| Main Level | Living Room | 4.53 m | 3.72 m | 4.53 m x 3.72 m |
| Main Level | Dining Room | 3.24 m | 3.63 m | 3.24 m x 3.63 m |
| Main Level | Eating Area | 3.31 m | 3.63 m | 3.31 m x 3.63 m |
| Main Level | Family Room | 5.44 m | 3.92 m | 5.44 m x 3.92 m |
| Main Level | Primary Bedroom | 4.85 m | 4.1 m | 4.85 m x 4.1 m |
| Main Level | Bedroom 2 | 3.72 m | 4.2 m | 3.72 m x 4.2 m |
| Main Level | Bedroom 3 | 3.14 m | 3.02 m | 3.14 m x 3.02 m |
Utilities
| Cable | Available |
| Electricity | Available |
| Sewer | Available |
https://www.realtor.ca/real-estate/28891555/brampton-vales-of-castlemore-north
Interested?
Contact us for more information
Kulwinder Brar
Broker
2720 North Park Drive #201
Brampton, Ontario L6S 0E9
Goldy Dhillon
Broker
2720 North Park Drive #201
Brampton, Ontario L6S 0E9
