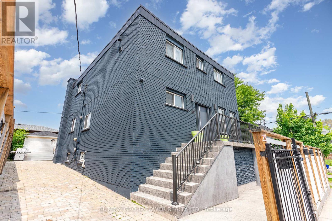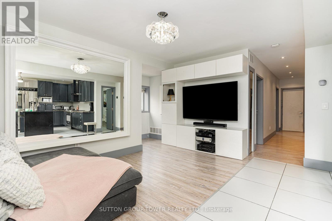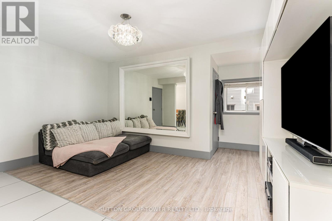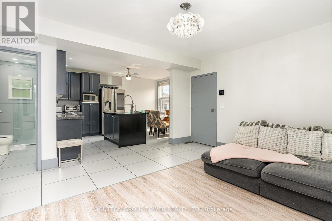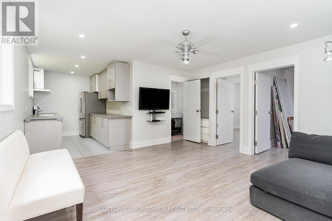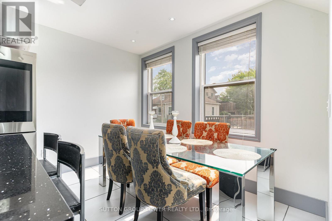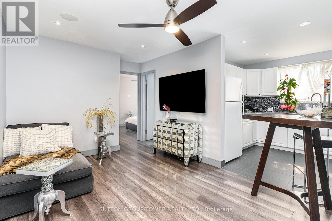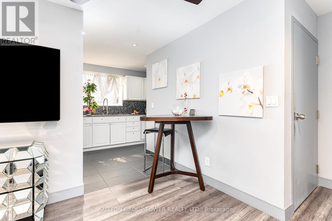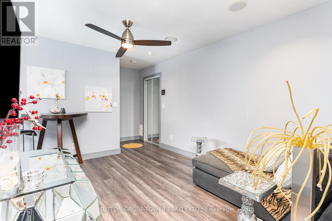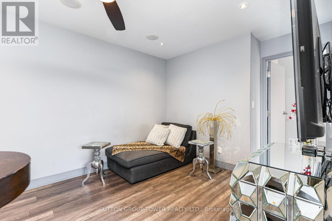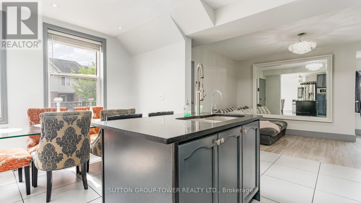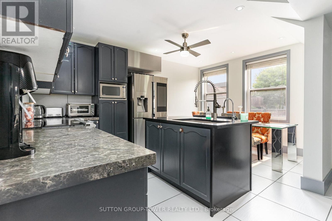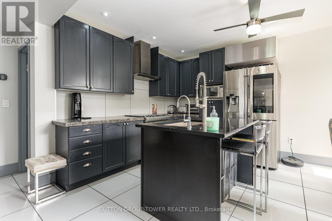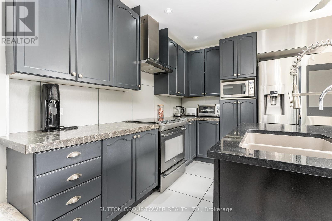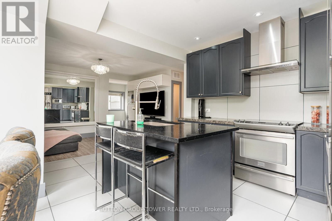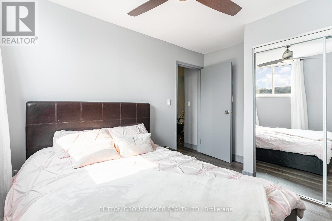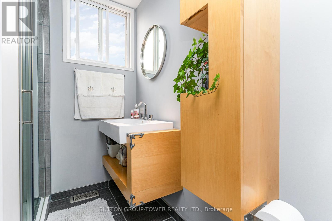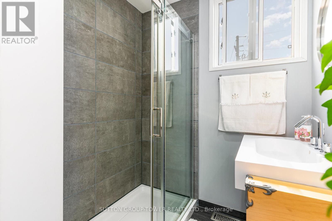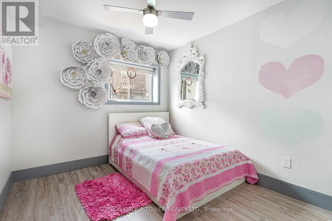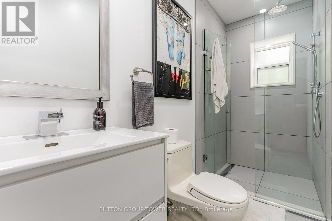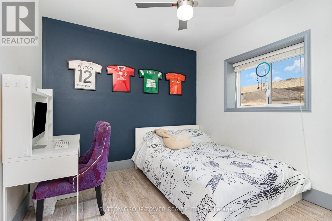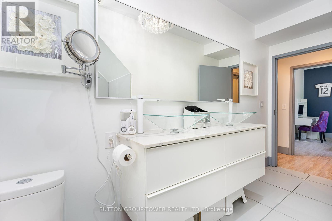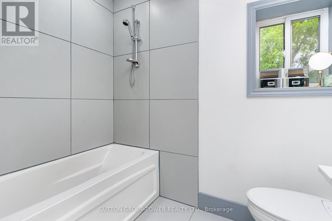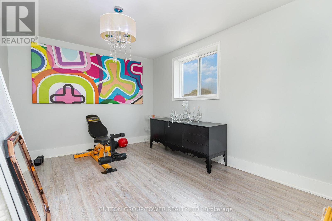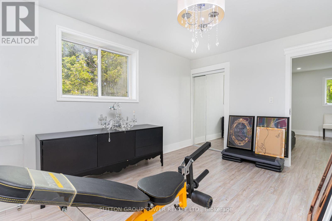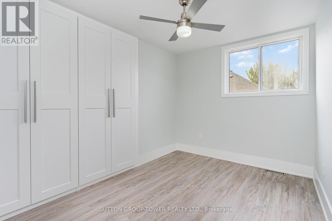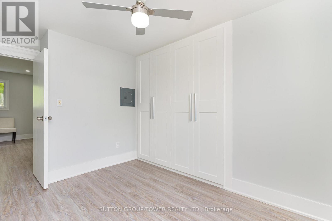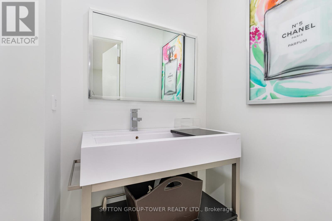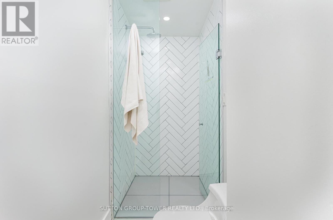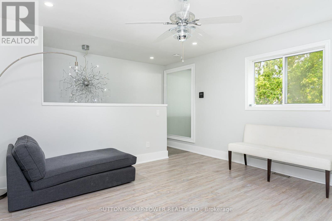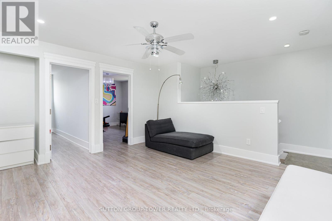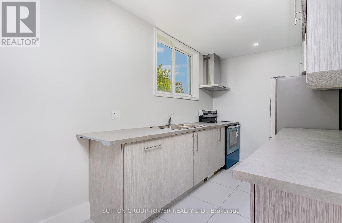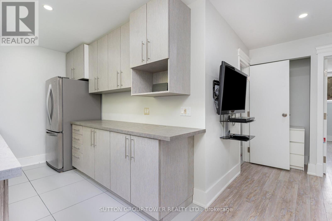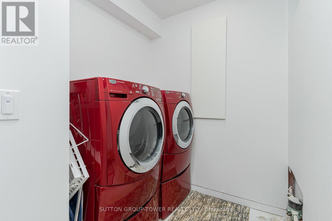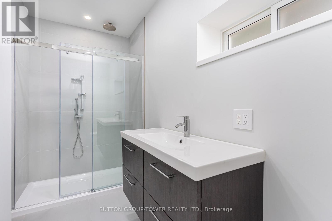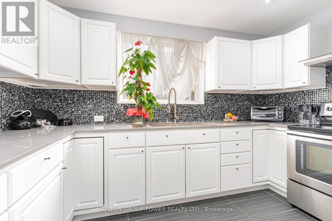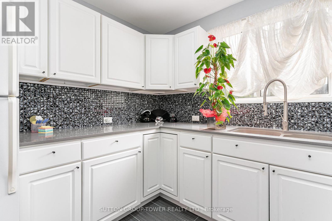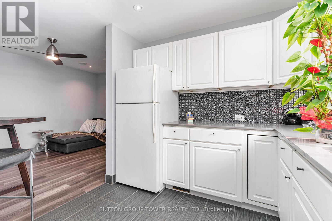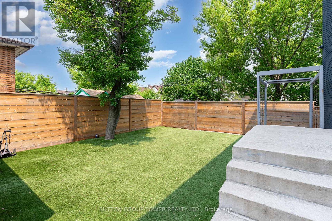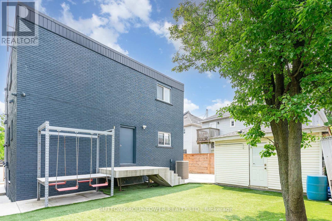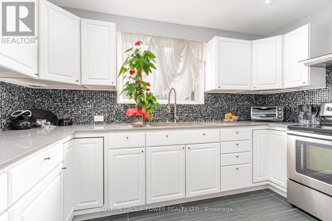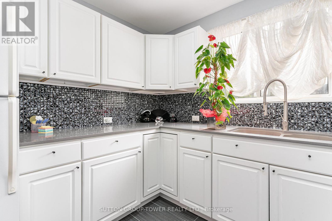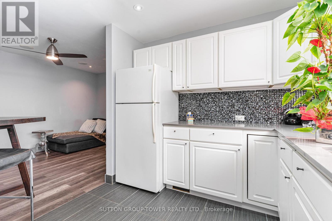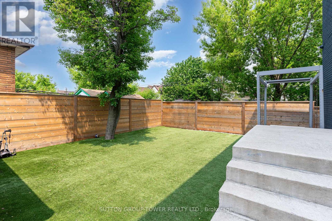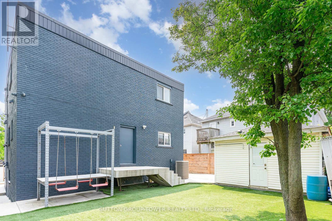Unknown Address ,
$1,198,000
ATTENTION INVESTORS... Amazing opportunity to own an all-brick, two-story, four unit building! Fantastic income property or ultimate family compound! Comprehensive soundproofing initiatives throughout the units as well as fire-rated metal frames and doors. Live in the bigger 3-bedroom, 2-bath unit & rent out the other 3 units for income. Ample parking on-site ensures convenience for tenants, with 3 vehicles on both sides of the property. Enjoy the high level of quality workmanship. Remarkable blend of modern design & luxurious features. Porcelain tile is extremely durable flooring throughout all 3 units, and the concept is an open-concept kitchen with stone countertops. large outdoor storage shed and turf backyard. Automated LED lighting system throughout. The property consists of 1 large 3-bedroom with 2-4 pc bathrooms; 2 spacious 2-bedroom each with 1-4 pc bathroom; and 1 1-bedroom with 1-4 pc bathroom. Kitchens come equipped with stainless steel appliances. Each unit boasts generously sized layouts with separate entrances, ideal for students, professionals, and families alike. With its proximity to the General Hospital, the new transit transfer station, close to 403/QEW highways, shopping, and amenities. All suites are currently vacant, offering endless possibilities for new owners with great cap rate. These suites are ideal for rental income or multi-generational accommodations. This building offers the best of both worlds: luxurious living & excellent rental income potential. Whether you're looking for a spacious home with modern amenities or an investment property with income-generating opportunities, this property has it all! (id:61852)
Property Details
| MLS® Number | X12404770 |
| Property Type | Multi-family |
| Features | Rolling, Carpet Free |
| ParkingSpaceTotal | 6 |
Building
| BathroomTotal | 5 |
| BedroomsAboveGround | 8 |
| BedroomsTotal | 8 |
| Appliances | Water Meter, All |
| BasementFeatures | Walk Out |
| BasementType | N/a |
| CoolingType | Central Air Conditioning |
| ExteriorFinish | Brick |
| FireProtection | Monitored Alarm |
| FoundationType | Brick |
| HalfBathTotal | 1 |
| HeatingFuel | Natural Gas |
| HeatingType | Forced Air |
| StoriesTotal | 2 |
| SizeInterior | 2500 - 3000 Sqft |
| Type | Other |
| UtilityWater | Municipal Water |
Parking
| No Garage |
Land
| Acreage | No |
| Sewer | Sanitary Sewer |
| SizeDepth | 75 Ft |
| SizeFrontage | 43 Ft |
| SizeIrregular | 43 X 75 Ft |
| SizeTotalText | 43 X 75 Ft |
| ZoningDescription | D/5-647b |
Rooms
| Level | Type | Length | Width | Dimensions |
|---|---|---|---|---|
| Second Level | Kitchen | 4.82 m | 3.6 m | 4.82 m x 3.6 m |
| Second Level | Living Room | 3.66 m | 4.3 m | 3.66 m x 4.3 m |
| Second Level | Bathroom | 3.35 m | 0.95 m | 3.35 m x 0.95 m |
| Second Level | Bedroom | 3.26 m | 2.93 m | 3.26 m x 2.93 m |
| Second Level | Bedroom 2 | 3.26 m | 3.02 m | 3.26 m x 3.02 m |
| Second Level | Bathroom | 3.84 m | 1.8 m | 3.84 m x 1.8 m |
| Third Level | Bedroom 2 | 3.57 m | 2.65 m | 3.57 m x 2.65 m |
| Third Level | Kitchen | 2.47 m | 3.35 m | 2.47 m x 3.35 m |
| Third Level | Living Room | 3.76 m | 2.96 m | 3.76 m x 2.96 m |
| Third Level | Bathroom | 2.47 m | 1.56 m | 2.47 m x 1.56 m |
| Third Level | Bedroom | 2.99 m | 3.69 m | 2.99 m x 3.69 m |
| Third Level | Kitchen | 3.08 m | 2.26 m | 3.08 m x 2.26 m |
| Third Level | Living Room | 4.08 m | 4.3 m | 4.08 m x 4.3 m |
| Third Level | Bathroom | 3.2 m | 1.58 m | 3.2 m x 1.58 m |
| Third Level | Bedroom | 4.18 m | 3.17 m | 4.18 m x 3.17 m |
| Main Level | Laundry Room | 1.75 m | 1.55 m | 1.75 m x 1.55 m |
| Main Level | Kitchen | 4.57 m | 2.44 m | 4.57 m x 2.44 m |
| Main Level | Other | 3.38 m | 2.32 m | 3.38 m x 2.32 m |
| Main Level | Bathroom | 1.58 m | 3.6 m | 1.58 m x 3.6 m |
Utilities
| Cable | Available |
| Wireless | Available |
| Electricity Connected | Connected |
| Natural Gas Available | Available |
| Telephone | Nearby |
https://www.realtor.ca/real-estate/28865285/hamilton-industrial-sector
Interested?
Contact us for more information
Rocco Piccininno
Salesperson
3220 Dufferin St, Unit 7a
Toronto, Ontario M6A 2T3
