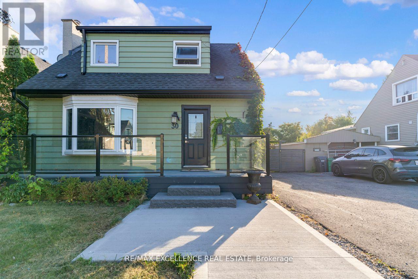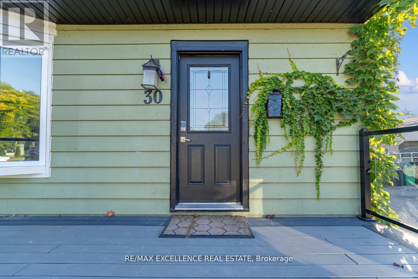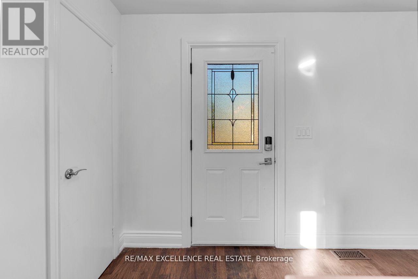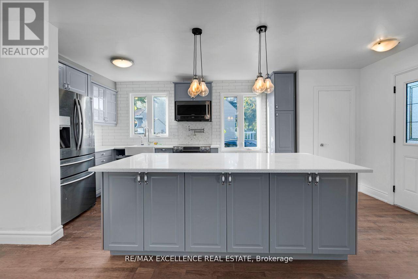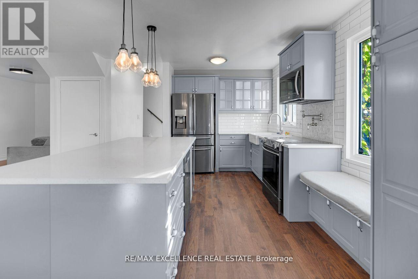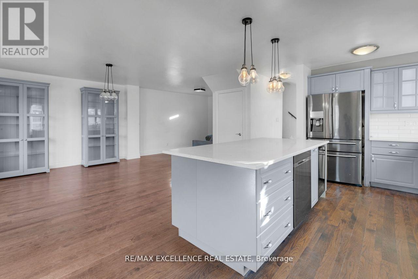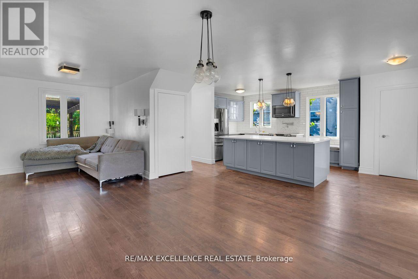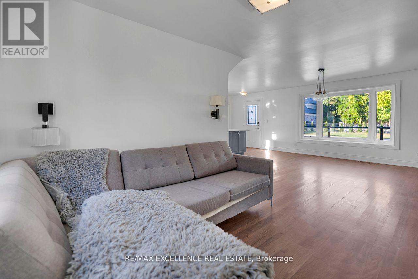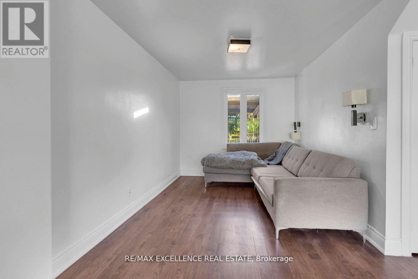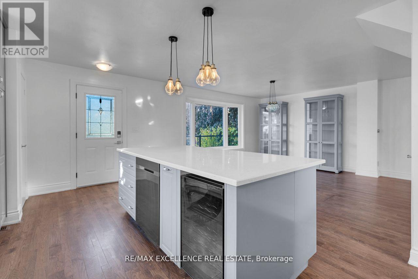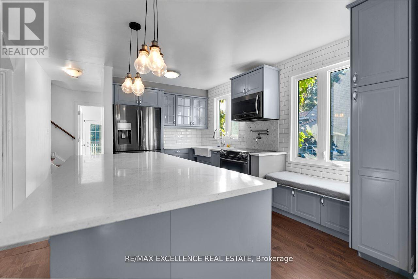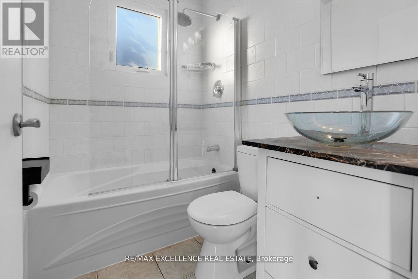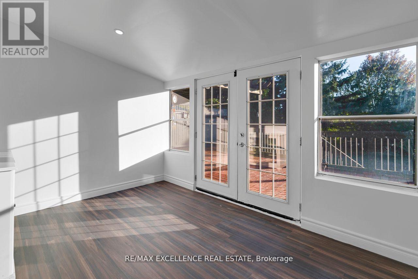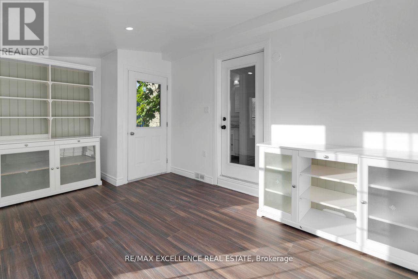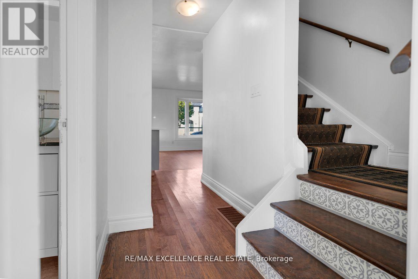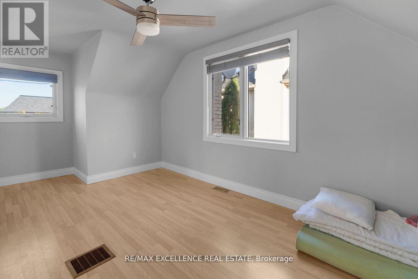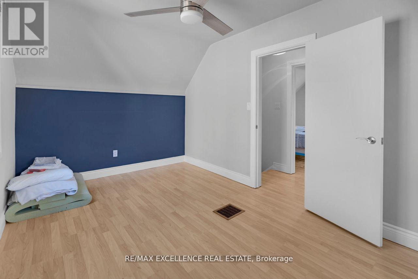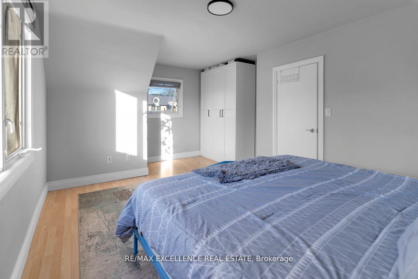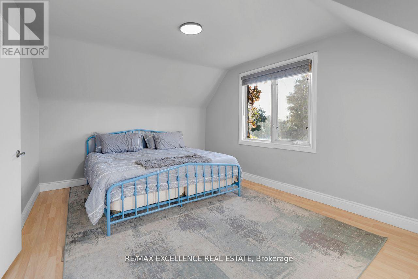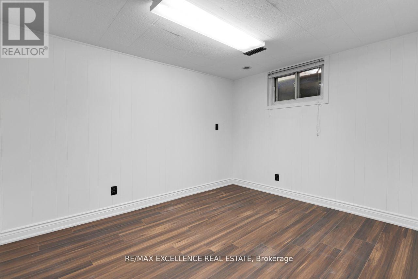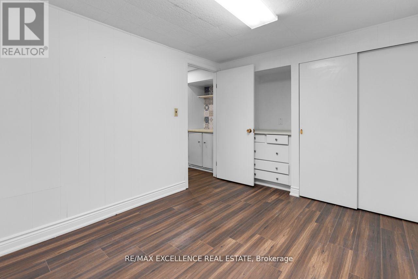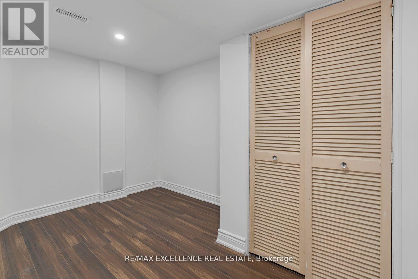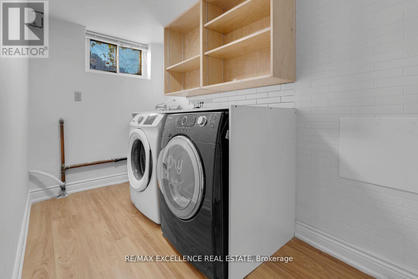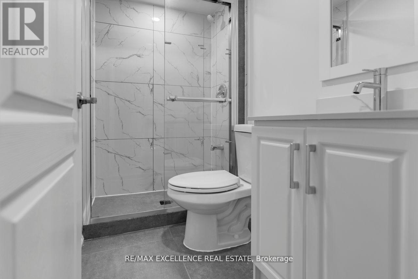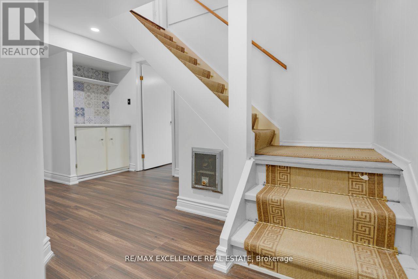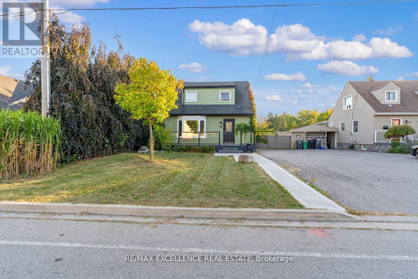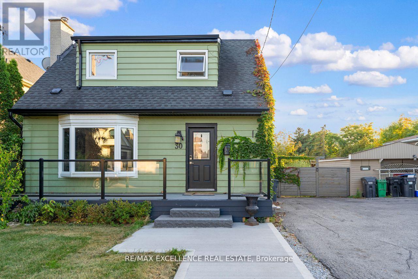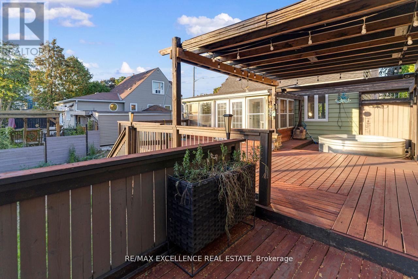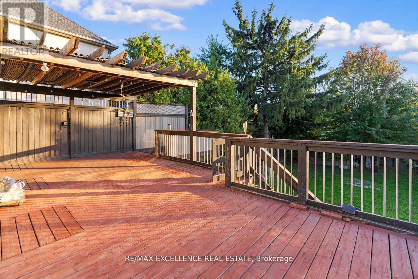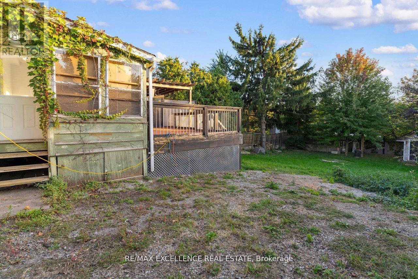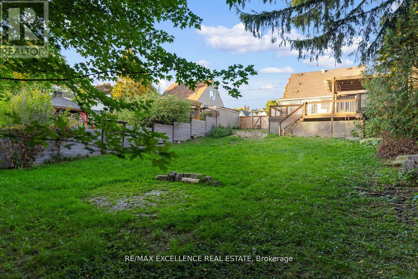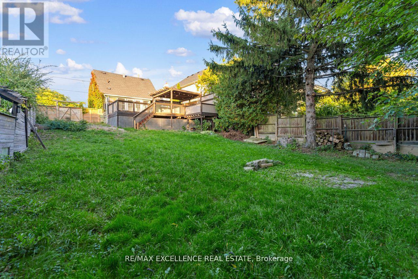Unknown Address ,
$3,400 Monthly
Step into this enchanting Streetsville home, a perfect blend of mid-century charm and modern elegance. This single-story, Four-bedroom retreat invites you to enjoy serene mornings on the front porch, surrounded by mature trees and a peaceful, tree-lined street. Inside, the heart of the home is a chef-inspired kitchen, boasting a sweeping quartz countertop that's ideal for preparing meals or entertaining friends. Flowing effortlessly from the kitchen, the open-concept dining area provides a welcoming space to gather, while the cozy living room offers the perfect spot to unwind after a busy day. The home continues to impress with a beautifully designed four-piece bathroom. Step out onto the expansive back deck, perfect for summer barbecues, evening reads, or simply enjoying the tranquility of the wooded backyard. The basement is ready for your personal vision. Upstairs, two peaceful bedrooms promise rest and comfort. Ideally situated within walking distance to boutique shops, cafes, and restaurants, and just minutes from Streetsville GO Station and Highways 401, 403, and 407, this home offers convenience and lifestyle. (id:61852)
Property Details
| MLS® Number | W12400665 |
| Property Type | Single Family |
| AmenitiesNearBy | Park, Public Transit, Schools |
| CommunityFeatures | Community Centre |
| Features | Carpet Free, In Suite Laundry |
| ParkingSpaceTotal | 4 |
| Structure | Deck, Porch, Shed |
Building
| BathroomTotal | 2 |
| BedroomsAboveGround | 3 |
| BedroomsBelowGround | 1 |
| BedroomsTotal | 4 |
| Age | 51 To 99 Years |
| Appliances | Water Heater - Tankless |
| BasementDevelopment | Partially Finished |
| BasementType | N/a (partially Finished) |
| ConstructionStyleAttachment | Detached |
| CoolingType | Central Air Conditioning |
| ExteriorFinish | Vinyl Siding |
| FoundationType | Block |
| HeatingFuel | Natural Gas |
| HeatingType | Forced Air |
| StoriesTotal | 2 |
| SizeInterior | 700 - 1100 Sqft |
| Type | House |
| UtilityWater | Municipal Water |
Parking
| No Garage |
Land
| Acreage | No |
| FenceType | Fenced Yard |
| LandAmenities | Park, Public Transit, Schools |
| Sewer | Sanitary Sewer |
| SizeDepth | 160 Ft |
| SizeFrontage | 50 Ft |
| SizeIrregular | 50 X 160 Ft |
| SizeTotalText | 50 X 160 Ft |
| SurfaceWater | River/stream |
Rooms
| Level | Type | Length | Width | Dimensions |
|---|---|---|---|---|
| Second Level | Primary Bedroom | 3.87 m | 5.29 m | 3.87 m x 5.29 m |
| Second Level | Bedroom 2 | 2.77 m | 4 m | 2.77 m x 4 m |
| Ground Level | Kitchen | 3.61 m | 5.65 m | 3.61 m x 5.65 m |
| Ground Level | Bathroom | 1.93 m | 1.55 m | 1.93 m x 1.55 m |
| Ground Level | Sunroom | 4.63 m | 2.93 m | 4.63 m x 2.93 m |
| Ground Level | Living Room | 3.89 m | 4.15 m | 3.89 m x 4.15 m |
| Ground Level | Dining Room | 3.89 m | 3.15 m | 3.89 m x 3.15 m |
https://www.realtor.ca/real-estate/28856571/mississauga-streetsville
Interested?
Contact us for more information
Gaurav Grover
Broker
100 Milverton Dr Unit 610
Mississauga, Ontario L5R 4H1
