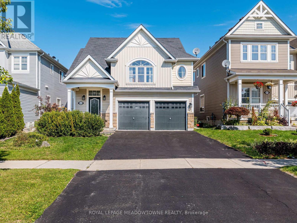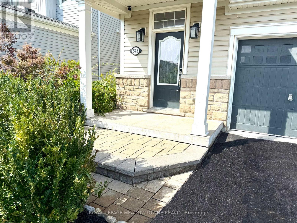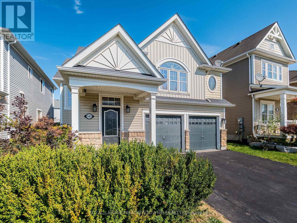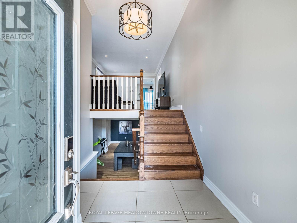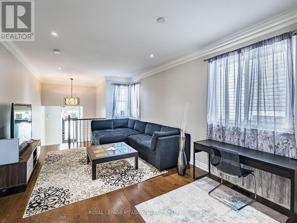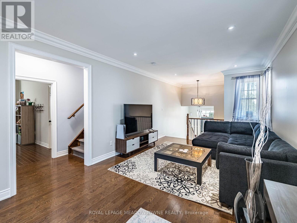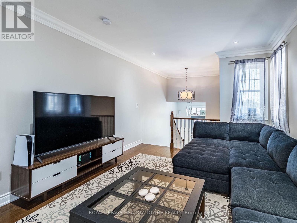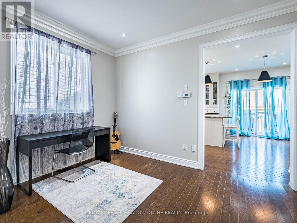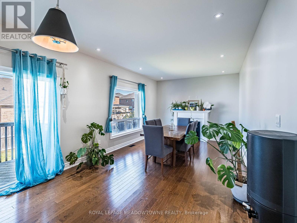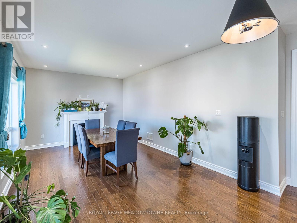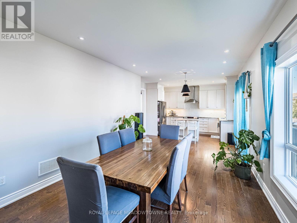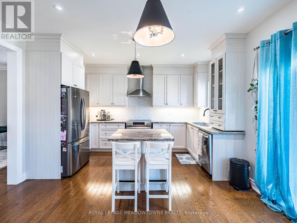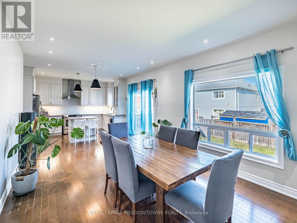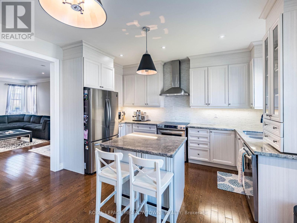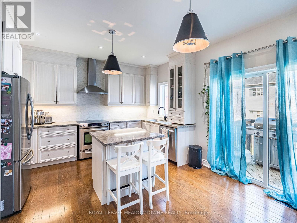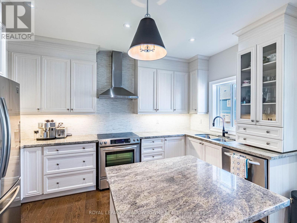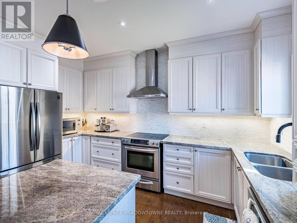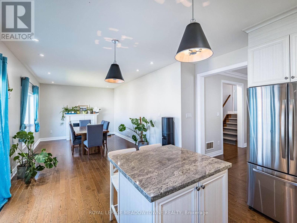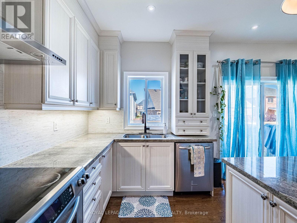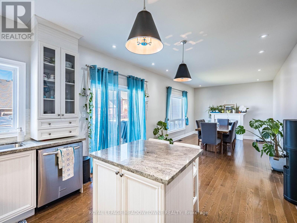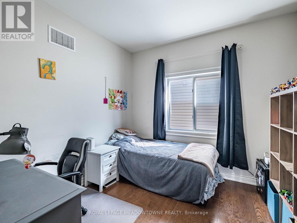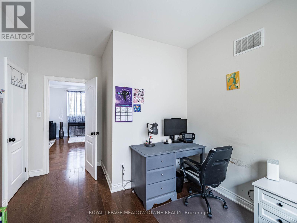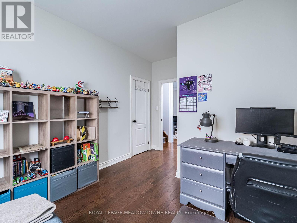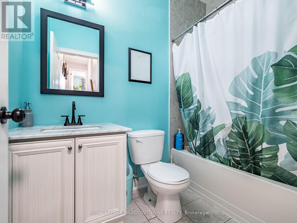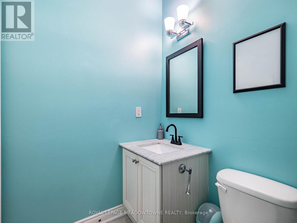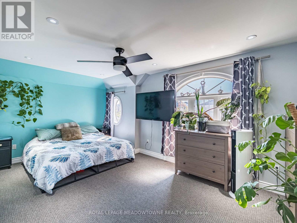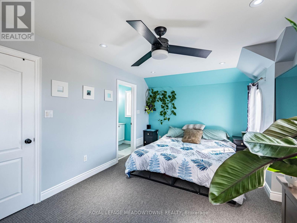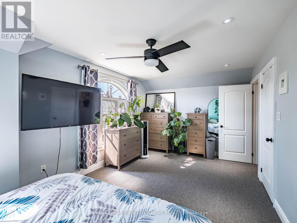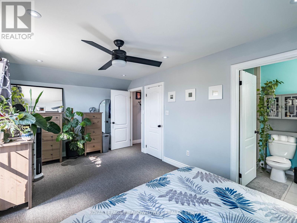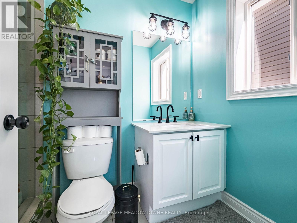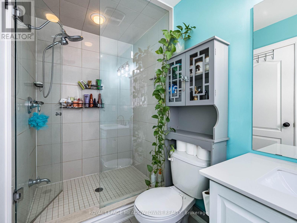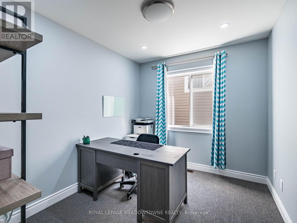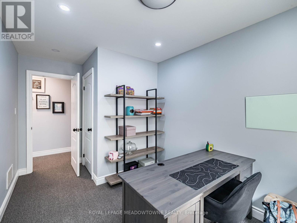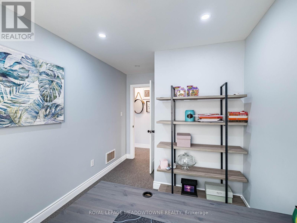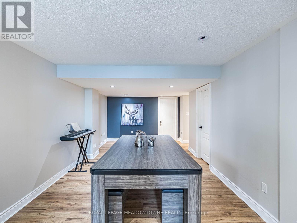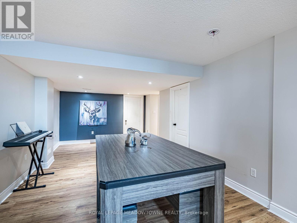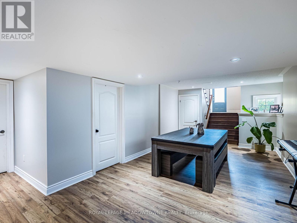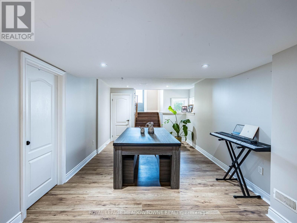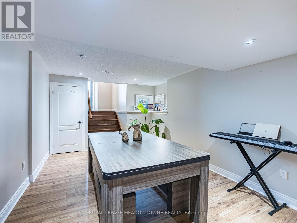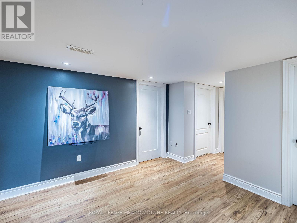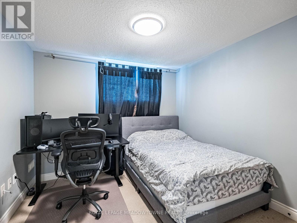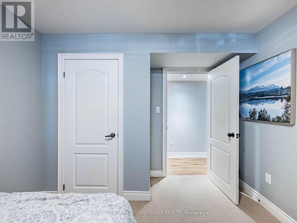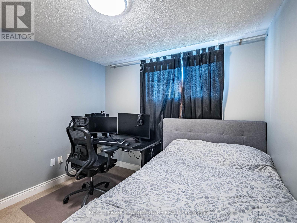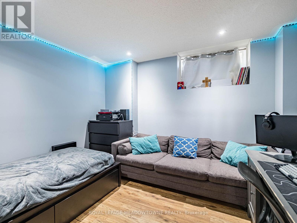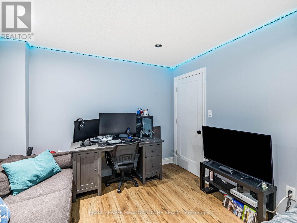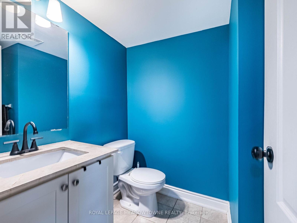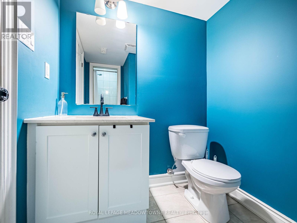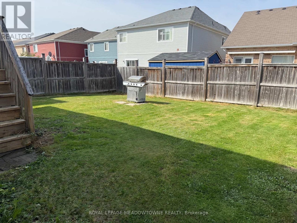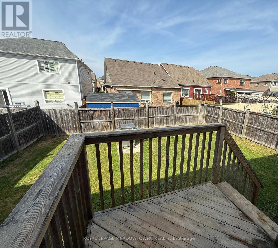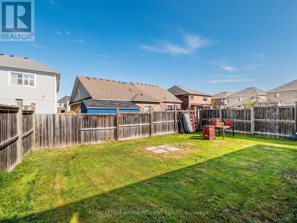543 Wansbrough Way Shelburne, Ontario L9V 2S6
$799,000
This meticulously cared-for home features 3+2 bedrooms and 3 full bathrooms ideal for growing families or anyone needing extra space. Inside, you'll find freshly painted walls and brand-new carpet on the upper level, creating a bright, clean, and welcoming interior. The main floor boasts an open-concept layout with a spacious kitchen and dining area that seamlessly flows to a walkout deck perfect for everyday living or entertaining guests. Upstairs, the generous bedrooms provide comfort and privacy, while the fully finished basement adds incredible versatility with a large rec room, an additional bedrooms. Situated in a fantastic neighbourhood close to parks, schools, and shopping, this turnkey property offers the perfect blend of comfort and convenience. Don't miss your chance to make this beautiful home yours! (id:61852)
Property Details
| MLS® Number | X12399984 |
| Property Type | Single Family |
| Community Name | Shelburne |
| EquipmentType | Air Conditioner, Water Heater |
| ParkingSpaceTotal | 4 |
| RentalEquipmentType | Air Conditioner, Water Heater |
Building
| BathroomTotal | 3 |
| BedroomsAboveGround | 3 |
| BedroomsBelowGround | 2 |
| BedroomsTotal | 5 |
| BasementDevelopment | Finished |
| BasementType | N/a (finished) |
| ConstructionStyleAttachment | Detached |
| CoolingType | Central Air Conditioning |
| ExteriorFinish | Aluminum Siding, Stone |
| FireplacePresent | Yes |
| FlooringType | Hardwood, Carpeted, Laminate |
| FoundationType | Poured Concrete |
| HeatingFuel | Natural Gas |
| HeatingType | Forced Air |
| StoriesTotal | 2 |
| SizeInterior | 1500 - 2000 Sqft |
| Type | House |
| UtilityWater | Municipal Water |
Parking
| Attached Garage | |
| Garage |
Land
| Acreage | No |
| Sewer | Sanitary Sewer |
| SizeDepth | 109 Ft ,10 In |
| SizeFrontage | 40 Ft |
| SizeIrregular | 40 X 109.9 Ft |
| SizeTotalText | 40 X 109.9 Ft |
Rooms
| Level | Type | Length | Width | Dimensions |
|---|---|---|---|---|
| Lower Level | Recreational, Games Room | 7.13 m | 3.49 m | 7.13 m x 3.49 m |
| Lower Level | Bedroom | 3.68 m | 3.08 m | 3.68 m x 3.08 m |
| Lower Level | Bedroom | 3.16 m | 3.48 m | 3.16 m x 3.48 m |
| Main Level | Living Room | 6.41 m | 3.78 m | 6.41 m x 3.78 m |
| Main Level | Kitchen | 4.15 m | 3.79 m | 4.15 m x 3.79 m |
| Main Level | Dining Room | 3.6 m | 5.61 m | 3.6 m x 5.61 m |
| Main Level | Bedroom | 3.07 m | 4.3 m | 3.07 m x 4.3 m |
| Main Level | Primary Bedroom | 3.28 m | 5.47 m | 3.28 m x 5.47 m |
| Main Level | Bedroom | 2.58 m | 4.26 m | 2.58 m x 4.26 m |
https://www.realtor.ca/real-estate/28855180/543-wansbrough-way-shelburne-shelburne
Interested?
Contact us for more information
Krystle Mitchell-Bryson
Broker
324 Guelph Street Suite 12
Georgetown, Ontario L7G 4B5
Tristan Prince
Salesperson
324 Guelph Street Suite 12
Georgetown, Ontario L7G 4B5
Jeff Saldanha
Salesperson
324 Guelph Street Suite 12
Georgetown, Ontario L7G 4B5
