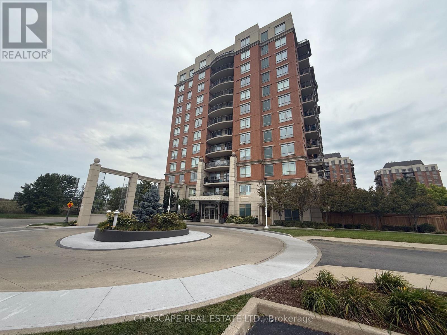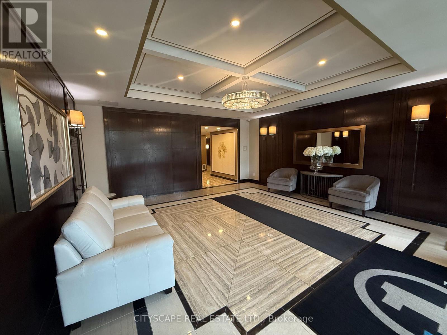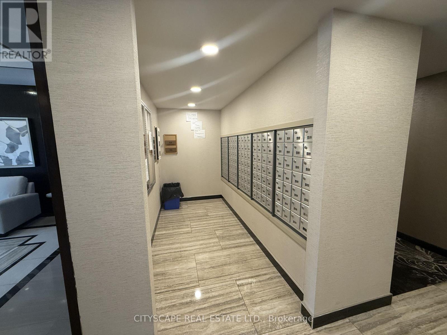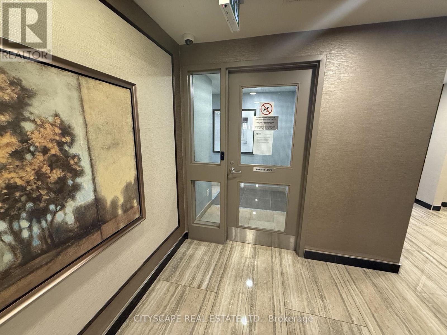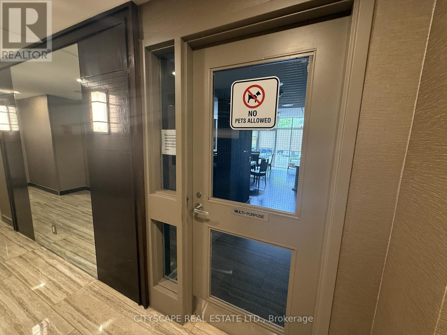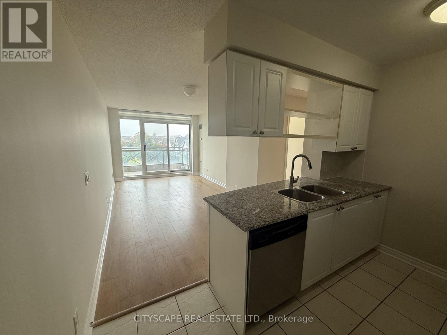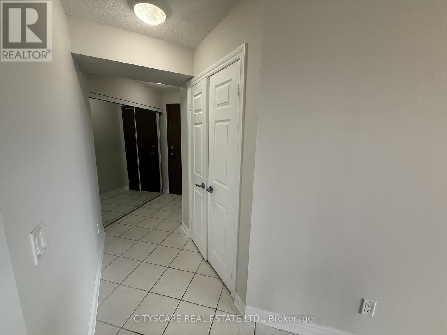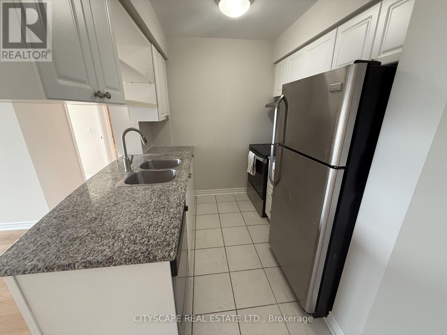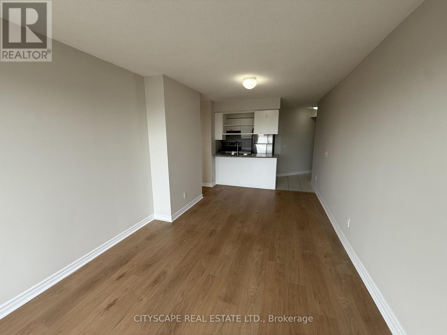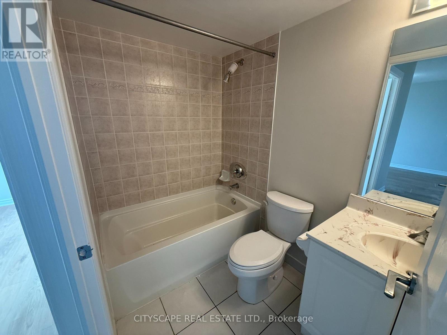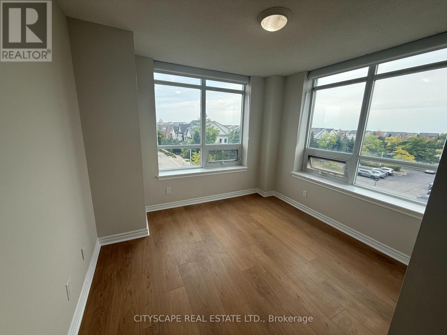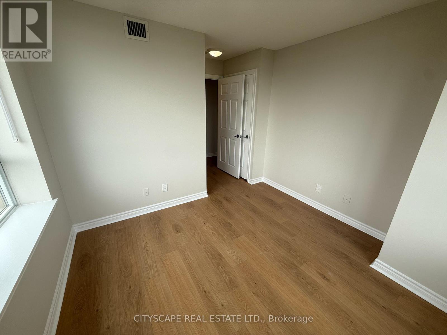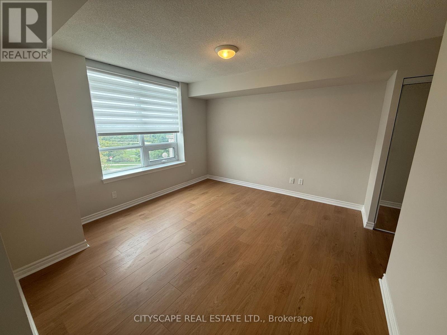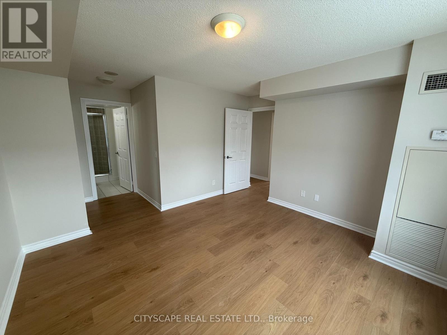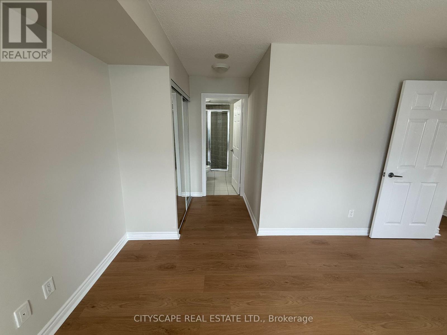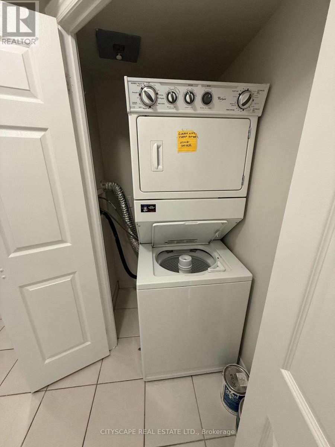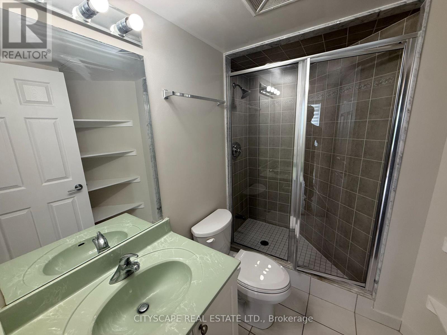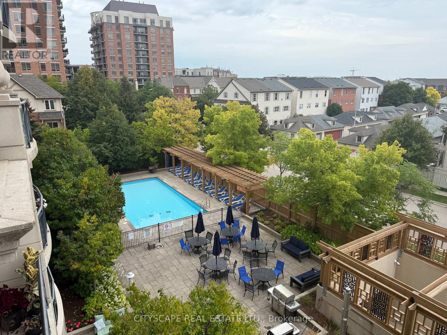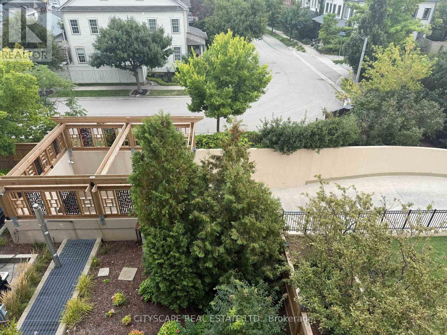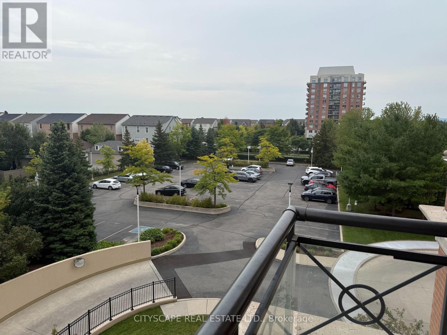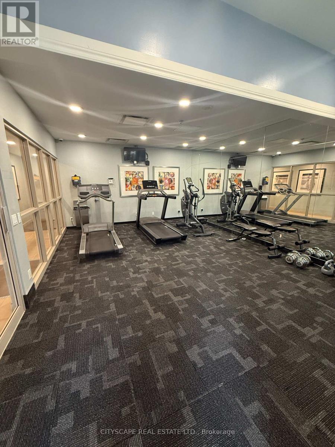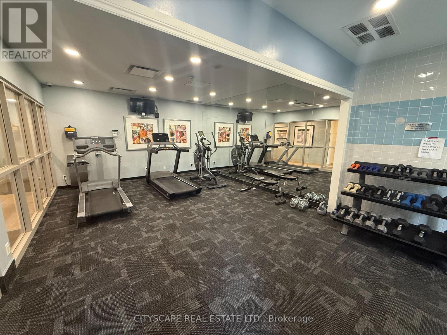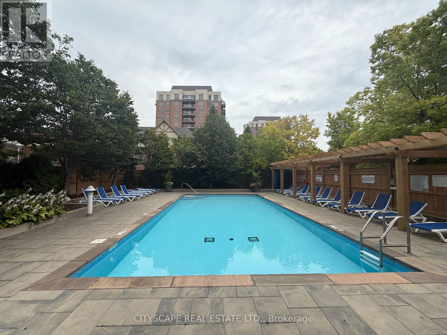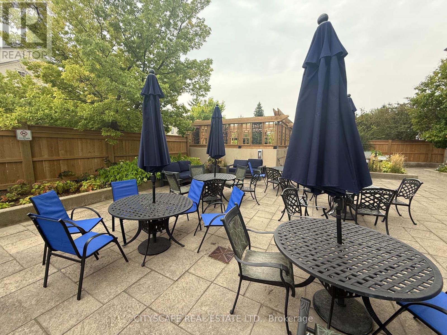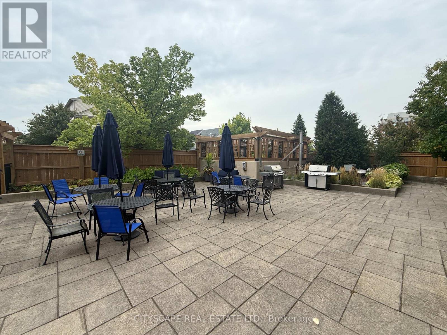Unknown Address ,
2 Bedroom
2 Bathroom
800 - 899 sqft
Outdoor Pool
Central Air Conditioning
Forced Air
$2,550 Monthly
Updated (FRESHLY PAINTED)Spacious 2Bedroom/ 2-Bathroom Corner Suite In Trendy Oak Park Community. New Laminate/Ceramic Floor, 3Pc Ensuite In Master Bedroom, Granite Counters, S/S Appliances In Kitchen, Walk Out From Living Room To Balcony. Wrap Around Windows In Second Bedroom With FantasticUnobstructed Views. Great Layout. Easy Access To Highways, Public Transit, and Shopping. Great Building Amenities. (id:61852)
Property Details
| MLS® Number | W12396489 |
| Property Type | Single Family |
| AmenitiesNearBy | Golf Nearby, Hospital, Public Transit, Schools |
| CommunityFeatures | Pets Not Allowed |
| Features | Conservation/green Belt, Balcony |
| ParkingSpaceTotal | 1 |
| PoolType | Outdoor Pool |
Building
| BathroomTotal | 2 |
| BedroomsAboveGround | 2 |
| BedroomsTotal | 2 |
| Amenities | Exercise Centre, Storage - Locker |
| Appliances | Dishwasher, Dryer, Stove, Washer, Window Coverings, Refrigerator |
| BasementType | None |
| CoolingType | Central Air Conditioning |
| ExteriorFinish | Brick, Concrete |
| FlooringType | Laminate, Ceramic |
| HeatingFuel | Natural Gas |
| HeatingType | Forced Air |
| SizeInterior | 800 - 899 Sqft |
| Type | Apartment |
Parking
| Underground | |
| Garage |
Land
| Acreage | No |
| LandAmenities | Golf Nearby, Hospital, Public Transit, Schools |
| SurfaceWater | Lake/pond |
Rooms
| Level | Type | Length | Width | Dimensions |
|---|---|---|---|---|
| Main Level | Living Room | 5.4 m | 2.9 m | 5.4 m x 2.9 m |
| Main Level | Dining Room | 5.4 m | 2.9 m | 5.4 m x 2.9 m |
| Main Level | Kitchen | 2.3 m | 2.3 m | 2.3 m x 2.3 m |
| Main Level | Primary Bedroom | 3.8 m | 3.6 m | 3.8 m x 3.6 m |
| Main Level | Bedroom 2 | 2.9 m | 3.1 m | 2.9 m x 3.1 m |
| Main Level | Bathroom | Measurements not available | ||
| Main Level | Bathroom | Measurements not available |
https://www.realtor.ca/real-estate/28847654/oakville-ro-river-oaks
Interested?
Contact us for more information
Zeshan Mirza
Salesperson
Cityscape Real Estate Ltd.
885 Plymouth Dr #2
Mississauga, Ontario L5V 0B5
885 Plymouth Dr #2
Mississauga, Ontario L5V 0B5
