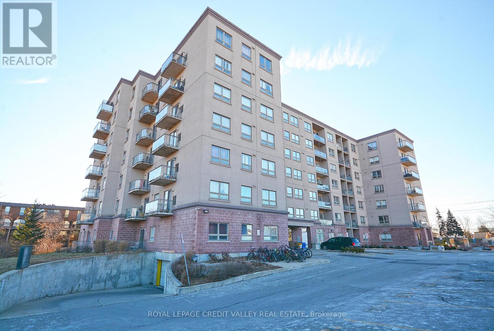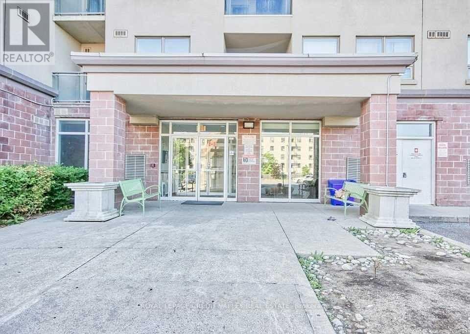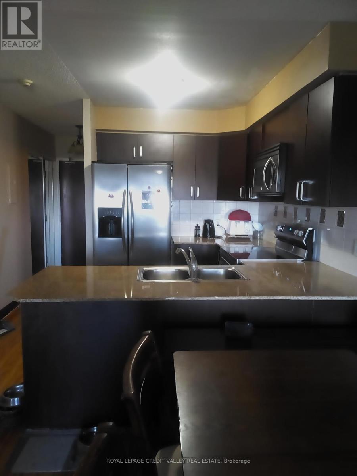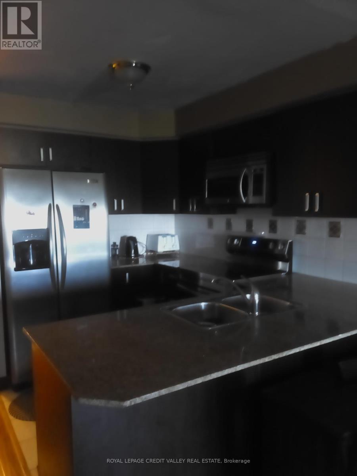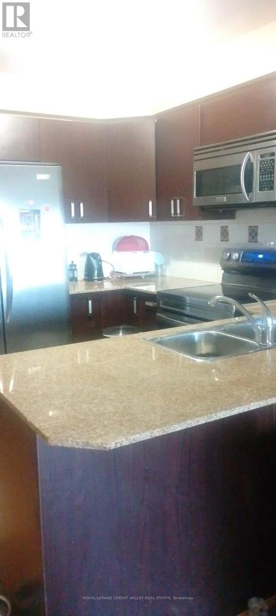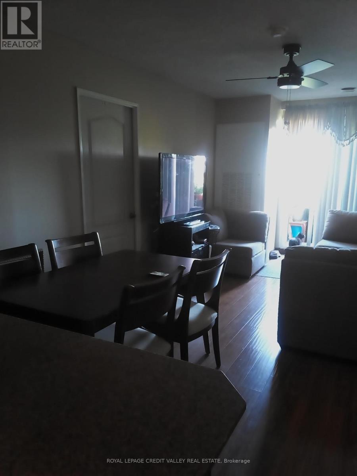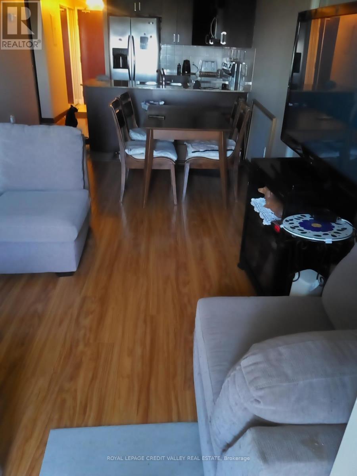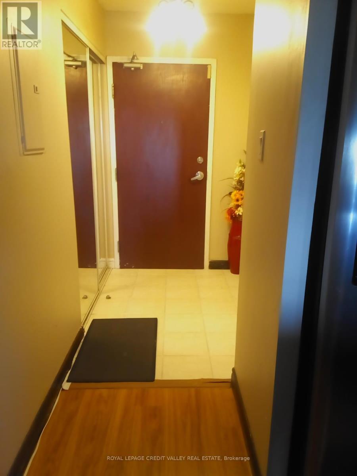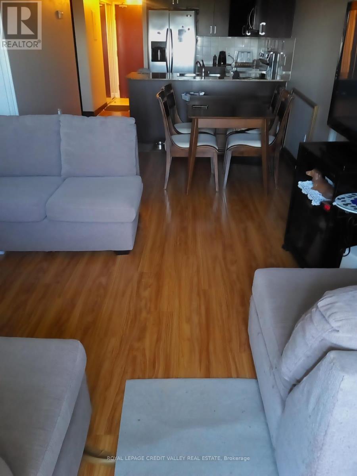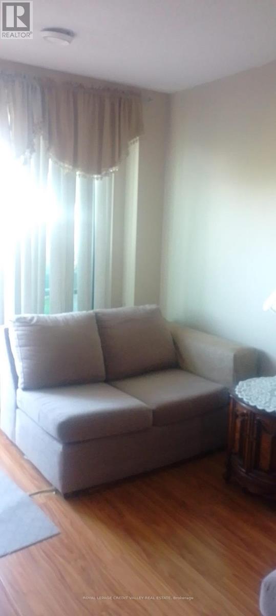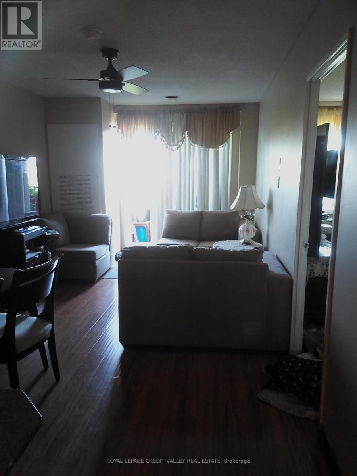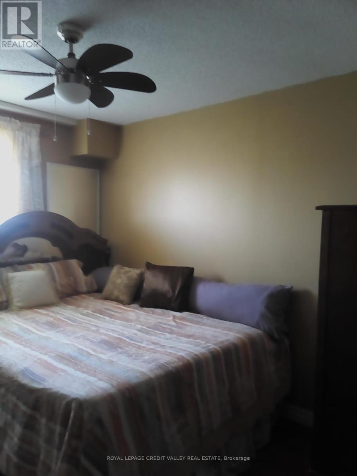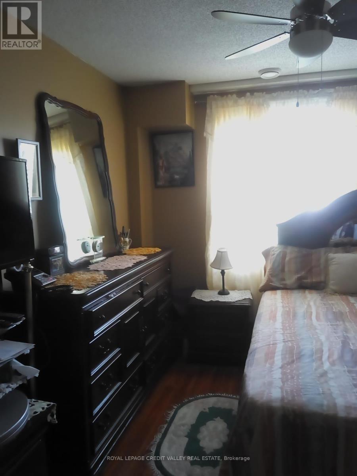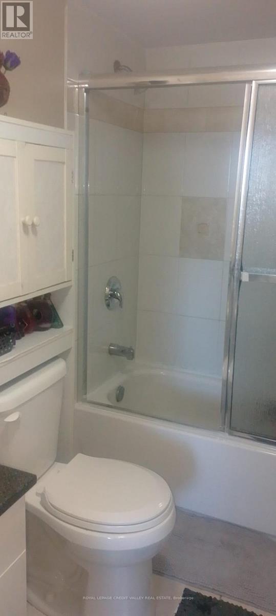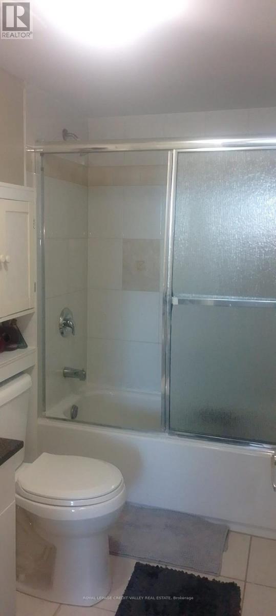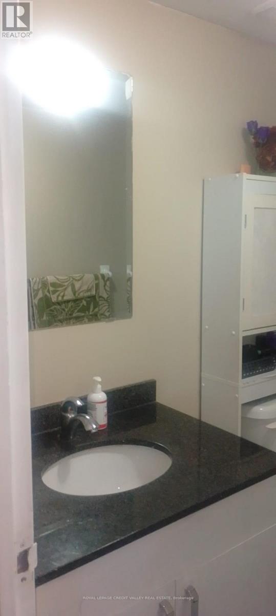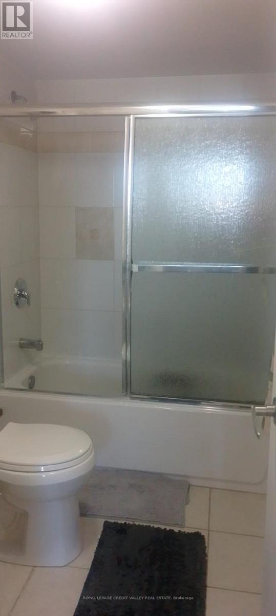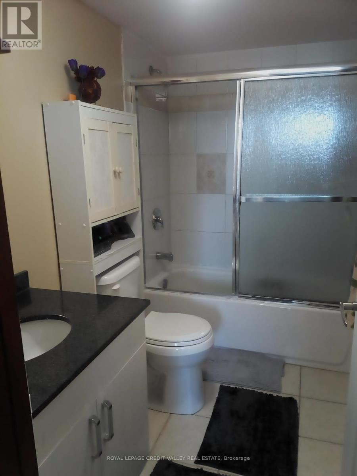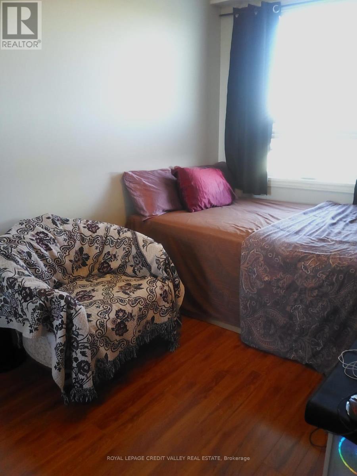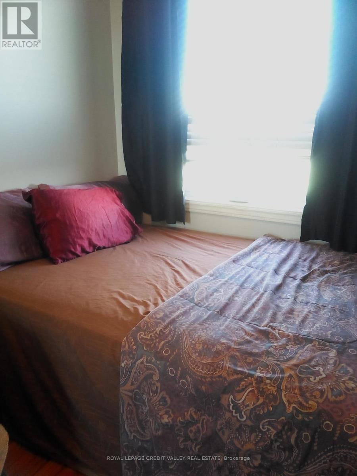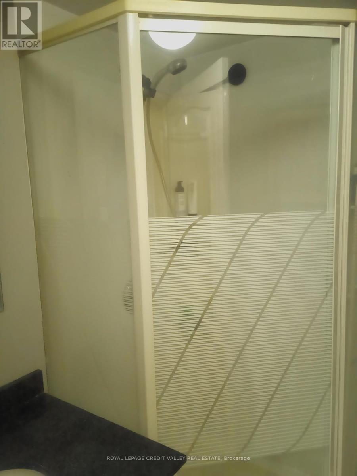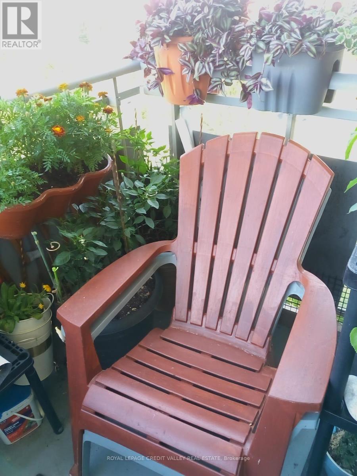Unknown Address ,
3 Bedroom
2 Bathroom
800 - 899 sqft
Central Air Conditioning
Forced Air
$520,000Maintenance, Heat, Common Area Maintenance, Insurance, Water, Parking
$479.55 Monthly
Maintenance, Heat, Common Area Maintenance, Insurance, Water, Parking
$479.55 MonthlyLocated in a central location, this freshly painted, spacious unit good for downsizing or first time buyer. Near to westwood mall, pearson airport, schools, place of workship, transit, public library, hwy 427, 401, 409. Kitchen and bathroom enhance with granite counter tops (id:61852)
Property Details
| MLS® Number | W12373725 |
| Property Type | Single Family |
| AmenitiesNearBy | Public Transit, Schools |
| CommunityFeatures | Pets Allowed With Restrictions |
| Features | Ravine, Elevator, Balcony, Paved Yard, Carpet Free, In Suite Laundry |
| ParkingSpaceTotal | 1 |
| Structure | Playground |
Building
| BathroomTotal | 2 |
| BedroomsAboveGround | 2 |
| BedroomsBelowGround | 1 |
| BedroomsTotal | 3 |
| Age | 16 To 30 Years |
| Amenities | Exercise Centre, Party Room, Visitor Parking |
| Appliances | Dishwasher, Dryer, Microwave, Stove, Washer, Refrigerator |
| BasementType | None |
| CoolingType | Central Air Conditioning |
| ExteriorFinish | Brick, Concrete |
| FlooringType | Laminate |
| FoundationType | Concrete |
| HeatingFuel | Natural Gas |
| HeatingType | Forced Air |
| SizeInterior | 800 - 899 Sqft |
| Type | Apartment |
Parking
| Underground | |
| No Garage |
Land
| Acreage | No |
| LandAmenities | Public Transit, Schools |
Rooms
| Level | Type | Length | Width | Dimensions |
|---|---|---|---|---|
| Main Level | Kitchen | 3.1 m | 2.8 m | 3.1 m x 2.8 m |
| Main Level | Living Room | 5.9 m | 3.1 m | 5.9 m x 3.1 m |
| Main Level | Primary Bedroom | 4.1 m | 3.02 m | 4.1 m x 3.02 m |
| Main Level | Bedroom 2 | 3.9 m | 2.7 m | 3.9 m x 2.7 m |
| Other | Den | 2.47 m | 2.01 m | 2.47 m x 2.01 m |
https://www.realtor.ca/real-estate/28798527/mississauga-malton
Interested?
Contact us for more information
Cynthia M. Clarke
Salesperson
Royal LePage Credit Valley Real Estate
10045 Hurontario St #1
Brampton, Ontario L6Z 0E6
10045 Hurontario St #1
Brampton, Ontario L6Z 0E6
