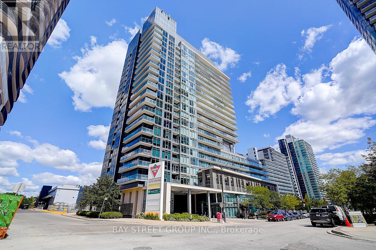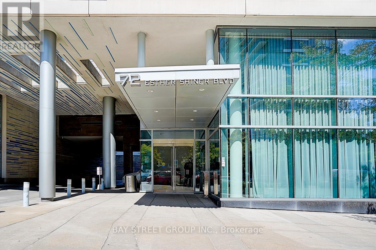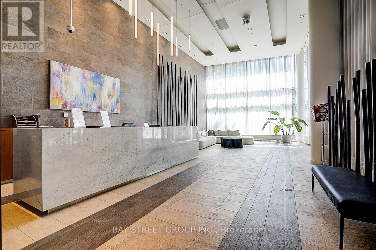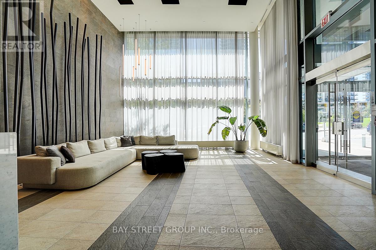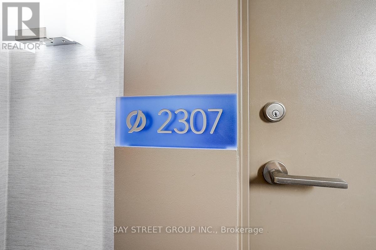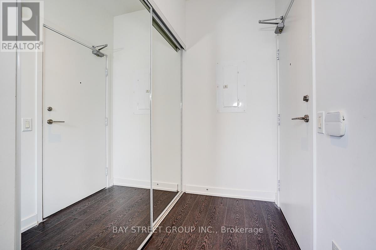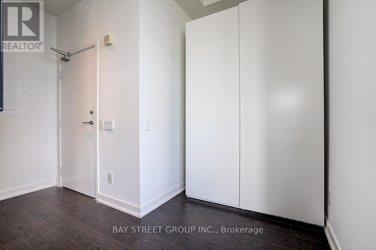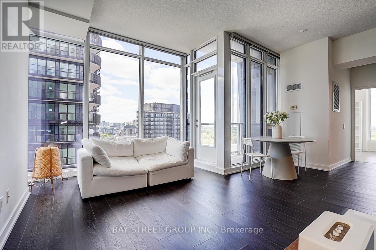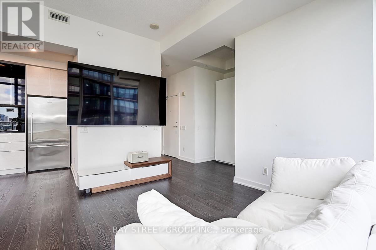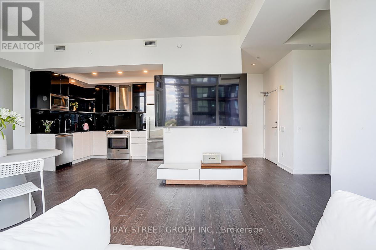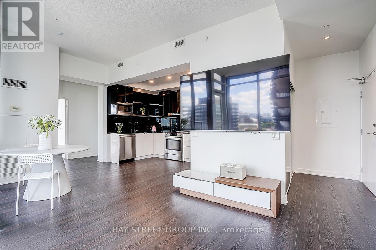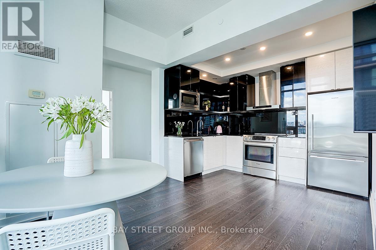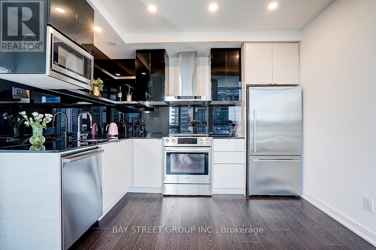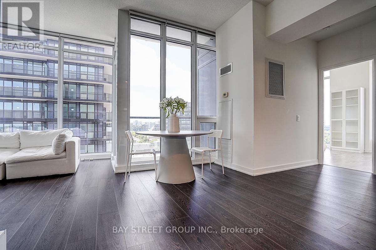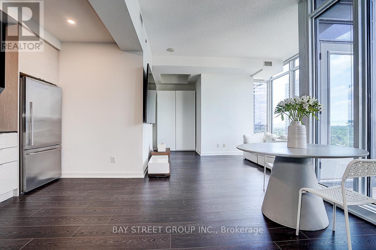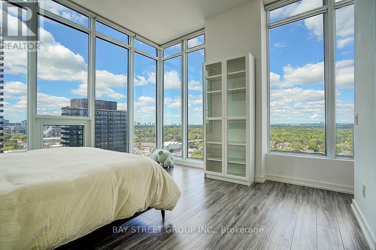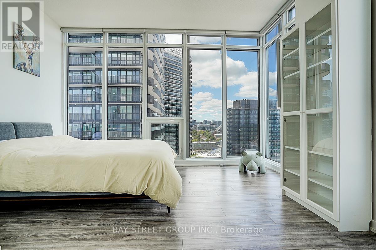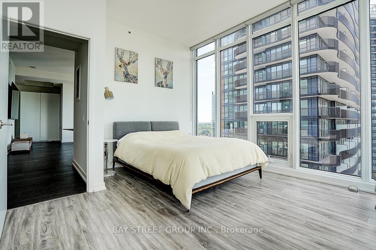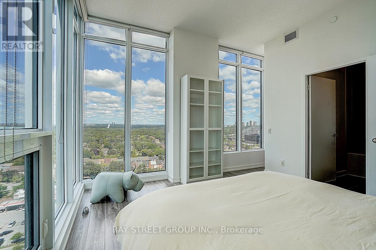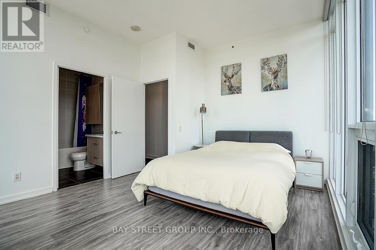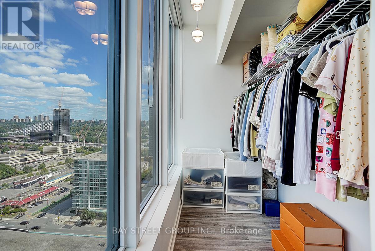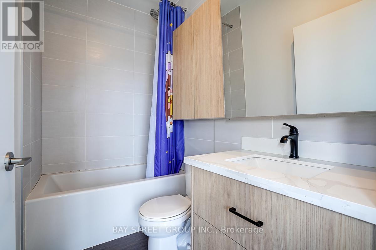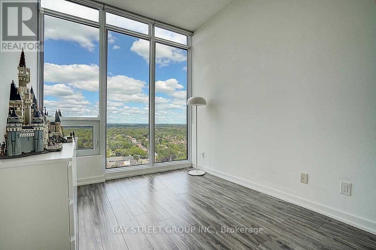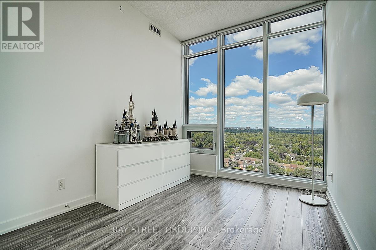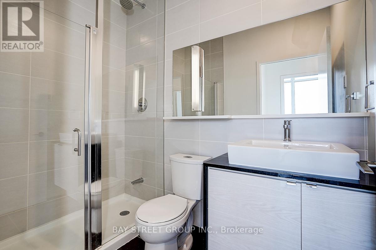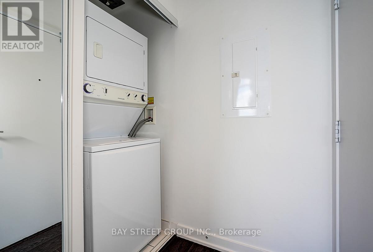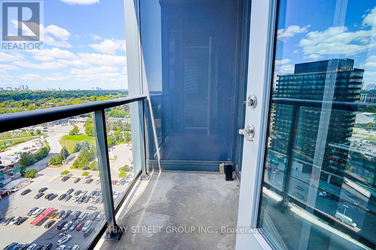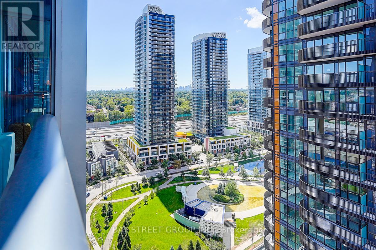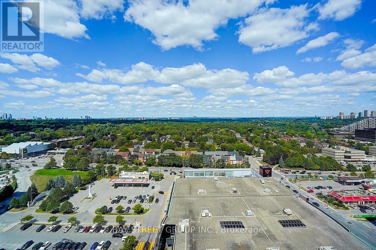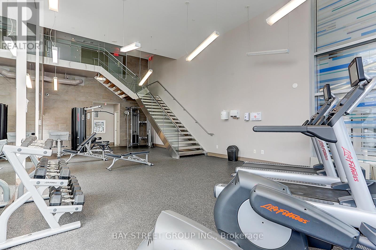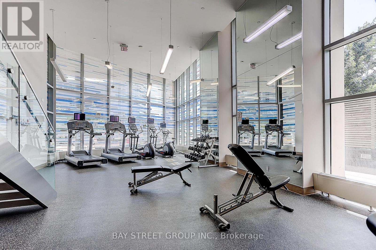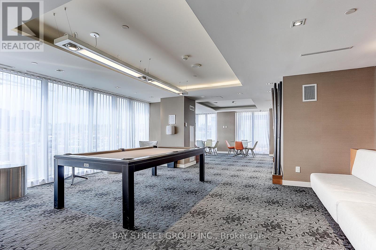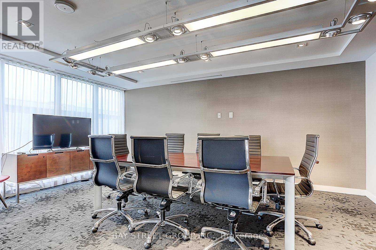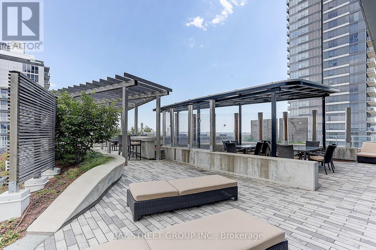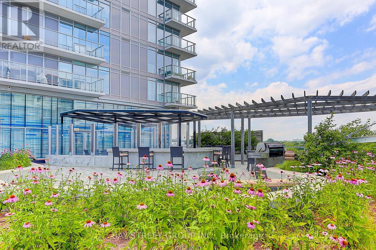Unknown Address ,
3 Bedroom
2 Bathroom
900 - 999 sqft
Central Air Conditioning
Forced Air
$938,000Maintenance, Heat, Common Area Maintenance, Insurance
$927.25 Monthly
Maintenance, Heat, Common Area Maintenance, Insurance
$927.25 MonthlyBeautiful Bright Corner Unit Penthouse With Extra Large Premium Parking Spot & Personal Locker. 10 Ft Ceilings!! Floor To Ceiling Windows. Total Sq Ft 995+35 Balcony. Open Concept Living. Modern Kitchen With Upgraded S/S Appliance & Quartz Counters. SpaciousPrimary Bedroom With Amazing View. Prime Central Location. Short Walk To Subway Stations. Minutes To Hwys 401/Dvp, Hospital, Ikea, Fairview Mall, Bayview Village, Banks, Groceries. Move In Ready! (id:61852)
Property Details
| MLS® Number | C12373084 |
| Property Type | Single Family |
| CommunityFeatures | Pets Allowed With Restrictions |
| Features | Balcony, Carpet Free, In Suite Laundry |
| ParkingSpaceTotal | 1 |
Building
| BathroomTotal | 2 |
| BedroomsAboveGround | 2 |
| BedroomsBelowGround | 1 |
| BedroomsTotal | 3 |
| Amenities | Security/concierge, Exercise Centre, Visitor Parking, Party Room, Storage - Locker |
| BasementType | None |
| CoolingType | Central Air Conditioning |
| ExteriorFinish | Concrete |
| HeatingFuel | Natural Gas |
| HeatingType | Forced Air |
| SizeInterior | 900 - 999 Sqft |
| Type | Apartment |
Parking
| Underground | |
| Garage |
Land
| Acreage | No |
Rooms
| Level | Type | Length | Width | Dimensions |
|---|---|---|---|---|
| Main Level | Kitchen | 2.23 m | 3.29 m | 2.23 m x 3.29 m |
| Main Level | Dining Room | 2.71 m | 2.05 m | 2.71 m x 2.05 m |
| Main Level | Living Room | 4.02 m | 3.08 m | 4.02 m x 3.08 m |
| Main Level | Den | 1.55 m | 1.3 m | 1.55 m x 1.3 m |
| Main Level | Primary Bedroom | 3.63 m | 4.02 m | 3.63 m x 4.02 m |
| Main Level | Bedroom 2 | 3.58 m | 2.7 m | 3.58 m x 2.7 m |
https://www.realtor.ca/real-estate/28796944/toronto-bayview-village
Interested?
Contact us for more information
Kevin Guoqiang Wang
Salesperson
Bay Street Group Inc.
8300 Woodbine Ave Ste 500
Markham, Ontario L3R 9Y7
8300 Woodbine Ave Ste 500
Markham, Ontario L3R 9Y7
