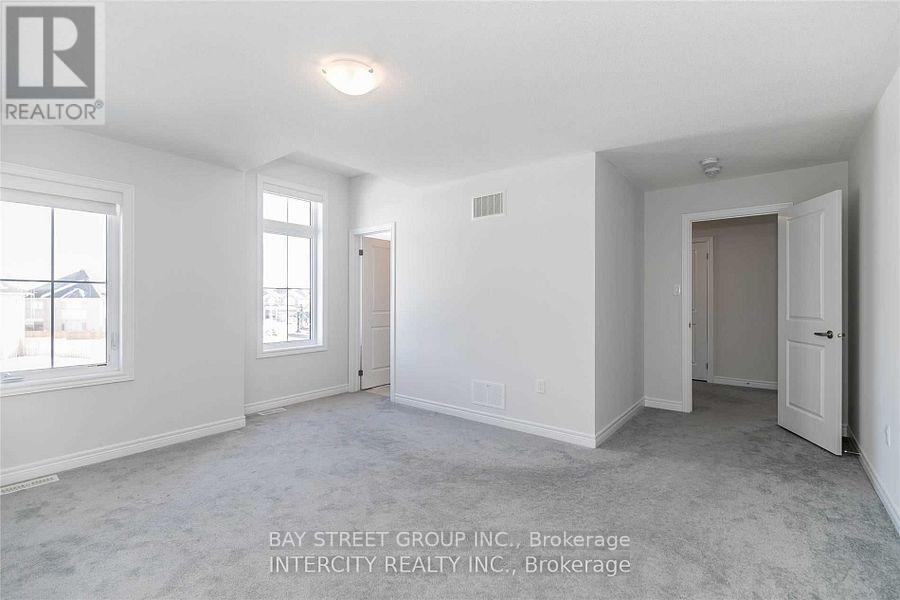1809 Emberton Way Innisfil, Ontario L9S 0N4
$3,500 Monthly
Welcome to this stunning, move-in ready home, located in the highly sought-after community of Alcona-Innisfil. This property offers the perfect blend of contemporary design, comfort, and functionality. This spacious 3684sqft home is perfect for you. Modern Kitchen w/ S/S Appliances, Quartz Countertops & a bright breakfast area that walks out to a Custom-Built Extra Large Deck Overlooking Lush Greenery. 5pc Ensuite Primary bedroom w/ an expansive Walk-in Closet, Main Floor Den ideal for a home office or additional living space & a spacious backyard, providing the perfect setting for entertaining & hosting large gatherings. Walking Distance To Lake Simcoe, Scenic Trails, Parks, Schools & More. Dont miss out on the warm and inviting atmosphere of this exceptional home. (id:61852)
Property Details
| MLS® Number | N12372521 |
| Property Type | Single Family |
| Community Name | Rural Innisfil |
| EquipmentType | Water Heater |
| Features | In Suite Laundry |
| ParkingSpaceTotal | 5 |
| RentalEquipmentType | Water Heater |
Building
| BathroomTotal | 4 |
| BedroomsAboveGround | 4 |
| BedroomsTotal | 4 |
| Age | 6 To 15 Years |
| Appliances | Dryer, Range, Stove, Washer, Refrigerator |
| ConstructionStyleAttachment | Detached |
| CoolingType | Central Air Conditioning |
| ExteriorFinish | Brick |
| FireplacePresent | Yes |
| FoundationType | Concrete |
| HalfBathTotal | 1 |
| HeatingFuel | Natural Gas |
| HeatingType | Forced Air |
| StoriesTotal | 2 |
| SizeInterior | 3500 - 5000 Sqft |
| Type | House |
| UtilityWater | Municipal Water |
Parking
| Attached Garage | |
| Garage |
Land
| Acreage | No |
| Sewer | Septic System |
| SizeDepth | 187 Ft |
| SizeFrontage | 50 Ft |
| SizeIrregular | 50 X 187 Ft |
| SizeTotalText | 50 X 187 Ft |
Rooms
| Level | Type | Length | Width | Dimensions |
|---|---|---|---|---|
| Second Level | Bedroom | 6 m | 4.57 m | 6 m x 4.57 m |
| Second Level | Bedroom 2 | 4.72 m | 4.35 m | 4.72 m x 4.35 m |
| Second Level | Bedroom 3 | 4.87 m | 365 m | 4.87 m x 365 m |
| Second Level | Bedroom 4 | 4.5 m | 3.9 m | 4.5 m x 3.9 m |
| Second Level | Laundry Room | 3.3 m | 2.7 m | 3.3 m x 2.7 m |
| Ground Level | Office | 3.654 m | 3.65 m | 3.654 m x 3.65 m |
Utilities
| Electricity | Available |
| Sewer | Available |
https://www.realtor.ca/real-estate/28795632/1809-emberton-way-innisfil-rural-innisfil
Interested?
Contact us for more information
Ali Hassan Cheema
Salesperson
8300 Woodbine Ave Ste 500
Markham, Ontario L3R 9Y7








