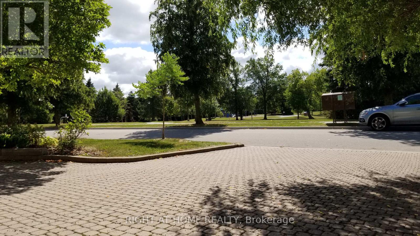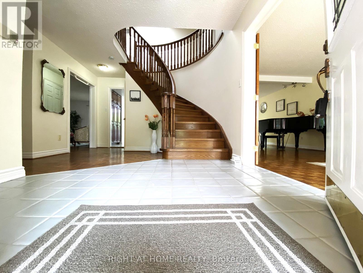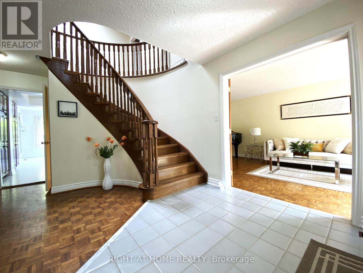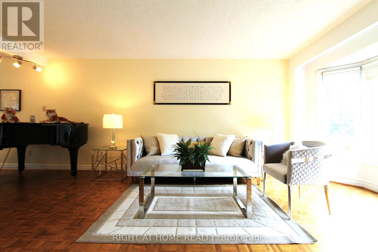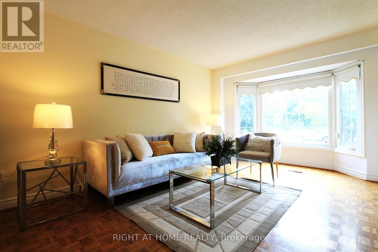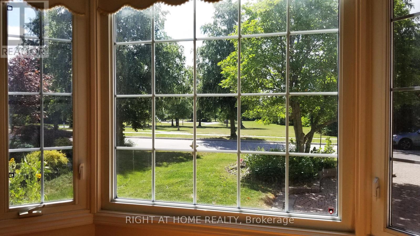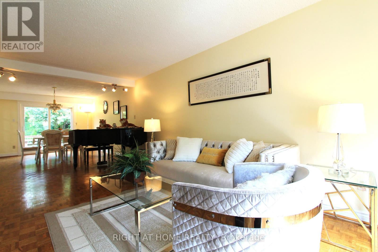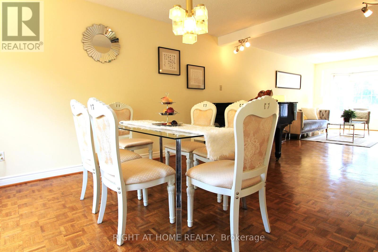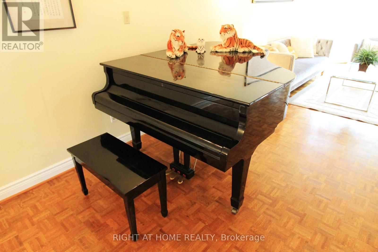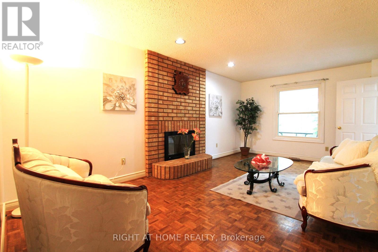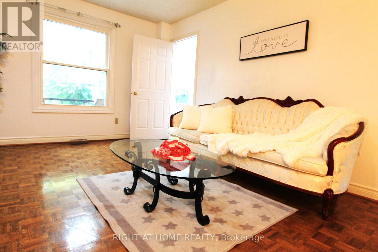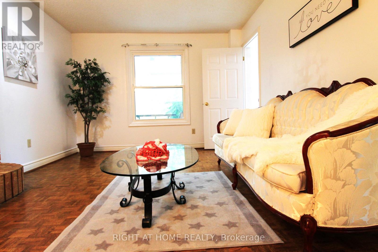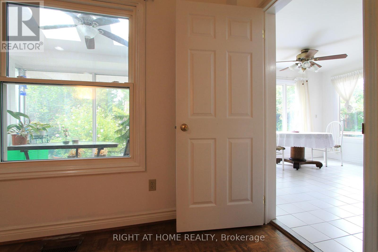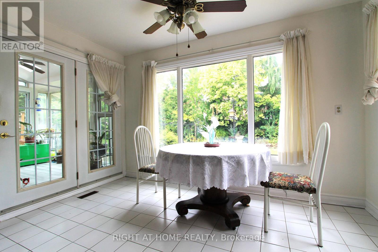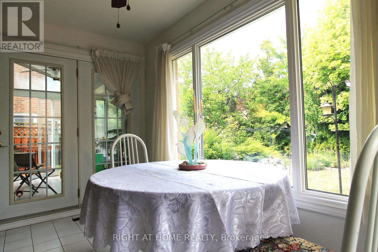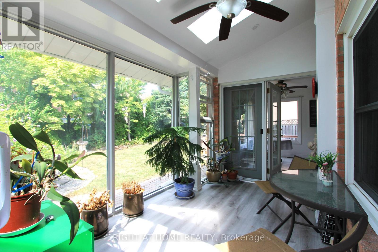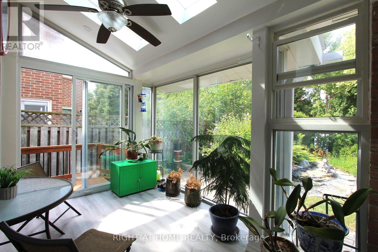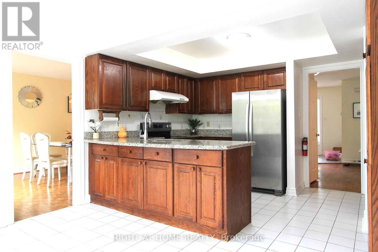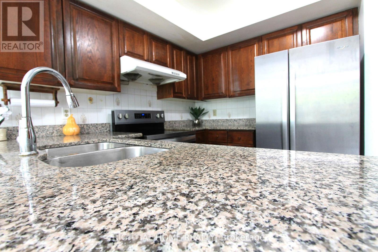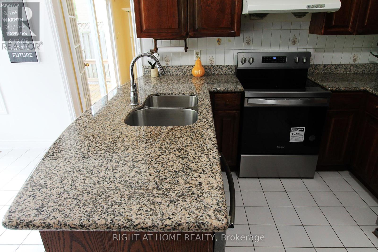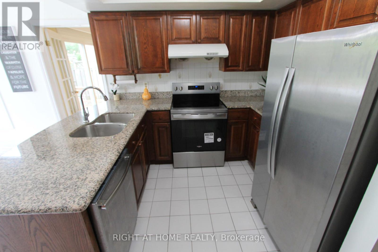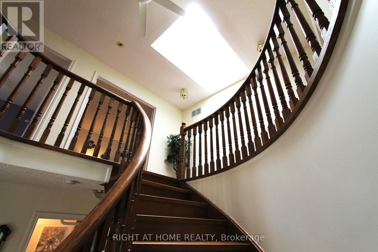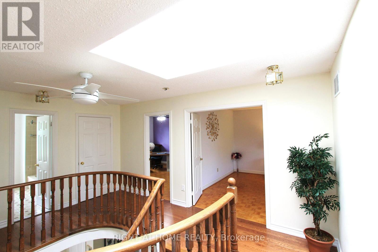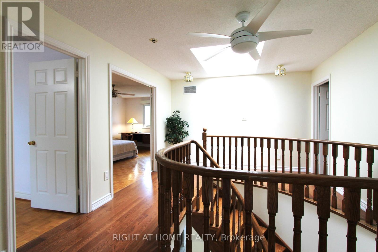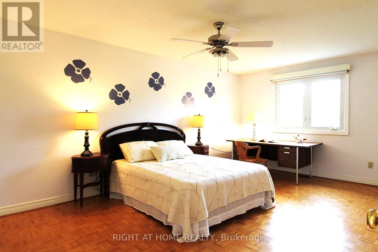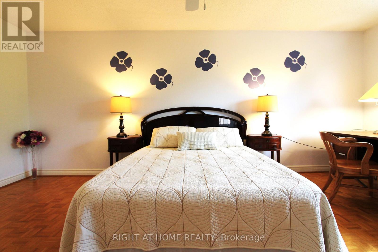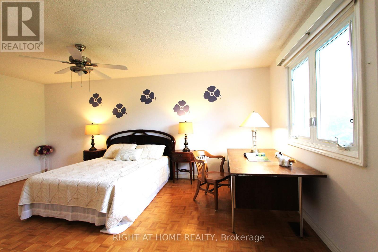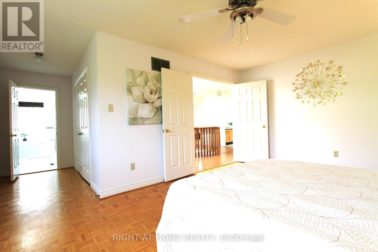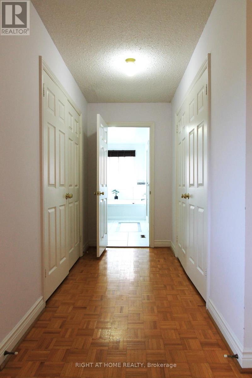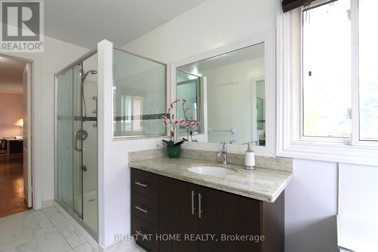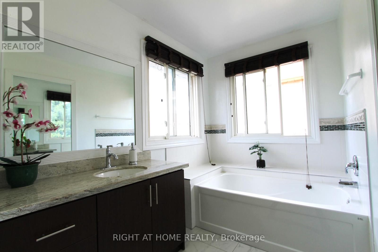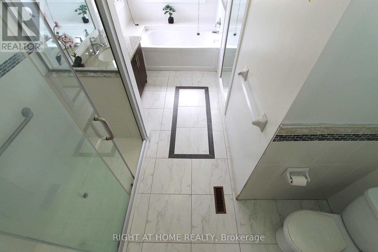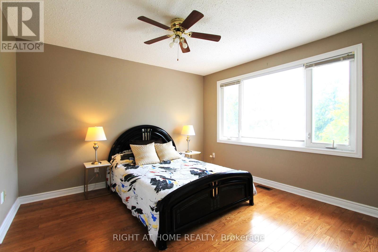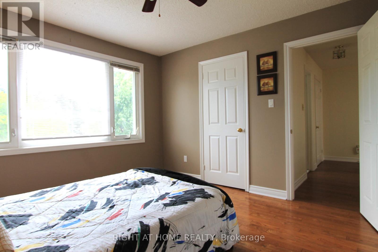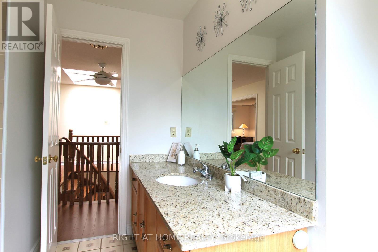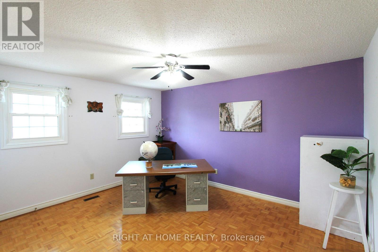26 Leighland Drive Markham, Ontario L3R 7R5
$1,828,000
Beautiful Home In Sought-After Unionville Area. Front Door Facing Park! 50x110 Ft Lot. Extra Long Interlock Driveway Can Park 5 Cars. No Sidewalk. Double-Car Garage W/ Separate Entrance/ Garage Door Opener. Hard Wood Floor Through-Out. No Curbs On Main Floor. Bright & Spacious Living Room W/Bay Window & South-Facing Park View. Roof Skylight Enhances Abundant Natural Light. Main Floor 4-Pc Bathroom & Large Family Room W/ Closet (May Be Used As In-Law Suite). Open Concept Kitchen W/ Granite Countertop & Lots Cupboards & Picture Window Viewing Beautiful Backyard. Breakfast Area W/O To Glass-enclosed Sunroom. Spacious Dinning Room W/O To Hugh Backyard Deck. 4 Bedrooms / 3 Bathrooms On Second Floor. Finished Basement. 5th Bedroom W/4Pc-Ensuite, 2 Large Entertainment Rooms. Rough In Central Vacuum. Close To High Ranking Schools(Coledale PS, Unionville HS, St. Justin Martyr Catholic ES, St. Augustine Catholic HS), T&T Supermarkets, Shopping Malls, Parks, Hwy404/Hwy7, Public Transits. (id:61852)
Property Details
| MLS® Number | N12360966 |
| Property Type | Single Family |
| Community Name | Unionville |
| EquipmentType | Water Heater |
| Features | Carpet Free, In-law Suite |
| ParkingSpaceTotal | 7 |
| RentalEquipmentType | Water Heater |
Building
| BathroomTotal | 5 |
| BedroomsAboveGround | 4 |
| BedroomsBelowGround | 1 |
| BedroomsTotal | 5 |
| Amenities | Fireplace(s) |
| Appliances | Garage Door Opener Remote(s), Dishwasher, Dryer, Garage Door Opener, Range, Stove, Washer, Window Coverings, Refrigerator |
| BasementDevelopment | Finished |
| BasementType | N/a (finished) |
| ConstructionStyleAttachment | Detached |
| CoolingType | Central Air Conditioning |
| ExteriorFinish | Brick |
| FireplacePresent | Yes |
| FireplaceTotal | 1 |
| FlooringType | Ceramic, Laminate, Parquet, Hardwood |
| FoundationType | Concrete |
| HeatingFuel | Natural Gas |
| HeatingType | Forced Air |
| StoriesTotal | 2 |
| SizeInterior | 2500 - 3000 Sqft |
| Type | House |
| UtilityWater | Municipal Water |
Parking
| Attached Garage | |
| Garage |
Land
| Acreage | No |
| Sewer | Sanitary Sewer |
| SizeDepth | 110 Ft ,2 In |
| SizeFrontage | 50 Ft |
| SizeIrregular | 50 X 110.2 Ft |
| SizeTotalText | 50 X 110.2 Ft |
Rooms
| Level | Type | Length | Width | Dimensions |
|---|---|---|---|---|
| Second Level | Primary Bedroom | 5.8 m | 3.6 m | 5.8 m x 3.6 m |
| Second Level | Bedroom 2 | 4.35 m | 3.6 m | 4.35 m x 3.6 m |
| Second Level | Bedroom 3 | 3.65 m | 3.55 m | 3.65 m x 3.55 m |
| Second Level | Bedroom 4 | 3.55 m | 3.55 m | 3.55 m x 3.55 m |
| Basement | Bedroom 5 | 3.5 m | 3.1 m | 3.5 m x 3.1 m |
| Basement | Great Room | 10 m | 3.35 m | 10 m x 3.35 m |
| Basement | Exercise Room | 8.8 m | 3.35 m | 8.8 m x 3.35 m |
| Ground Level | Foyer | 2.9 m | 2.55 m | 2.9 m x 2.55 m |
| Ground Level | Living Room | 6.2 m | 3.45 m | 6.2 m x 3.45 m |
| Ground Level | Dining Room | 4.65 m | 3.45 m | 4.65 m x 3.45 m |
| Ground Level | Kitchen | 3.7 m | 3.12 m | 3.7 m x 3.12 m |
| Ground Level | Eating Area | 3.7 m | 3.09 m | 3.7 m x 3.09 m |
| Ground Level | Family Room | 5.8 m | 3.55 m | 5.8 m x 3.55 m |
https://www.realtor.ca/real-estate/28769725/26-leighland-drive-markham-unionville-unionville
Interested?
Contact us for more information
James Jinlin Bai
Broker
1550 16th Avenue Bldg B Unit 3 & 4
Richmond Hill, Ontario L4B 3K9

