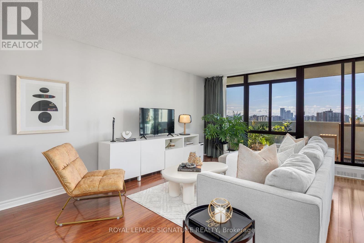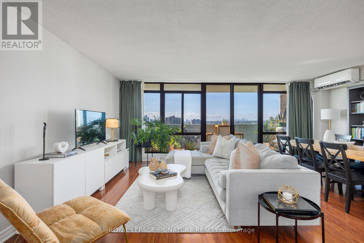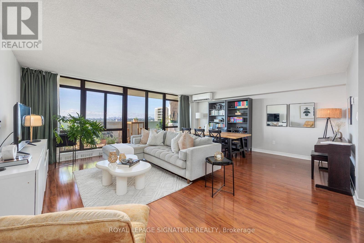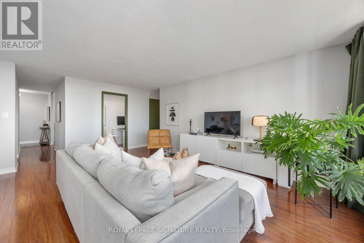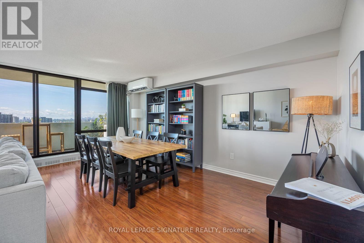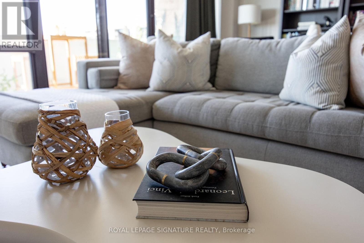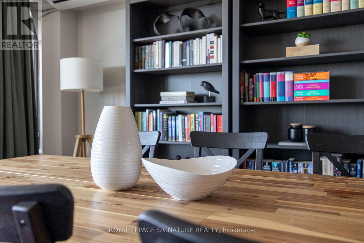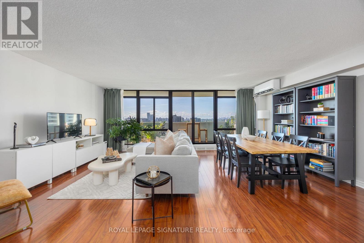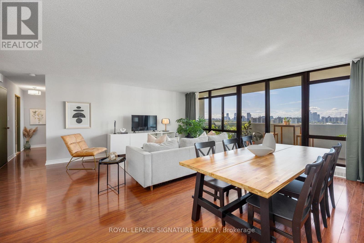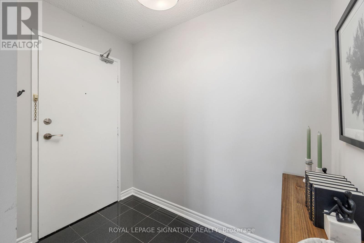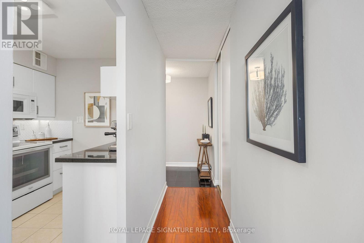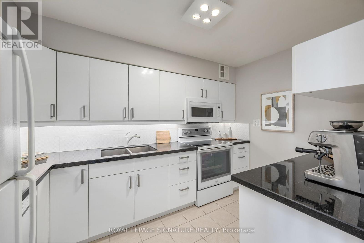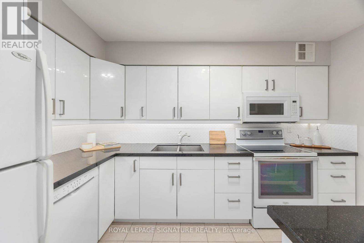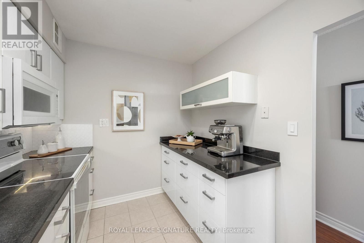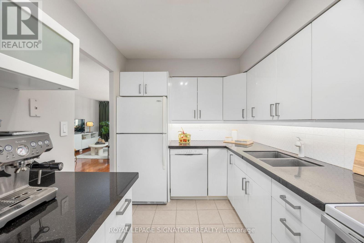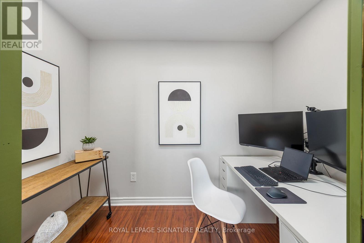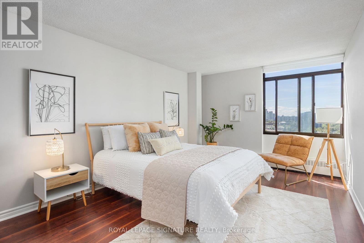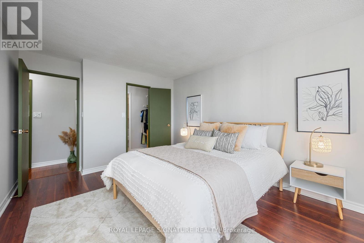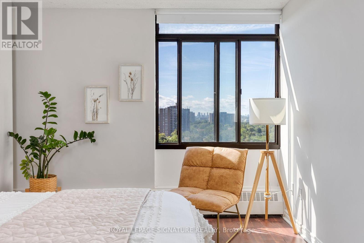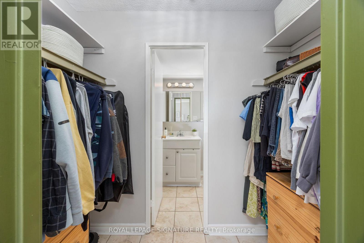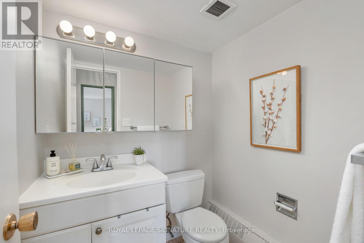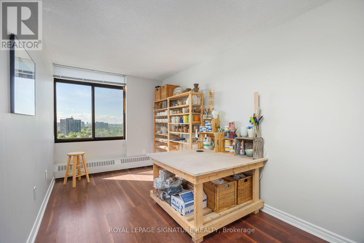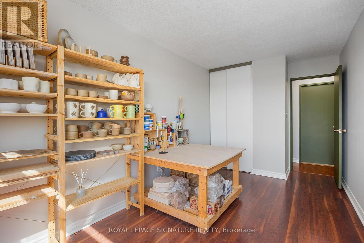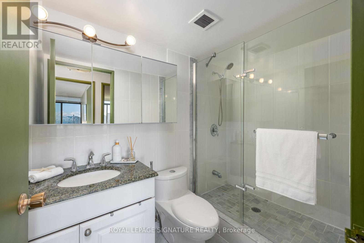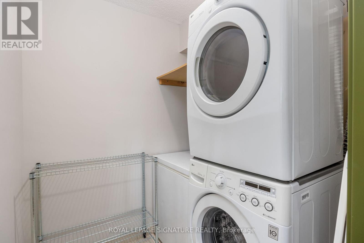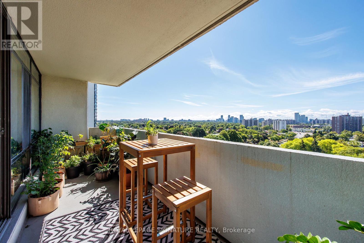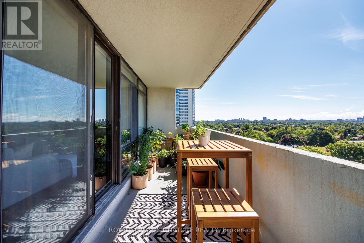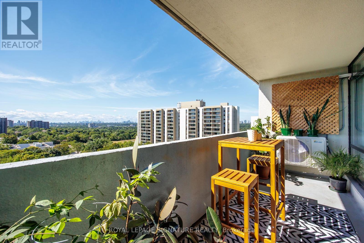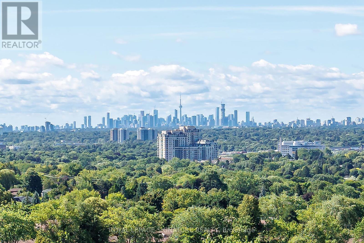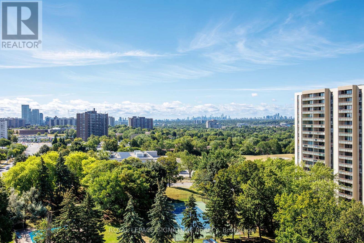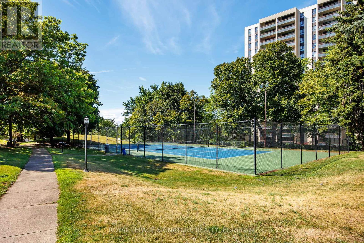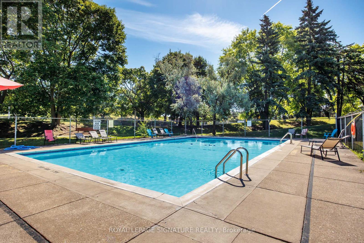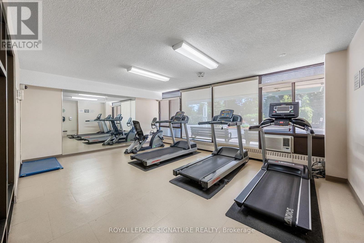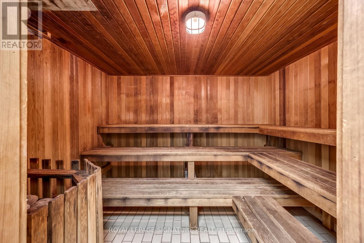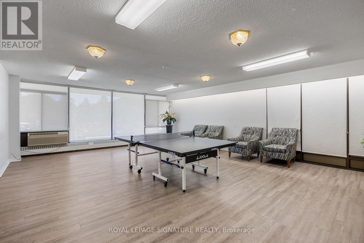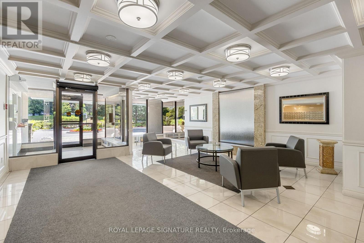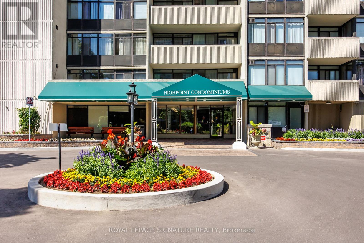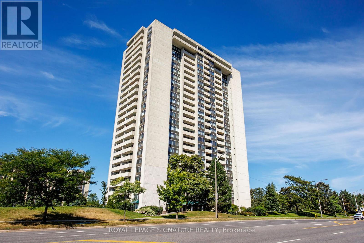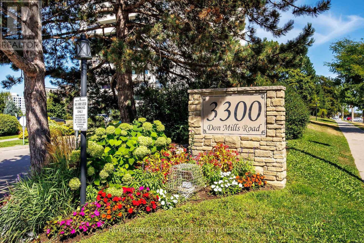Unknown Address ,
$649,990Maintenance, Heat, Electricity, Water, Cable TV, Common Area Maintenance, Insurance, Parking
$1,071.36 Monthly
Maintenance, Heat, Electricity, Water, Cable TV, Common Area Maintenance, Insurance, Parking
$1,071.36 MonthlySpacious 2+1 Suite with CN Tower View in the Heart of North York! Welcome to Highpoint Condos, built by the renowned Tridel, known for its lasting quality and generous layouts. This updated 2+1 bedroom suite offers 1,150 sq. ft. of well-designed living space and a 20 x 6 ft. balcony - ideal for your morning coffee, a little urban garden, or simply taking in wide south-facing views, with the CN Tower standing proudly in the distance! The bright living/dining area is framed by floor-to-ceiling windows that fill the home with natural light and capture that beautiful skyline backdrop. Both bedrooms are generously sized, perfect for anyone who values space. The primary features an ensuite 2-piece bath with walk-in closet, the second is used as a creative studio, and the den as a quiet home office. Additional highlights include a 3-piece bath, laundry room with extra storage, and the rare bonus of two parking spots. All utilities are included in the maintenance fee! Residents enjoy excellent amenities: fitness and cardio rooms, outdoor pool, tennis courts, and party room. Fairview Mall, Seneca College, TTC, and major highways (401/404/DVP) are just minutes away. Come for the space, stay for the view - it just might be the one! (id:61852)
Property Details
| MLS® Number | C12353076 |
| Property Type | Single Family |
| AmenitiesNearBy | Park, Public Transit, Schools |
| CommunityFeatures | Pet Restrictions |
| Features | Elevator, Balcony, Carpet Free, In Suite Laundry |
| ParkingSpaceTotal | 2 |
| PoolType | Outdoor Pool |
| ViewType | View |
Building
| BathroomTotal | 2 |
| BedroomsAboveGround | 2 |
| BedroomsBelowGround | 1 |
| BedroomsTotal | 3 |
| Age | 31 To 50 Years |
| Amenities | Recreation Centre, Exercise Centre, Party Room |
| Appliances | All, Dryer, Freezer, Stove, Washer, Refrigerator |
| CoolingType | Wall Unit |
| ExteriorFinish | Concrete |
| FireProtection | Security Guard |
| FlooringType | Tile, Laminate |
| HalfBathTotal | 1 |
| HeatingFuel | Electric |
| HeatingType | Baseboard Heaters |
| SizeInterior | 1000 - 1199 Sqft |
| Type | Apartment |
Parking
| Underground | |
| Garage |
Land
| Acreage | No |
| LandAmenities | Park, Public Transit, Schools |
Rooms
| Level | Type | Length | Width | Dimensions |
|---|---|---|---|---|
| Flat | Foyer | 2.34 m | 1.52 m | 2.34 m x 1.52 m |
| Flat | Living Room | 5.97 m | 5.79 m | 5.97 m x 5.79 m |
| Flat | Den | 2.64 m | 1.7 m | 2.64 m x 1.7 m |
| Flat | Kitchen | 2.34 m | 3.58 m | 2.34 m x 3.58 m |
| Flat | Primary Bedroom | 4.7 m | 3.35 m | 4.7 m x 3.35 m |
| Flat | Bedroom 2 | 4.37 m | 2.54 m | 4.37 m x 2.54 m |
| Flat | Laundry Room | 1.88 m | 1.75 m | 1.88 m x 1.75 m |
| Flat | Bathroom | 1.63 m | 1.52 m | 1.63 m x 1.52 m |
| Flat | Bathroom | 1.52 m | 2.44 m | 1.52 m x 2.44 m |
https://www.realtor.ca/real-estate/28751961/toronto-don-valley-village
Interested?
Contact us for more information
Dani Dumitras
Salesperson
8 Sampson Mews Suite 201 The Shops At Don Mills
Toronto, Ontario M3C 0H5
