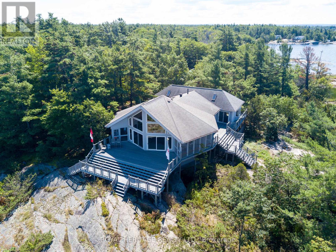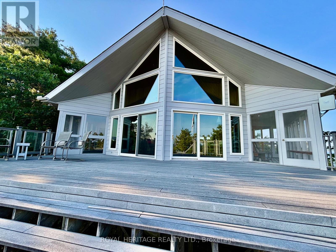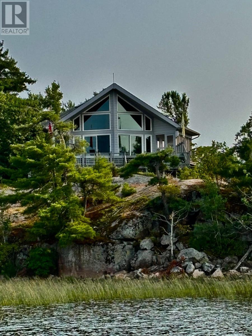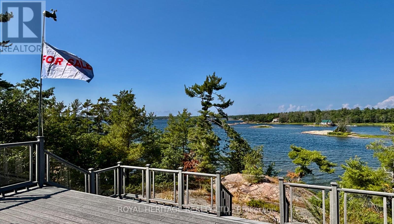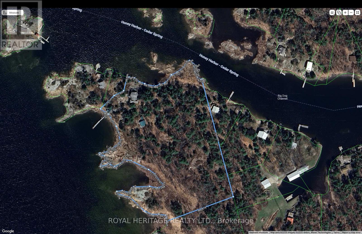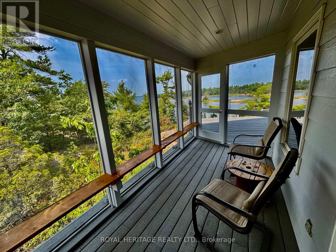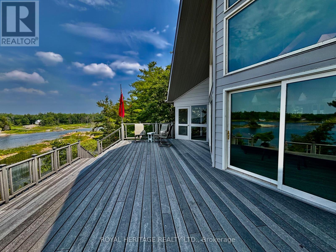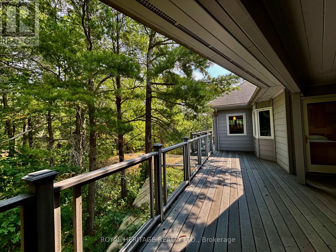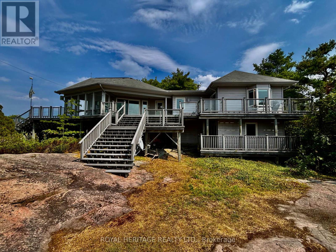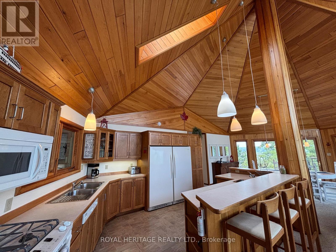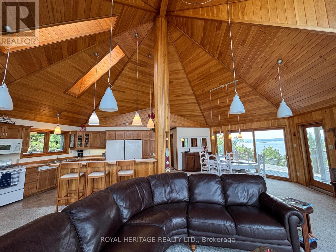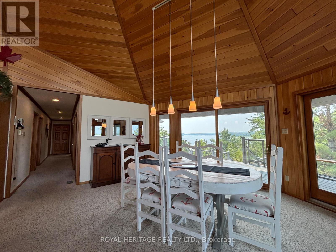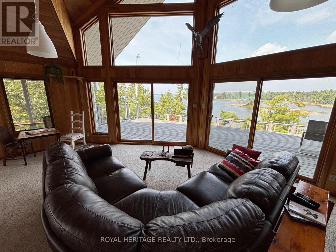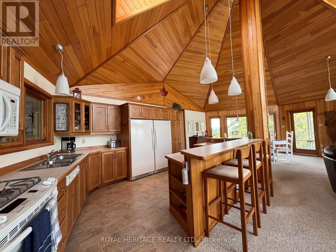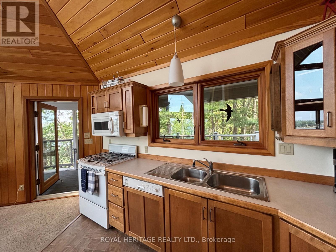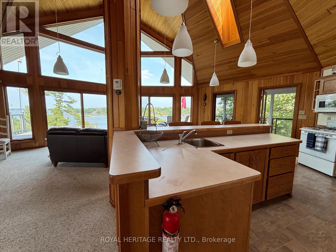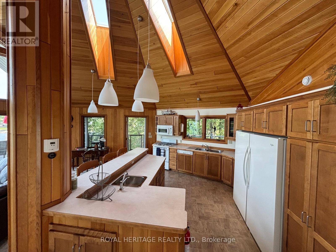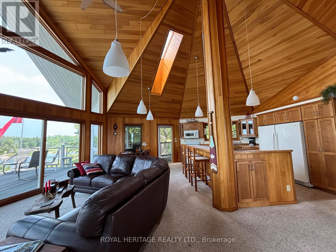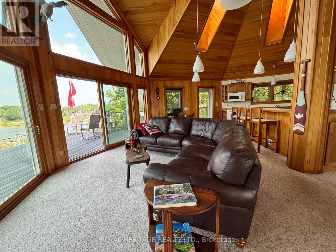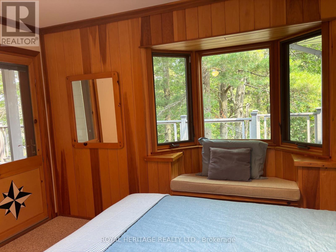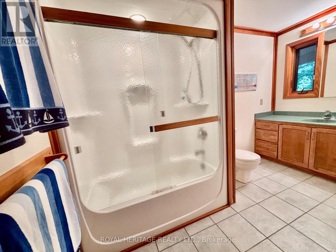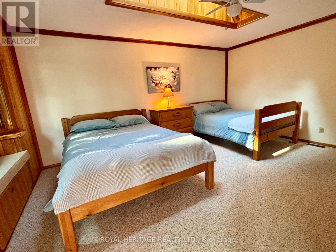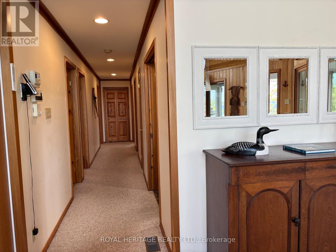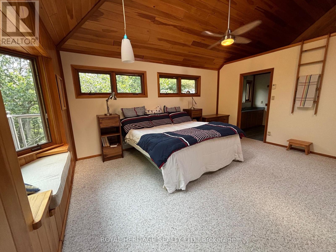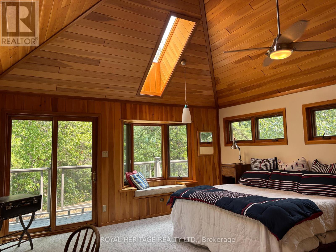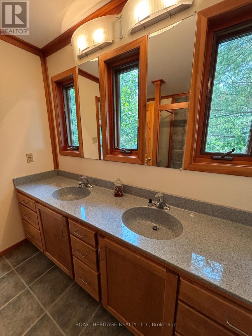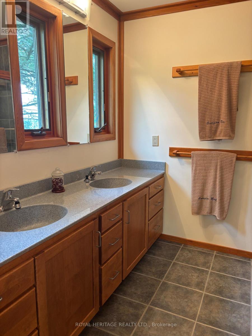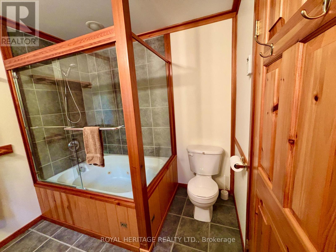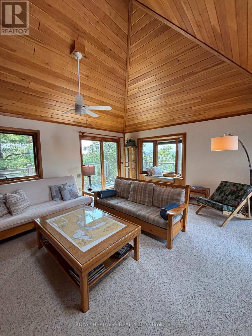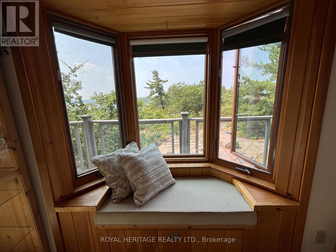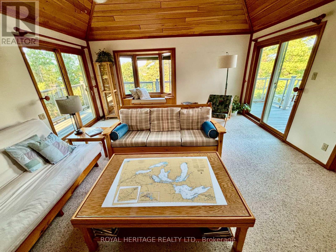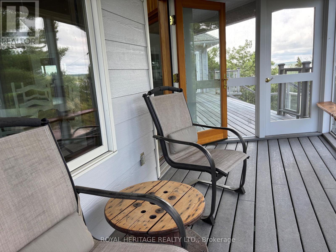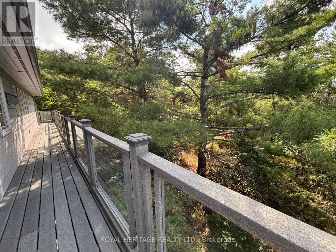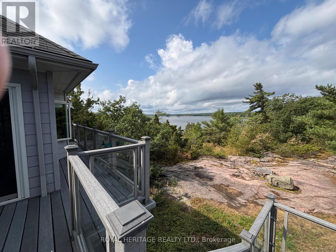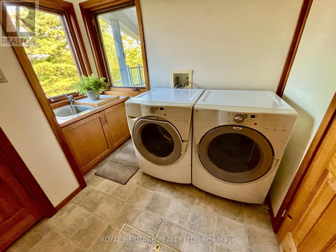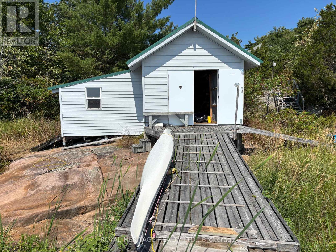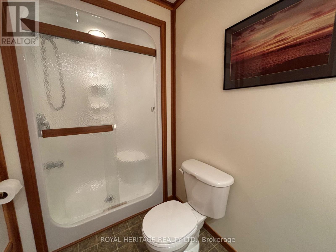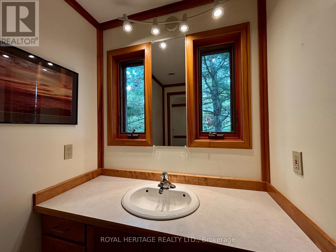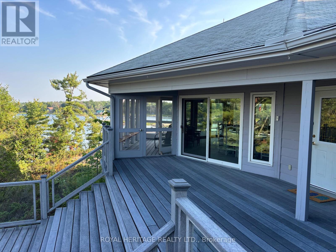Unknown Address ,
$2,199,000
Welcome to the top of Roberts Island!10 reasons this island paradise will capture your heart. Unique design with breathtaking panoramic views.Three spacious bedrooms, all with ensuite bathrooms and walk outs, complete in-house water filtration system, 360 Wrap-around, composite decking for seamless outdoor access, in-floor heating system, two screened-in porches for bug-free enjoyment, six skylights flooding the rooms with natural light,12 acres of "National Park" - like island bliss and abundant wildlife, thousands of feet of lake shore on two sides of Roberts Island.A fully functional woodworking shop for your hobbies.Create unforgettable family memories at this one-of-a-kind island retreat, complete with an electric golf cart and an on-shore dry boat house and bunkie. The property sale also includes the opportunity to purchase the existing membership at The Honey Harbour Boat Club Marina, to ensure long term access by water. (id:61852)
Property Details
| MLS® Number | X12340972 |
| Property Type | Single Family |
| Easement | Unknown |
| EquipmentType | Propane Tank |
| Features | Wooded Area, Irregular Lot Size, Rocky, Sloping, Guest Suite |
| RentalEquipmentType | Propane Tank |
| Structure | Deck, Porch, Outbuilding, Boathouse, Dock |
| ViewType | Lake View, Direct Water View |
| WaterFrontType | Island |
Building
| BathroomTotal | 3 |
| BedroomsAboveGround | 3 |
| BedroomsTotal | 3 |
| Age | 16 To 30 Years |
| Appliances | Water Heater, Water Treatment, Dishwasher, Freezer, Furniture, Microwave, Stove, Refrigerator |
| ArchitecturalStyle | Raised Bungalow |
| BasementDevelopment | Partially Finished |
| BasementType | N/a (partially Finished) |
| ConstructionStyleAttachment | Detached |
| ExteriorFinish | Hardboard |
| FireplacePresent | Yes |
| HeatingFuel | Electric |
| HeatingType | Other |
| StoriesTotal | 1 |
| SizeInterior | 3000 - 3500 Sqft |
| Type | House |
| UtilityPower | Generator |
| UtilityWater | Lake/river Water Intake |
Parking
| No Garage |
Land
| AccessType | Water Access, Marina Docking |
| Acreage | Yes |
| Sewer | Septic System |
| SizeDepth | 466 Ft ,9 In |
| SizeFrontage | 795 Ft ,8 In |
| SizeIrregular | 795.7 X 466.8 Ft |
| SizeTotalText | 795.7 X 466.8 Ft|10 - 24.99 Acres |
Rooms
| Level | Type | Length | Width | Dimensions |
|---|---|---|---|---|
| Main Level | Bedroom | 4.85 m | 4.86 m | 4.85 m x 4.86 m |
| Main Level | Foyer | 2.01 m | 1.21 m | 2.01 m x 1.21 m |
| Main Level | Bedroom 2 | 5.42 m | 4.85 m | 5.42 m x 4.85 m |
| Main Level | Bedroom 3 | 3.62 m | 5.87 m | 3.62 m x 5.87 m |
| Main Level | Bathroom | 2.4 m | 2.73 m | 2.4 m x 2.73 m |
| Main Level | Bathroom | 1.54 m | 1.31 m | 1.54 m x 1.31 m |
| Main Level | Bathroom | 1.69 m | 3.52 m | 1.69 m x 3.52 m |
| Main Level | Laundry Room | 2.77 m | 1.97 m | 2.77 m x 1.97 m |
| Main Level | Kitchen | 4.57 m | 3.35 m | 4.57 m x 3.35 m |
| Main Level | Dining Room | 3.35 m | 4.06 m | 3.35 m x 4.06 m |
| Main Level | Great Room | 4.7 m | 8.53 m | 4.7 m x 8.53 m |
Utilities
| Cable | Available |
| Electricity | Installed |
https://www.realtor.ca/real-estate/28726447/georgian-bay-baxter
Interested?
Contact us for more information
Todd Russell
Salesperson
1029 Brock Road Unit 200
Pickering, Ontario L1W 3T7
