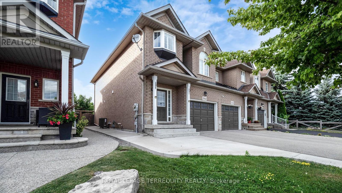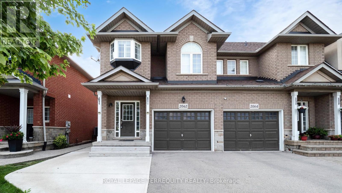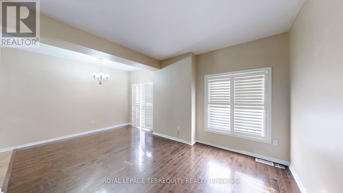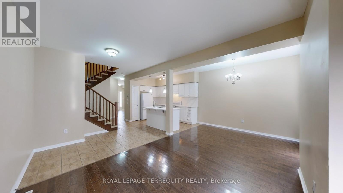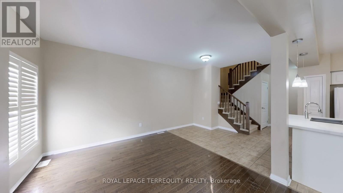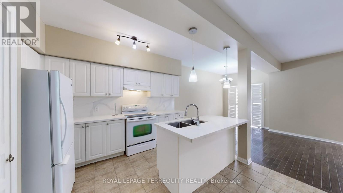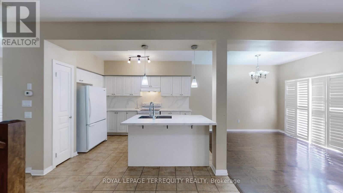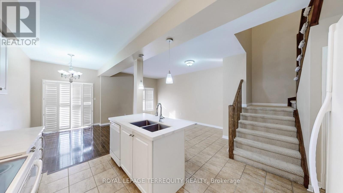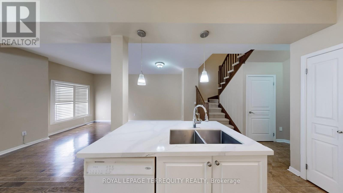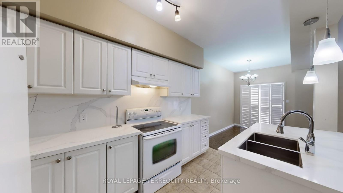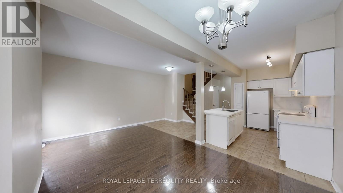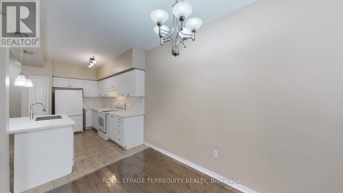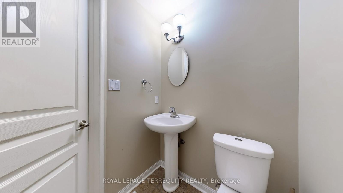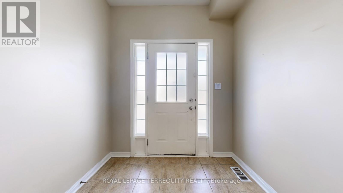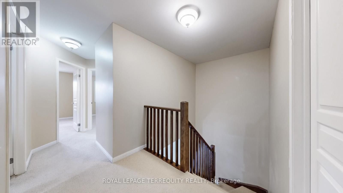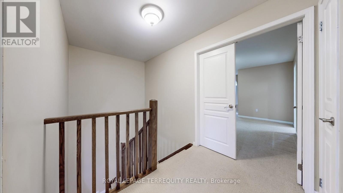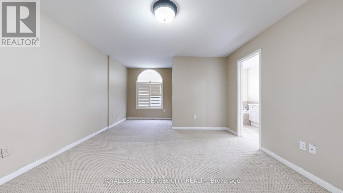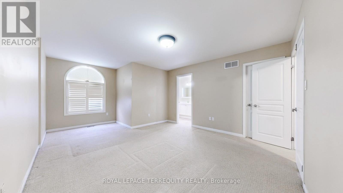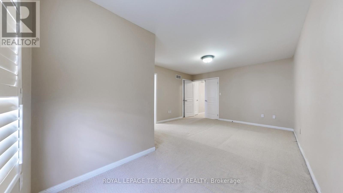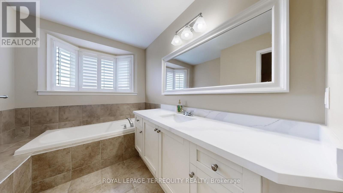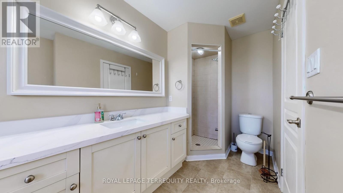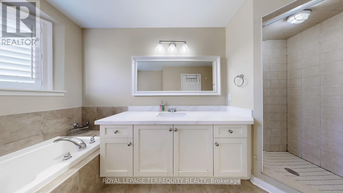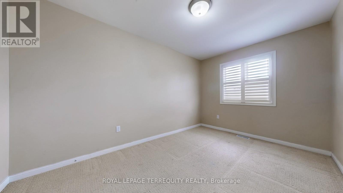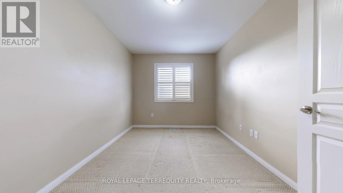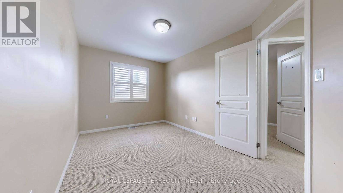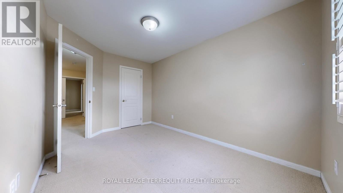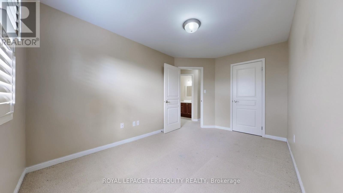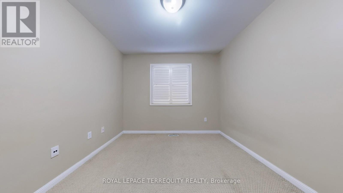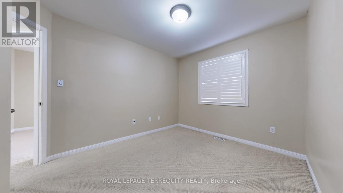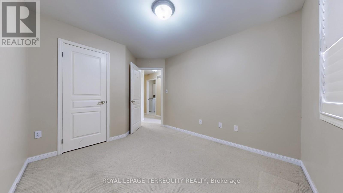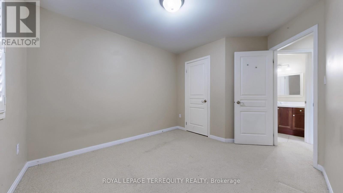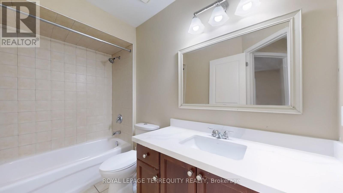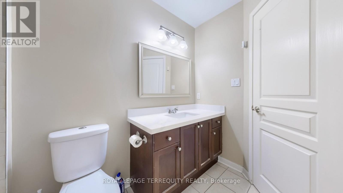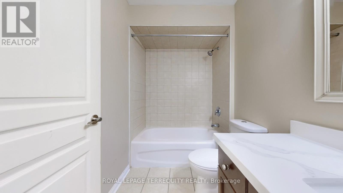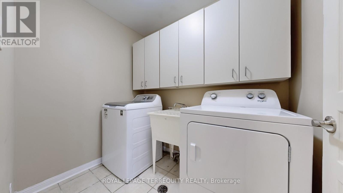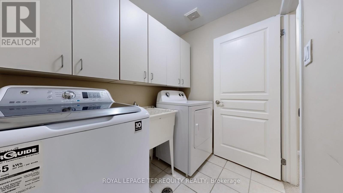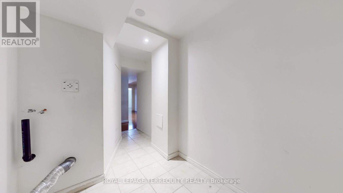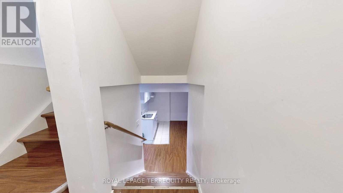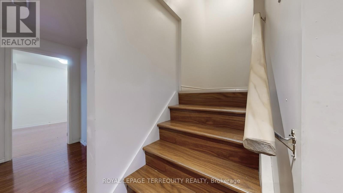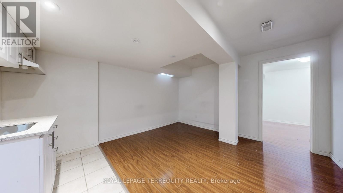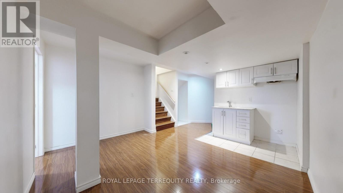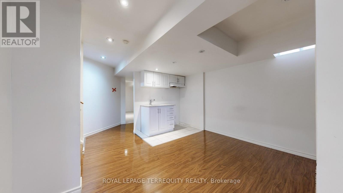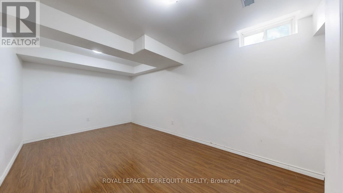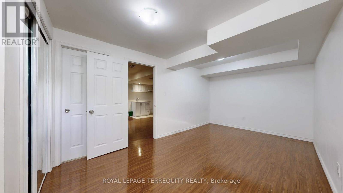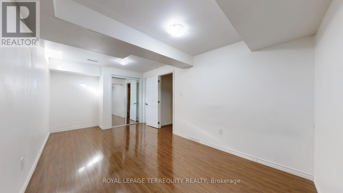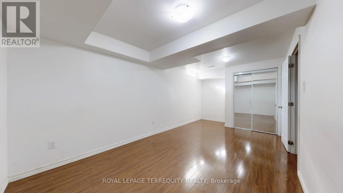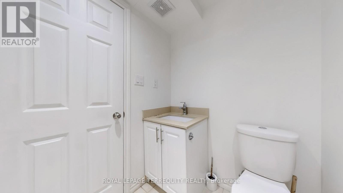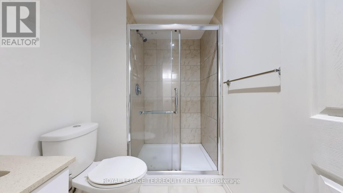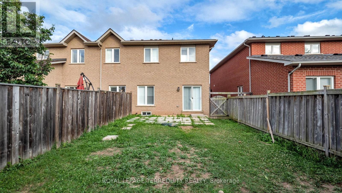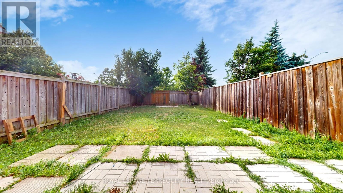Unknown Address ,
$3,800 Monthly
Stunning Markay End Unit Townhome On a premium Extra Wide/Extra Deep private Lot. 1530 Sq. Ft. Kithchen with Breakfast Bar, Ceramic floors, and Backsplash. Rich Dark Hardwood Floors, 9 Foot Ceilings On main Level. Huge Master with walk In closet and Ensuite bath with Soaker Tub and Separate Shower. 2nd floor laundry. Inside Entry to Garage. Fully fenced yard. Family friendly crescent near schools, Parks, shopping, Bronte Go ststion, hoghway 407, and QEW. A Solid 3 Bedroom 4 Bathroom town home with finished basement apartment. (id:61852)
Property Details
| MLS® Number | W12298101 |
| Property Type | Single Family |
| Features | In-law Suite |
| ParkingSpaceTotal | 2 |
Building
| BathroomTotal | 4 |
| BedroomsAboveGround | 3 |
| BedroomsBelowGround | 1 |
| BedroomsTotal | 4 |
| Appliances | Garage Door Opener Remote(s), Oven - Built-in, Central Vacuum, Range, Water Heater - Tankless, Stove, Washer, Window Coverings, Refrigerator |
| BasementDevelopment | Finished |
| BasementFeatures | Apartment In Basement |
| BasementType | N/a (finished) |
| ConstructionStyleAttachment | Attached |
| CoolingType | Central Air Conditioning |
| ExteriorFinish | Brick |
| FlooringType | Hardwood, Carpeted, Laminate |
| FoundationType | Brick, Concrete |
| HalfBathTotal | 1 |
| HeatingFuel | Electric |
| HeatingType | Forced Air |
| StoriesTotal | 2 |
| SizeInterior | 1500 - 2000 Sqft |
| Type | Row / Townhouse |
| UtilityWater | Municipal Water |
Parking
| Garage |
Land
| Acreage | No |
| Sewer | Sanitary Sewer |
Rooms
| Level | Type | Length | Width | Dimensions |
|---|---|---|---|---|
| Second Level | Primary Bedroom | 13.39 m | 13.45 m | 13.39 m x 13.45 m |
| Second Level | Bedroom 2 | 13.45 m | 9.99 m | 13.45 m x 9.99 m |
| Second Level | Bedroom 3 | 10.47 m | 9.45 m | 10.47 m x 9.45 m |
| Second Level | Laundry Room | Measurements not available | ||
| Basement | Bedroom 4 | 13.451 m | 12.66 m | 13.451 m x 12.66 m |
| Ground Level | Kitchen | 10.17 m | 8.01 m | 10.17 m x 8.01 m |
| Ground Level | Eating Area | 10.17 m | 8.01 m | 10.17 m x 8.01 m |
| Ground Level | Living Room | 18.77 m | 12.01 m | 18.77 m x 12.01 m |
| Ground Level | Dining Room | 18.77 m | 12.01 m | 18.77 m x 12.01 m |
https://www.realtor.ca/real-estate/28634086/oakville-wm-westmount
Interested?
Contact us for more information
Nathaniel Chinweze Okoroafor
Salesperson
2345 Argentia Road Unit 201b
Mississauga, Ontario L5N 8K4
