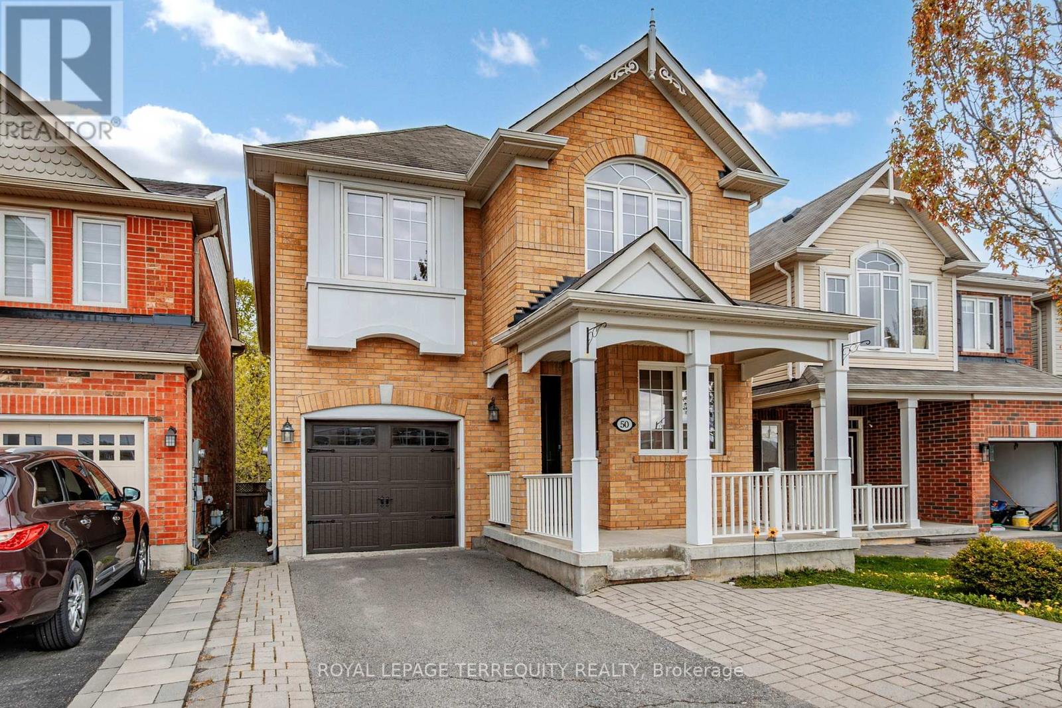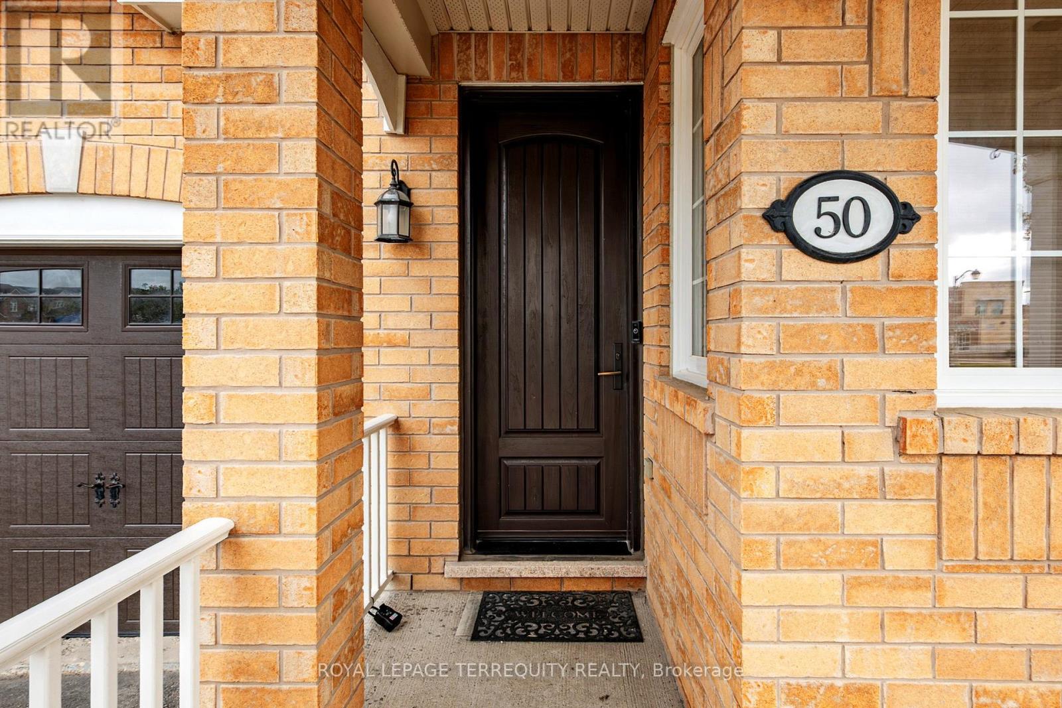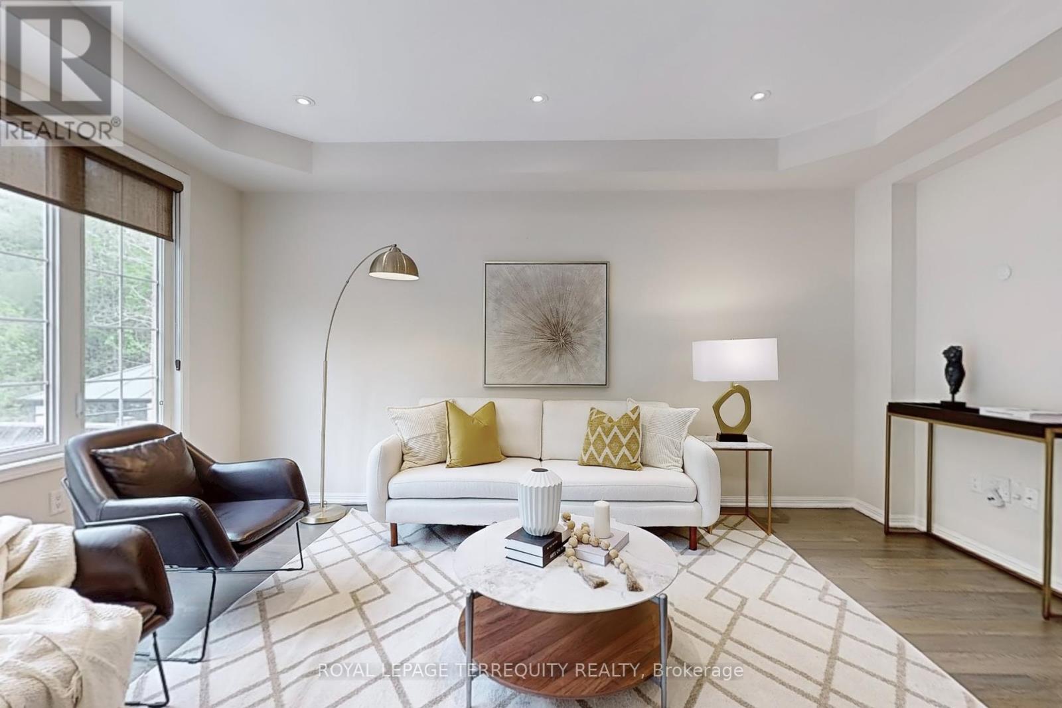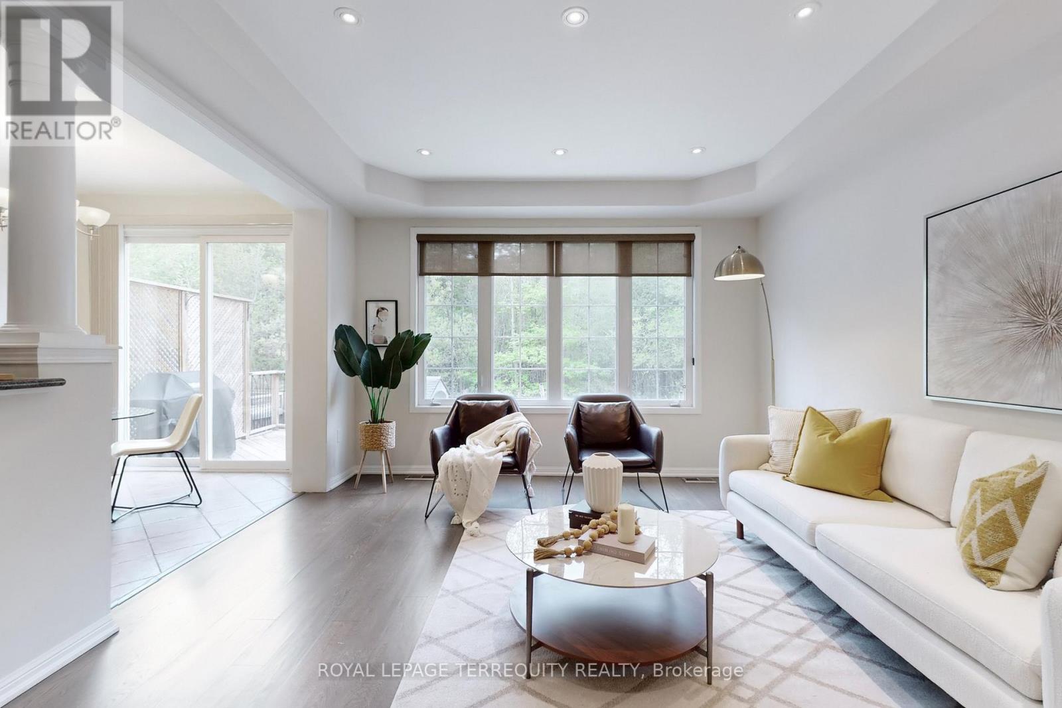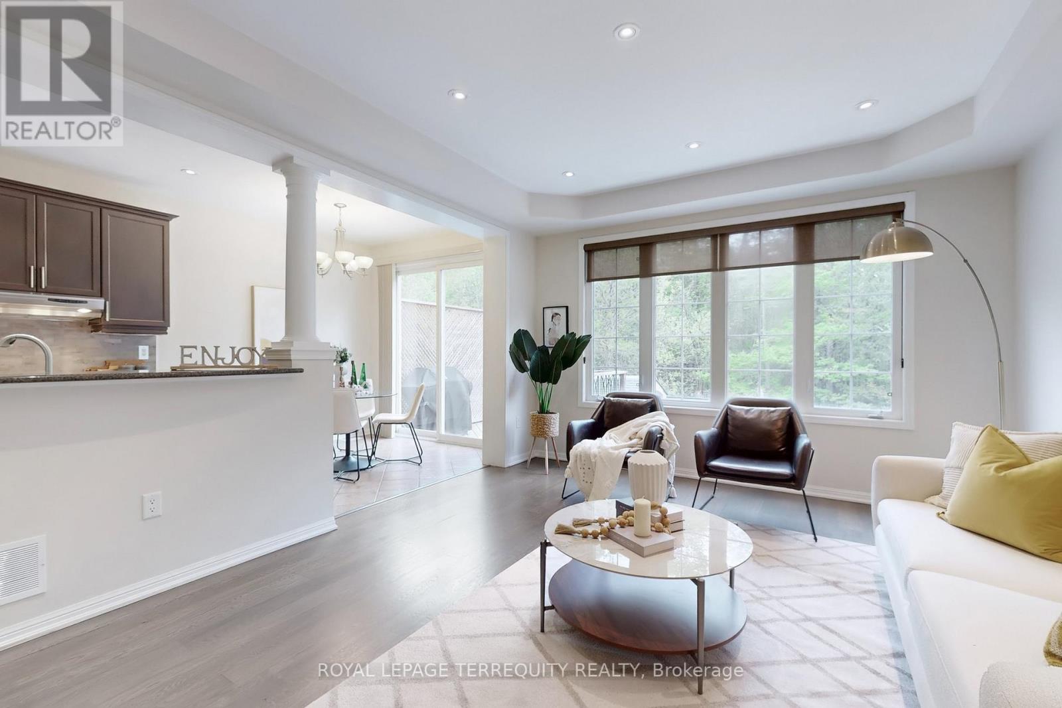Unknown Address ,
$1,218,000
Backs Onto Ravine. Stunning 3+1 Bedrooms Detached Home In Stouffville. ***Well Maintained and Upgraded Home*** Modern Open Concept Layout Perfect for starters or young families. Back on to Greenbelt with winter wonderland view or enjoying the green forest in summer. Very private backyard. Upgraded Open Concept Kitchen With/Granite Counter and Built-in appliances, Newly Finished Basement With 1 Bedroom & Recreation Room, Direct Entry from Garage to Basement & Kitchen (possible in-law suite), Two level Deck In Backyard. Large Garden Shed (2024), Pot Lights & Smooth Ceiling on Main Floor, Mirror Wall in Foyer, Upgrade Staircase Railing & Iron Spindles. Too many to list. No Sidewalk! Close To All Amenities. A perfect home for a discerning buyer! (id:61852)
Open House
This property has open houses!
2:00 pm
Ends at:4:00 pm
Property Details
| MLS® Number | N12282962 |
| Property Type | Single Family |
| AmenitiesNearBy | Place Of Worship, Public Transit, Schools, Hospital |
| EquipmentType | Water Heater |
| Features | Backs On Greenbelt, Conservation/green Belt, Carpet Free |
| ParkingSpaceTotal | 3 |
| RentalEquipmentType | Water Heater |
| Structure | Deck, Porch, Shed |
Building
| BathroomTotal | 4 |
| BedroomsAboveGround | 3 |
| BedroomsBelowGround | 1 |
| BedroomsTotal | 4 |
| Appliances | Garage Door Opener Remote(s), Oven - Built-in, Range, Dishwasher, Microwave, Oven, Stove, Water Softener, Window Coverings, Refrigerator |
| BasementDevelopment | Finished |
| BasementType | N/a (finished) |
| ConstructionStyleAttachment | Detached |
| CoolingType | Central Air Conditioning |
| ExteriorFinish | Brick |
| FireProtection | Alarm System, Smoke Detectors |
| FlooringType | Hardwood, Vinyl |
| FoundationType | Unknown |
| HalfBathTotal | 1 |
| HeatingFuel | Natural Gas |
| HeatingType | Forced Air |
| StoriesTotal | 2 |
| SizeInterior | 1500 - 2000 Sqft |
| Type | House |
| UtilityWater | Municipal Water |
Parking
| Garage |
Land
| Acreage | No |
| LandAmenities | Place Of Worship, Public Transit, Schools, Hospital |
| Sewer | Sanitary Sewer |
| SizeDepth | 89 Ft ,9 In |
| SizeFrontage | 29 Ft ,9 In |
| SizeIrregular | 29.8 X 89.8 Ft |
| SizeTotalText | 29.8 X 89.8 Ft |
Rooms
| Level | Type | Length | Width | Dimensions |
|---|---|---|---|---|
| Second Level | Primary Bedroom | 4.6 m | 4.06 m | 4.6 m x 4.06 m |
| Second Level | Bedroom 2 | 4 m | 3.05 m | 4 m x 3.05 m |
| Second Level | Bedroom 3 | 4.27 m | 3.48 m | 4.27 m x 3.48 m |
| Basement | Bedroom 4 | 3.43 m | 3.25 m | 3.43 m x 3.25 m |
| Basement | Recreational, Games Room | 6.55 m | 5.84 m | 6.55 m x 5.84 m |
| Main Level | Office | 2.64 m | 2.08 m | 2.64 m x 2.08 m |
| Main Level | Dining Room | 3.35 m | 3.3 m | 3.35 m x 3.3 m |
| Main Level | Great Room | 4.78 m | 3.91 m | 4.78 m x 3.91 m |
| Main Level | Kitchen | 3.35 m | 2.21 m | 3.35 m x 2.21 m |
| Main Level | Eating Area | 2.6 m | 2.21 m | 2.6 m x 2.21 m |
https://www.realtor.ca/real-estate/28601321/whitchurch-stouffville-stouffville
Interested?
Contact us for more information
Melina Lam
Salesperson
200 Consumers Rd Ste 100
Toronto, Ontario M2J 4R4
