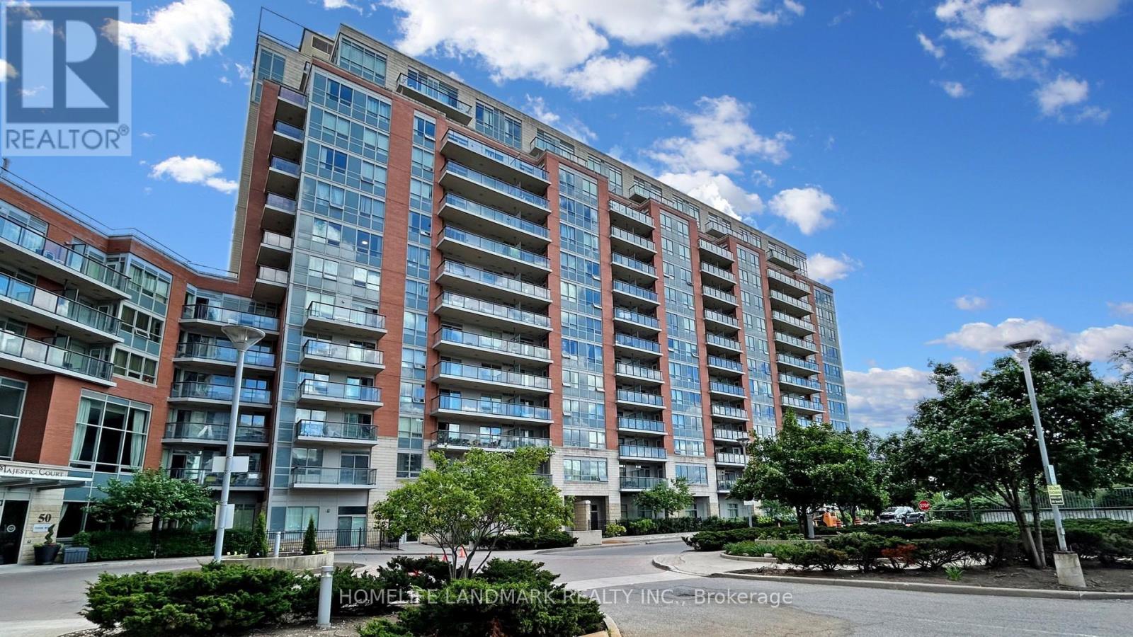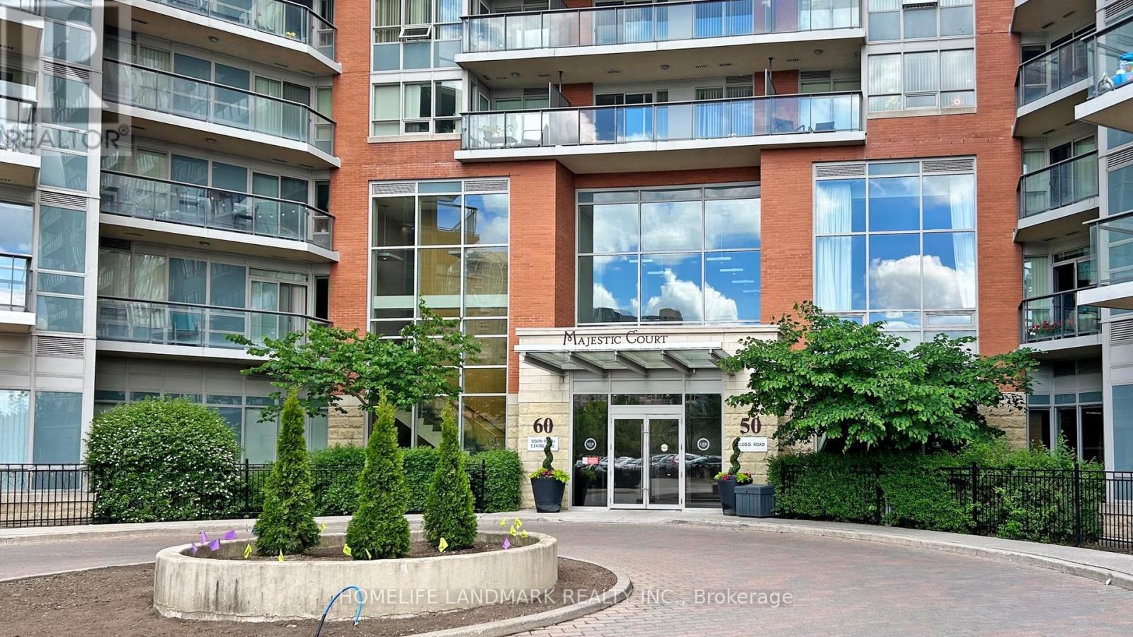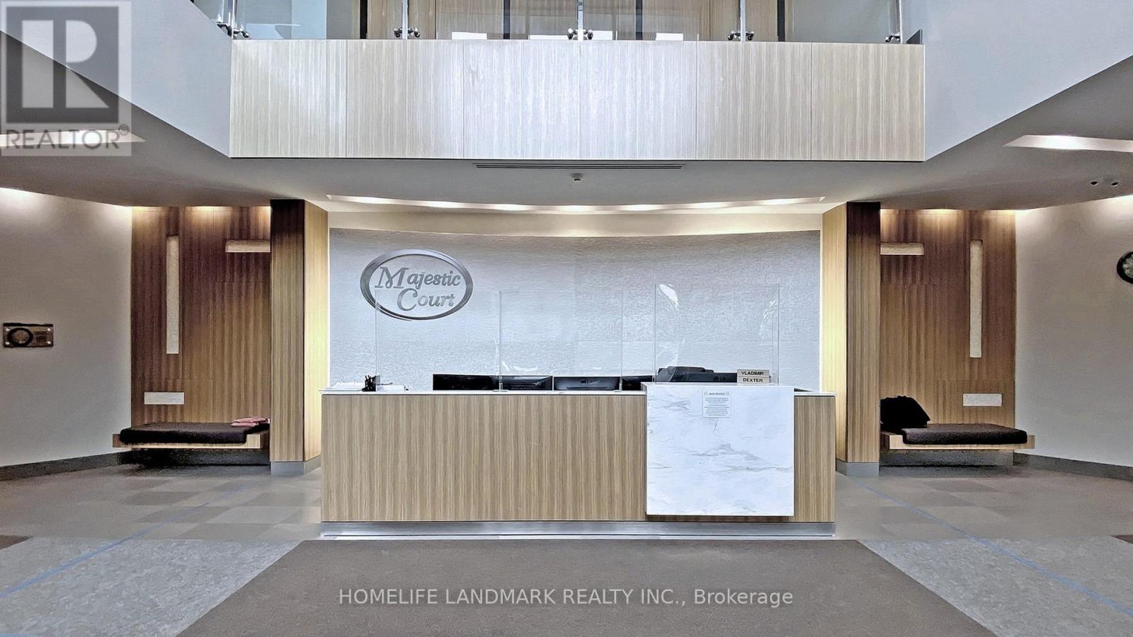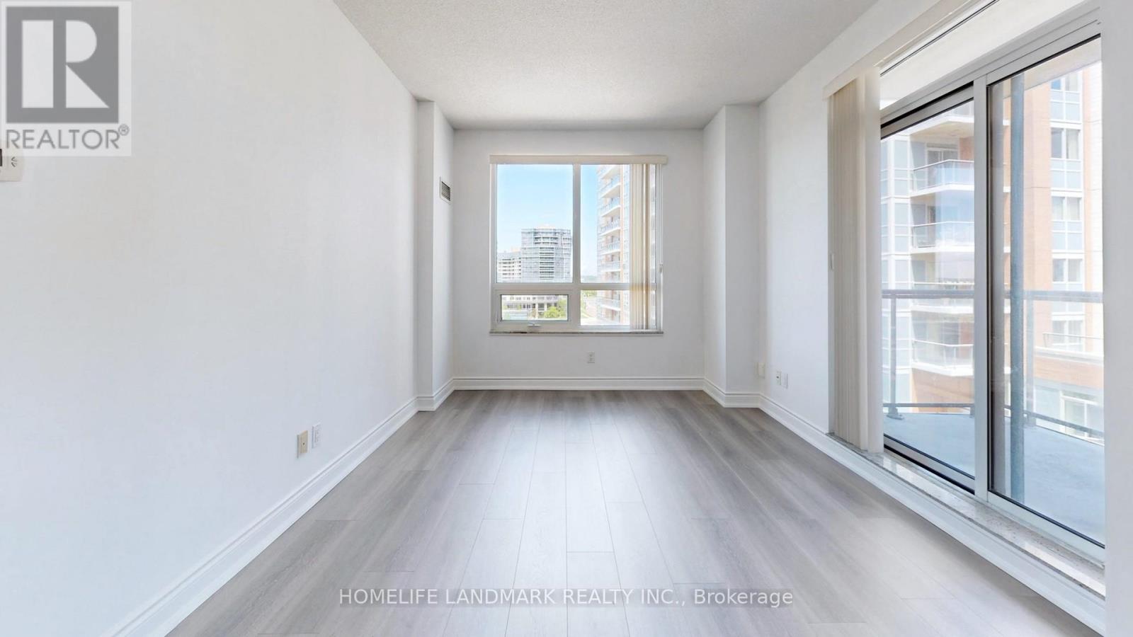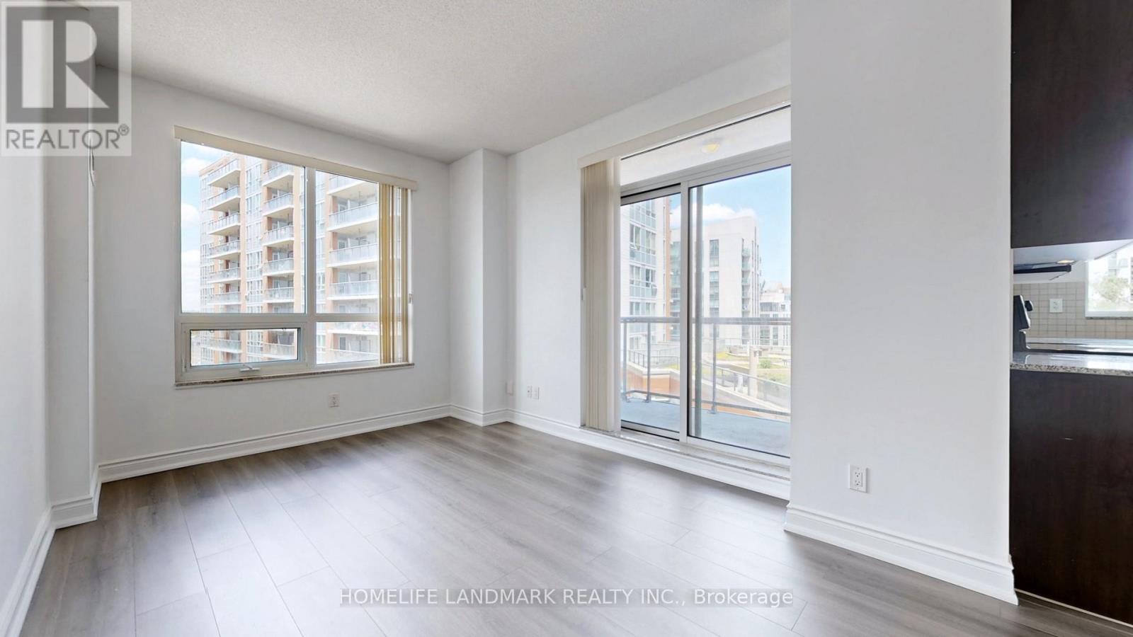Unknown Address ,
$749,000Maintenance, Common Area Maintenance, Heat, Insurance, Parking
$690.25 Monthly
Maintenance, Common Area Maintenance, Heat, Insurance, Parking
$690.25 MonthlyTimes Group Built Majestic Court Condo At Warden & Hwy 7. One Of The Biggest Unit In The Building. This is a ONE OF a KIND Overlooking Terrace & Court Yard. Living & Large Size Dining Area With Bright Kitchen!! Granite Countertop With Backsplash. Magnificent 2 Level Clubhouse, Roof Top Garden W/Bbq Stations, Indoor Pool, Library, 24 Hr Concierge And Much More! Close To 404,407,Viva, Go Station, Downtown Markham, York University Campus And More!! Great for Young Families & Downsizer looking to Live in Downtown Markham & Minutes to All Amenities. Top Rank School Zone: St. Justin Martyr Catholic Elementary School, Unionville High School, Milliken Mills (IB) *Some photos are Virtual Staged* (id:61852)
Property Details
| MLS® Number | N12263289 |
| Property Type | Single Family |
| CommunityFeatures | Pet Restrictions |
| Features | Balcony |
| ParkingSpaceTotal | 1 |
Building
| BathroomTotal | 2 |
| BedroomsAboveGround | 2 |
| BedroomsTotal | 2 |
| Amenities | Storage - Locker |
| Appliances | Dishwasher, Hood Fan, Stove, Window Coverings, Refrigerator |
| CoolingType | Central Air Conditioning |
| ExteriorFinish | Concrete |
| FlooringType | Ceramic, Laminate |
| HeatingFuel | Natural Gas |
| HeatingType | Forced Air |
| SizeInterior | 1000 - 1199 Sqft |
| Type | Apartment |
Parking
| Underground | |
| Garage |
Land
| Acreage | No |
Rooms
| Level | Type | Length | Width | Dimensions |
|---|---|---|---|---|
| Main Level | Foyer | 1 m | 2 m | 1 m x 2 m |
| Main Level | Primary Bedroom | 4.5781 m | 3.3528 m | 4.5781 m x 3.3528 m |
| Main Level | Bedroom 2 | 3.4077 m | 2.7432 m | 3.4077 m x 2.7432 m |
| Main Level | Dining Room | 2.7493 m | 3.2705 m | 2.7493 m x 3.2705 m |
| Main Level | Living Room | 3.5082 m | 2.8986 m | 3.5082 m x 2.8986 m |
| Main Level | Kitchen | 2.9596 m | 2.8103 m | 2.9596 m x 2.8103 m |
https://www.realtor.ca/real-estate/28560079/markham-unionville
Interested?
Contact us for more information
Kenneth Lam
Salesperson
7240 Woodbine Ave Unit 103
Markham, Ontario L3R 1A4
