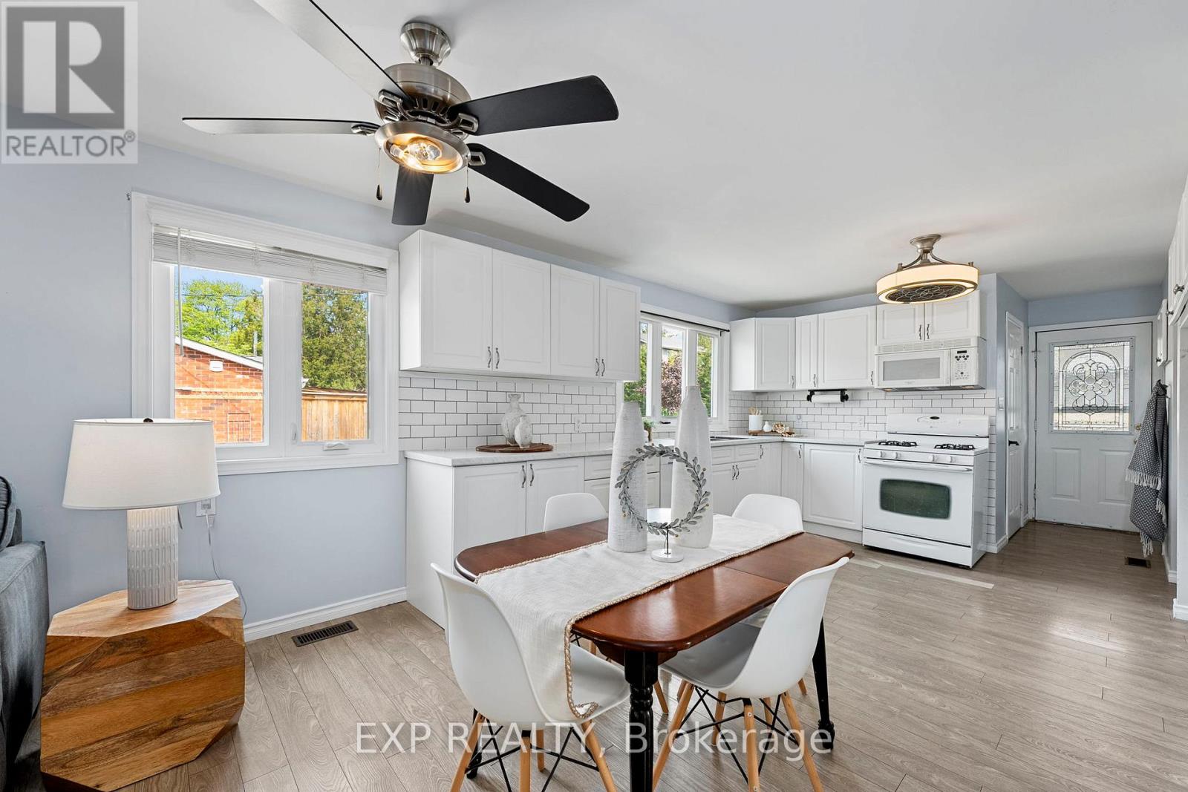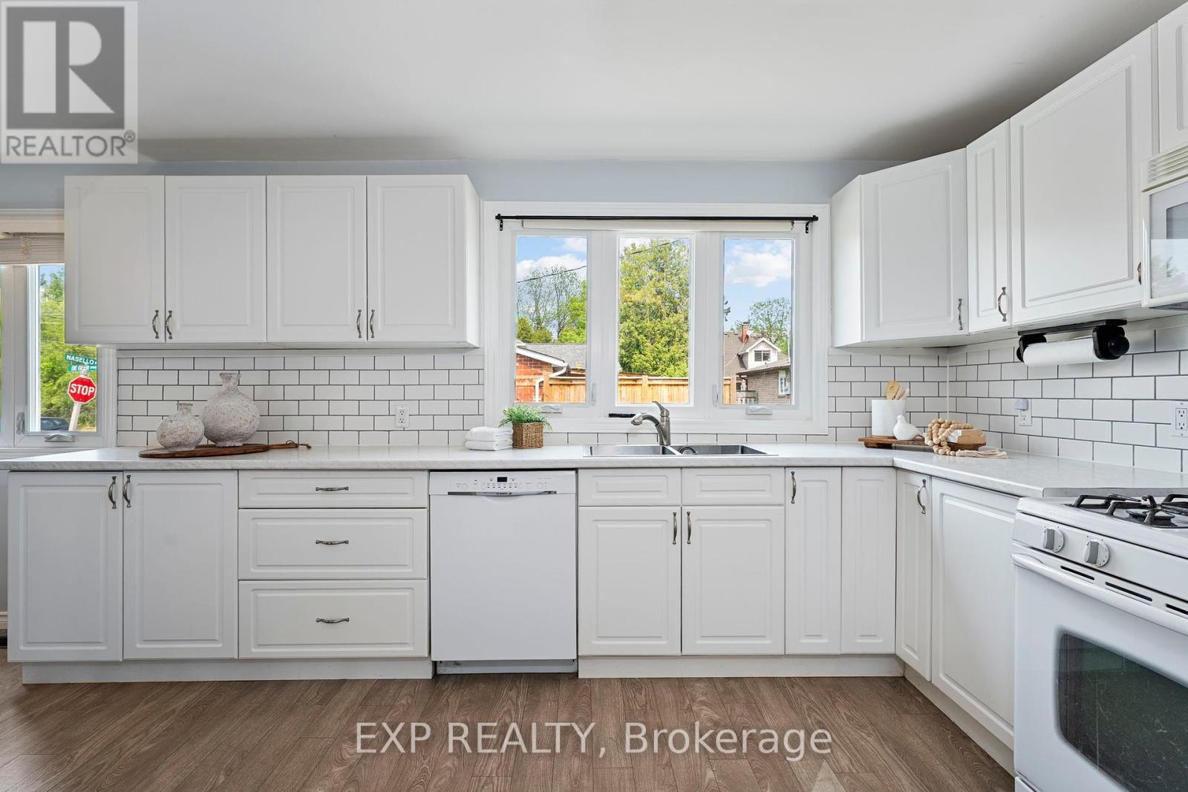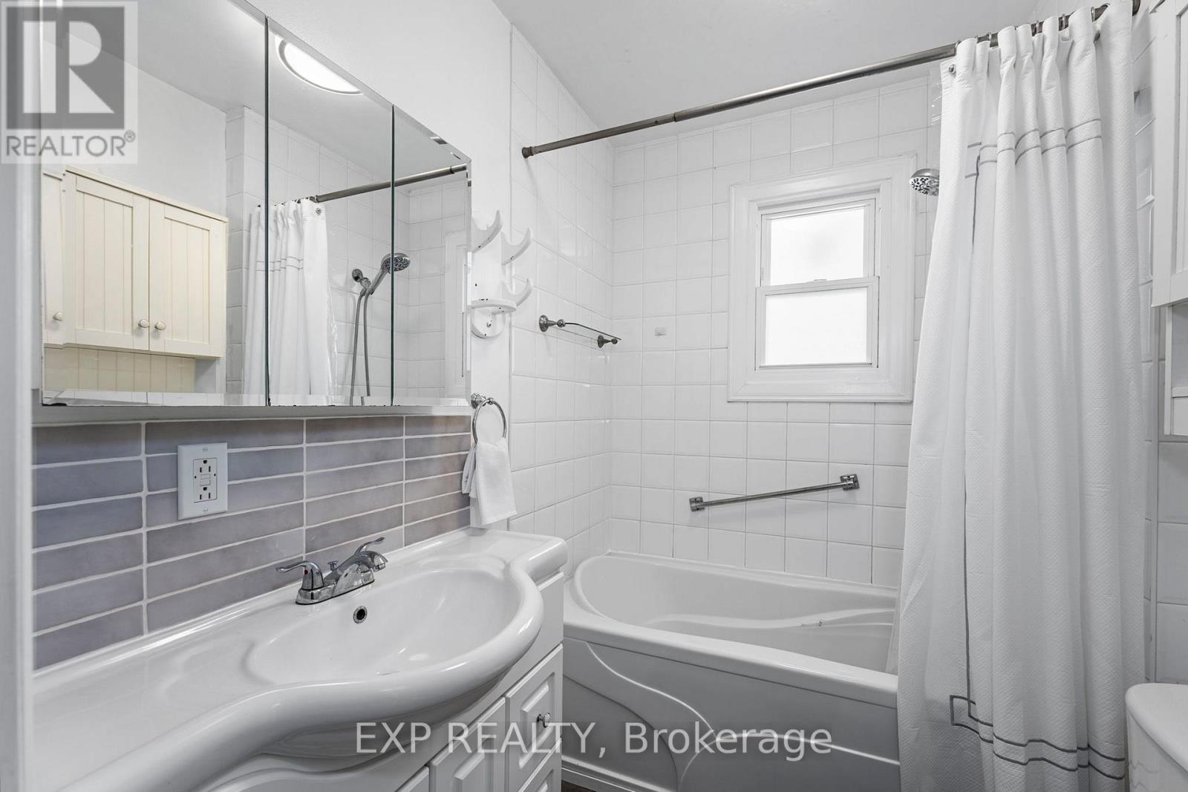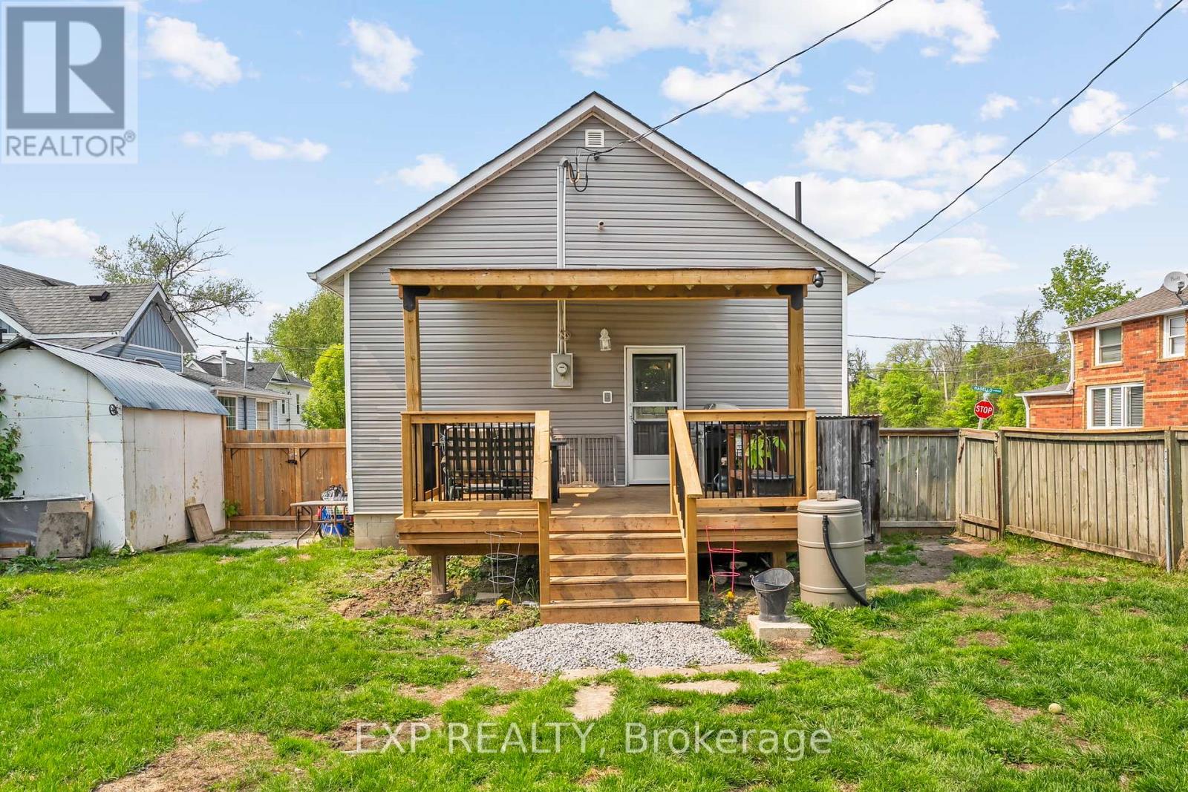Unknown Address ,
$619,000
This Adorable Bungalow Is Ready For You To Call Home! Nestled In The Quaint Lakeside Community Of Jacksons Point And Walking Distance To The Lake, Beaches, Shops And Cafes, This 960sqft Home Is Packed With Value. The Sunny Front Deck Leads You Into A Bright Foyer And Flex Space, Great For A Den Or Office. The Warm, Welcoming Living Space Has Been Lovingly Updated And Offers Open-Concept Living With Plenty Of Windows To Allow Tons Of Natural Light In. The Primary Bedroom Fits A King Size Bed And Offers Dual Closets And 2-Pc Ensuite. Two Additional Full Bedrooms Plus An Office (Or 4th Bedroom With No Closet) Gives You The Space You Need! Outside, Enjoy A Fully-Fenced And Gated Backyard With Plenty Of Space For Playsets And Garden Beds, New Deck ('25), Two Sheds, A Wide Paved Driveway With Parking For 6 Cars, New Vinyl Siding ('25), And A Solid Concrete Slab Foundation. Youll Love That Majority Of Big Ticket Items Have Been Taken Care Of, Including Furnace ('19), A/C ('21), Windows ('15), And A Newer Kitchen. Centrally Located, Just Minutes To All Amenities Including Schools, Grocery Stores, Healthcare, Golf, Marinas, Parks And Plenty More, Including Two Pedestrian-Only Lake Accesses, For Spectacular Sunsets And Year-Round Enjoyment. (id:61852)
Property Details
| MLS® Number | N12197578 |
| Property Type | Single Family |
| AmenitiesNearBy | Beach, Schools, Marina |
| ParkingSpaceTotal | 6 |
| Structure | Deck, Porch, Shed |
Building
| BathroomTotal | 2 |
| BedroomsAboveGround | 3 |
| BedroomsBelowGround | 1 |
| BedroomsTotal | 4 |
| Age | 51 To 99 Years |
| Appliances | Water Heater, Dishwasher, Dryer, Stove, Washer, Window Coverings, Refrigerator |
| ArchitecturalStyle | Bungalow |
| BasementType | Crawl Space |
| ConstructionStyleAttachment | Detached |
| CoolingType | Central Air Conditioning |
| ExteriorFinish | Vinyl Siding |
| FlooringType | Laminate |
| FoundationType | Block, Slab |
| HalfBathTotal | 1 |
| HeatingFuel | Natural Gas |
| HeatingType | Forced Air |
| StoriesTotal | 1 |
| SizeInterior | 700 - 1100 Sqft |
| Type | House |
| UtilityWater | Municipal Water |
Parking
| No Garage |
Land
| Acreage | No |
| FenceType | Fully Fenced, Fenced Yard |
| LandAmenities | Beach, Schools, Marina |
| Sewer | Sanitary Sewer |
| SizeDepth | 117 Ft ,1 In |
| SizeFrontage | 42 Ft ,6 In |
| SizeIrregular | 42.5 X 117.1 Ft |
| SizeTotalText | 42.5 X 117.1 Ft|under 1/2 Acre |
| ZoningDescription | R1 |
Rooms
| Level | Type | Length | Width | Dimensions |
|---|---|---|---|---|
| Main Level | Foyer | 4.51 m | 2.21 m | 4.51 m x 2.21 m |
| Main Level | Living Room | 4.07 m | 6.06 m | 4.07 m x 6.06 m |
| Main Level | Kitchen | 4.07 m | 4.39 m | 4.07 m x 4.39 m |
| Main Level | Primary Bedroom | 2.89 m | 5.12 m | 2.89 m x 5.12 m |
| Main Level | Bedroom 2 | 2.97 m | 2.89 m | 2.97 m x 2.89 m |
| Main Level | Bedroom 3 | 2.97 m | 2.89 m | 2.97 m x 2.89 m |
| Main Level | Office | 2.14 m | 2.89 m | 2.14 m x 2.89 m |
Utilities
| Cable | Installed |
| Electricity | Installed |
| Sewer | Installed |
https://www.realtor.ca/real-estate/28419776/georgina-sutton-jacksons-point
Interested?
Contact us for more information
Jennifer Jones
Salesperson
4711 Yonge St 10/flr Ste B
Toronto, Ontario M2N 6K8
Deanna Elizabeth Hutton
Salesperson


































