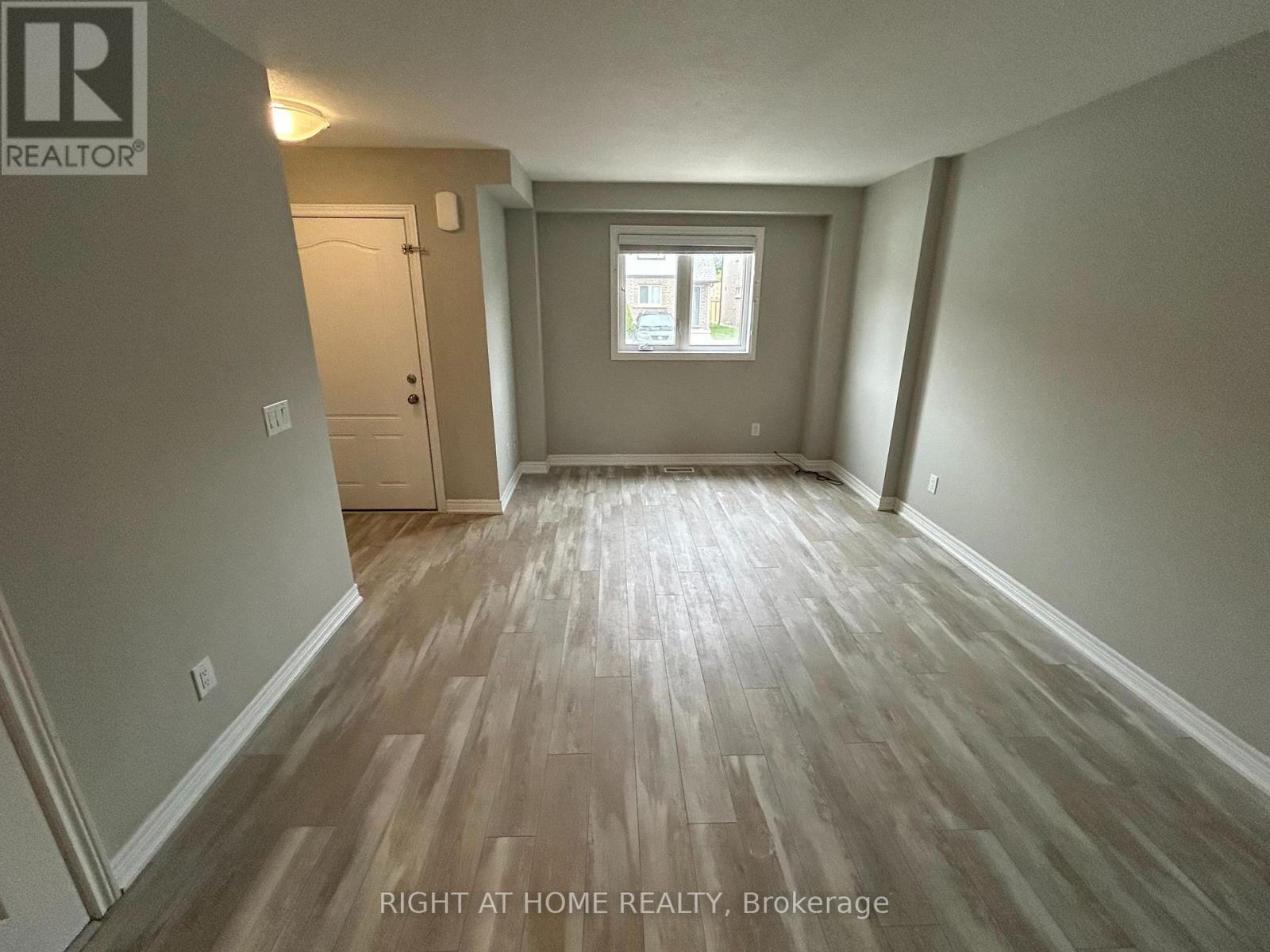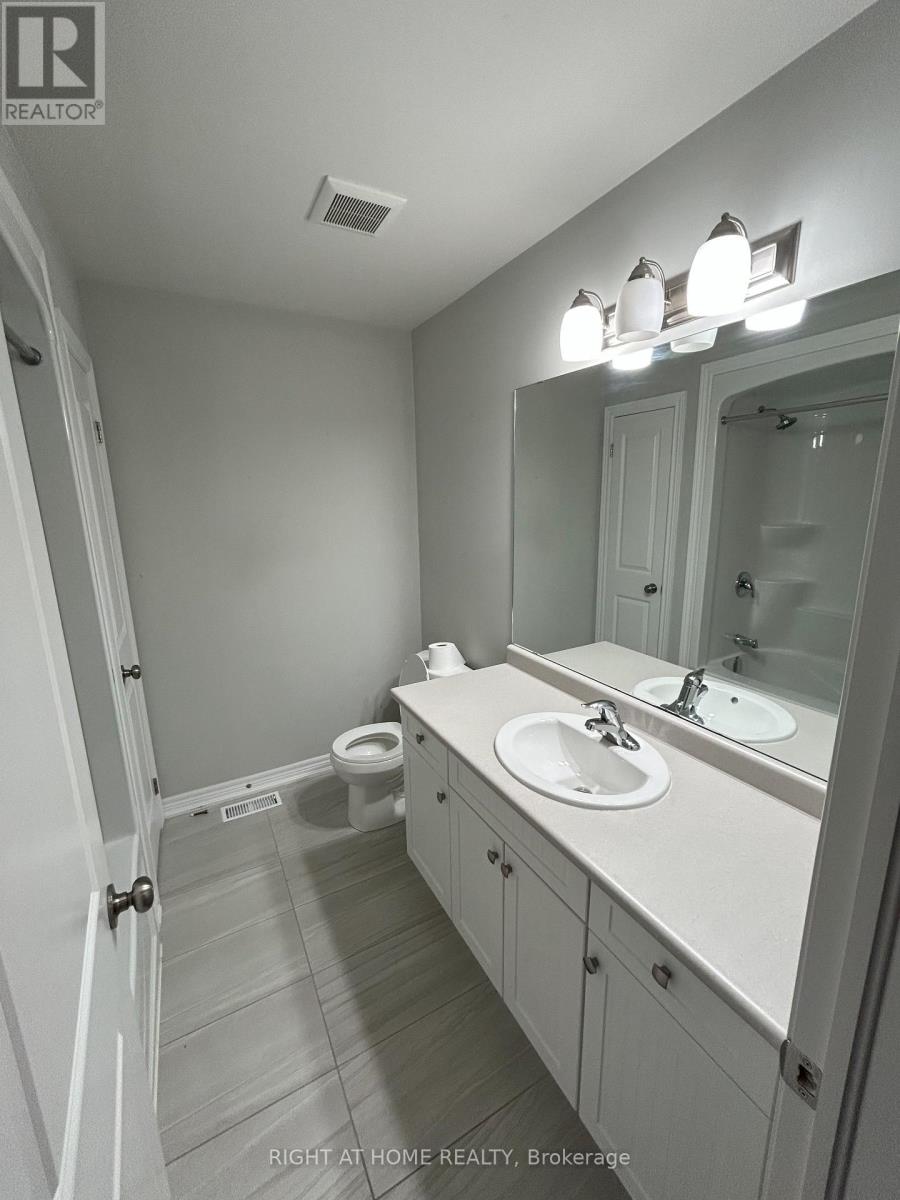Unknown Address ,
$2,250 Monthly
Welcome to this bright and freshly painted 3-bedroom townhouse, just 5 years new and ready to move in! Featuring a spacious and inviting layout with separate living and dining areas, this home offers comfort and functionality for everyday living. The modern kitchen is equipped with stainless steel appliances and ample storage, perfect for home cooking and entertaining.The fully finished basement includes a large family room, 4-piece bathroom, and an additional bedroom great for in-law living or extended family. Enjoy the convenience of ground-level yard access and parking right out front. Located just minutes from Hwy QEW, Niagara Falls, Costco, schools, parks, and other essential amenities. A perfect place to call home! (id:61852)
Property Details
| MLS® Number | X12187844 |
| Property Type | Single Family |
| CommunityFeatures | Pet Restrictions |
| Features | In Suite Laundry, In-law Suite |
| ParkingSpaceTotal | 2 |
Building
| BathroomTotal | 3 |
| BedroomsAboveGround | 3 |
| BedroomsBelowGround | 1 |
| BedroomsTotal | 4 |
| Age | 0 To 5 Years |
| Amenities | Visitor Parking |
| Appliances | Water Heater, Dishwasher, Dryer, Stove, Washer, Refrigerator |
| BasementDevelopment | Finished |
| BasementType | N/a (finished) |
| CoolingType | Central Air Conditioning |
| ExteriorFinish | Brick, Aluminum Siding |
| HalfBathTotal | 1 |
| HeatingFuel | Natural Gas |
| HeatingType | Forced Air |
| StoriesTotal | 2 |
| SizeInterior | 1200 - 1399 Sqft |
| Type | Row / Townhouse |
Parking
| No Garage |
Land
| Acreage | No |
| LandscapeFeatures | Landscaped |
Rooms
| Level | Type | Length | Width | Dimensions |
|---|---|---|---|---|
| Second Level | Primary Bedroom | 3.88 m | 3.58 m | 3.88 m x 3.58 m |
| Second Level | Bedroom 2 | 2.45 m | 2.81 m | 2.45 m x 2.81 m |
| Second Level | Bedroom 3 | 3.2 m | 2.75 m | 3.2 m x 2.75 m |
| Second Level | Bathroom | 1.5 m | 1.5 m | 1.5 m x 1.5 m |
| Basement | Bathroom | 1.5 m | 1.5 m | 1.5 m x 1.5 m |
| Basement | Family Room | 4.26 m | 3.73 m | 4.26 m x 3.73 m |
| Basement | Bedroom | 3.1 m | 3.75 m | 3.1 m x 3.75 m |
| Main Level | Living Room | 3.07 m | 4.87 m | 3.07 m x 4.87 m |
| Main Level | Dining Room | 3.5 m | 3.81 m | 3.5 m x 3.81 m |
| Main Level | Kitchen | 4.65 m | 3.58 m | 4.65 m x 3.58 m |
https://www.realtor.ca/real-estate/28398532/niagara-falls-ascot
Interested?
Contact us for more information
Mirza Suleman Baig
Salesperson
9311 Weston Road Unit 6
Vaughan, Ontario L4H 3G8

















