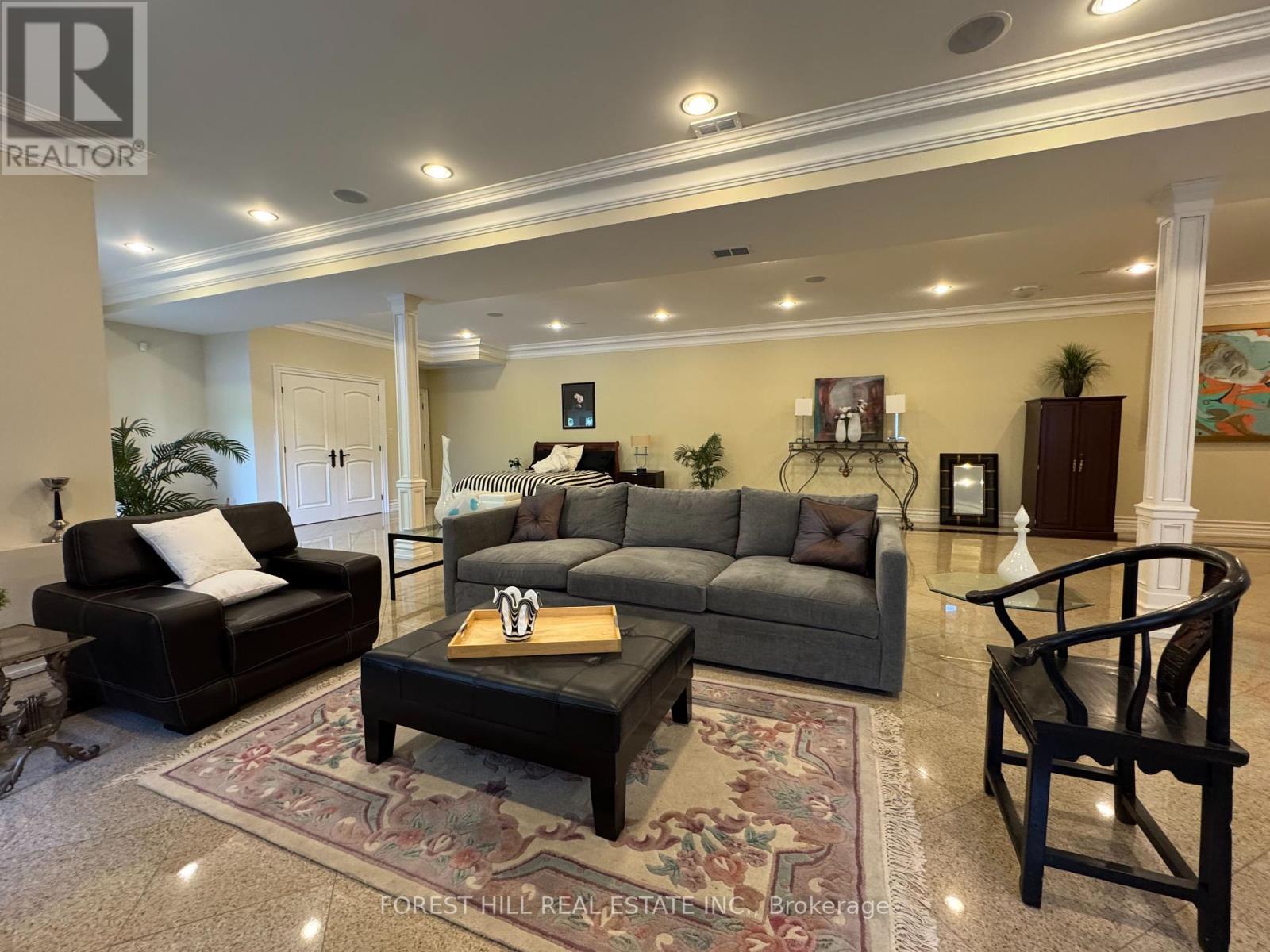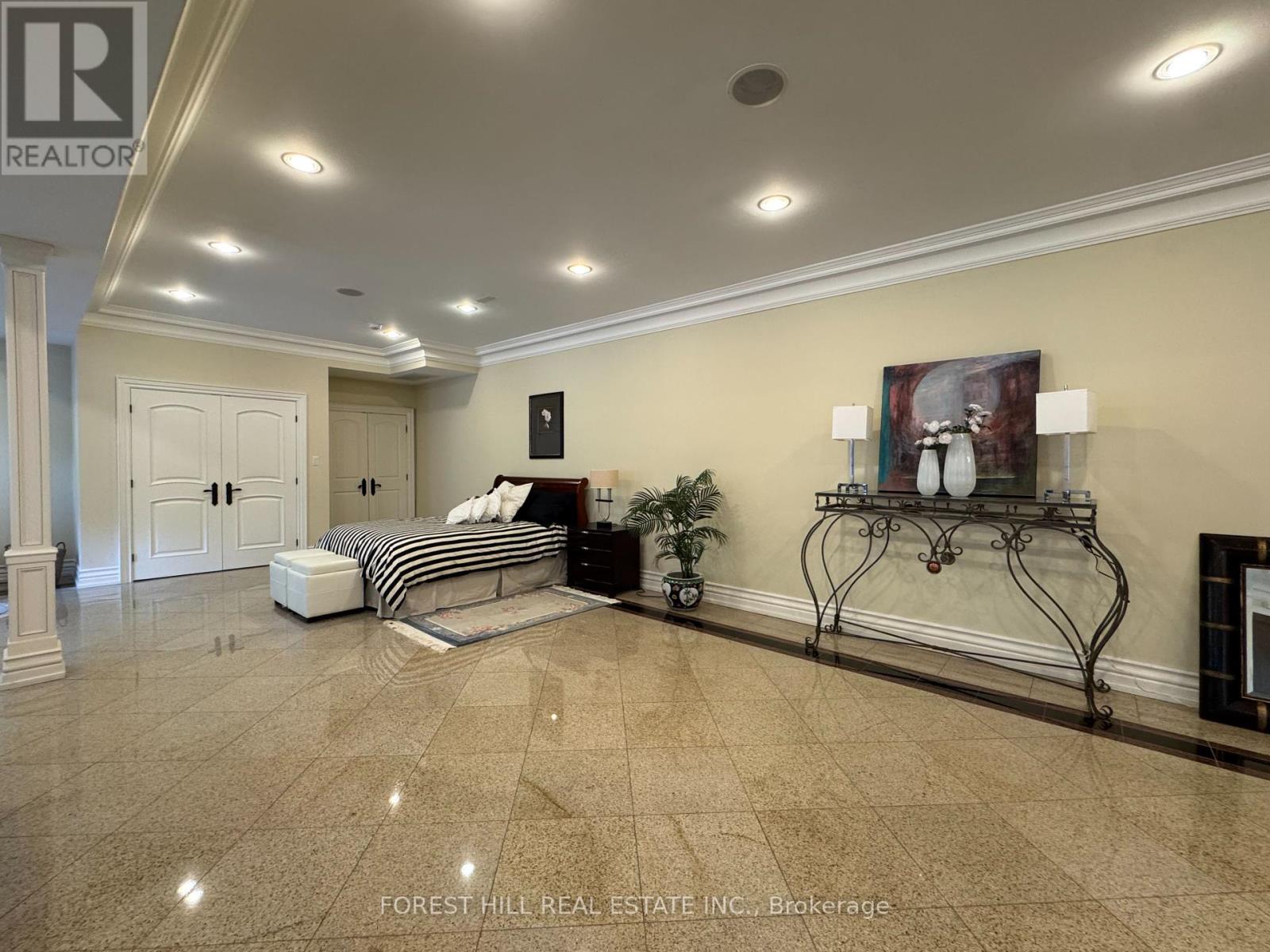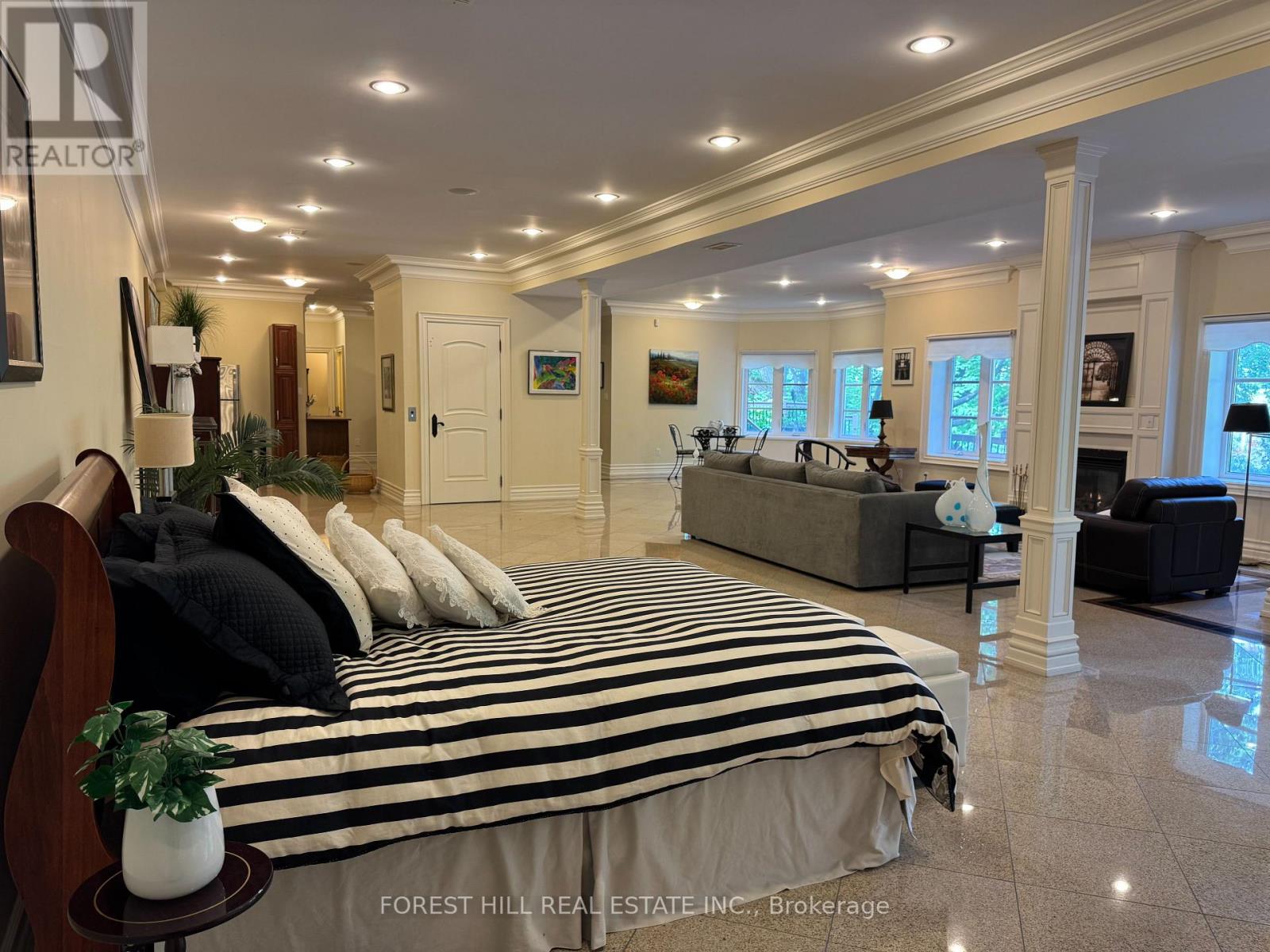Unknown Address ,
$2,950 Monthly
NO PARKING. Stunning 1800+ Sf Open Concept Space W/ Granite Floors, 9.5 Foot Ceilings, Crown Molding, Gas Fireplace. Top Quality Finishes. Lower Level Of Grand Home In Hoggs Hollow, With Separate Entrance & Loft-Like Feel. Perfect For Working Professionals. This Elegant, Bright, And Expansive Space Includes Open Concept Dining, Living, And Bedroom Spaces. Sun-Filled North Facing Wall Has Large Picture Windows Overlooking Wooded Lot. Steps To Bus Route, York Mills Subway; Minutes To The 401. (id:61852)
Property Details
| MLS® Number | C12177085 |
| Property Type | Single Family |
| AmenitiesNearBy | Golf Nearby, Park, Public Transit, Schools |
Building
| BathroomTotal | 2 |
| BedroomsAboveGround | 1 |
| BedroomsTotal | 1 |
| Age | 6 To 15 Years |
| Appliances | Hood Fan, Stove, Window Coverings, Refrigerator |
| BasementFeatures | Apartment In Basement, Separate Entrance |
| BasementType | N/a |
| CoolingType | Central Air Conditioning |
| ExteriorFinish | Brick |
| FireplacePresent | Yes |
| FoundationType | Unknown |
| HalfBathTotal | 1 |
| HeatingFuel | Natural Gas |
| HeatingType | Forced Air |
| SizeInterior | 1500 - 2000 Sqft |
| Type | Other |
| UtilityWater | Municipal Water |
Parking
| No Garage |
Land
| Acreage | No |
| LandAmenities | Golf Nearby, Park, Public Transit, Schools |
| Sewer | Sanitary Sewer |
| SizeIrregular | . |
| SizeTotalText | . |
Rooms
| Level | Type | Length | Width | Dimensions |
|---|---|---|---|---|
| Main Level | Kitchen | 21.34 m | 8.53 m | 21.34 m x 8.53 m |
| Main Level | Living Room | 21.34 m | 8.53 m | 21.34 m x 8.53 m |
| Main Level | Dining Room | 21.34 m | 8.53 m | 21.34 m x 8.53 m |
| Main Level | Bedroom | 21.34 m | 8.53 m | 21.34 m x 8.53 m |
https://www.realtor.ca/real-estate/28374779/toronto-bridle-path-sunnybrook-york-mills
Interested?
Contact us for more information
Mary Ashkar
Salesperson
441 Spadina Road
Toronto, Ontario M5P 2W3
Faithe Sversky
Broker
441 Spadina Road
Toronto, Ontario M5P 2W3












