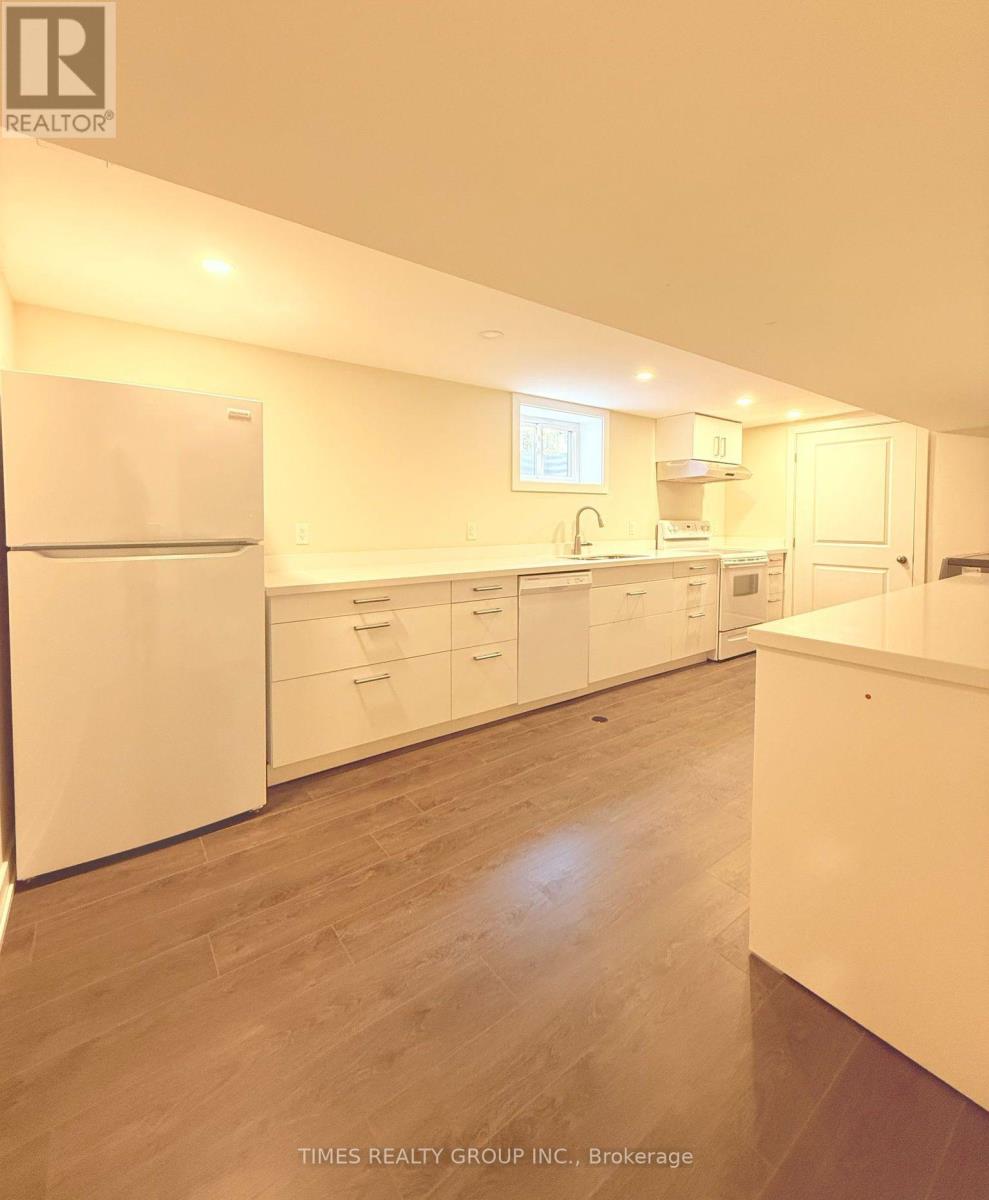Unknown Address ,
$5,000 Monthly
Renovated open-concept bungalow on a treed lot in sought-after Orchard Heights, next to prestigious Toronto Golf Club. Easy access to QEW & Hwy 427. Walk to Etobicoke Valley Park & Dixie Mall. Features hardwood floors, floor-to-ceiling windows, and a separate-entry basement apartment. Includes main floor S/S fridge, oven, cooktop, rangehood, dishwasher. Basement: fridge, stove, dishwasher, rangehood, microwave, washer, dryer. Automatic blinds throughout, security system, garage door opener with 1 remote. (id:61852)
Property Details
| MLS® Number | W12123009 |
| Property Type | Single Family |
| ParkingSpaceTotal | 8 |
Building
| BathroomTotal | 3 |
| BedroomsAboveGround | 3 |
| BedroomsBelowGround | 2 |
| BedroomsTotal | 5 |
| Amenities | Fireplace(s) |
| ArchitecturalStyle | Bungalow |
| BasementFeatures | Apartment In Basement, Separate Entrance |
| BasementType | N/a |
| ConstructionStyleAttachment | Detached |
| CoolingType | Central Air Conditioning |
| ExteriorFinish | Brick |
| FireplacePresent | Yes |
| FireplaceTotal | 2 |
| FlooringType | Hardwood |
| FoundationType | Unknown |
| HalfBathTotal | 1 |
| HeatingFuel | Natural Gas |
| HeatingType | Forced Air |
| StoriesTotal | 1 |
| Type | House |
| UtilityWater | Municipal Water |
Parking
| Attached Garage | |
| Garage |
Land
| Acreage | No |
| Sewer | Sanitary Sewer |
| SizeDepth | 135 Ft |
| SizeFrontage | 60 Ft |
| SizeIrregular | 60 X 135 Ft |
| SizeTotalText | 60 X 135 Ft |
Rooms
| Level | Type | Length | Width | Dimensions |
|---|---|---|---|---|
| Basement | Family Room | 7.32 m | 3.96 m | 7.32 m x 3.96 m |
| Basement | Recreational, Games Room | 4.11 m | 3.35 m | 4.11 m x 3.35 m |
| Basement | Bedroom 4 | 4.11 m | 3.35 m | 4.11 m x 3.35 m |
| Basement | Kitchen | 7.32 m | 3.05 m | 7.32 m x 3.05 m |
| Main Level | Living Room | 5.79 m | 3.66 m | 5.79 m x 3.66 m |
| Main Level | Dining Room | 3.66 m | 2.74 m | 3.66 m x 2.74 m |
| Main Level | Kitchen | 4.75 m | 3.66 m | 4.75 m x 3.66 m |
| Main Level | Primary Bedroom | 3.66 m | 3.66 m | 3.66 m x 3.66 m |
| Main Level | Bedroom 2 | 3.96 m | 2.74 m | 3.96 m x 2.74 m |
| Main Level | Bedroom 3 | 3.96 m | 2.74 m | 3.96 m x 2.74 m |
https://www.realtor.ca/real-estate/28257446/mississauga-lakeview
Interested?
Contact us for more information
Mahraz Eghbalian
Salesperson
545 North Rivermede Rd #101b
Vaughan, Ontario L4K 4H1


















