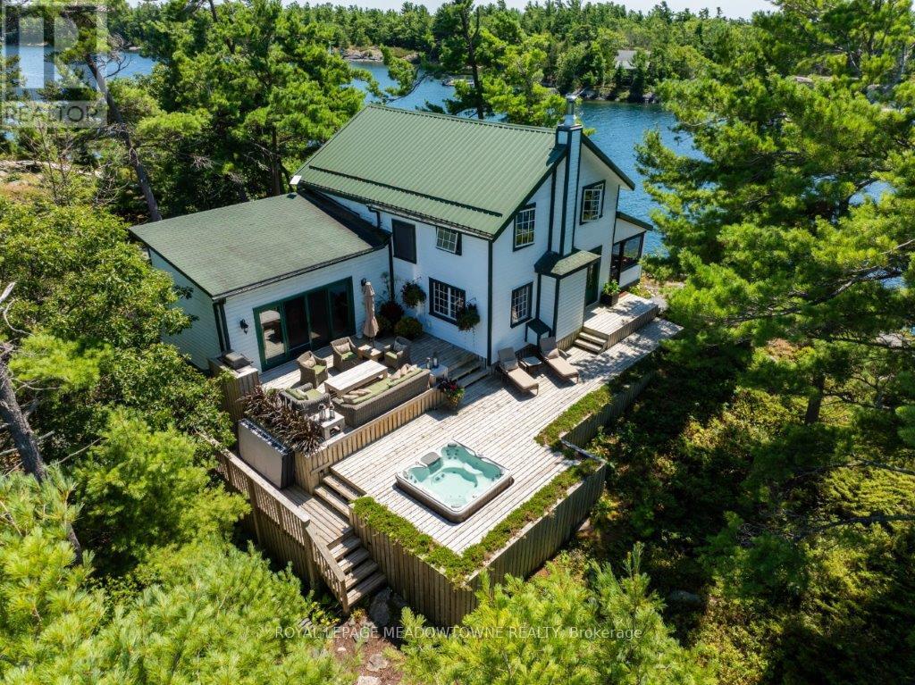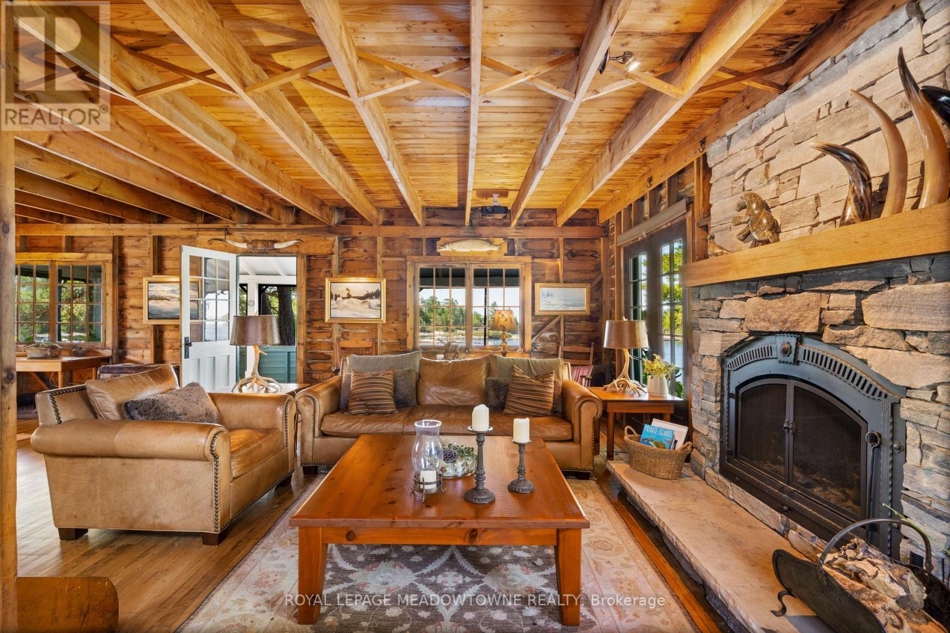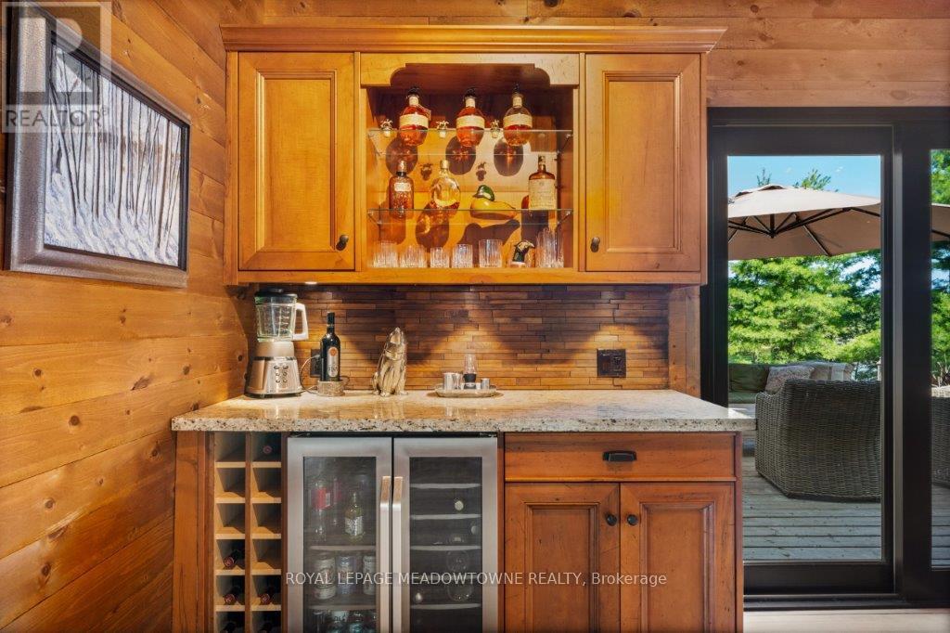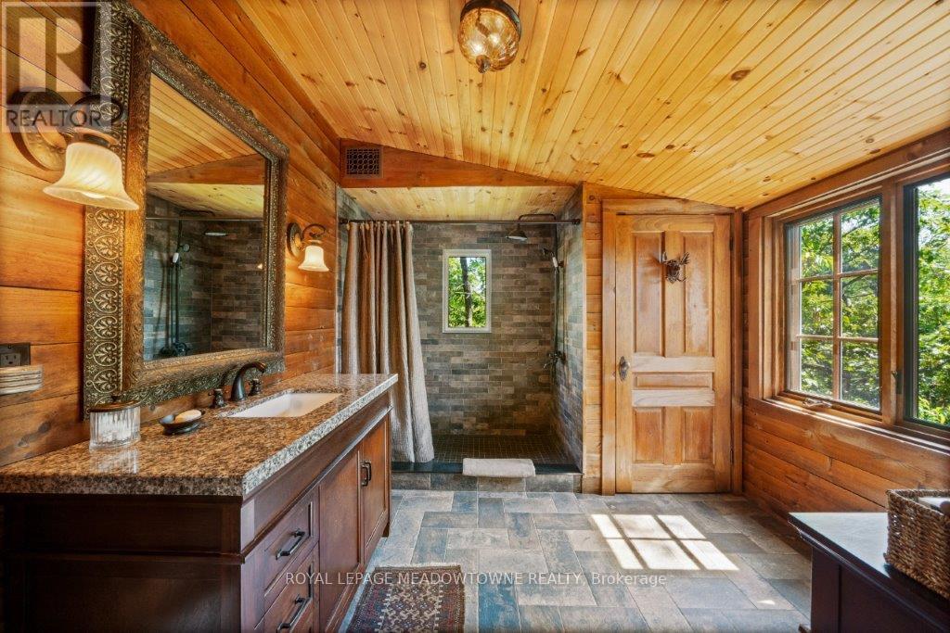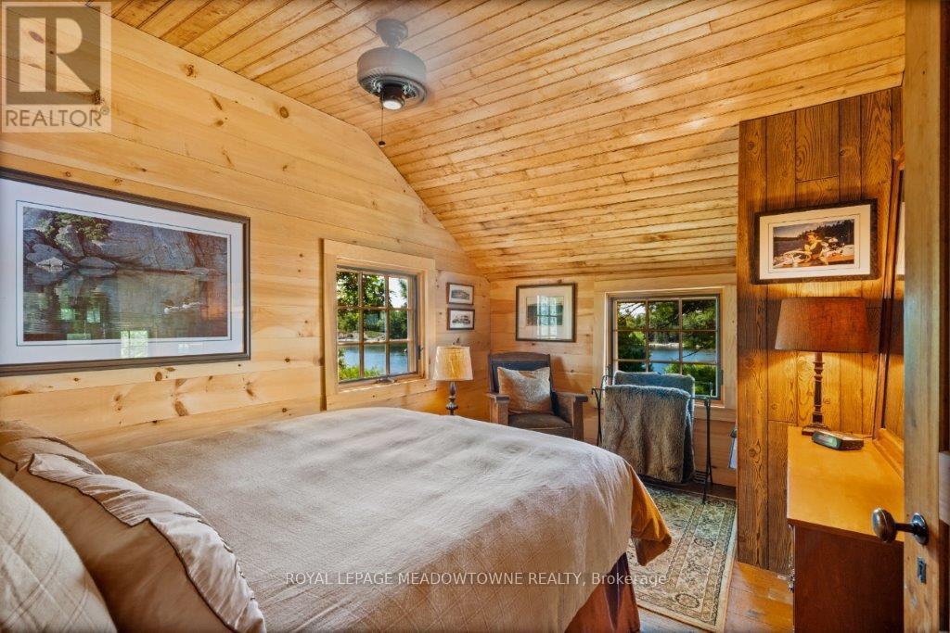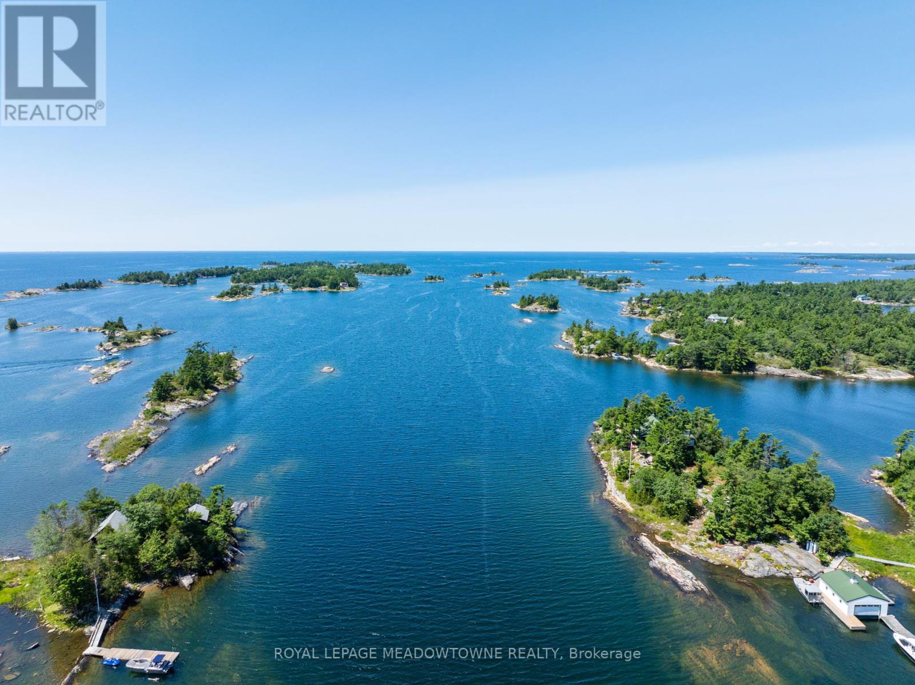Unknown Address ,
$2,680,000
This century old, Georgian Bay classic cottage has been exquisitely restored and refurbished integrating modern conveniences and functionality while preserving the historic charm of its era. The Lake house features extensive entertaining areas; a large living room anchored by a stacked stone fireplace, charming dining room enclosed by a bank of original paned windows, and full length screened porch .A new wing has been added to the 4-bed cottage housing Chef's kitchen, office and 3-pc bath and on its exterior, a multi-tiered deck for al fresco dining, sunning and lazing in the hot tub. The cottage is oriented south and west over sweeping water views and glorious sunsets, with every room having a view to the water. The 1.4 acres have been thoughtfully landscaped with pockets of perennial gardens amongst the boardwalk trails linking cottage, seating niches and boathouse. The Boathouse, perfectly situated behind a natural breakwater has been refurbished with new docks, cribs and roof. (id:61852)
Property Details
| MLS® Number | X12108651 |
| Property Type | Single Family |
| Easement | Unknown |
| Structure | Boathouse, Dock |
| ViewType | Direct Water View |
| WaterFrontType | Waterfront |
Building
| BathroomTotal | 2 |
| BedroomsAboveGround | 4 |
| BedroomsTotal | 4 |
| Age | 100+ Years |
| Amenities | Separate Electricity Meters |
| Appliances | Range, Water Heater, Water Purifier, Water Treatment |
| BasementDevelopment | Partially Finished |
| BasementFeatures | Separate Entrance |
| BasementType | N/a (partially Finished) |
| ConstructionStatus | Insulation Upgraded |
| CoolingType | Ventilation System |
| ExteriorFinish | Hardboard, Wood |
| FlooringType | Hardwood, Wood, Tile |
| FoundationType | Concrete, Wood/piers |
| HalfBathTotal | 1 |
| HeatingFuel | Electric |
| HeatingType | Heat Pump |
| StoriesTotal | 2 |
| SizeInterior | 2000 - 2500 Sqft |
| Type | Other |
| UtilityPower | Generator |
Parking
| No Garage |
Land
| AccessType | Private Docking, Water Access |
| Acreage | No |
| Sewer | Septic System |
| ZoningDescription | Shoreline Residential |
Rooms
| Level | Type | Length | Width | Dimensions |
|---|---|---|---|---|
| Second Level | Bathroom | 3.05 m | 2.74 m | 3.05 m x 2.74 m |
| Second Level | Primary Bedroom | 4.88 m | 3.05 m | 4.88 m x 3.05 m |
| Second Level | Bedroom 2 | 3.96 m | 2.74 m | 3.96 m x 2.74 m |
| Second Level | Bedroom 3 | 3.05 m | 3.05 m | 3.05 m x 3.05 m |
| Second Level | Bedroom 4 | 3.35 m | 3.05 m | 3.35 m x 3.05 m |
| Main Level | Living Room | 7.5 m | 6.1 m | 7.5 m x 6.1 m |
| Main Level | Dining Room | 7.32 m | 2.74 m | 7.32 m x 2.74 m |
| Main Level | Kitchen | 6.1 m | 3.9 m | 6.1 m x 3.9 m |
| Main Level | Office | 3.66 m | 2.13 m | 3.66 m x 2.13 m |
| Main Level | Bathroom | 3.05 m | 2.74 m | 3.05 m x 2.74 m |
| Main Level | Sunroom | 9.14 m | 2.43 m | 9.14 m x 2.43 m |
https://www.realtor.ca/real-estate/28225647/the-archipelago-archipelago-south
Interested?
Contact us for more information
George Webster
Salesperson
6948 Financial Drive Suite A
Mississauga, Ontario L5N 8J4


