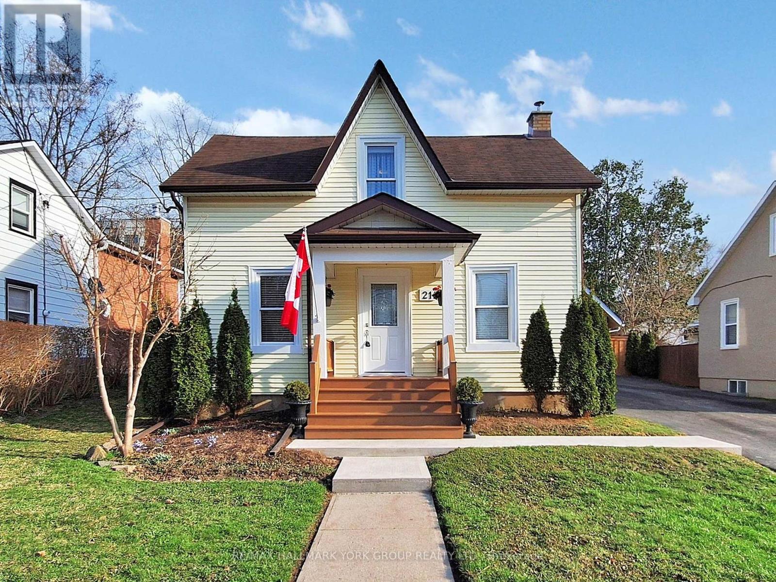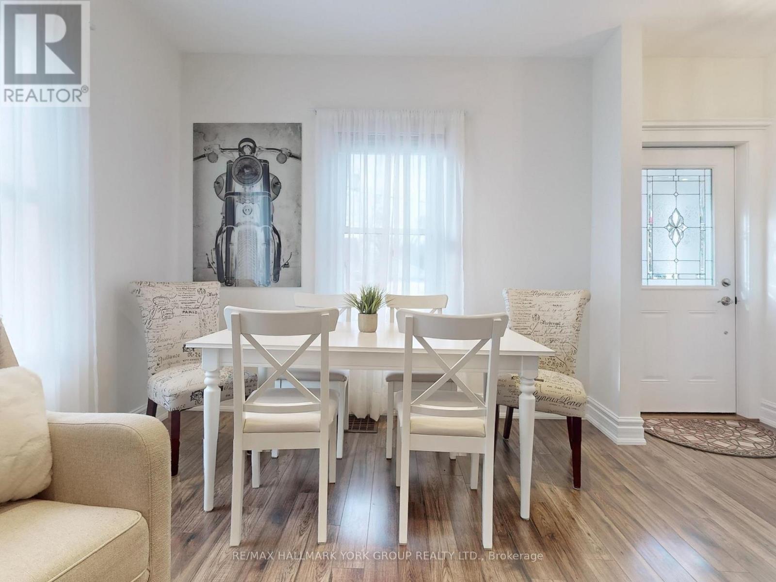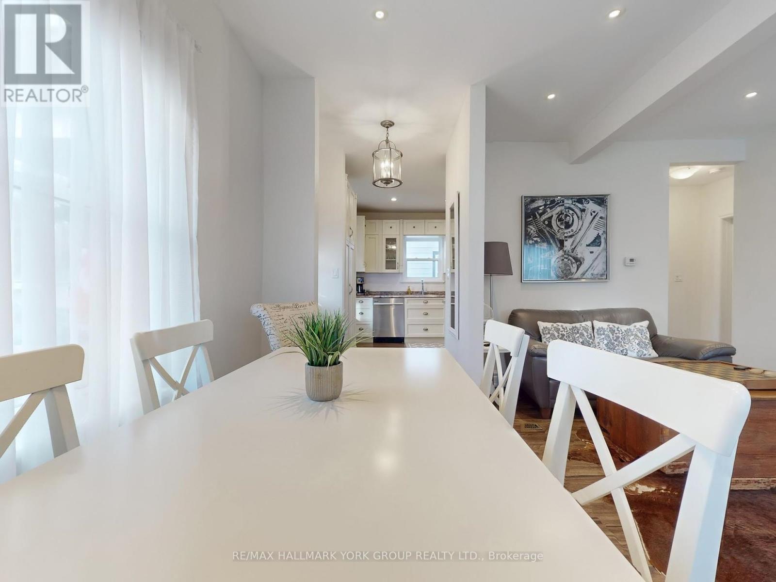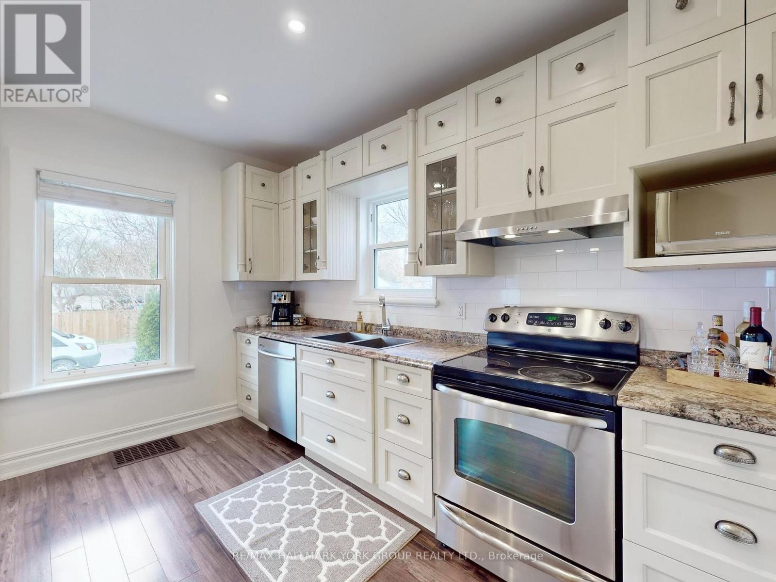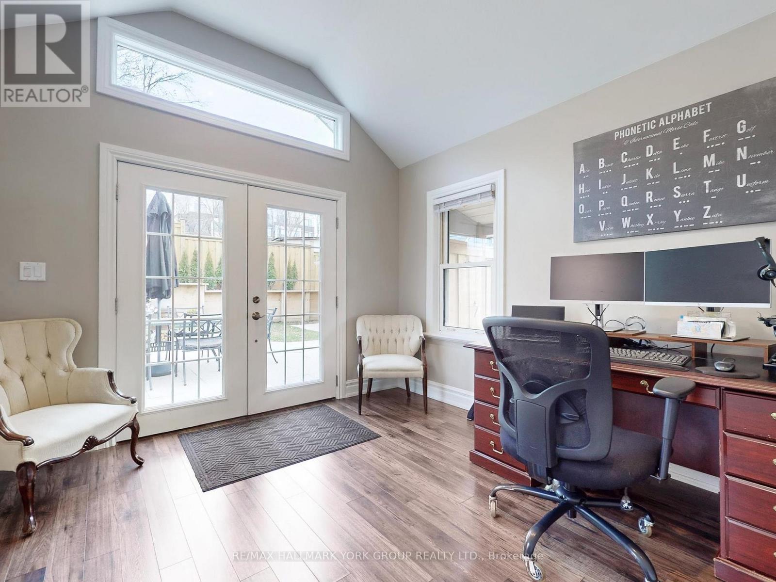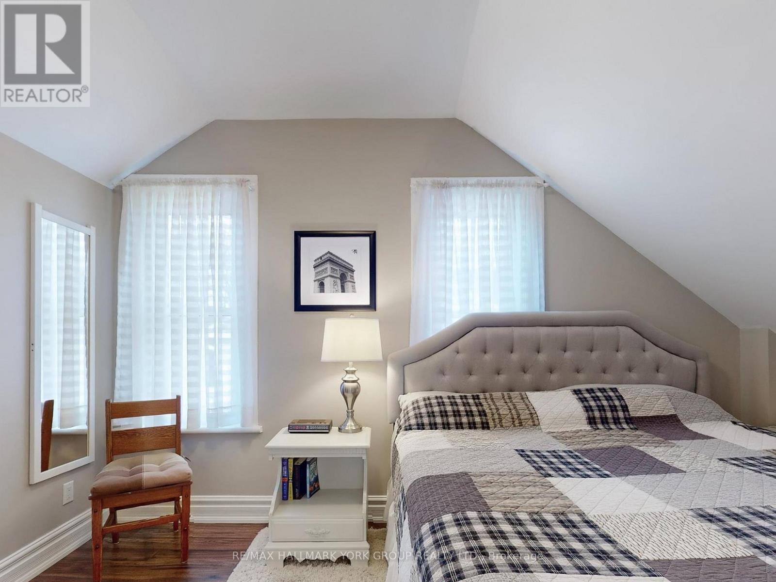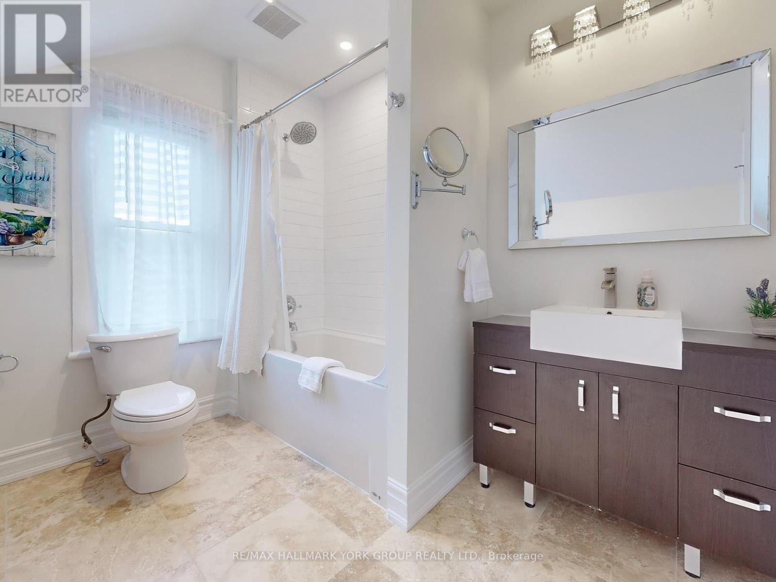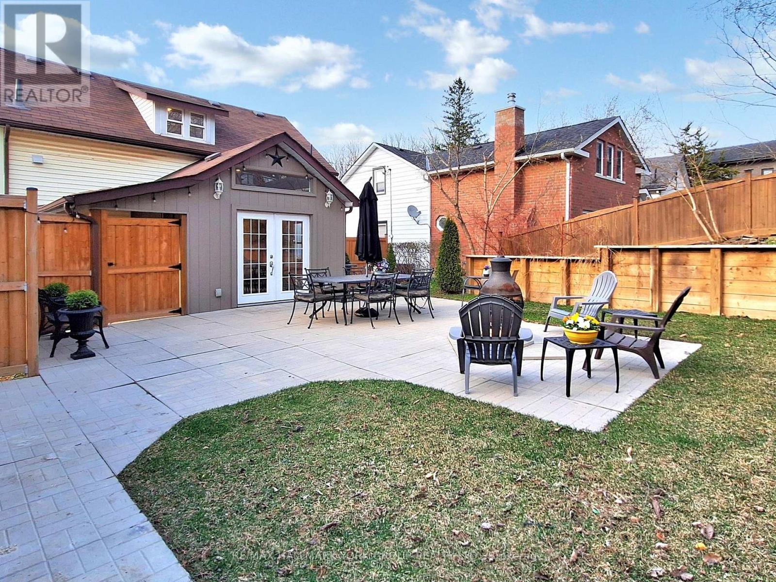2 Bedroom
2 Bathroom
1100 - 1500 sqft
Central Air Conditioning
Forced Air
$999,000
Fabulous Renovated Century Home filled with Natural Light, in the heart of the Village. High Ceilings, Oversized Kitchen for the Gourmet, Walk out to Private Fully Fenced Yard, Great Home Office/Den or 3rd Bedroom on Main floor, Large Garage & Parking for 6+ Vehicles, Walk to Summerhill Market, Fleury Park for Tennis, Bus & Go Train, Local Shops/Restaurants, Great Community to Live/work/play. (id:61852)
Property Details
|
MLS® Number
|
N12107280 |
|
Property Type
|
Single Family |
|
AmenitiesNearBy
|
Park, Public Transit |
|
ParkingSpaceTotal
|
7 |
Building
|
BathroomTotal
|
2 |
|
BedroomsAboveGround
|
2 |
|
BedroomsTotal
|
2 |
|
Age
|
100+ Years |
|
Appliances
|
Water Heater, Water Meter, Dishwasher, Dryer, Stove, Washer, Refrigerator |
|
BasementDevelopment
|
Unfinished |
|
BasementType
|
N/a (unfinished) |
|
ConstructionStyleAttachment
|
Detached |
|
CoolingType
|
Central Air Conditioning |
|
ExteriorFinish
|
Vinyl Siding |
|
HalfBathTotal
|
1 |
|
HeatingFuel
|
Natural Gas |
|
HeatingType
|
Forced Air |
|
StoriesTotal
|
2 |
|
SizeInterior
|
1100 - 1500 Sqft |
|
Type
|
House |
|
UtilityWater
|
Municipal Water |
Parking
Land
|
Acreage
|
No |
|
FenceType
|
Fenced Yard |
|
LandAmenities
|
Park, Public Transit |
|
Sewer
|
Sanitary Sewer |
|
SizeDepth
|
91 Ft ,10 In |
|
SizeFrontage
|
60 Ft |
|
SizeIrregular
|
60 X 91.9 Ft |
|
SizeTotalText
|
60 X 91.9 Ft |
|
ZoningDescription
|
Residential |
Rooms
| Level |
Type |
Length |
Width |
Dimensions |
|
Second Level |
Primary Bedroom |
4.39 m |
2.99 m |
4.39 m x 2.99 m |
|
Second Level |
Bedroom 2 |
4.44 m |
2.41 m |
4.44 m x 2.41 m |
|
Main Level |
Kitchen |
3.81 m |
3.1 m |
3.81 m x 3.1 m |
|
Main Level |
Living Room |
4.72 m |
3.18 m |
4.72 m x 3.18 m |
|
Main Level |
Den |
3.5 m |
3.35 m |
3.5 m x 3.35 m |
Utilities
|
Cable
|
Installed |
|
Sewer
|
Installed |
https://www.realtor.ca/real-estate/28222721/aurora-aurora-village
