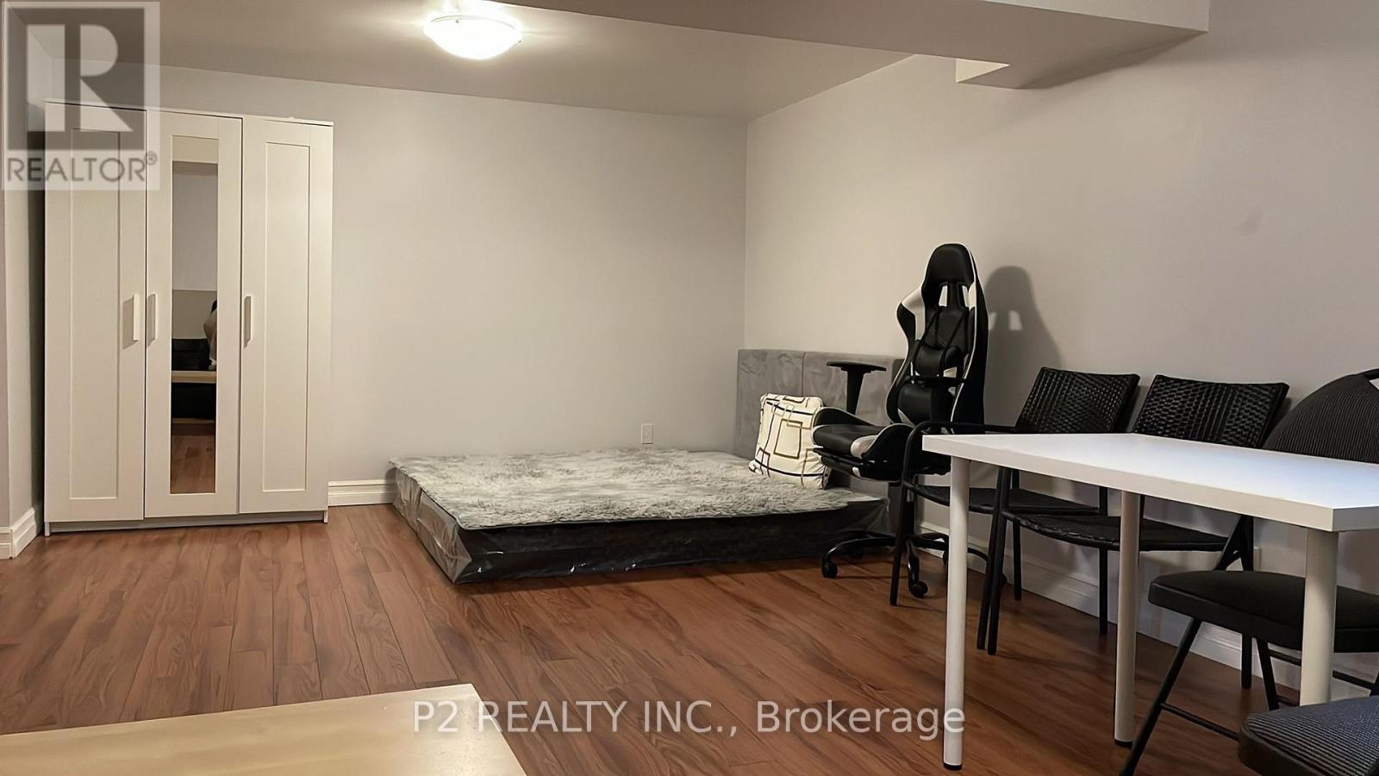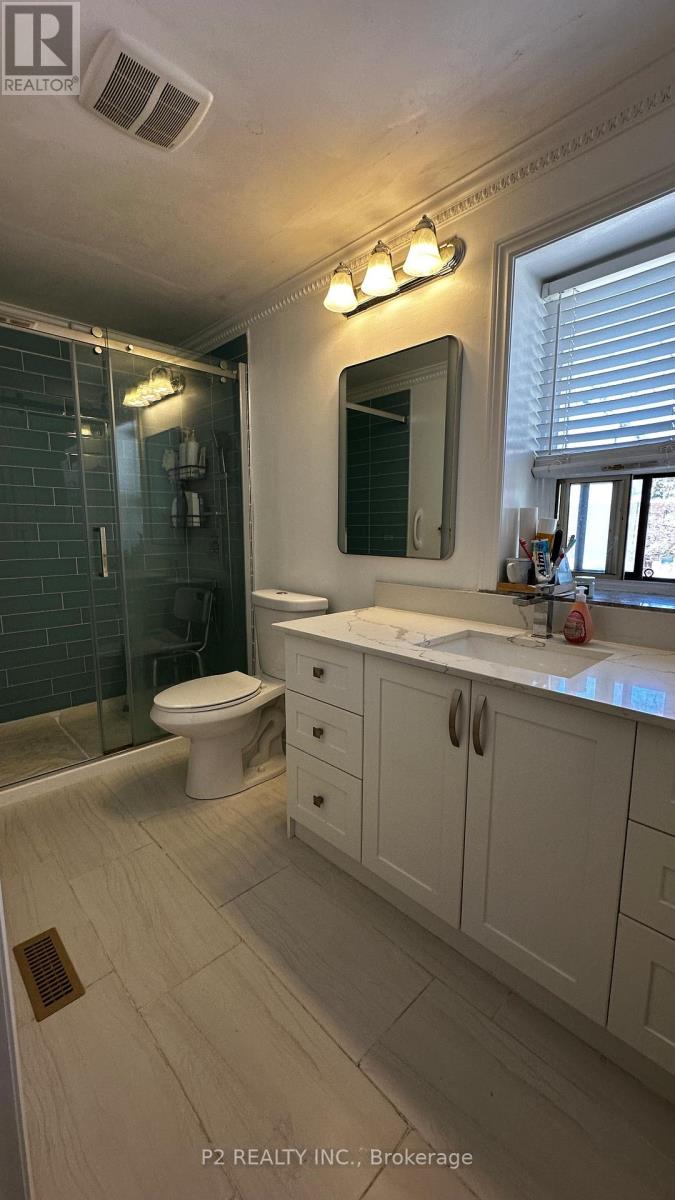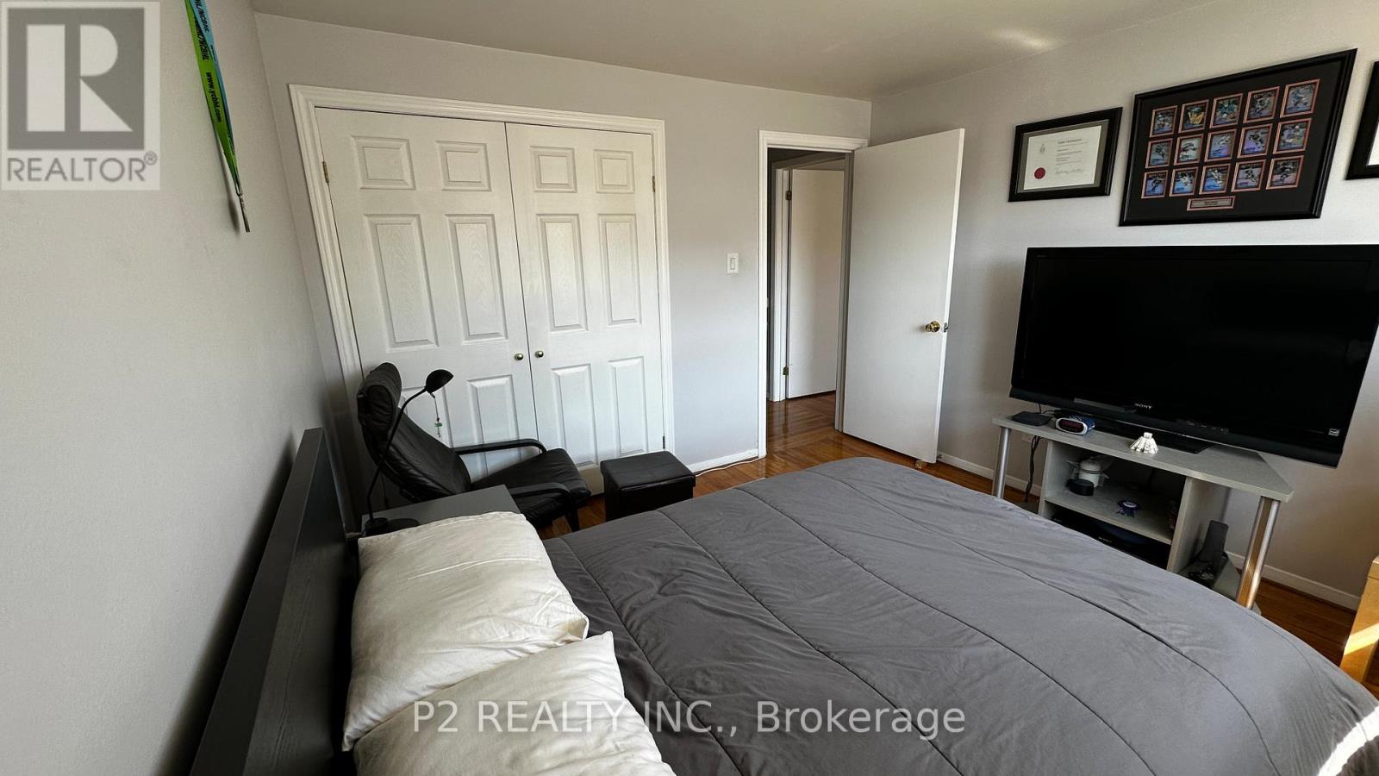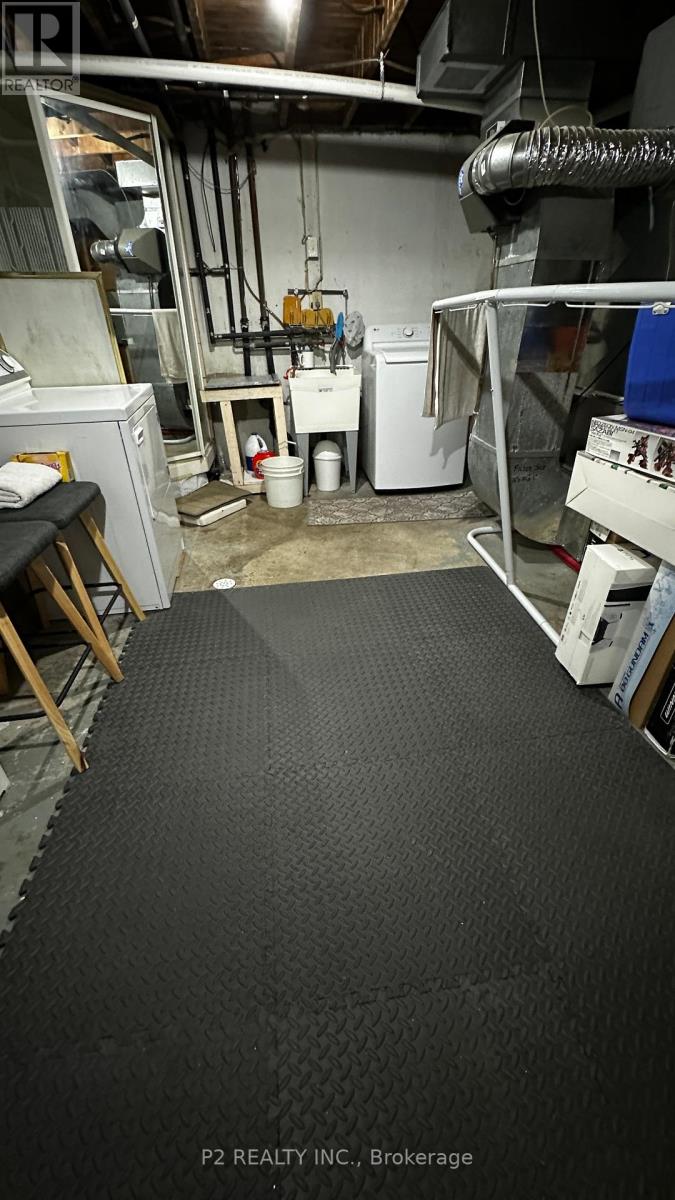Unknown Address ,
$799,000Maintenance, Cable TV, Common Area Maintenance, Parking
$289 Monthly
Maintenance, Cable TV, Common Area Maintenance, Parking
$289 MonthlyStep into this charming condo townhouse that feels just like a semi. Perfect for families or investors looking for extra rental income. Ideally situated close to schools, parks, shopping, and transit. The main floor feature a bright, open-concept layout with a combined living and dining area, ideal for everyday living and entertaining. Upstairs, you'll find three generously sized bedrooms, each filled with natural light and offering serene views of the surrounding greenery. Enjoy the spacious backyard and take advantage of the low maintenance fees. Don't miss out on this beautiful home - book your showing today and picture your future here! This home offers both comfort and convenience. (id:61852)
Property Details
| MLS® Number | W12095068 |
| Property Type | Single Family |
| AmenitiesNearBy | Hospital, Park, Public Transit |
| CommunityFeatures | Pet Restrictions, Community Centre |
| EquipmentType | Water Heater - Electric |
| Features | Wheelchair Access, Carpet Free |
| ParkingSpaceTotal | 1 |
| RentalEquipmentType | Water Heater - Electric |
Building
| BathroomTotal | 2 |
| BedroomsAboveGround | 3 |
| BedroomsBelowGround | 1 |
| BedroomsTotal | 4 |
| Age | 51 To 99 Years |
| Appliances | Water Meter |
| BasementDevelopment | Partially Finished |
| BasementType | N/a (partially Finished) |
| ExteriorFinish | Brick |
| FireProtection | Monitored Alarm, Smoke Detectors |
| FlooringType | Hardwood, Laminate |
| FoundationType | Concrete |
| HalfBathTotal | 1 |
| HeatingFuel | Electric |
| HeatingType | Baseboard Heaters |
| StoriesTotal | 2 |
| SizeInterior | 1200 - 1399 Sqft |
| Type | Row / Townhouse |
Parking
| No Garage |
Land
| Acreage | No |
| FenceType | Fenced Yard |
| LandAmenities | Hospital, Park, Public Transit |
Rooms
| Level | Type | Length | Width | Dimensions |
|---|---|---|---|---|
| Second Level | Bedroom | 4.22 m | 3.32 m | 4.22 m x 3.32 m |
| Second Level | Bedroom 2 | 3.32 m | 2.67 m | 3.32 m x 2.67 m |
| Second Level | Bedroom 3 | 3.27 m | 3.18 m | 3.27 m x 3.18 m |
| Basement | Bedroom 4 | 6.6 m | 3.8 m | 6.6 m x 3.8 m |
| Basement | Laundry Room | 6.7 m | 3.6 m | 6.7 m x 3.6 m |
| Main Level | Living Room | 6.7 m | 3.9 m | 6.7 m x 3.9 m |
| Main Level | Kitchen | 4.4 m | 2.54 m | 4.4 m x 2.54 m |
https://www.realtor.ca/real-estate/28195475/toronto-black-creek
Interested?
Contact us for more information
Marcus Le
Salesperson
30 Wertheim Crt Bldg A #4
Richmond Hill, Ontario L4B 1B9


















