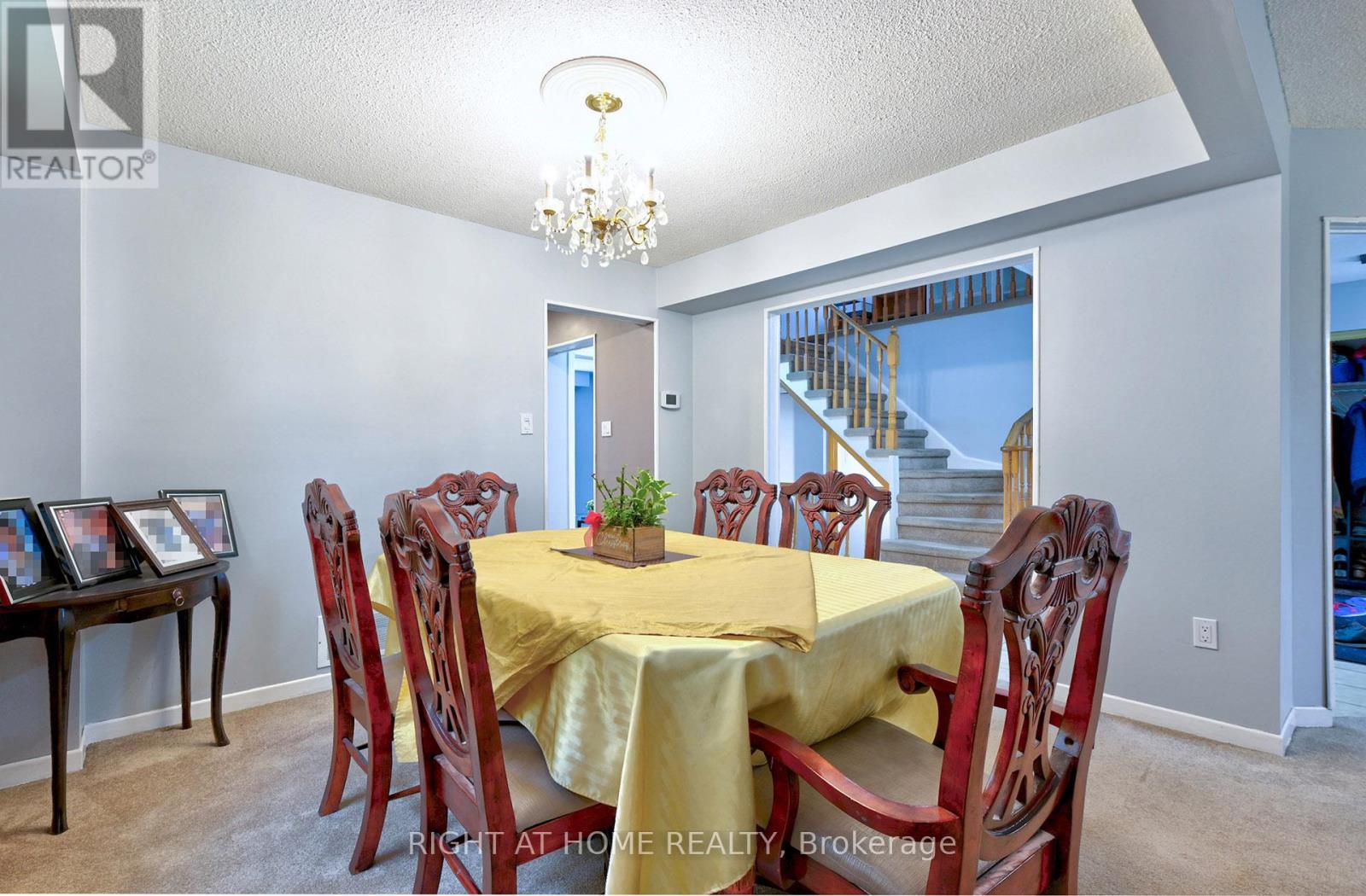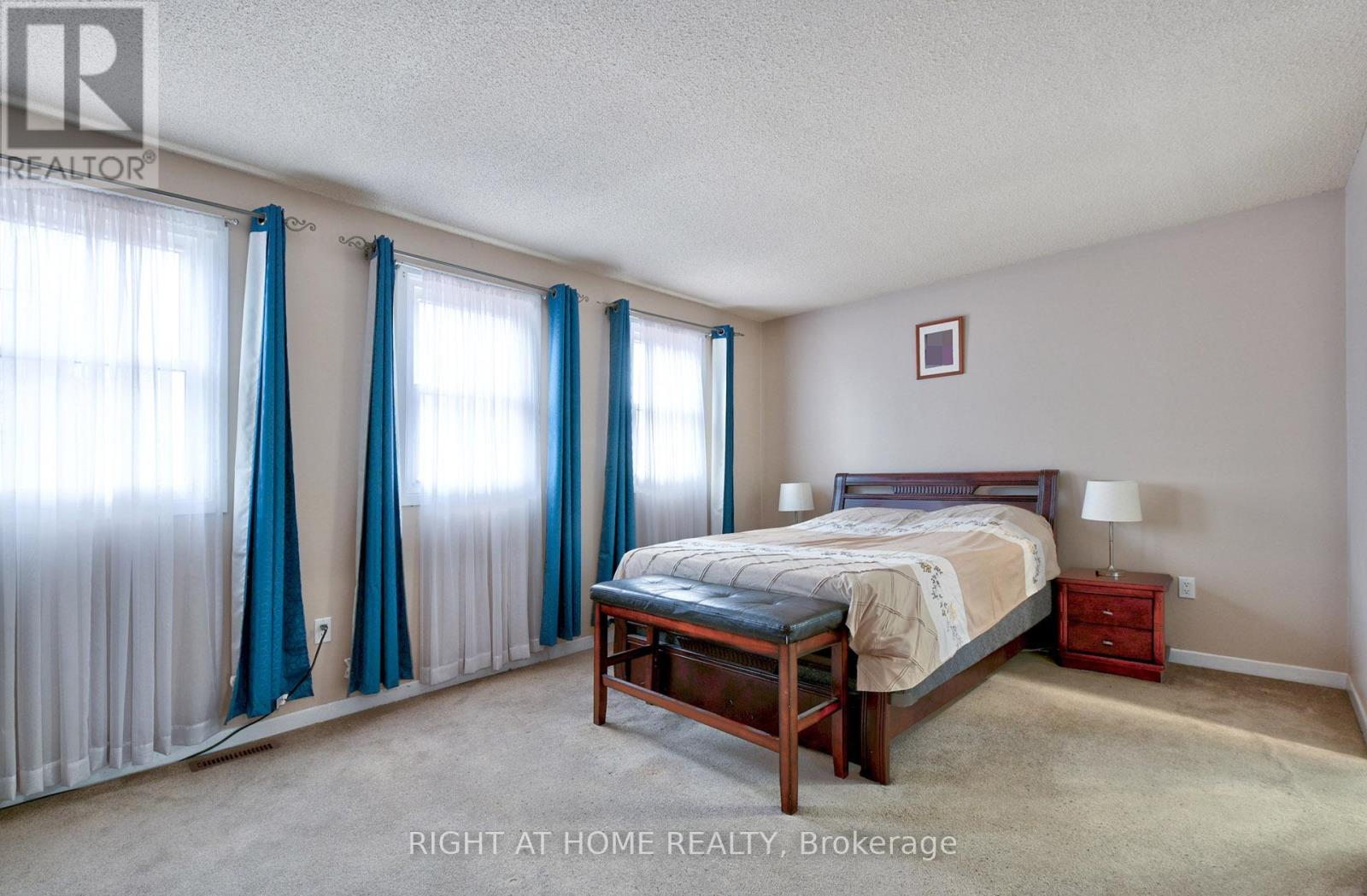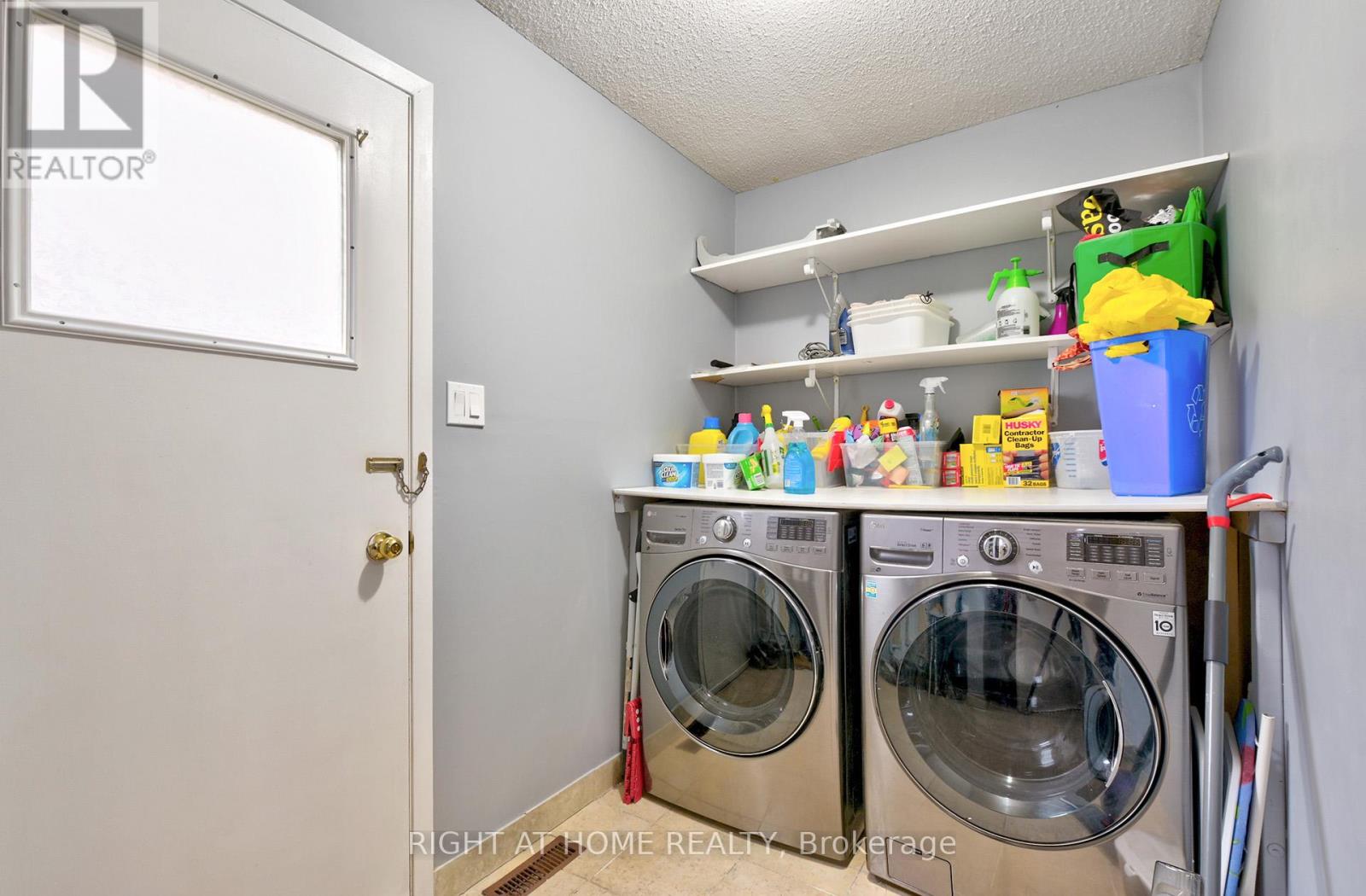Unknown Address ,
$999,995
Beautiful , Newly Renovated 4 Bdrm Home In Desirable Westney Height Neighborhood. Home Features Primary Bdrm With Up Graded 4 Pc. Ensuite and Walk In Closet. Rooms are Bright And Airy. This Home Offers Spacious And Bright Living Space With 4 Bdrms On The Second Floor And Separate Living And Family Rooms On The Main Floor. Kitchen is Totally Renovated And Equipped With Modern up to Date Stainless Appliances, while The Laundry Room Features Front Loading LG Washer/Dryer. There Is a Rough-In in the Basement For Additional Washroom. Home is Conveniently Located Close To Top Rated Schools, Shopping And Transportation Systems. Basement Is Immaculate And Stunning. It Is Really Very Clean And In Move-In Condition. (id:61852)
Property Details
| MLS® Number | E12080380 |
| Property Type | Single Family |
| Features | Guest Suite |
| ParkingSpaceTotal | 4 |
Building
| BathroomTotal | 3 |
| BedroomsAboveGround | 4 |
| BedroomsBelowGround | 1 |
| BedroomsTotal | 5 |
| Appliances | Dishwasher, Dryer, Range, Washer, Refrigerator |
| BasementDevelopment | Finished |
| BasementType | N/a (finished) |
| ConstructionStyleAttachment | Detached |
| CoolingType | Central Air Conditioning |
| ExteriorFinish | Brick |
| FireplacePresent | Yes |
| FlooringType | Laminate, Carpeted, Ceramic |
| FoundationType | Poured Concrete |
| HalfBathTotal | 1 |
| HeatingFuel | Natural Gas |
| HeatingType | Forced Air |
| StoriesTotal | 2 |
| SizeInterior | 2000 - 2500 Sqft |
| Type | House |
| UtilityWater | Municipal Water |
Parking
| Attached Garage | |
| Garage |
Land
| Acreage | No |
| Sewer | Sanitary Sewer |
| SizeDepth | 101 Ft ,8 In |
| SizeFrontage | 39 Ft ,4 In |
| SizeIrregular | 39.4 X 101.7 Ft |
| SizeTotalText | 39.4 X 101.7 Ft |
Rooms
| Level | Type | Length | Width | Dimensions |
|---|---|---|---|---|
| Second Level | Primary Bedroom | 4.48 m | 3.49 m | 4.48 m x 3.49 m |
| Second Level | Bedroom 2 | 2.9 m | 3.4 m | 2.9 m x 3.4 m |
| Second Level | Bedroom 3 | 3.43 m | 2.5 m | 3.43 m x 2.5 m |
| Second Level | Bedroom 4 | 3 m | 3.74 m | 3 m x 3.74 m |
| Lower Level | Office | 3.14 m | 3 m | 3.14 m x 3 m |
| Lower Level | Storage | 2.31 m | 2.3 m | 2.31 m x 2.3 m |
| Lower Level | Recreational, Games Room | 6 m | 7.72 m | 6 m x 7.72 m |
| Main Level | Living Room | 4.74 m | 3.38 m | 4.74 m x 3.38 m |
| Main Level | Dining Room | 3.73 m | 2.75 m | 3.73 m x 2.75 m |
| Main Level | Kitchen | 3.35 m | 5.04 m | 3.35 m x 5.04 m |
| Main Level | Family Room | 3.03 m | 4.79 m | 3.03 m x 4.79 m |
https://www.realtor.ca/real-estate/28162537/ajax-central-west
Interested?
Contact us for more information
Godwin Obinna Ifejika
Salesperson
1550 16th Avenue Bldg B Unit 3 & 4
Richmond Hill, Ontario L4B 3K9



































