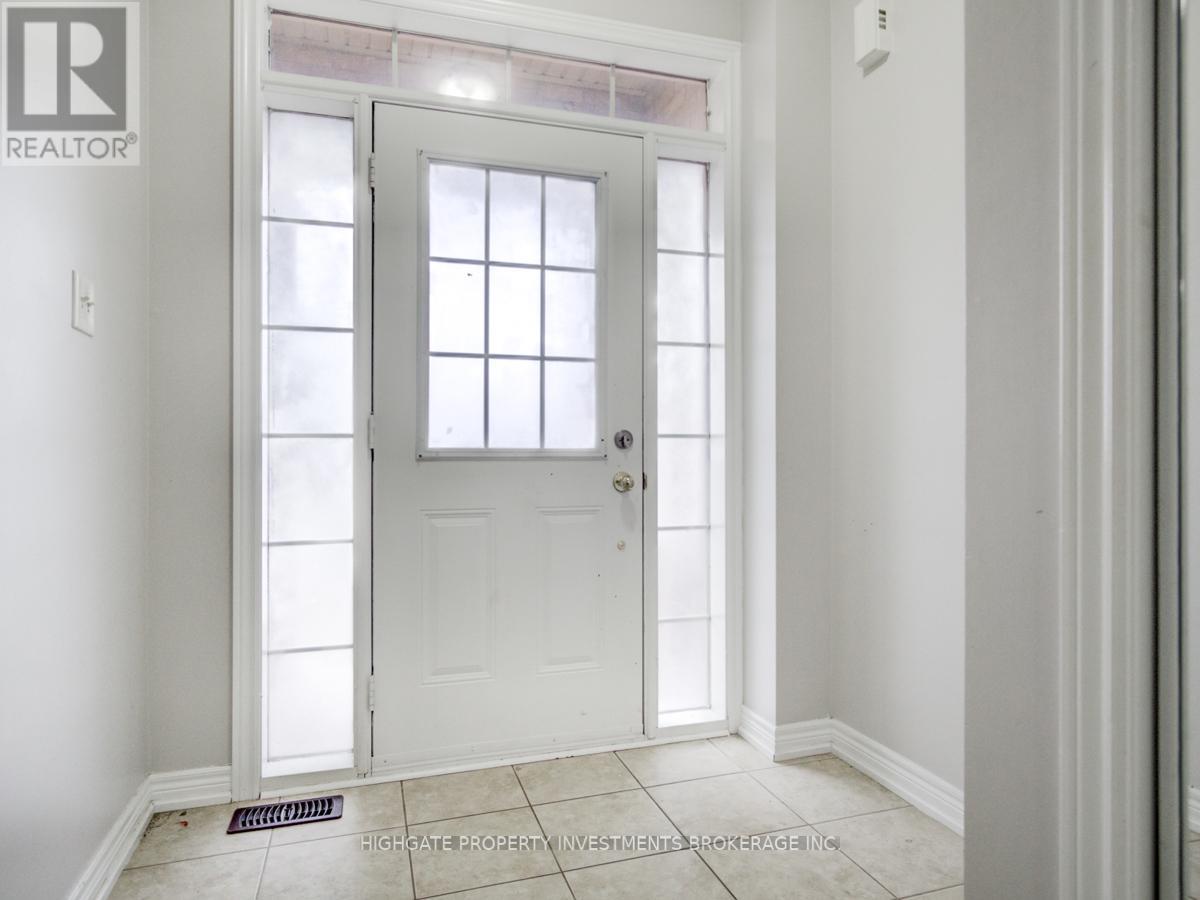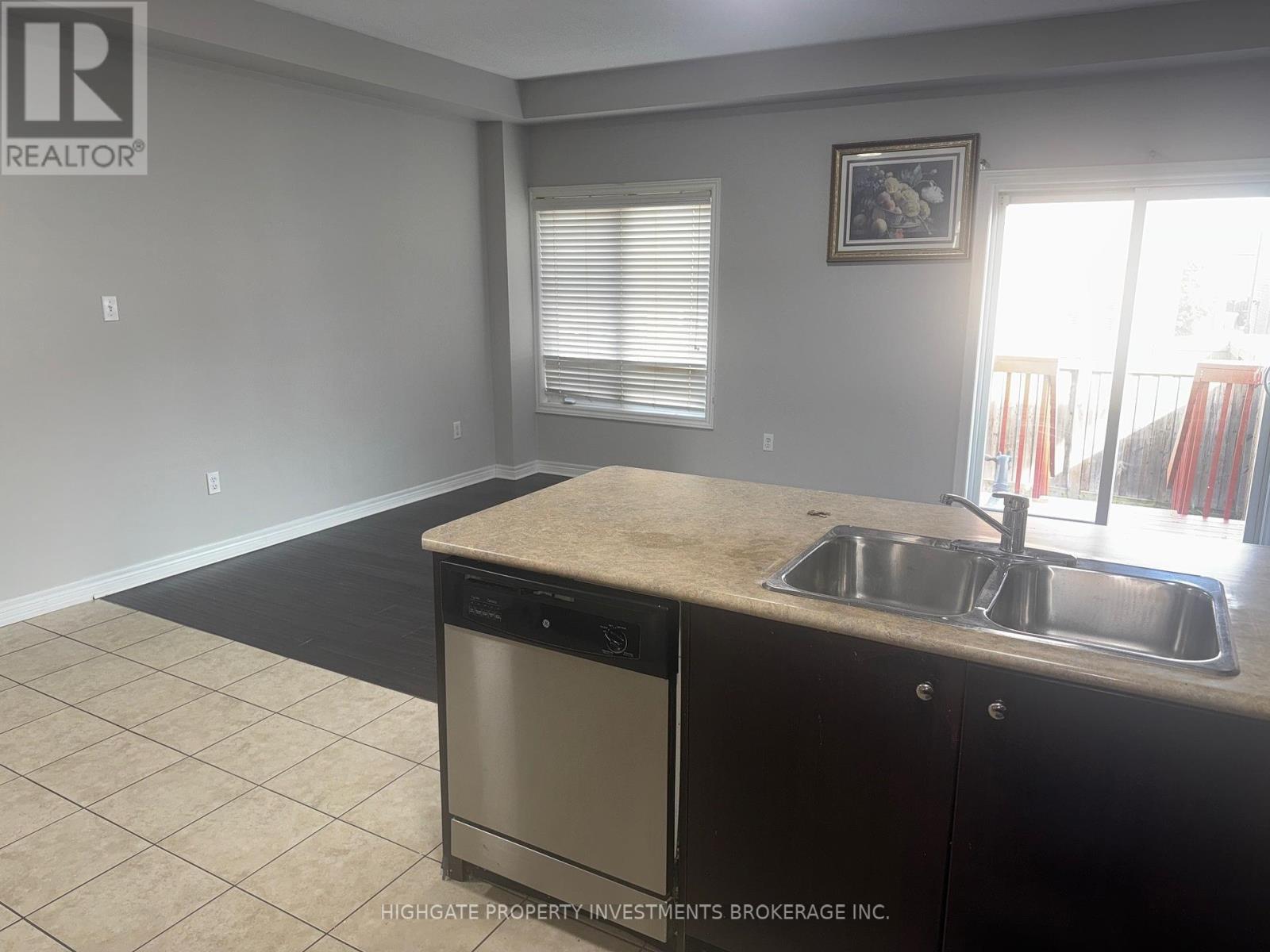Unknown Address ,
$4,199 Monthly
Amazing Opportunity To Lease A Gorgeous Bright Semi Detached Family Home Located Next To Mt Pleasant Go Station. Separate Living Room & Family Room. Spacious Kitchen In An Open Concept Layout With Garage Access Into Home. 4 Spacious Bedrooms; Master Bedroom With En Suite Bathroom, With Two Walk-In Closets. Basement Is Included, W/ Additional 2 Bedrooms, Kitchen, 3Pc Bath, Open Concept Layout. Great Location Very Close To Schools, Parks And Other Amenities. A Must-See! Fully Renovated In Spotless Condition. New Flooring In Basement and Steps Leading To Stairs. New Paint Throughout, And Freshly Painted Dirveway. Newly Upgraded And Painted Backyard Deck. Upgraded New LED In Kitchen and Hallway Areas. (id:61852)
Property Details
| MLS® Number | W12071083 |
| Property Type | Single Family |
| ParkingSpaceTotal | 2 |
Building
| BathroomTotal | 4 |
| BedroomsAboveGround | 4 |
| BedroomsBelowGround | 2 |
| BedroomsTotal | 6 |
| Appliances | Dishwasher, Dryer, Range, Stove, Washer, Refrigerator |
| ConstructionStyleAttachment | Semi-detached |
| CoolingType | Central Air Conditioning |
| ExteriorFinish | Brick |
| FireplacePresent | Yes |
| FlooringType | Carpeted, Hardwood, Ceramic |
| FoundationType | Concrete |
| HalfBathTotal | 1 |
| HeatingFuel | Natural Gas |
| HeatingType | Forced Air |
| StoriesTotal | 2 |
| Type | House |
| UtilityWater | Municipal Water |
Parking
| Garage |
Land
| Acreage | No |
| Sewer | Sanitary Sewer |
Rooms
| Level | Type | Length | Width | Dimensions |
|---|---|---|---|---|
| Second Level | Primary Bedroom | 3.5 m | 3.1 m | 3.5 m x 3.1 m |
| Second Level | Bedroom 2 | 2.8 m | 2.9 m | 2.8 m x 2.9 m |
| Second Level | Bedroom 3 | 3.1 m | 3.2 m | 3.1 m x 3.2 m |
| Second Level | Bedroom 4 | 3 m | 2.8 m | 3 m x 2.8 m |
| Basement | Bedroom | 2.6 m | 2.4 m | 2.6 m x 2.4 m |
| Basement | Kitchen | 1.1 m | 4.5 m | 1.1 m x 4.5 m |
| Basement | Bedroom 5 | 2.9 m | 2.7 m | 2.9 m x 2.7 m |
| Main Level | Living Room | 3.2 m | 2.5 m | 3.2 m x 2.5 m |
| Main Level | Kitchen | 1.2 m | 3.2 m | 1.2 m x 3.2 m |
| Main Level | Eating Area | 1.2 m | 1.5 m | 1.2 m x 1.5 m |
| Main Level | Family Room | 3.4 m | 3.2 m | 3.4 m x 3.2 m |
https://www.realtor.ca/real-estate/28141268/brampton-credit-valley
Interested?
Contact us for more information
Justin Maloney
Broker
51 Jevlan Drive Unit 6a
Vaughan, Ontario L4L 8C2


























