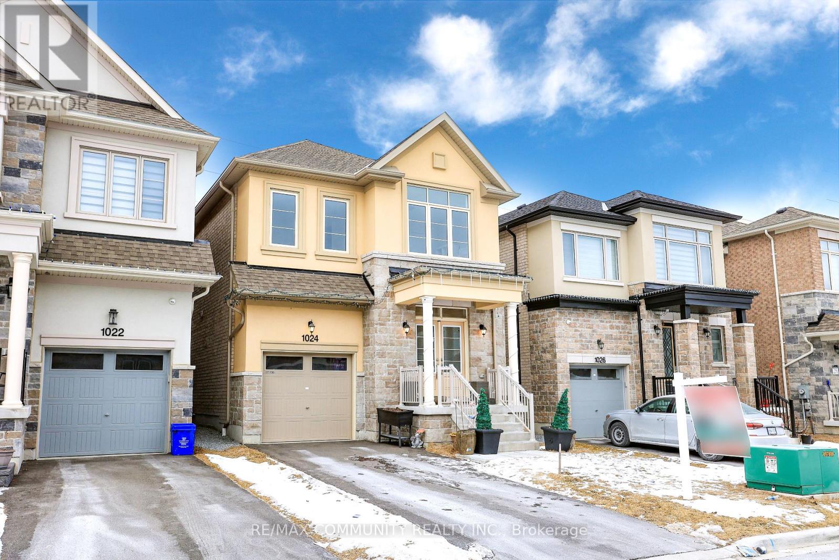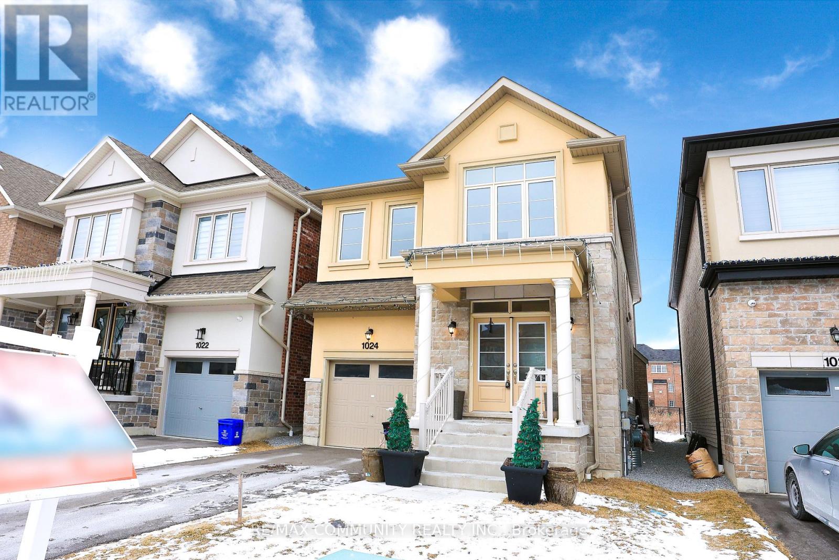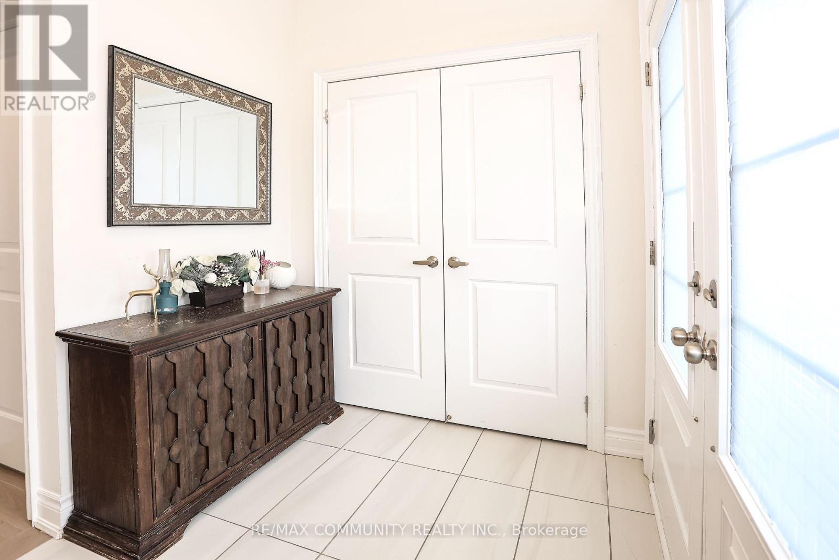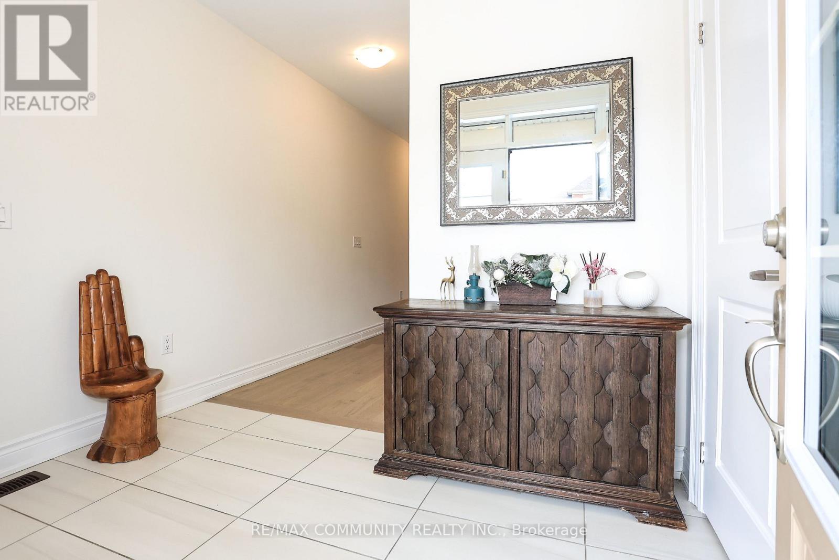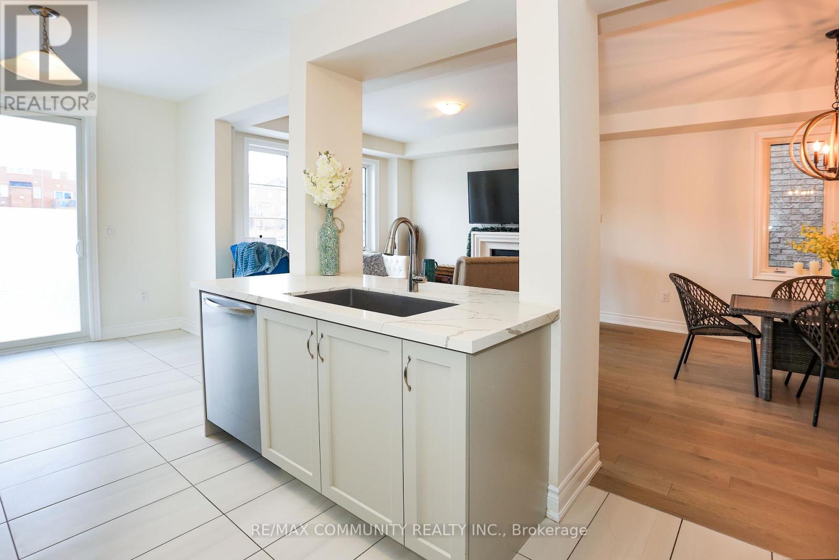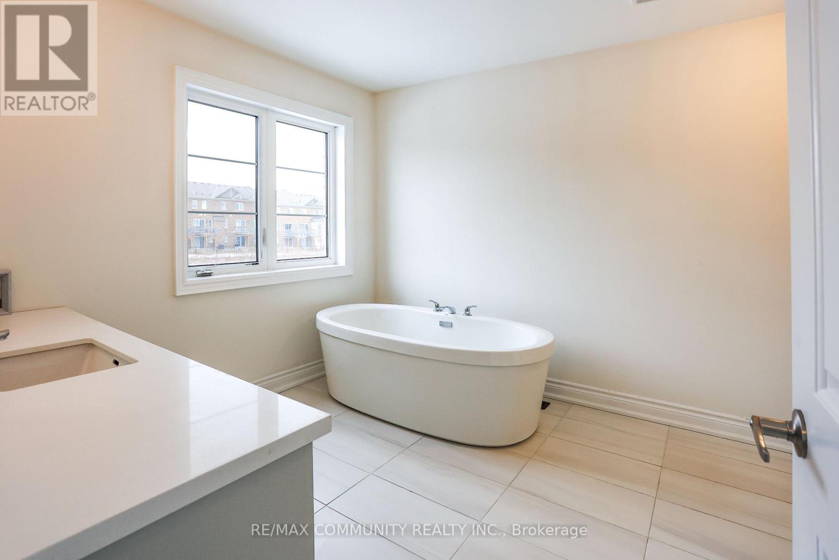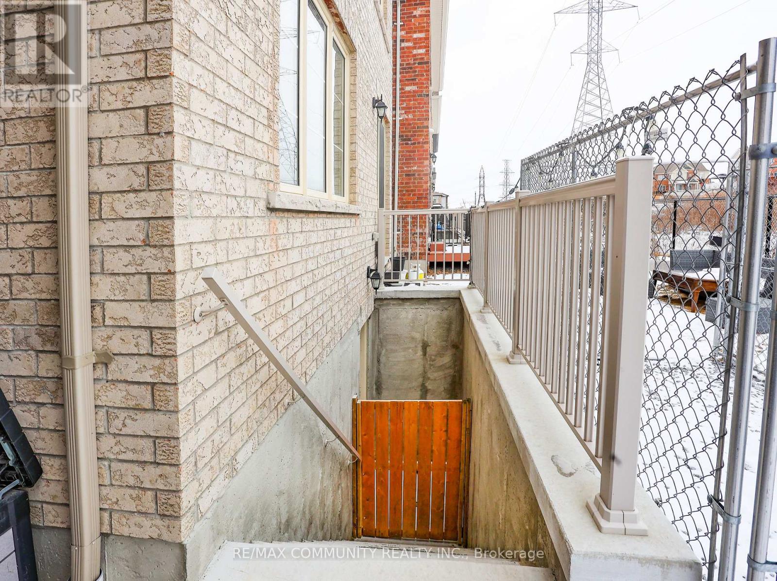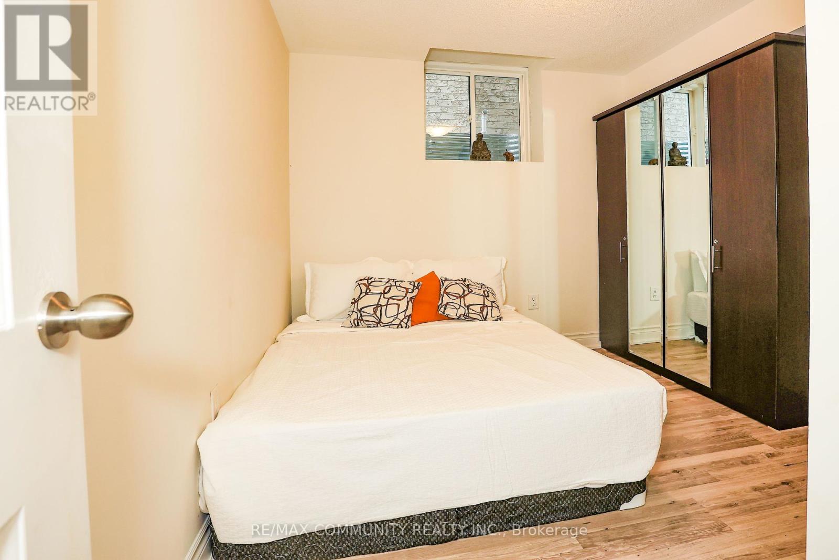Unknown Address ,
$1,218,888
Discover the perfect blend of luxury, functionality, and modern living with this stunning6-bedroom detached home. Built by the renowned Aspen Ridge Homes, this exceptional property boasts 2,750 sq. ft. of thoughtfully designed space and is less than three years old. From the moment you step inside, you'll be captivated by the impressive 9-foot ceilings, elegant hardwood flooring, and a warm, inviting gas fireplace that sets the tone for sophistication. The open-concept main floor flows seamlessly into a chef's dream kitchen, complete with extended-height upper cabinets, pots and pans drawers, an undermount oversized sink, quartz countertops, and premium stainless steel appliances all meticulously designed to elevate your cooking and entertaining experience. Upstairs, you'll find four generously sized bedrooms, modern washrooms with stylish finishes, ample closet space, and a convenient upper-floor laundry. The spa-inspired primary ensuite features a glass shower, a freestanding soaker tub, and a walk-in closet that ensures both luxury and practicality. But it doesn't stop there! The professionally finished basement, completed by the builder, offers incredible flexibility and income potential with two additional bedrooms, a spacious rec room, a kitchenette, a full washroom, a cold cellar, and private laundry. With its walk-up separate entrance, the space is ideal for renting out, generating up to $2,000/month in income, or providing a private retreat for extended family. Nestled in a tranquil and family-friendly neighborhood, this home offers unmatched convenience with easy access to top-rated schools, parks, shopping centers, major highways, hospitals, community centers, recreational facilities, and golf clubs. This property is not just a house; its an opportunity to elevate your lifestyle and create lasting memories. Don't miss your chance to own this extraordinary home! (id:61852)
Property Details
| MLS® Number | E12042936 |
| Property Type | Single Family |
| AmenitiesNearBy | Park, Public Transit |
| CommunityFeatures | School Bus |
| EquipmentType | Water Heater - Gas |
| ParkingSpaceTotal | 3 |
| RentalEquipmentType | Water Heater - Gas |
| Structure | Porch |
Building
| BathroomTotal | 4 |
| BedroomsAboveGround | 4 |
| BedroomsBelowGround | 2 |
| BedroomsTotal | 6 |
| Age | 0 To 5 Years |
| Amenities | Fireplace(s) |
| Appliances | Garage Door Opener Remote(s), Central Vacuum, All, Dryer, Garage Door Opener, Hood Fan, Stove, Washer, Refrigerator |
| BasementFeatures | Apartment In Basement, Separate Entrance |
| BasementType | N/a |
| ConstructionStyleAttachment | Detached |
| CoolingType | Central Air Conditioning |
| ExteriorFinish | Brick, Concrete |
| FireplacePresent | Yes |
| FlooringType | Hardwood, Laminate, Ceramic |
| FoundationType | Brick, Concrete |
| HalfBathTotal | 1 |
| HeatingFuel | Natural Gas |
| HeatingType | Forced Air |
| StoriesTotal | 2 |
| SizeInterior | 2499.9795 - 2999.975 Sqft |
| Type | House |
| UtilityWater | Municipal Water |
Parking
| Attached Garage | |
| Garage |
Land
| Acreage | No |
| LandAmenities | Park, Public Transit |
| Sewer | Sanitary Sewer |
| SizeDepth | 90 Ft ,2 In |
| SizeFrontage | 30 Ft |
| SizeIrregular | 30 X 90.2 Ft |
| SizeTotalText | 30 X 90.2 Ft|under 1/2 Acre |
Rooms
| Level | Type | Length | Width | Dimensions |
|---|---|---|---|---|
| Second Level | Primary Bedroom | 3.66 m | 4.88 m | 3.66 m x 4.88 m |
| Second Level | Bedroom 2 | 3.05 m | 3.96 m | 3.05 m x 3.96 m |
| Second Level | Bedroom 3 | 3.53 m | 2.92 m | 3.53 m x 2.92 m |
| Second Level | Bedroom 4 | 2.74 m | 3.35 m | 2.74 m x 3.35 m |
| Basement | Recreational, Games Room | 6.1 m | 3.05 m | 6.1 m x 3.05 m |
| Basement | Kitchen | 6.1 m | 3.05 m | 6.1 m x 3.05 m |
| Basement | Bedroom 5 | 3.51 m | 2.74 m | 3.51 m x 2.74 m |
| Basement | Bedroom | 3.05 m | 2.74 m | 3.05 m x 2.74 m |
| Main Level | Living Room | 3.66 m | 7.47 m | 3.66 m x 7.47 m |
| Main Level | Dining Room | 3.66 m | 7.47 m | 3.66 m x 7.47 m |
| Main Level | Kitchen | 2.87 m | 3.51 m | 2.87 m x 3.51 m |
| Main Level | Eating Area | 2.87 m | 2.74 m | 2.87 m x 2.74 m |
Utilities
| Cable | Installed |
| Sewer | Installed |
Interested?
Contact us for more information
Ananth Tharmalingam
Salesperson
300 Rossland Rd E #404 & 405
Ajax, Ontario L1Z 0K4

