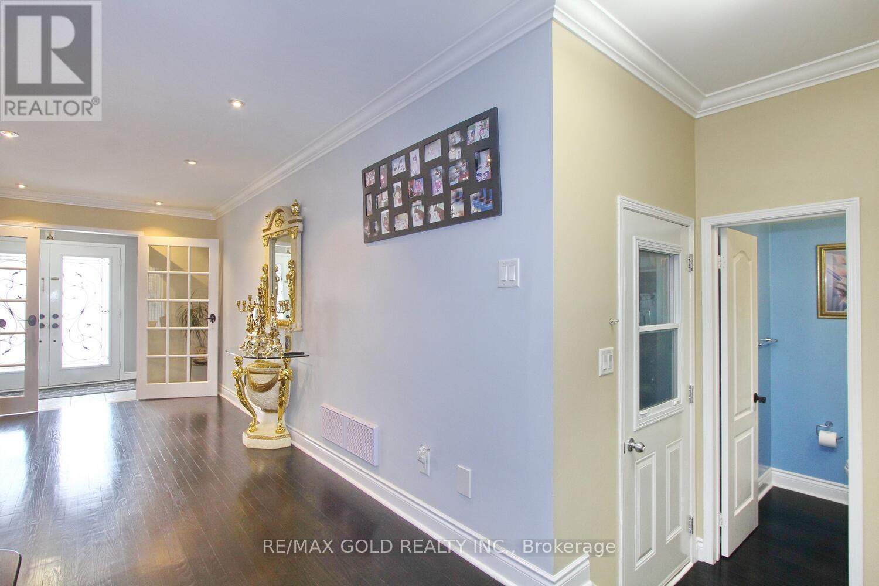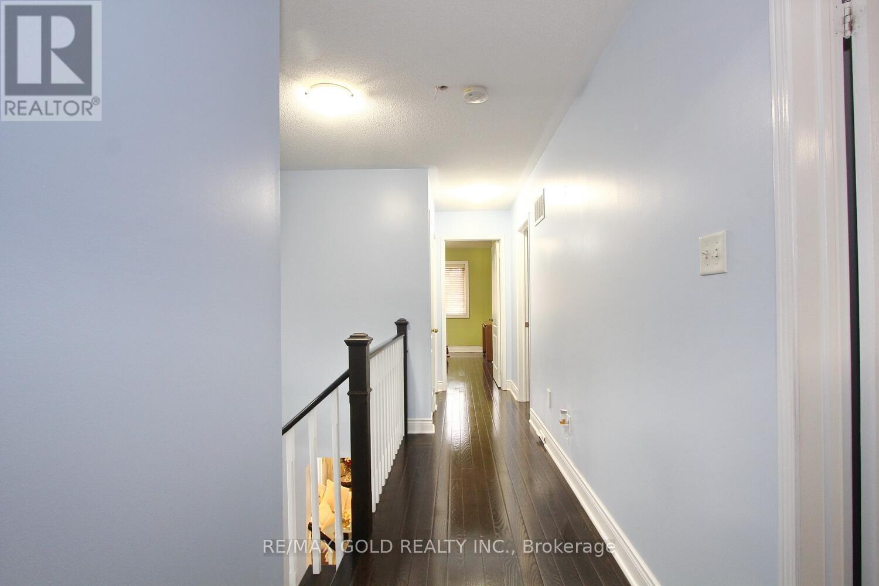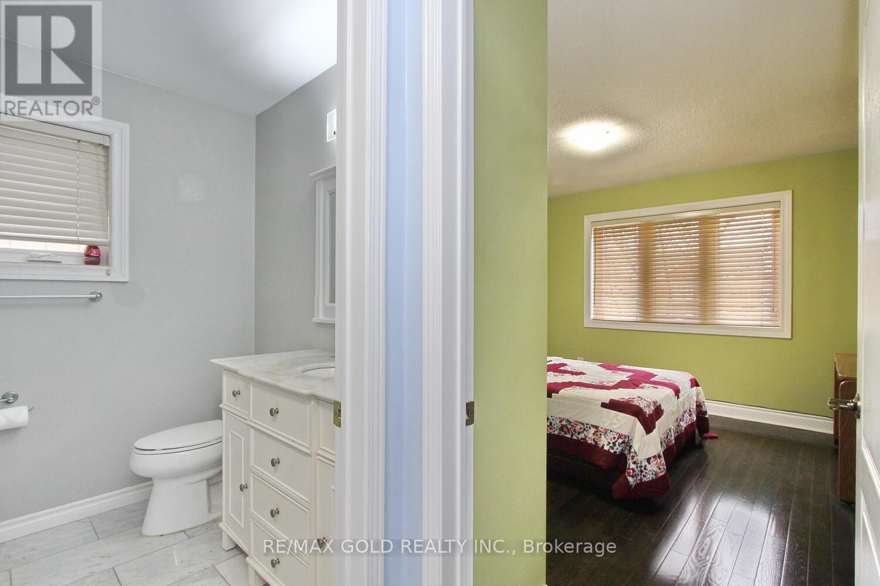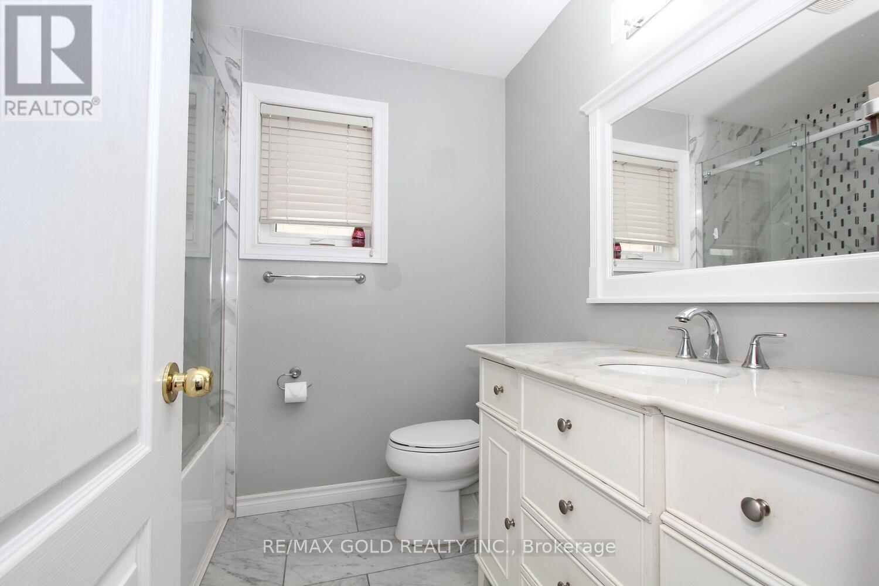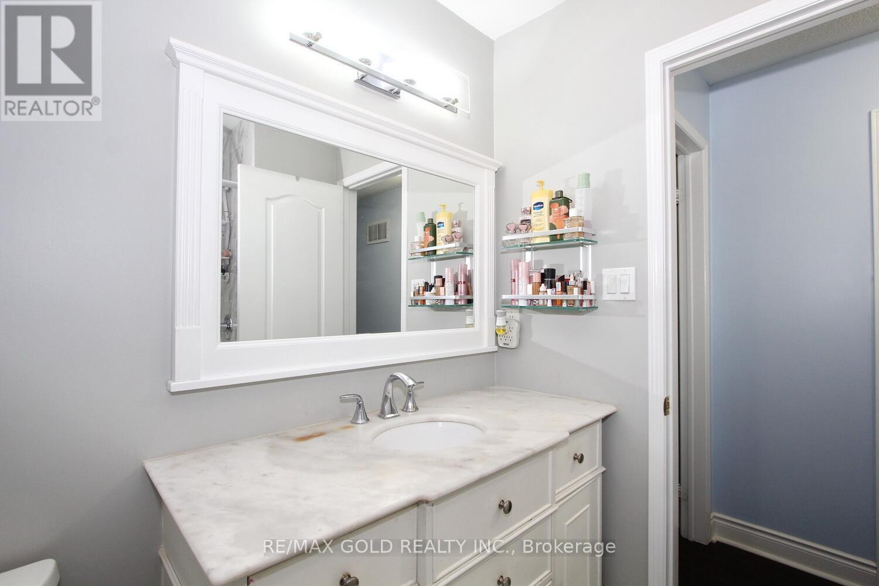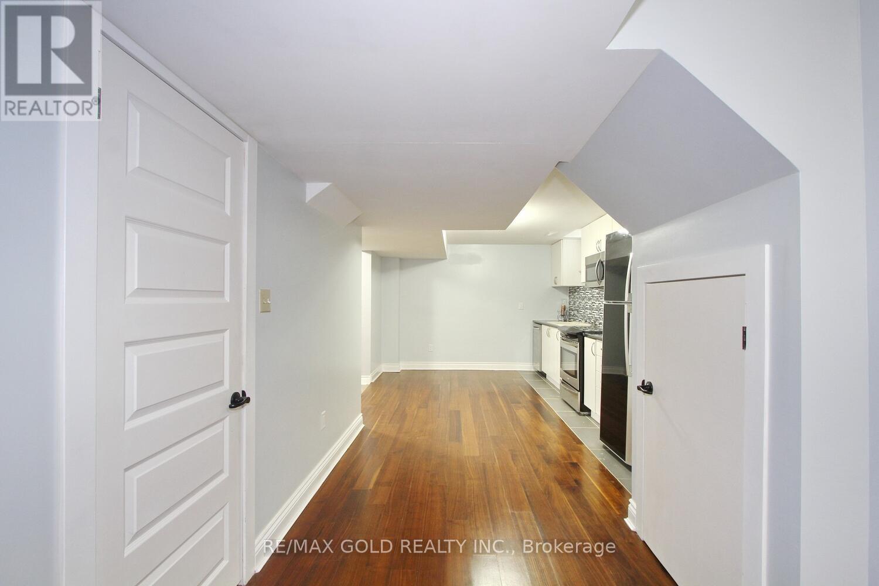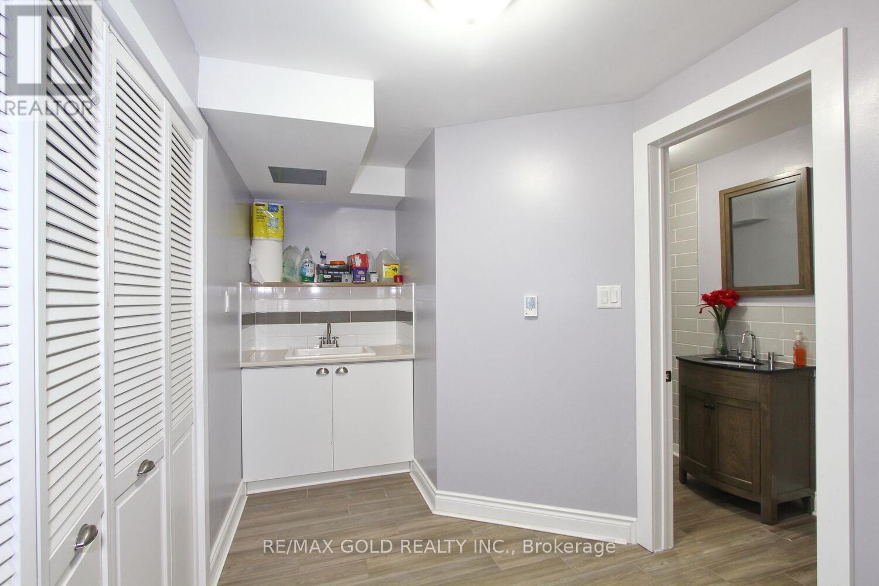Unknown Address ,
$1,149,900
Looking for perfect property that offers 4 Large Bedroom,4 Baths,9 feet ceiling on main floor, finished Basement with sept Entrance and full washroom, Beautiful Hardwood floor in all over the house, crown Mouldings and pot lights on main floor, New Roof in 2018,New Triple glazed windows and patio door new insulation in Attic in 2020,upgraded washrooms with heated Floors. Heated floors in Bsmt washroom and laundry room. close to schools, bus stop and grocery stores. (id:61852)
Property Details
| MLS® Number | W12034187 |
| Property Type | Single Family |
| AmenitiesNearBy | Hospital, Park, Place Of Worship, Public Transit, Schools |
| CommunityFeatures | School Bus |
| ParkingSpaceTotal | 4 |
Building
| BathroomTotal | 4 |
| BedroomsAboveGround | 4 |
| BedroomsTotal | 4 |
| Appliances | Dishwasher, Dryer, Garage Door Opener, Stove, Washer, Window Coverings, Refrigerator |
| BasementDevelopment | Finished |
| BasementFeatures | Separate Entrance |
| BasementType | N/a (finished) |
| ConstructionStyleAttachment | Detached |
| CoolingType | Central Air Conditioning |
| ExteriorFinish | Brick |
| FireplacePresent | Yes |
| FlooringType | Hardwood, Ceramic, Laminate |
| FoundationType | Concrete |
| HalfBathTotal | 1 |
| HeatingFuel | Natural Gas |
| HeatingType | Forced Air |
| StoriesTotal | 2 |
| SizeInterior | 1999.983 - 2499.9795 Sqft |
| Type | House |
| UtilityWater | Municipal Water |
Parking
| Attached Garage | |
| Garage |
Land
| Acreage | No |
| LandAmenities | Hospital, Park, Place Of Worship, Public Transit, Schools |
| Sewer | Sanitary Sewer |
| SizeDepth | 85 Ft ,4 In |
| SizeFrontage | 31 Ft ,8 In |
| SizeIrregular | 31.7 X 85.4 Ft |
| SizeTotalText | 31.7 X 85.4 Ft |
Rooms
| Level | Type | Length | Width | Dimensions |
|---|---|---|---|---|
| Second Level | Primary Bedroom | 5.21 m | 3.62 m | 5.21 m x 3.62 m |
| Second Level | Bedroom 2 | 4.29 m | 2.77 m | 4.29 m x 2.77 m |
| Second Level | Bedroom 3 | 3.99 m | 3.59 m | 3.99 m x 3.59 m |
| Second Level | Bedroom 4 | 4.11 m | 3.5 m | 4.11 m x 3.5 m |
| Basement | Laundry Room | 3.07 m | 2.19 m | 3.07 m x 2.19 m |
| Basement | Recreational, Games Room | 7.78 m | 3.32 m | 7.78 m x 3.32 m |
| Basement | Kitchen | 5.02 m | 3.34 m | 5.02 m x 3.34 m |
| Main Level | Living Room | 5.8 m | 3.62 m | 5.8 m x 3.62 m |
| Main Level | Family Room | 5.33 m | 3.45 m | 5.33 m x 3.45 m |
| Main Level | Kitchen | 5.3 m | 3.08 m | 5.3 m x 3.08 m |
| Main Level | Eating Area | 5.3 m | 3.08 m | 5.3 m x 3.08 m |
https://www.realtor.ca/real-estate/28057689/brampton-fletchers-meadow
Interested?
Contact us for more information
Harry Nagra
Salesperson
10 Cottrelle Blvd #302
Brampton, Ontario L6S 0E2







