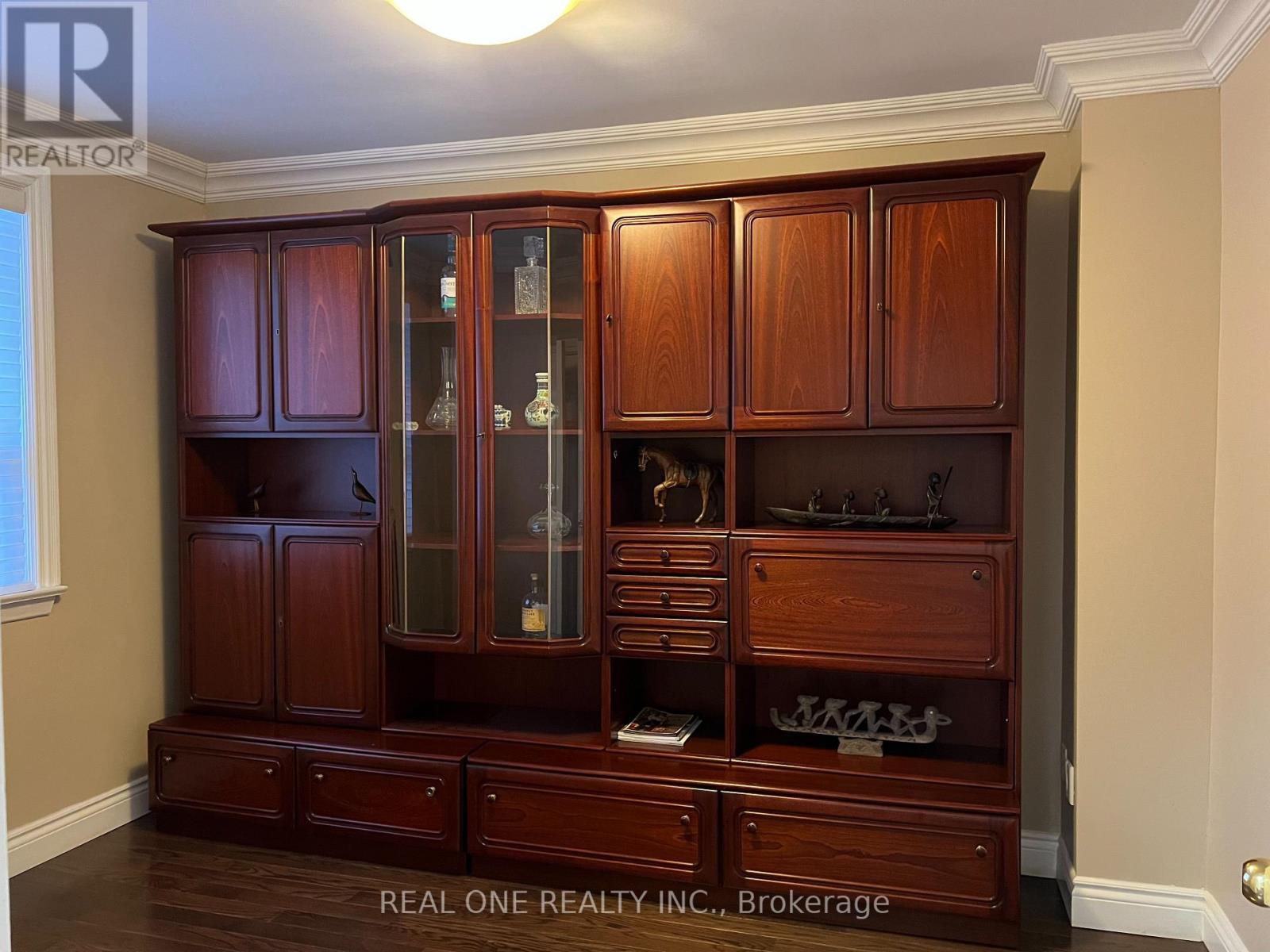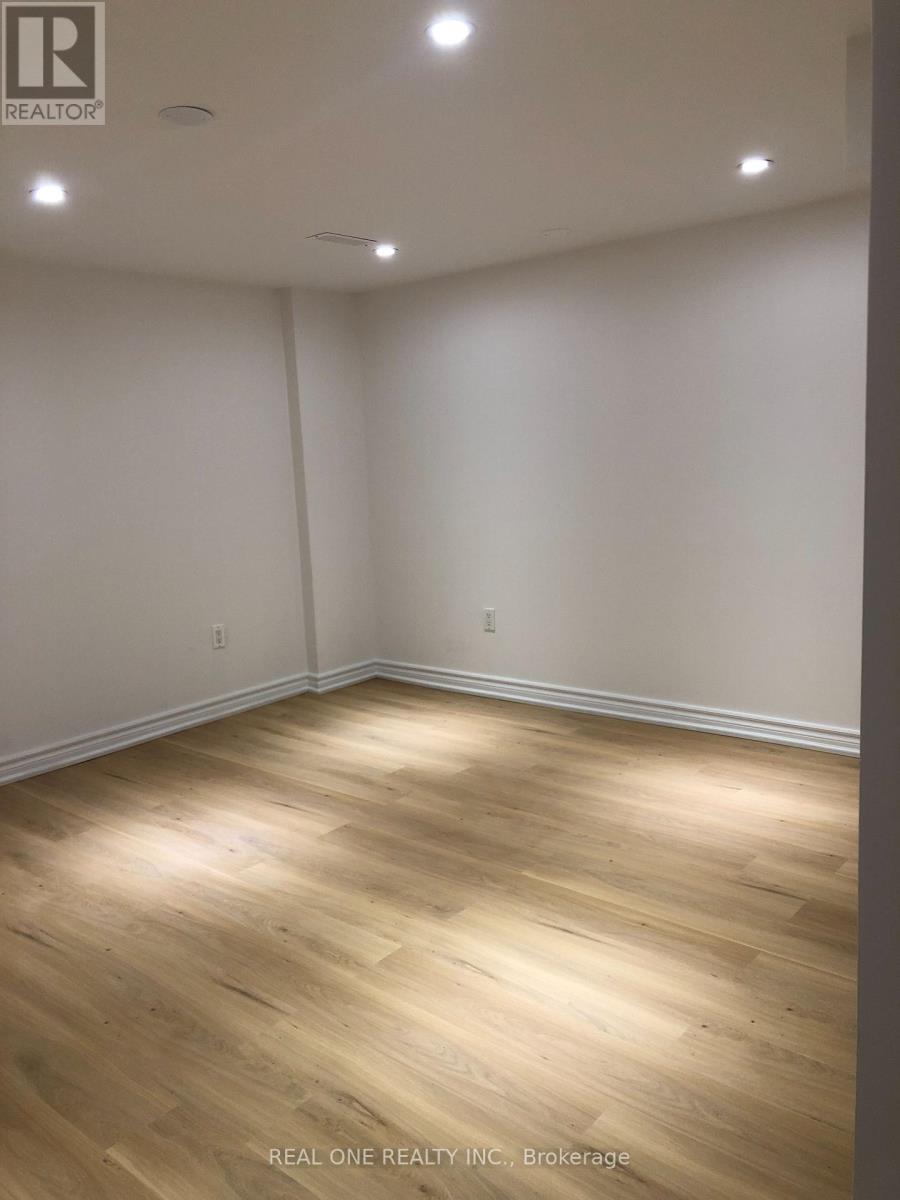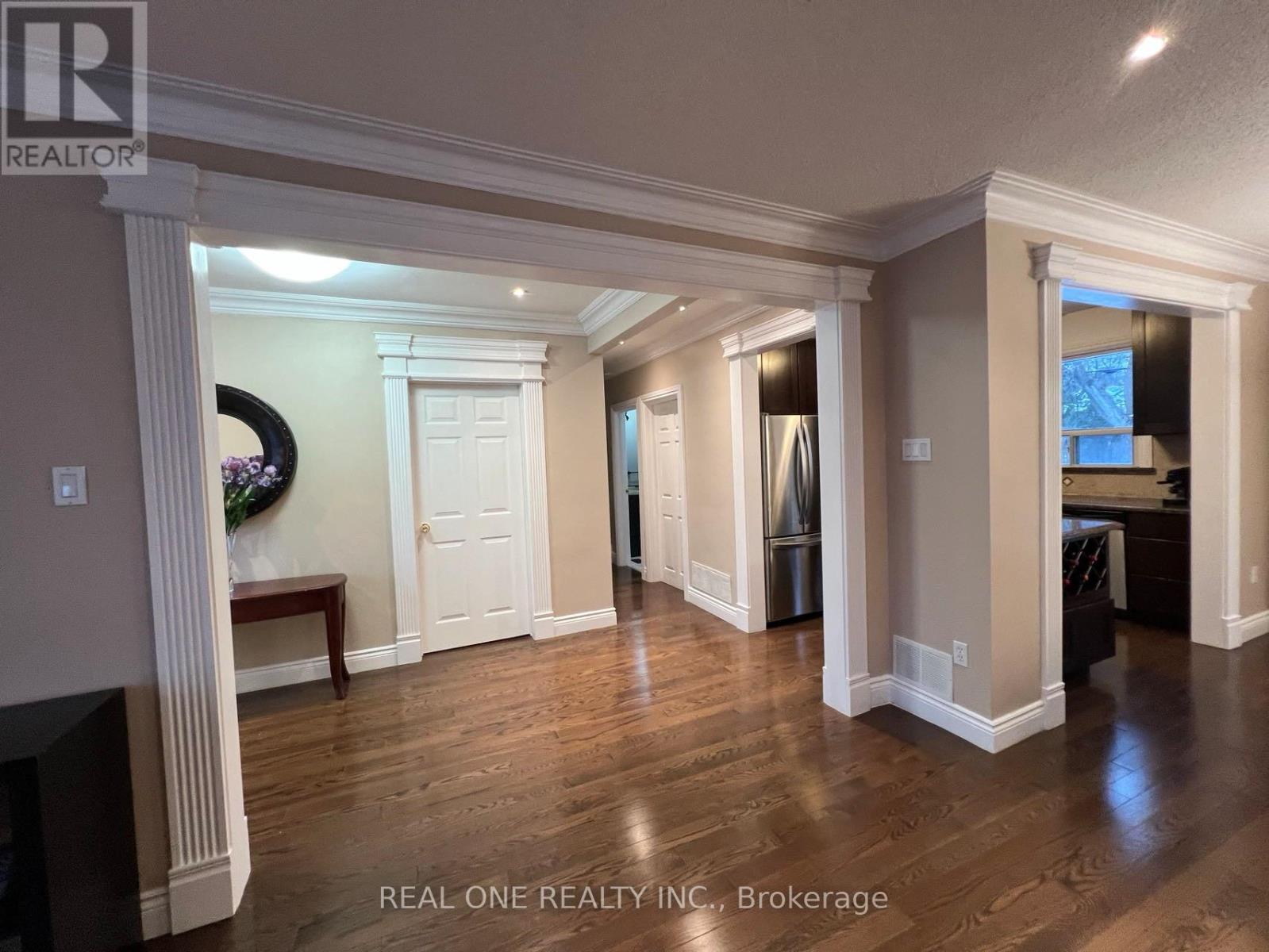Unknown Address ,
$1,568,800
Location! Location!! Location!!! Well maintained three bedroom side-split in a highly desirable area of North York. Finished basement with separate entrance, complete with new vinyl flooring & fresh paint, plus a two piece bathroom. Large single built-in garage. Hardwood flooring throughout main and upper levels. Open concept kitchen with granite counter-top and island. Dining room combined with living room with direct walkout to backyard deck. Large living room windows allows for significant natural lighting. Crown molding throughout on main floor. Top school zoning: Avondale public school and Earl-Haig secondary school. Steps to Yonge/Sheppard shopping and subway; easy access to Highway 401. (id:61852)
Property Details
| MLS® Number | C11988591 |
| Property Type | Single Family |
| ParkingSpaceTotal | 3 |
Building
| BathroomTotal | 2 |
| BedroomsAboveGround | 3 |
| BedroomsTotal | 3 |
| Appliances | Water Heater, Water Meter, Dishwasher, Dryer, Microwave, Stove, Washer, Window Coverings, Refrigerator |
| BasementDevelopment | Finished |
| BasementType | N/a (finished) |
| ConstructionStyleAttachment | Detached |
| ConstructionStyleSplitLevel | Sidesplit |
| CoolingType | Central Air Conditioning |
| ExteriorFinish | Brick |
| FlooringType | Hardwood, Vinyl |
| FoundationType | Block |
| HalfBathTotal | 1 |
| HeatingFuel | Natural Gas |
| HeatingType | Forced Air |
| Type | House |
| UtilityWater | Municipal Water |
Parking
| Garage |
Land
| Acreage | No |
| Sewer | Sanitary Sewer |
| SizeDepth | 118 Ft |
| SizeFrontage | 45 Ft |
| SizeIrregular | 45 X 118 Ft |
| SizeTotalText | 45 X 118 Ft |
| ZoningDescription | Residential |
Rooms
| Level | Type | Length | Width | Dimensions |
|---|---|---|---|---|
| Basement | Recreational, Games Room | 6.31 m | 3.51 m | 6.31 m x 3.51 m |
| Basement | Games Room | 4.65 m | 3.85 m | 4.65 m x 3.85 m |
| Basement | Laundry Room | 3 m | 2.21 m | 3 m x 2.21 m |
| Main Level | Living Room | 5.51 m | 3.6 m | 5.51 m x 3.6 m |
| Main Level | Dining Room | 3.2 m | 3.1 m | 3.2 m x 3.1 m |
| Main Level | Kitchen | 3.1 m | 2.5 m | 3.1 m x 2.5 m |
| Main Level | Primary Bedroom | 3.7 m | 3 m | 3.7 m x 3 m |
| Upper Level | Bedroom 2 | 3.95 m | 3.4 m | 3.95 m x 3.4 m |
| Upper Level | Bedroom 3 | 3.4 m | 2.9 m | 3.4 m x 2.9 m |
Utilities
| Cable | Installed |
| Sewer | Installed |
https://www.realtor.ca/real-estate/27953148/toronto-willowdale-east
Interested?
Contact us for more information
Youjun Li
Salesperson
15 Wertheim Court Unit 302
Richmond Hill, Ontario L4B 3H7





















