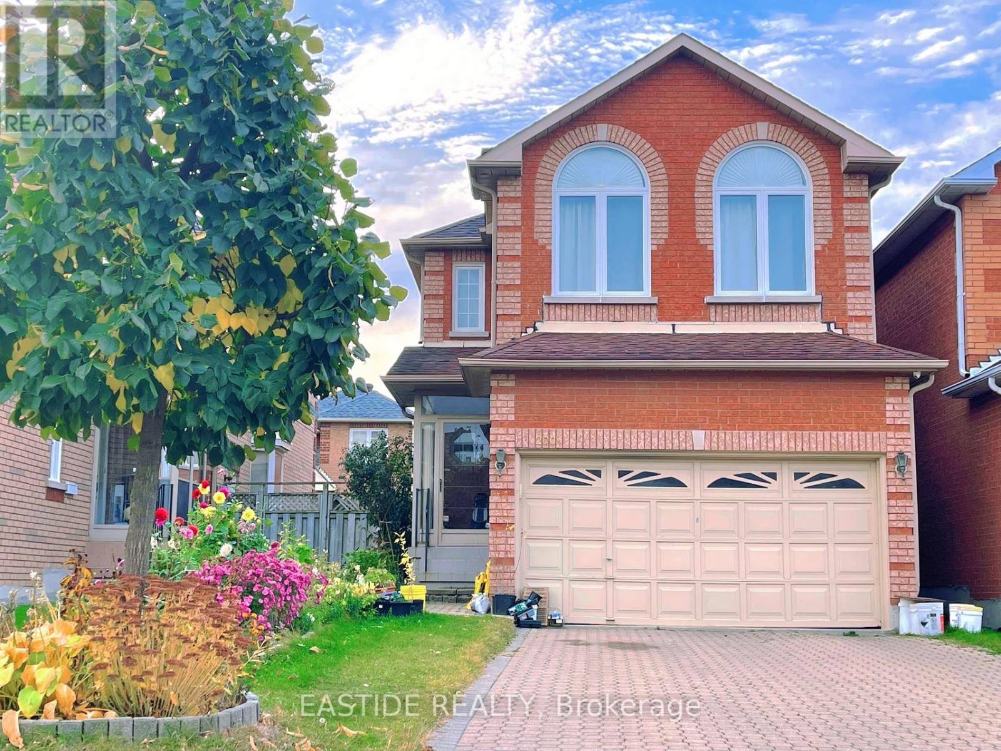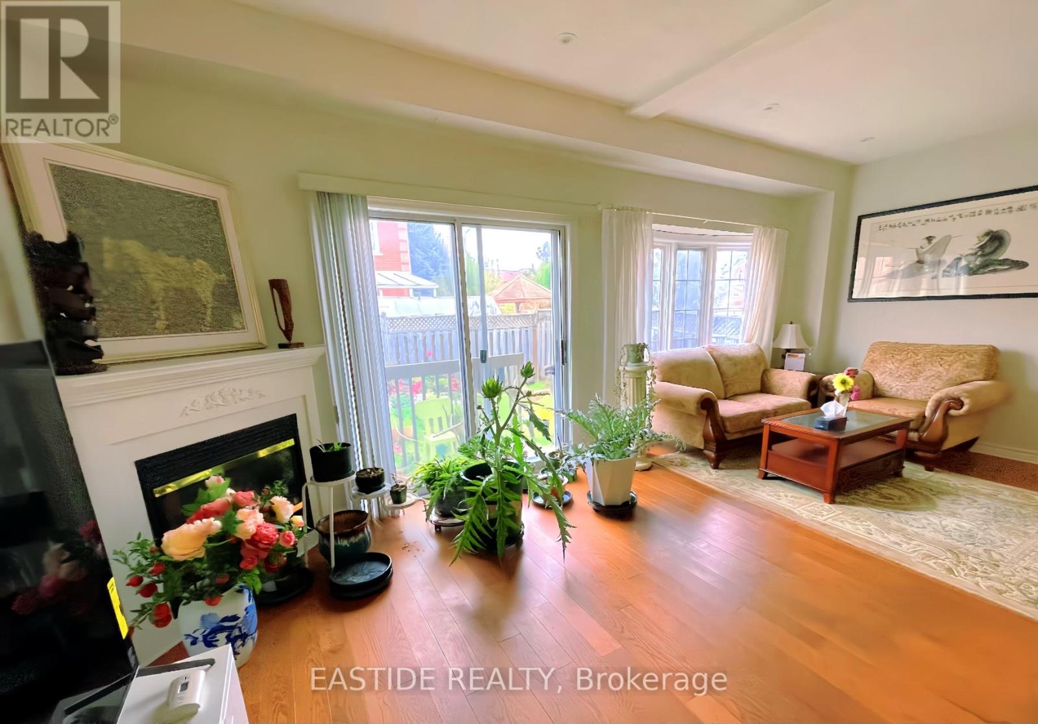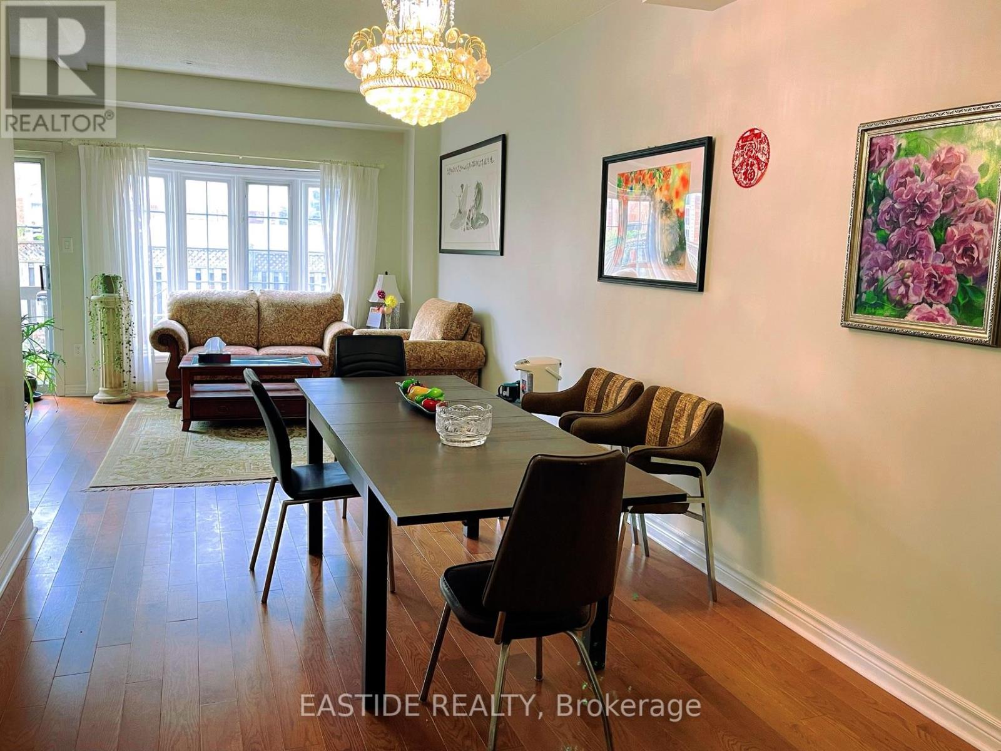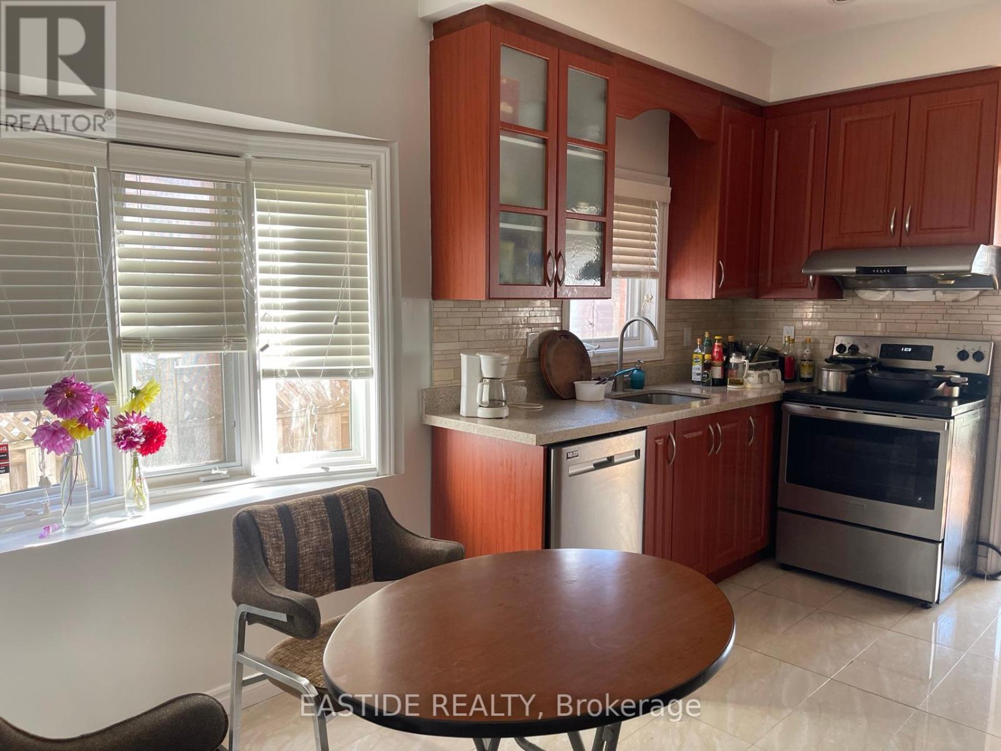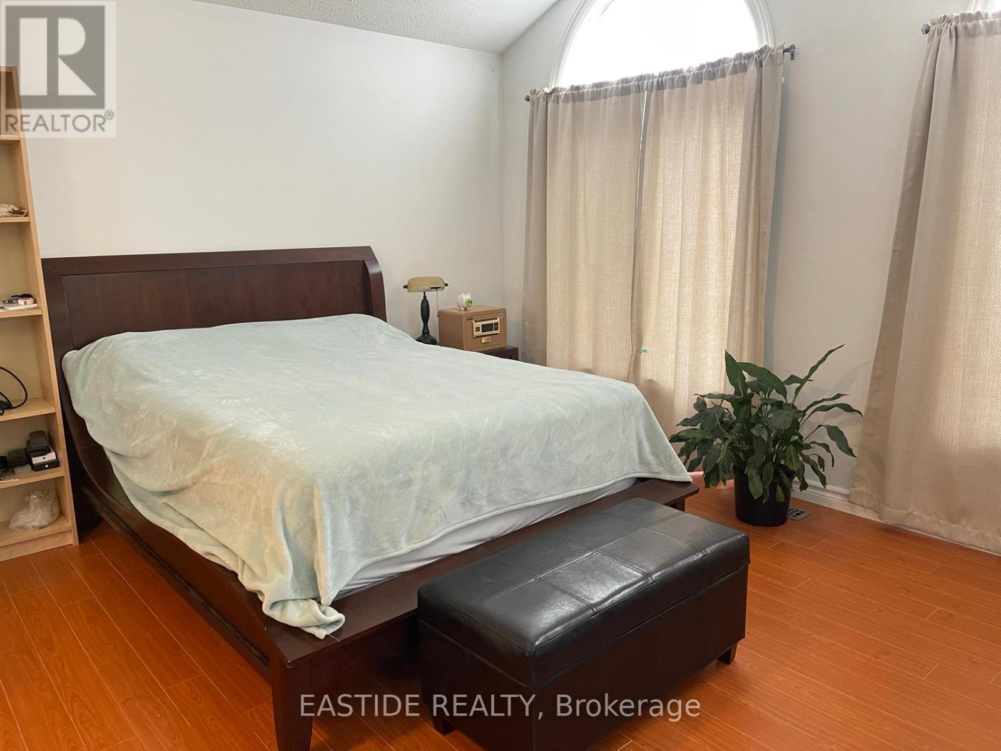Unknown Address ,
6 Bedroom
6 Bathroom
2000 - 2500 sqft
Fireplace
Central Air Conditioning
Forced Air
$1,560,000
Immaculate Bright Quality Spacious Remington Built Brick Detached Home In High Demand Location. Main floor 9' ceiling. Lots of upgrades. 5 Steel Windows ( Upgraded in 2017 ). 6 Washrooms. Furniture Negotiable. Steps less than 5 minutes walk to Milliken Mills HS ( with IB program ). Transit stop with bus that goes to Finch station. Minutes to Milliken GO station. This move-in-ready home is perfect for modern living. **EXTRAS** Access to garage from within the home. ** This is a linked property.** (id:61852)
Property Details
| MLS® Number | N9513120 |
| Property Type | Single Family |
| AmenitiesNearBy | Park, Public Transit, Schools |
| CommunityFeatures | Community Centre |
| EquipmentType | Water Heater |
| ParkingSpaceTotal | 6 |
| RentalEquipmentType | Water Heater |
Building
| BathroomTotal | 6 |
| BedroomsAboveGround | 4 |
| BedroomsBelowGround | 2 |
| BedroomsTotal | 6 |
| Age | 16 To 30 Years |
| Appliances | Water Heater, Central Vacuum, Dishwasher, Dryer, Range, Two Stoves, Two Washers, Two Refrigerators |
| BasementDevelopment | Finished |
| BasementFeatures | Separate Entrance |
| BasementType | N/a (finished), N/a |
| ConstructionStyleAttachment | Detached |
| CoolingType | Central Air Conditioning |
| ExteriorFinish | Brick |
| FireplacePresent | Yes |
| FireplaceTotal | 1 |
| FlooringType | Hardwood, Ceramic |
| FoundationType | Concrete |
| HalfBathTotal | 2 |
| HeatingFuel | Natural Gas |
| HeatingType | Forced Air |
| StoriesTotal | 2 |
| SizeInterior | 2000 - 2500 Sqft |
| Type | House |
| UtilityWater | Municipal Water |
Parking
| Garage |
Land
| Acreage | No |
| FenceType | Fenced Yard |
| LandAmenities | Park, Public Transit, Schools |
| Sewer | Sanitary Sewer |
| SizeDepth | 31.5 M |
| SizeFrontage | 9.15 M |
| SizeIrregular | 9.2 X 31.5 M |
| SizeTotalText | 9.2 X 31.5 M |
Rooms
| Level | Type | Length | Width | Dimensions |
|---|---|---|---|---|
| Second Level | Primary Bedroom | 4.78 m | 3.76 m | 4.78 m x 3.76 m |
| Second Level | Bedroom 2 | 3.6 m | 2.84 m | 3.6 m x 2.84 m |
| Second Level | Bedroom 3 | 3.66 m | 3.25 m | 3.66 m x 3.25 m |
| Second Level | Bedroom 4 | 3.05 m | 2.84 m | 3.05 m x 2.84 m |
| Basement | Bedroom | 3.1 m | 3.1 m x Measurements not available | |
| Basement | Kitchen | 3.05 m | 2.16 m | 3.05 m x 2.16 m |
| Basement | Bedroom | 4 m | 3.53 m | 4 m x 3.53 m |
| Main Level | Living Room | 7.72 m | 3 m | 7.72 m x 3 m |
| Main Level | Dining Room | 7.72 m | 3 m | 7.72 m x 3 m |
| Main Level | Kitchen | 3.1 m | 2.44 m | 3.1 m x 2.44 m |
| Main Level | Family Room | 3.66 m | 3.2 m | 3.66 m x 3.2 m |
https://www.realtor.ca/real-estate/27586582/markham-milliken-mills-west
Interested?
Contact us for more information
Yun Ge
Salesperson
Eastide Realty
7030 Woodbine Ave #907
Markham, Ontario L3R 6G2
7030 Woodbine Ave #907
Markham, Ontario L3R 6G2
