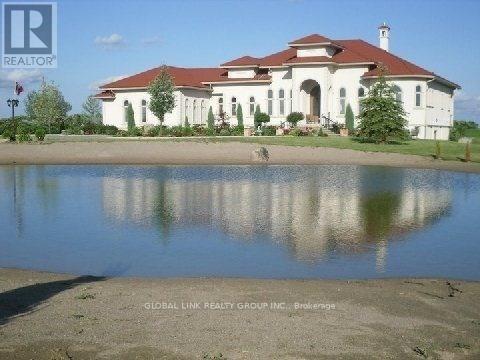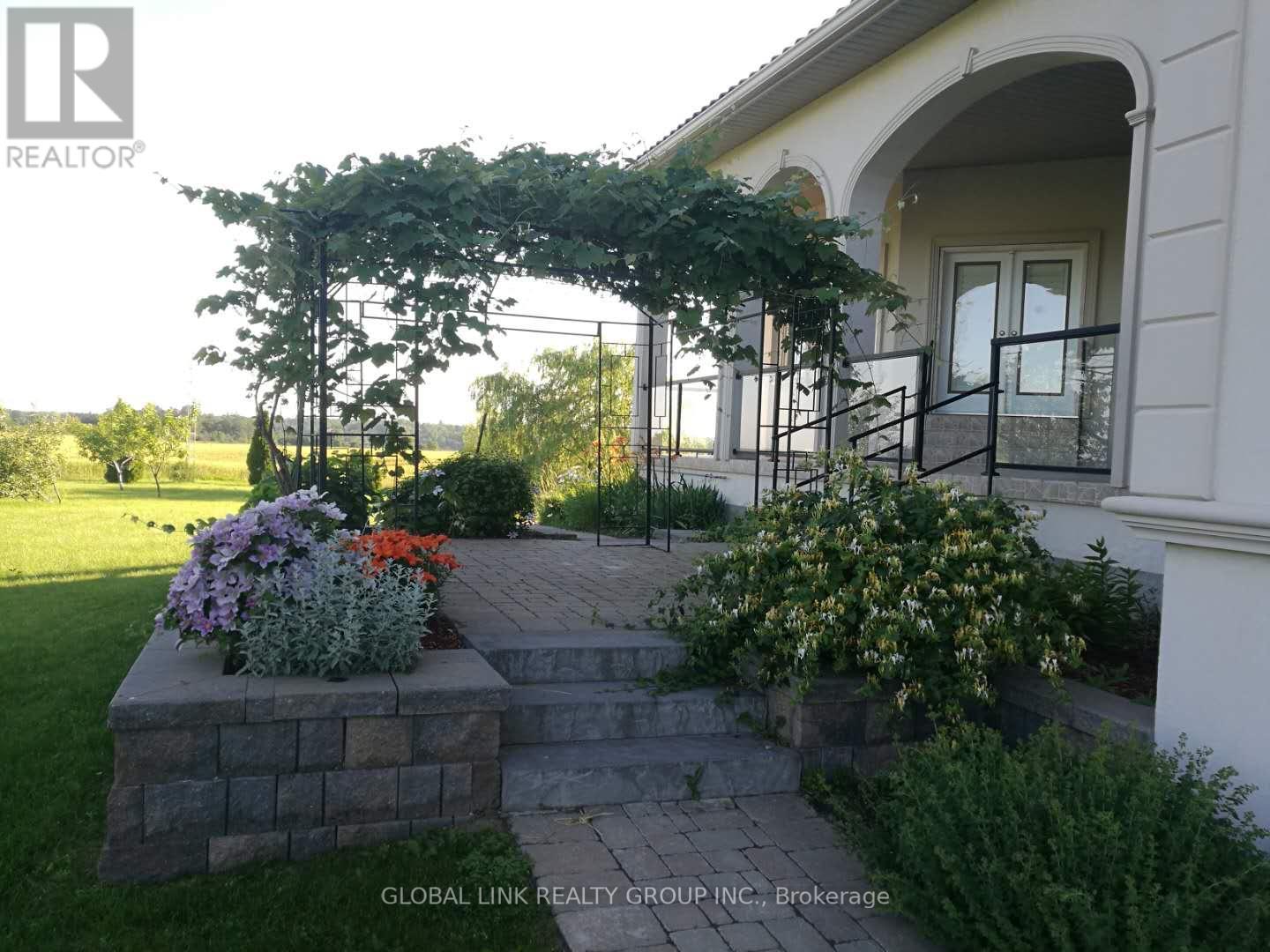Unknown Address ,
$2,999 Monthly
Lower level only, Gated Mediterranean Villa On A Nature Farm, Minutes To The Prestigious World Class Bond Head Golf Course, 27& 400 Hwy. Upgrades And Quality Everywhere. Secured And Landscaped. Lighted Driveway+Pond, Amazing Covered Veranda. The lower level has over 3000 sqft of living space with 5 rooms +2 dens and 3 bathrooms, a spacious kitchen, a huge living room, and an open area. , surface parking over 20+ cars,Nature Pond,rental area include residential only ,entire property and rest of land can be negotiable. (id:61852)
Property Details
| MLS® Number | N9389447 |
| Property Type | Single Family |
| ParkingSpaceTotal | 23 |
Building
| BathroomTotal | 3 |
| BedroomsAboveGround | 5 |
| BedroomsTotal | 5 |
| Age | 16 To 30 Years |
| Appliances | Central Vacuum, Dryer, Stove, Washer, Refrigerator |
| ArchitecturalStyle | Raised Bungalow |
| BasementDevelopment | Finished |
| BasementFeatures | Apartment In Basement, Walk Out |
| BasementType | N/a (finished) |
| ConstructionStyleAttachment | Detached |
| CoolingType | Central Air Conditioning |
| ExteriorFinish | Stucco |
| FireplacePresent | Yes |
| FlooringType | Laminate, Hardwood, Ceramic |
| FoundationType | Concrete |
| HeatingFuel | Natural Gas |
| HeatingType | Forced Air |
| StoriesTotal | 1 |
| SizeInterior | 2499.9795 - 2999.975 Sqft |
| Type | House |
| UtilityWater | Lake/river Water Intake |
Parking
| Detached Garage | |
| Garage |
Land
| AccessType | Public Road |
| Acreage | Yes |
| Sewer | Septic System |
| SizeTotalText | 2 - 4.99 Acres |
Rooms
| Level | Type | Length | Width | Dimensions |
|---|---|---|---|---|
| Lower Level | Den | 2.3 m | 2.9 m | 2.3 m x 2.9 m |
| Lower Level | Family Room | 5.22 m | 4.15 m | 5.22 m x 4.15 m |
| Lower Level | Dining Room | 6.01 m | 5.25 m | 6.01 m x 5.25 m |
| Lower Level | Kitchen | 5.09 m | 4.31 m | 5.09 m x 4.31 m |
| Lower Level | Primary Bedroom | 4.55 m | 4.33 m | 4.55 m x 4.33 m |
| Lower Level | Bedroom 2 | 4.13 m | 3.77 m | 4.13 m x 3.77 m |
| Lower Level | Bedroom 3 | 3.26 m | 3.77 m | 3.26 m x 3.77 m |
| Lower Level | Bedroom 4 | 3.12 m | 3.01 m | 3.12 m x 3.01 m |
| Lower Level | Bedroom 5 | 4.35 m | 3.89 m | 4.35 m x 3.89 m |
| Lower Level | Den | 2.6 m | 3.12 m | 2.6 m x 3.12 m |
Utilities
| Cable | Available |
| Electricity Connected | Connected |
| Natural Gas Available | Available |
https://www.realtor.ca/real-estate/27522719/new-tecumseth-beeton
Interested?
Contact us for more information
Yu Zhang
Broker
60 Centurian Dr #120
Markham, Ontario L3R 9R2






















