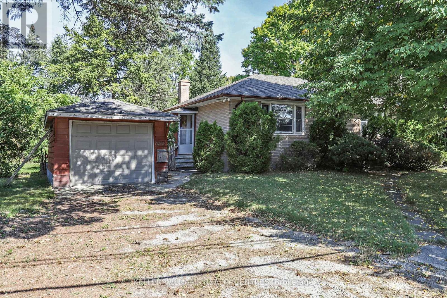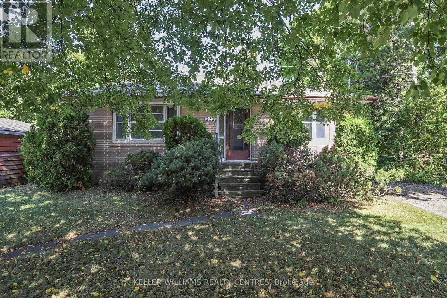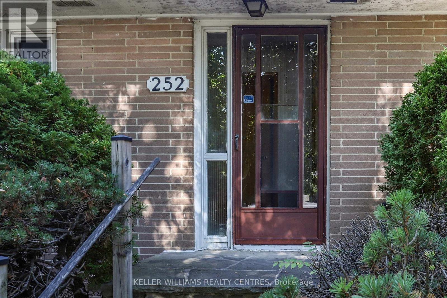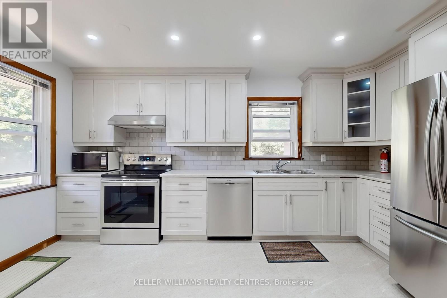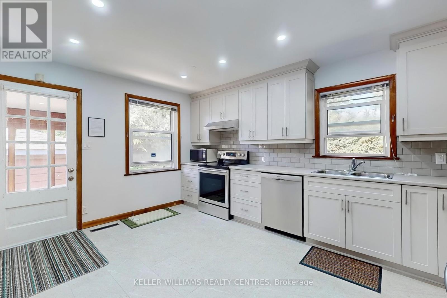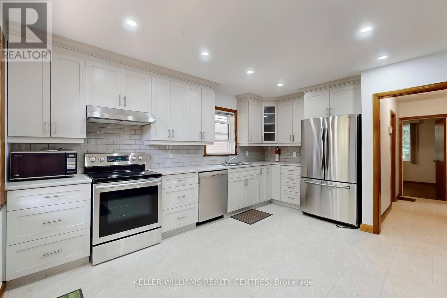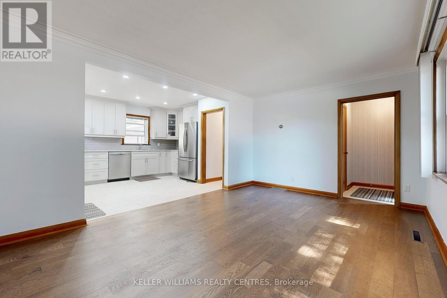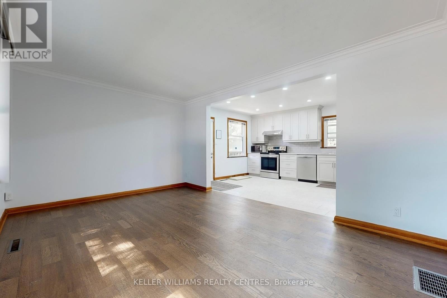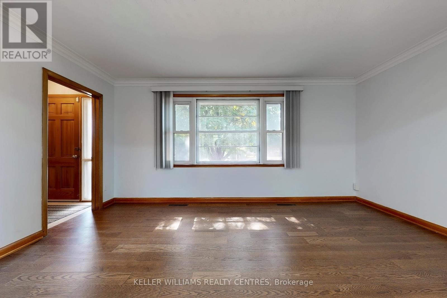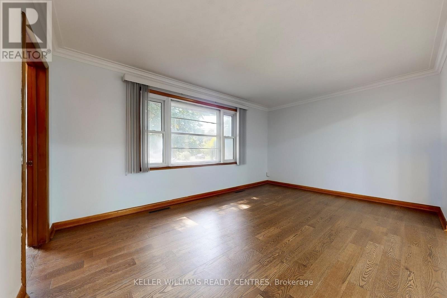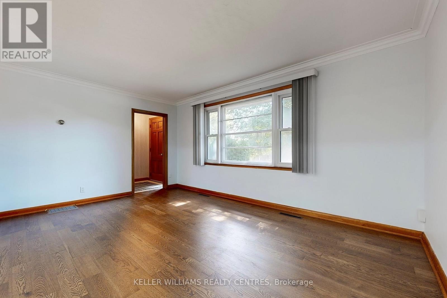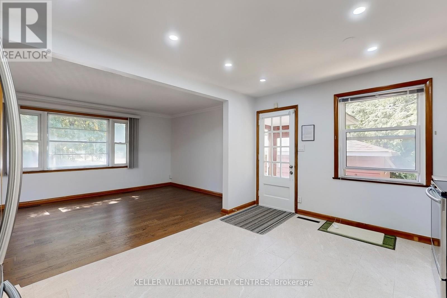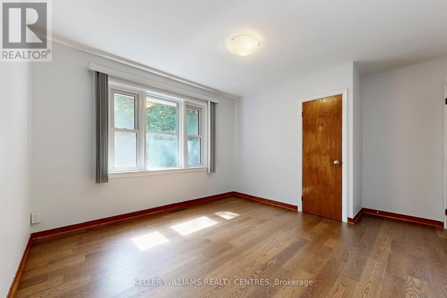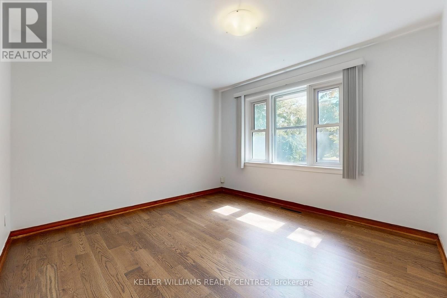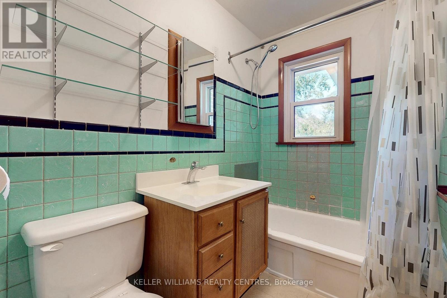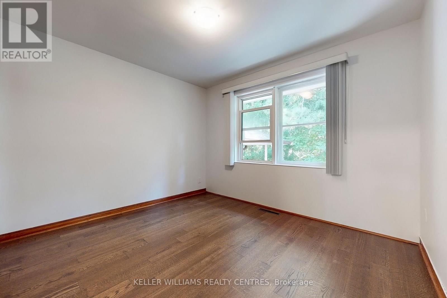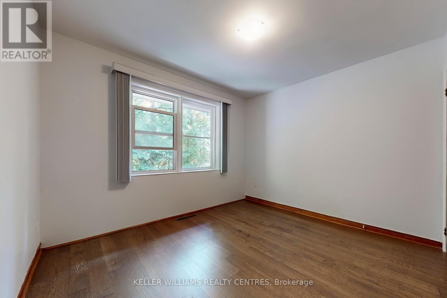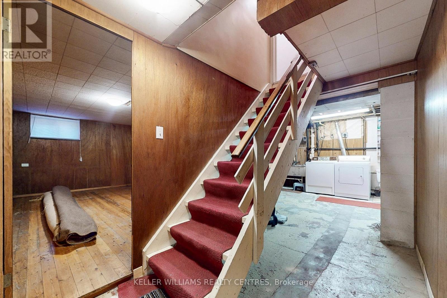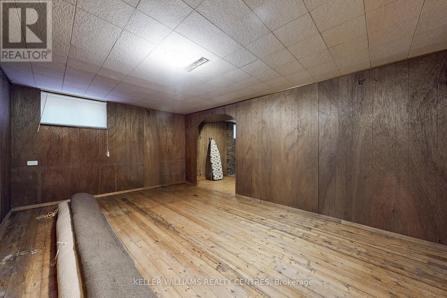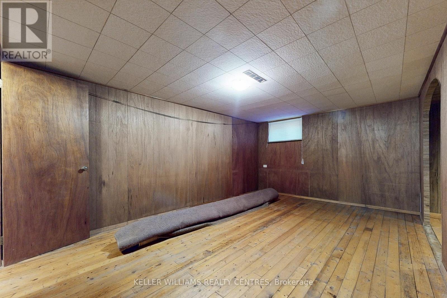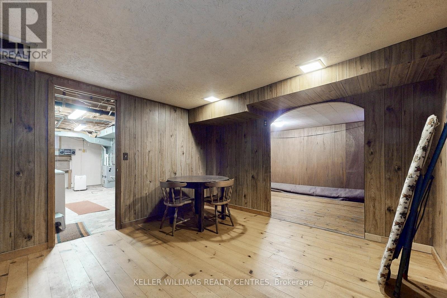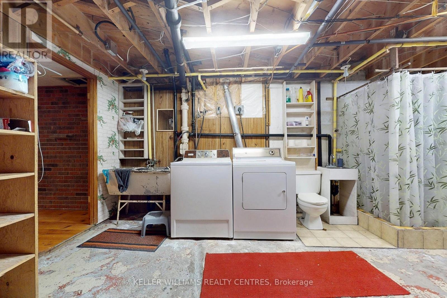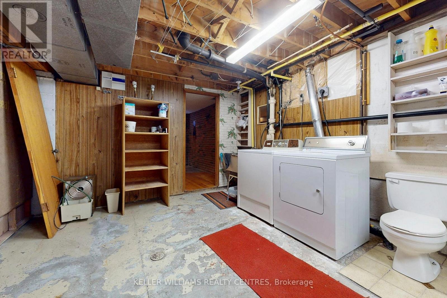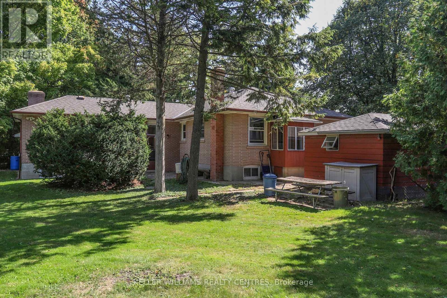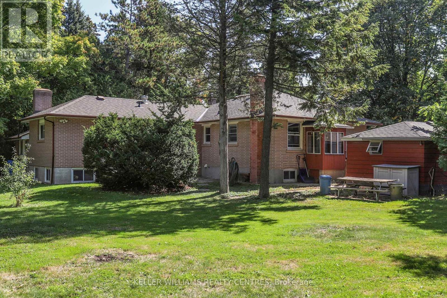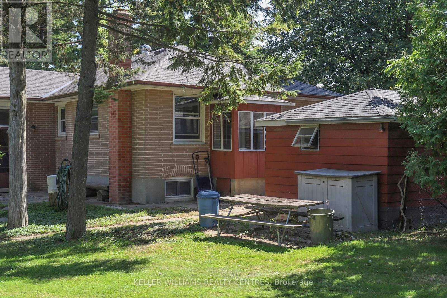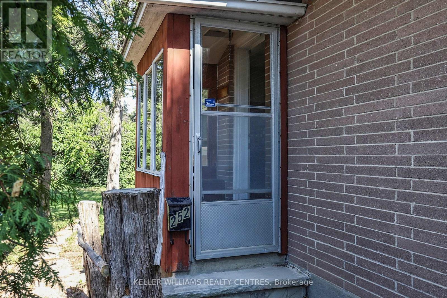Unit A - 252 Elgin Mills Road W Richmond Hill, Ontario L4C 4M2
2 Bedroom
2 Bathroom
700 - 1100 sqft
Bungalow
Central Air Conditioning
Forced Air
$2,850 Monthly
***Rent Includes All Utilities*** Newly renovated and bright Bungalow in great Location, close to Transit, Schools and Amenities. 2 Bedrooms plus plenty of extra space in Basement. Main Floor AND Basement. 3 car Parking on private Driveway. Newly renovated Kitchen. Lots of outdoor Space. (id:61852)
Property Details
| MLS® Number | N12424370 |
| Property Type | Multi-family |
| Community Name | Westbrook |
| Features | In Suite Laundry |
| ParkingSpaceTotal | 3 |
Building
| BathroomTotal | 2 |
| BedroomsAboveGround | 2 |
| BedroomsTotal | 2 |
| Appliances | Dishwasher, Dryer, Microwave, Stove, Washer, Refrigerator |
| ArchitecturalStyle | Bungalow |
| BasementDevelopment | Finished |
| BasementType | N/a (finished) |
| CoolingType | Central Air Conditioning |
| ExteriorFinish | Brick |
| FlooringType | Hardwood, Porcelain Tile |
| FoundationType | Concrete |
| HalfBathTotal | 1 |
| HeatingFuel | Natural Gas |
| HeatingType | Forced Air |
| StoriesTotal | 1 |
| SizeInterior | 700 - 1100 Sqft |
| Type | Duplex |
| UtilityWater | Municipal Water |
Parking
| No Garage |
Land
| Acreage | No |
| Sewer | Sanitary Sewer |
| SizeDepth | 335 Ft |
| SizeFrontage | 123 Ft |
| SizeIrregular | 123 X 335 Ft |
| SizeTotalText | 123 X 335 Ft |
Rooms
| Level | Type | Length | Width | Dimensions |
|---|---|---|---|---|
| Basement | Recreational, Games Room | 4.87 m | 3.28 m | 4.87 m x 3.28 m |
| Basement | Recreational, Games Room | 3.52 m | 3.42 m | 3.52 m x 3.42 m |
| Basement | Recreational, Games Room | 3.3 m | 3.28 m | 3.3 m x 3.28 m |
| Main Level | Living Room | 4.86 m | 3.37 m | 4.86 m x 3.37 m |
| Main Level | Dining Room | 4.86 m | 3.37 m | 4.86 m x 3.37 m |
| Main Level | Kitchen | 4.6 m | 3.36 m | 4.6 m x 3.36 m |
| Main Level | Primary Bedroom | 3.44 m | 3.36 m | 3.44 m x 3.36 m |
| Main Level | Bedroom 2 | 3.39 m | 2.95 m | 3.39 m x 2.95 m |
Interested?
Contact us for more information
Vincent Bongard
Broker
Keller Williams Realty Centres
117 Wellington St E
Aurora, Ontario L4G 1H9
117 Wellington St E
Aurora, Ontario L4G 1H9
