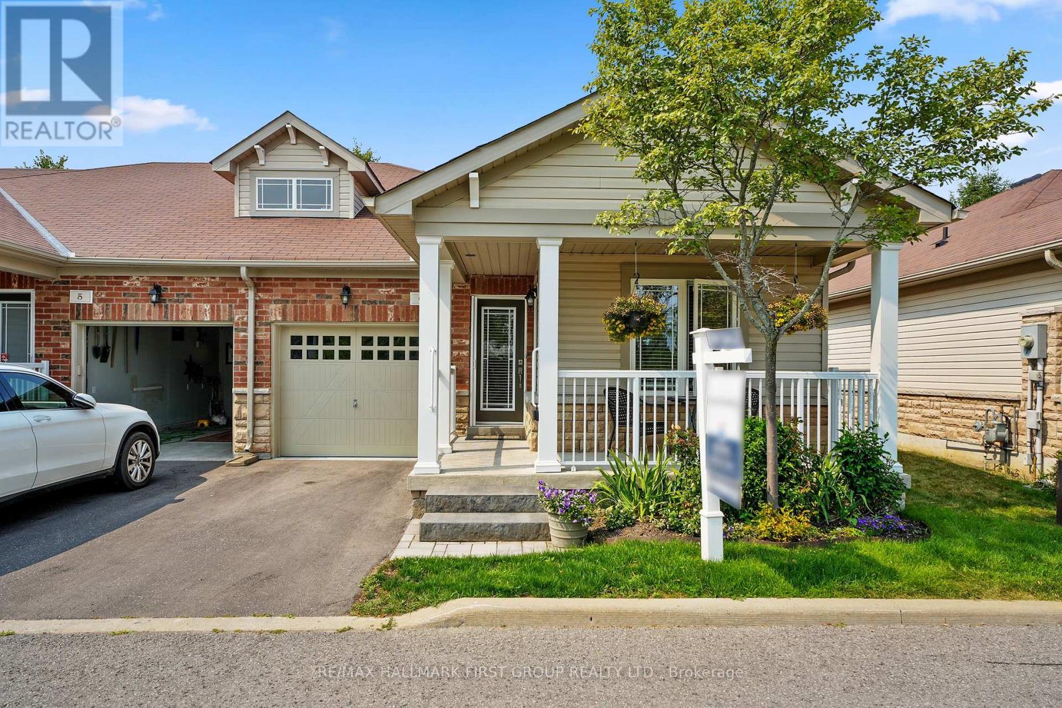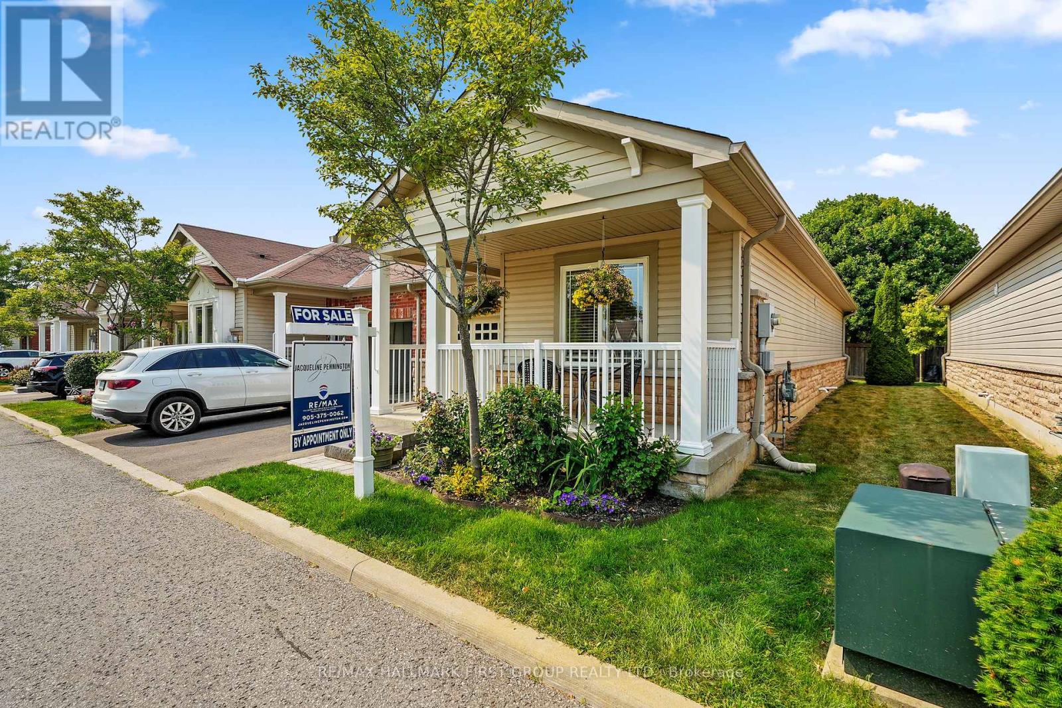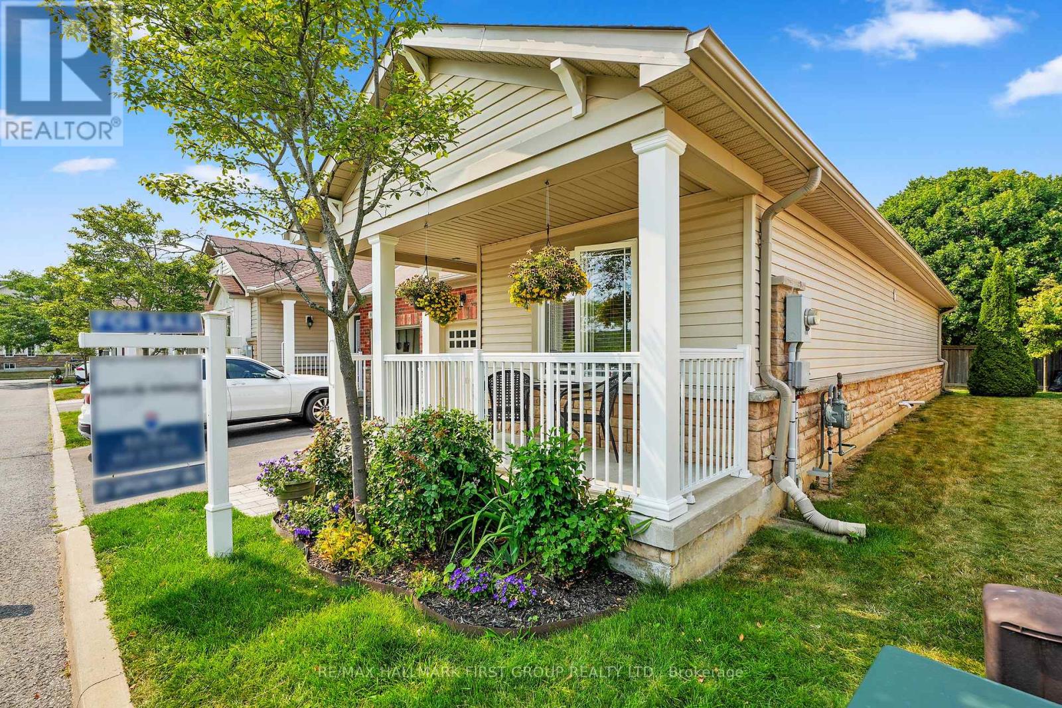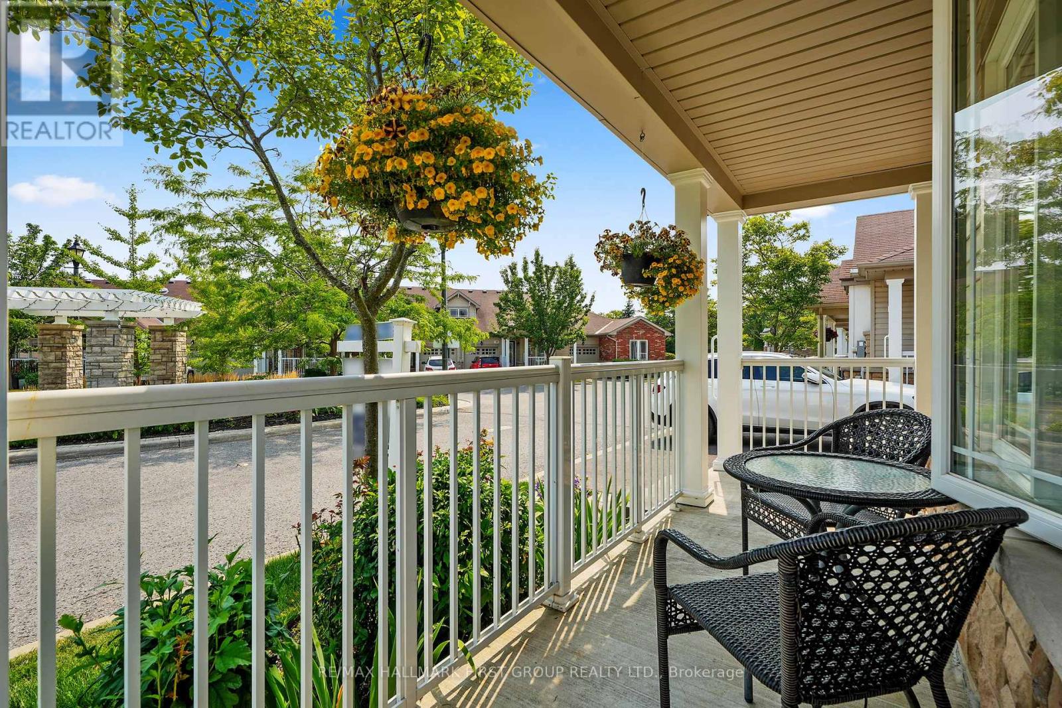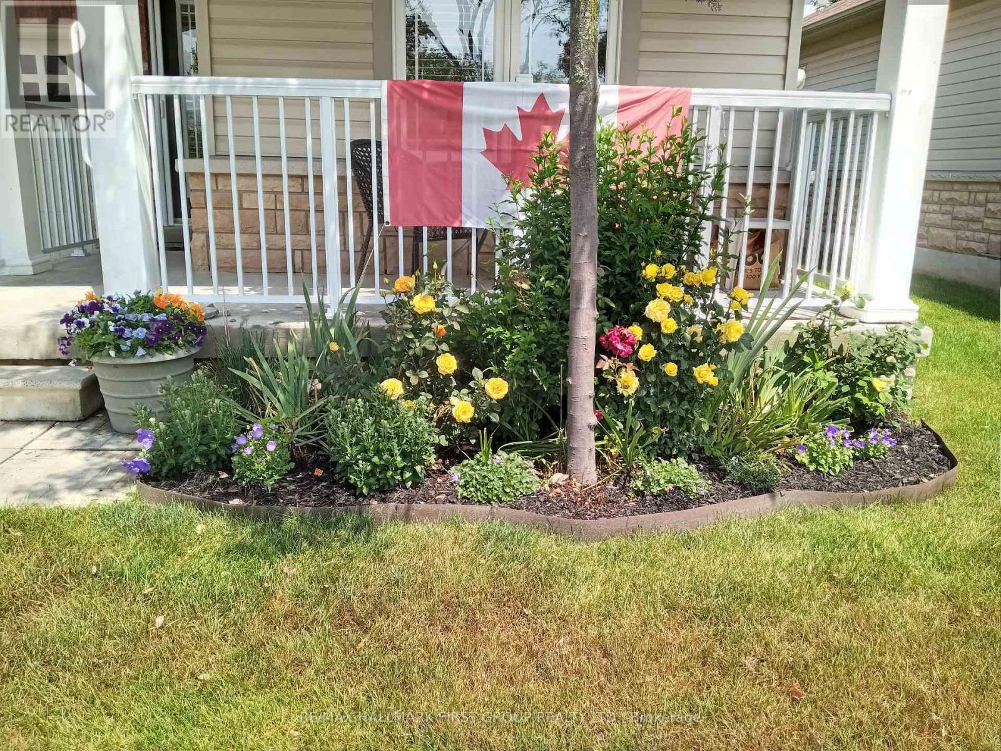Unit 6 - 740 Carlisle Street Cobourg, Ontario K9A 0G2
$649,900Maintenance, Insurance, Common Area Maintenance, Parking
$440 Monthly
Maintenance, Insurance, Common Area Maintenance, Parking
$440 MonthlyExperience effortless main-floor living in this stylish two-bedroom bungalow, enhanced by the bonus of a fully finished lower level. Bright and airy, the open-concept living and dining areas feature modern, easy-care flooring and a seamless walkout to the backyard, perfect for enjoying sunny afternoons and warm summer evenings. The kitchen combines form and function with recessed lighting, built-in stainless steel appliances, granite-topped island with breakfast bar, and abundant cabinetry for storage. The main-floor primary suite offers a private ensuite with a dual vanity, while a second bedroom, a full bathroom, and a convenient laundry room with garage access complete the level. The lower level extends your living space with a cozy rec room, a book or office nook, a versatile office or guest bedroom, an additional bathroom, and generous storage. Outdoors, green space invites you to relax or entertain with ease. Situated within walking distance of grocery stores and local shops, this low-maintenance condominium home offers the perfect balance of comfort and convenience. With exterior maintenance handled by the Condominium, you're free to enjoy the peace, security, and welcoming spirit of this vibrant neighbourhood. (id:61852)
Property Details
| MLS® Number | X12319580 |
| Property Type | Single Family |
| Community Name | Cobourg |
| AmenitiesNearBy | Golf Nearby, Public Transit, Hospital, Place Of Worship |
| CommunityFeatures | Pet Restrictions |
| EquipmentType | Water Heater - Gas |
| Features | Flat Site |
| ParkingSpaceTotal | 2 |
| RentalEquipmentType | Water Heater - Gas |
| Structure | Patio(s), Porch |
Building
| BathroomTotal | 3 |
| BedroomsAboveGround | 2 |
| BedroomsTotal | 2 |
| Age | 11 To 15 Years |
| Amenities | Visitor Parking |
| Appliances | Garage Door Opener Remote(s), Dishwasher, Dryer, Garage Door Opener, Microwave, Stove, Washer, Window Coverings, Refrigerator |
| ArchitecturalStyle | Bungalow |
| BasementDevelopment | Finished |
| BasementType | N/a (finished) |
| CoolingType | Central Air Conditioning |
| ExteriorFinish | Brick, Vinyl Siding |
| FireProtection | Smoke Detectors |
| FoundationType | Poured Concrete |
| HalfBathTotal | 1 |
| HeatingFuel | Natural Gas |
| HeatingType | Forced Air |
| StoriesTotal | 1 |
| SizeInterior | 1200 - 1399 Sqft |
| Type | Row / Townhouse |
Parking
| Attached Garage | |
| Garage |
Land
| Acreage | No |
| FenceType | Fenced Yard |
| LandAmenities | Golf Nearby, Public Transit, Hospital, Place Of Worship |
| LandscapeFeatures | Landscaped |
Rooms
| Level | Type | Length | Width | Dimensions |
|---|---|---|---|---|
| Basement | Bathroom | 2.44 m | 1.64 m | 2.44 m x 1.64 m |
| Basement | Other | 2.38 m | 2.34 m | 2.38 m x 2.34 m |
| Basement | Other | 2.38 m | 1.78 m | 2.38 m x 1.78 m |
| Basement | Recreational, Games Room | 7.75 m | 3.5 m | 7.75 m x 3.5 m |
| Basement | Office | 2.96 m | 2.91 m | 2.96 m x 2.91 m |
| Main Level | Living Room | 3.66 m | 4.46 m | 3.66 m x 4.46 m |
| Main Level | Dining Room | 3.66 m | 2.71 m | 3.66 m x 2.71 m |
| Main Level | Kitchen | 4.68 m | 3.67 m | 4.68 m x 3.67 m |
| Main Level | Primary Bedroom | 3.98 m | 4.69 m | 3.98 m x 4.69 m |
| Main Level | Bathroom | 2.08 m | 1.93 m | 2.08 m x 1.93 m |
| Main Level | Bedroom 2 | 3.36 m | 3.93 m | 3.36 m x 3.93 m |
| Main Level | Bathroom | 3.36 m | 1.51 m | 3.36 m x 1.51 m |
| Main Level | Laundry Room | 2.97 m | 1.67 m | 2.97 m x 1.67 m |
https://www.realtor.ca/real-estate/28679517/unit-6-740-carlisle-street-cobourg-cobourg
Interested?
Contact us for more information
Jacqueline Pennington
Broker
1154 Kingston Road
Pickering, Ontario L1V 1B4
