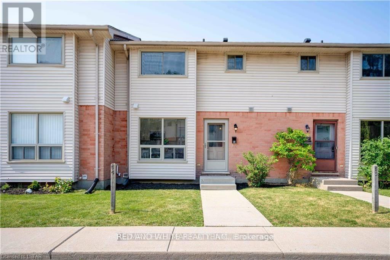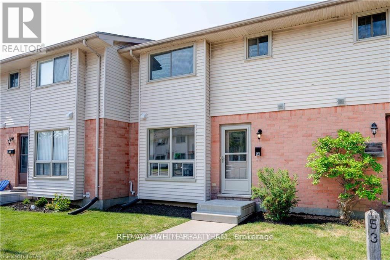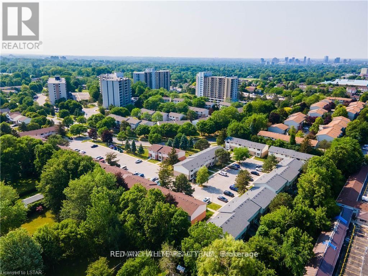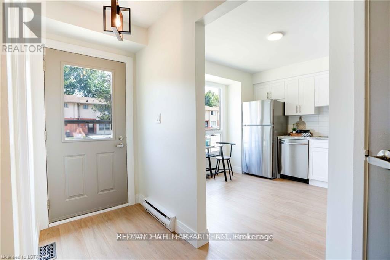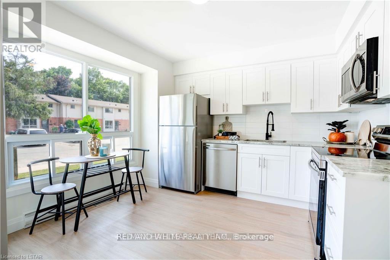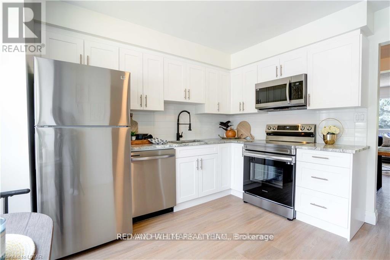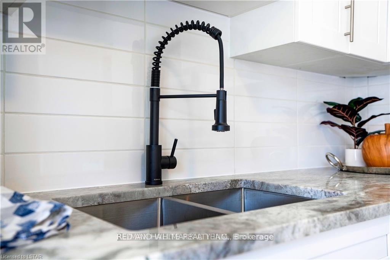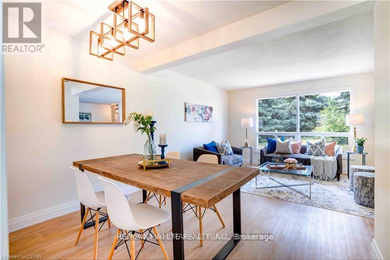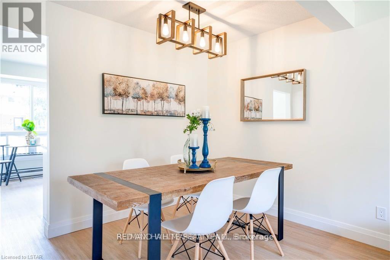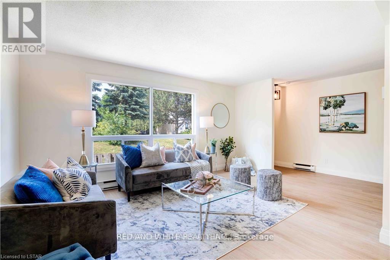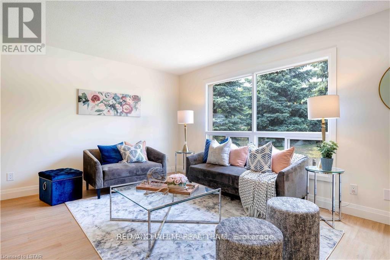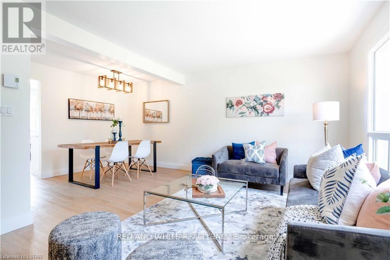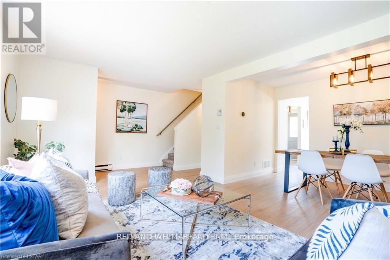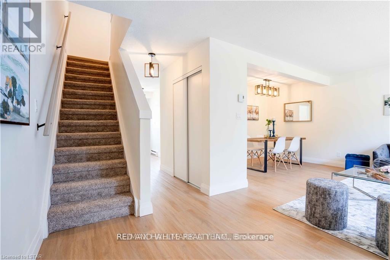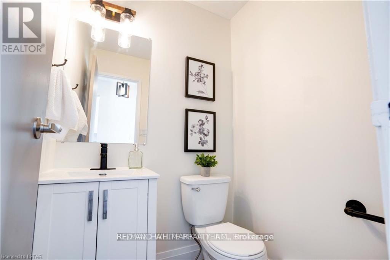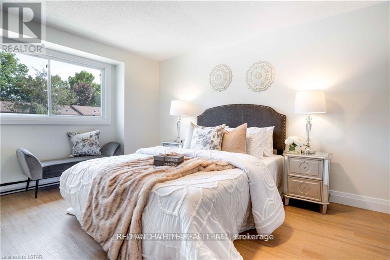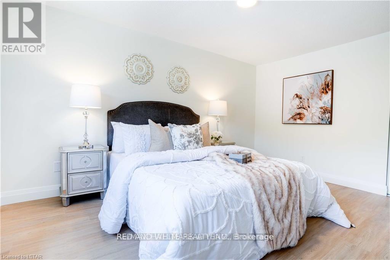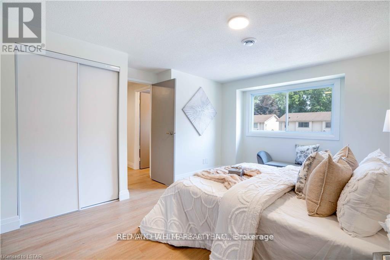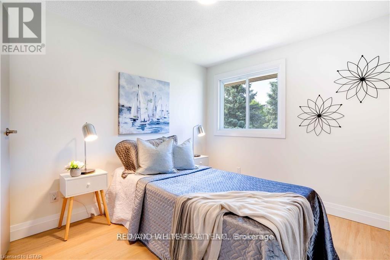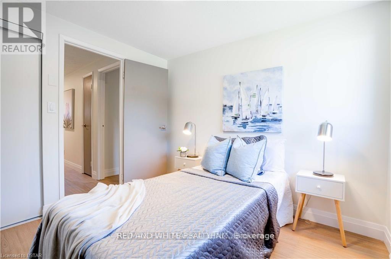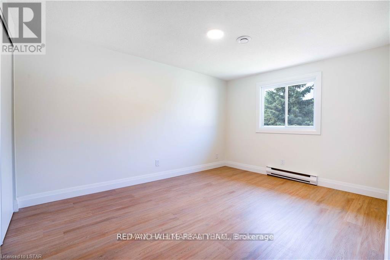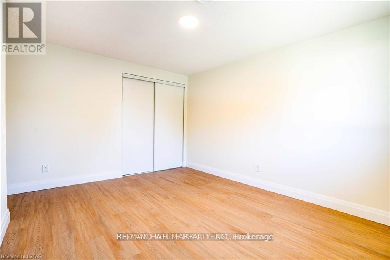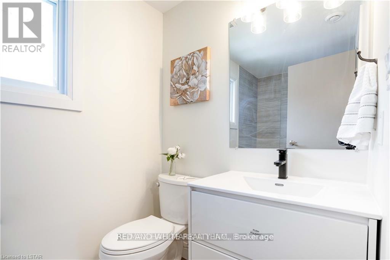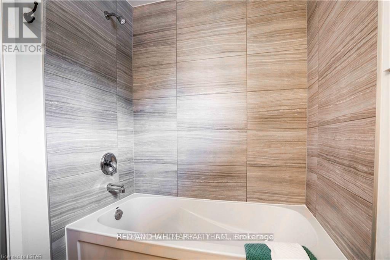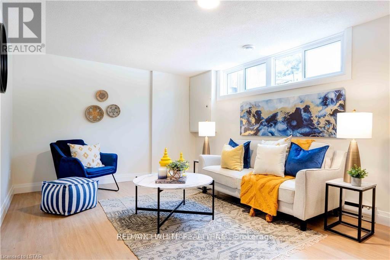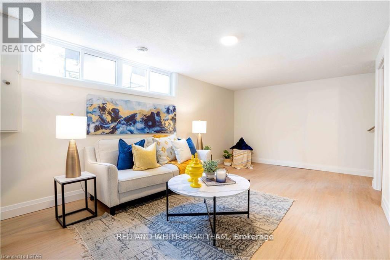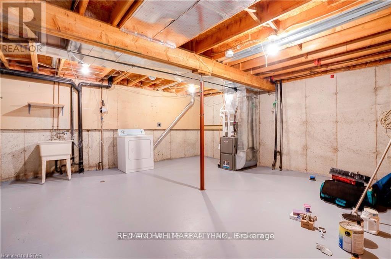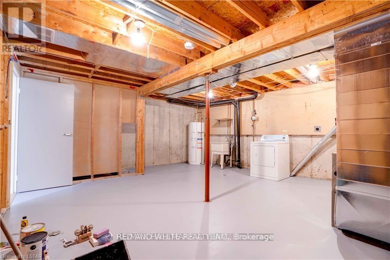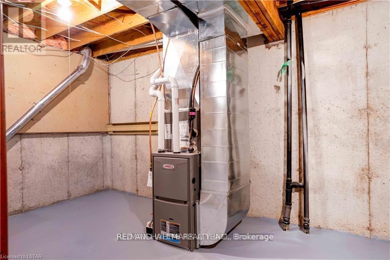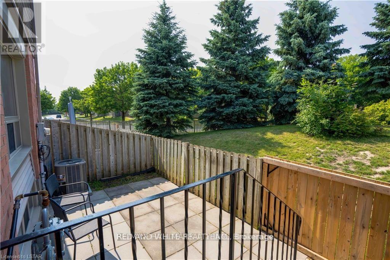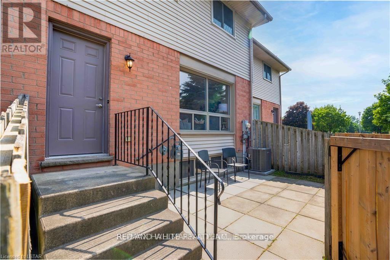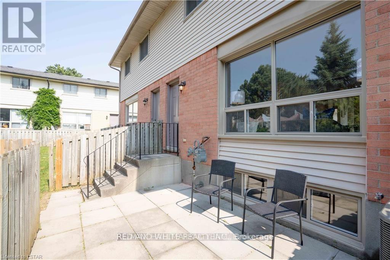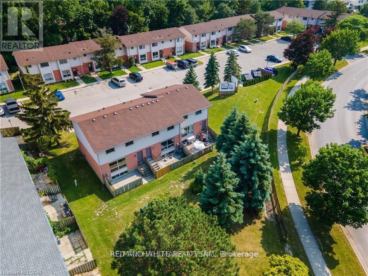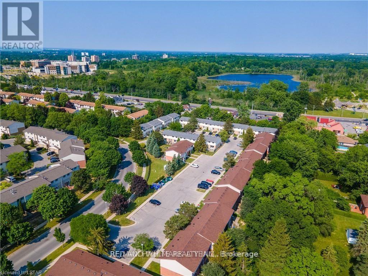Unit-54 - 355 Sandringham Crescent London South, Ontario N6C 5K3
$2,450 Monthly
Welcome to this beautifully renovated 3-bedroom, 2-bathroom townhome, now available for lease. Nestled on a quiet crescent, this home has been thoughtfully updated from top to bottom and offers both style and comfort. You will enjoy a 2023 HVAC system with gas furnace, central air conditioning, new ductwork, and an Ecobee Smart thermostat for year-round efficiency. Modern continuous flooring runs throughout all three levels, complemented by fresh trim and finishes. The renovated kitchen is a standout, featuring sleek cabinets, stainless steel appliances, and granite countertops. The open-concept living and dining area is perfect for both relaxing and entertaining, with plenty of natural light and warm, modern touches. A convenient main-floor powder room has also been fully updated with new fixtures and finishes. Upstairs, you will find three spacious bedrooms with ample closet space, along with a fully upgraded 4-piece bathroom complete with new vanity, tub, tile surround, and fixtures. The backyard is one of the best in the complex, providing extra outdoor space to enjoy. In addition to the 1 reserved parking spot, tenants will appreciate the ample first-come, first-serve visitor parking available for additional vehicles. With its modern updates, functional layout, and prime location, this home is ideal for families or professionals seeking a stylish and move-in-ready rental. (id:61852)
Property Details
| MLS® Number | X12427707 |
| Property Type | Single Family |
| Community Name | South R |
| CommunityFeatures | Pet Restrictions |
| ParkingSpaceTotal | 1 |
Building
| BathroomTotal | 2 |
| BedroomsAboveGround | 3 |
| BedroomsTotal | 3 |
| Age | 31 To 50 Years |
| Appliances | Water Heater |
| BasementDevelopment | Partially Finished |
| BasementType | N/a (partially Finished) |
| CoolingType | Central Air Conditioning |
| ExteriorFinish | Aluminum Siding, Brick Facing |
| HalfBathTotal | 1 |
| HeatingFuel | Natural Gas |
| HeatingType | Forced Air |
| StoriesTotal | 2 |
| SizeInterior | 1000 - 1199 Sqft |
| Type | Row / Townhouse |
Parking
| No Garage |
Land
| Acreage | No |
Rooms
| Level | Type | Length | Width | Dimensions |
|---|---|---|---|---|
| Second Level | Primary Bedroom | 3.91 m | 4.29 m | 3.91 m x 4.29 m |
| Second Level | Bedroom 2 | 3.91 m | 4.19 m | 3.91 m x 4.19 m |
| Second Level | Bedroom 3 | 2.79 m | 3.17 m | 2.79 m x 3.17 m |
| Second Level | Bathroom | Measurements not available | ||
| Basement | Recreational, Games Room | 5.97 m | 3.38 m | 5.97 m x 3.38 m |
| Basement | Utility Room | 5.97 m | 5.36 m | 5.97 m x 5.36 m |
| Main Level | Kitchen | 3.2 m | 3.4 m | 3.2 m x 3.4 m |
| Main Level | Dining Room | 3.2 m | 2.03 m | 3.2 m x 2.03 m |
| Main Level | Living Room | 4.95 m | 3.48 m | 4.95 m x 3.48 m |
| Main Level | Bathroom | Measurements not available |
Interested?
Contact us for more information
John Charbonneau
Broker
42 Zaduk Crt Upper
Conestogo, Ontario N0B 1N0
