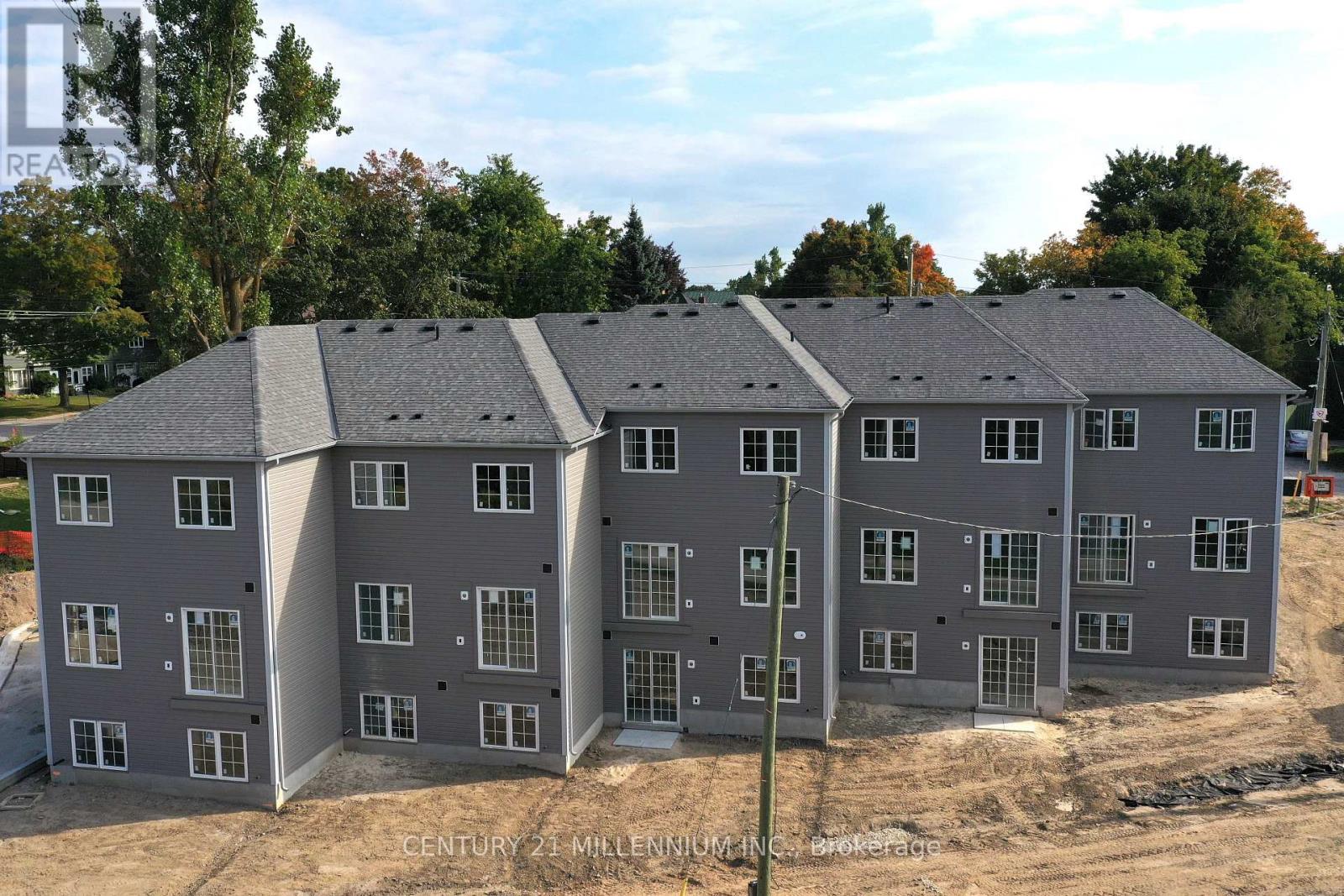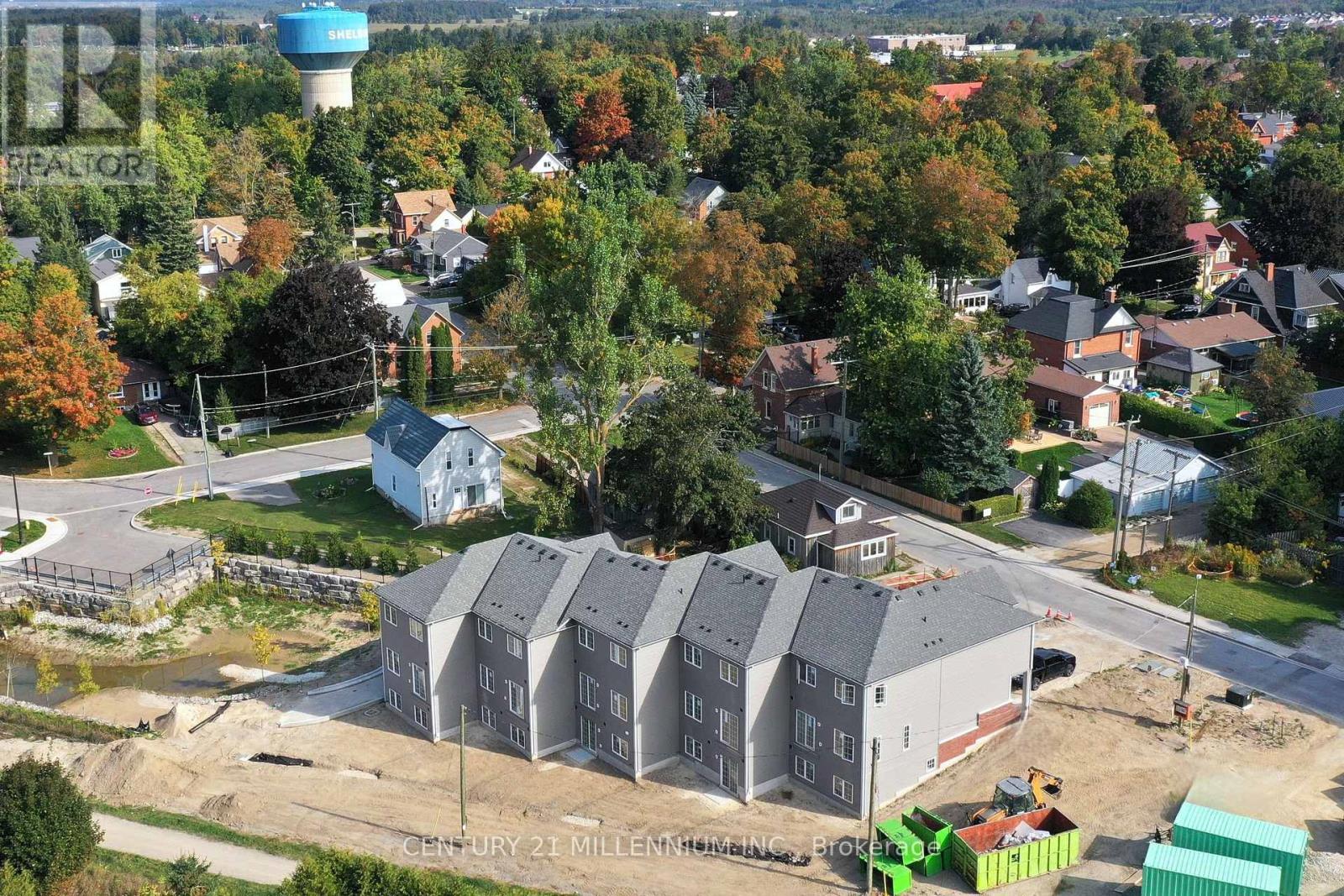Unit #4 - 118 Gordon Street Shelburne, Ontario L9V 3Y1
$615,000Maintenance, Parcel of Tied Land
$17.17 Monthly
Maintenance, Parcel of Tied Land
$17.17 MonthlyWelcome to 118 Gordon Street, Shelburne (currently known as Unit #4). at Shelburne Towns being "The Waters" design with 1529 sq. ft plus a full walk-out basement. The driveway has room for 3 cars and there is a 1 car built-in garage. Featuring family size living with an open concept layout and interiors designed to be stylish and convenient. The exterior design is appreciative of the Towns heritage and community offering amenities such as a nature trails, schools, library, coffee shops, restaurants and local shopping. Brand new and nearly complete, this bright and spacious townhouse offers modern living in the heart of Shelburne. You will admire the bright spacious rooms throughout the moment you walk in to a spacious foyer leading to a double entrance closet & 2pc bathroom. The open concept living room/dining area and kitchen have big bright windows a walkout and is ideal for lounging with family, conversation and entertaining. Overlooking the scenic Dufferin Rail Trail, this home is perfectly located for that morning or evening walk, biking and just enjoying the peaceful nature around. The 2nd floor of the home offers 3 spacious bedrooms, 2 bathrooms including a 3pc ensuite in the primary bedroom and a convenient laundry space. The lower level basement has fantastic finishing opportunity with a full walk-out, 8'6 ceiling height and Rough-in's for a bathroom & kitchen. If you are looking for new low maintenance living within walking distance to most amenities this is a sure consideration!! Assessed value is based on the land and is subject to reassessment. (id:61852)
Property Details
| MLS® Number | X12413811 |
| Property Type | Single Family |
| Community Name | Shelburne |
| AmenitiesNearBy | Park, Place Of Worship, Schools |
| CommunityFeatures | Community Centre |
| EquipmentType | Water Heater |
| Features | Level Lot |
| ParkingSpaceTotal | 4 |
| RentalEquipmentType | Water Heater |
| ViewType | View |
Building
| BathroomTotal | 3 |
| BedroomsAboveGround | 3 |
| BedroomsTotal | 3 |
| Age | New Building |
| Appliances | Water Heater - Tankless, Water Meter |
| BasementDevelopment | Unfinished |
| BasementFeatures | Walk Out |
| BasementType | N/a (unfinished) |
| ConstructionStyleAttachment | Attached |
| ExteriorFinish | Brick, Vinyl Siding |
| FlooringType | Carpeted, Ceramic |
| FoundationType | Concrete |
| HalfBathTotal | 1 |
| HeatingFuel | Natural Gas |
| HeatingType | Forced Air |
| StoriesTotal | 2 |
| SizeInterior | 1500 - 2000 Sqft |
| Type | Row / Townhouse |
| UtilityWater | Municipal Water |
Parking
| Garage |
Land
| Acreage | No |
| LandAmenities | Park, Place Of Worship, Schools |
| Sewer | Sanitary Sewer |
| SizeDepth | 36.461 M |
| SizeFrontage | 5.65 M |
| SizeIrregular | 5.7 X 36.5 M |
| SizeTotalText | 5.7 X 36.5 M|under 1/2 Acre |
Rooms
| Level | Type | Length | Width | Dimensions |
|---|---|---|---|---|
| Second Level | Primary Bedroom | 3.71 m | 5.51 m | 3.71 m x 5.51 m |
| Second Level | Bedroom 2 | 4.93 m | 2.89 m | 4.93 m x 2.89 m |
| Second Level | Bedroom 3 | 3.2 m | 2.84 m | 3.2 m x 2.84 m |
| Main Level | Living Room | 3.1 m | 5.51 m | 3.1 m x 5.51 m |
| Main Level | Dining Room | 3.2 m | 2.74 m | 3.2 m x 2.74 m |
| Main Level | Kitchen | 2.62 m | 2.77 m | 2.62 m x 2.77 m |
Utilities
| Cable | Available |
| Electricity | Installed |
| Sewer | Installed |
https://www.realtor.ca/real-estate/28885021/unit-4-118-gordon-street-shelburne-shelburne
Interested?
Contact us for more information
Grace Franco-Lloyd
Broker
232 Broadway Avenue
Orangeville, Ontario L9W 1K5




