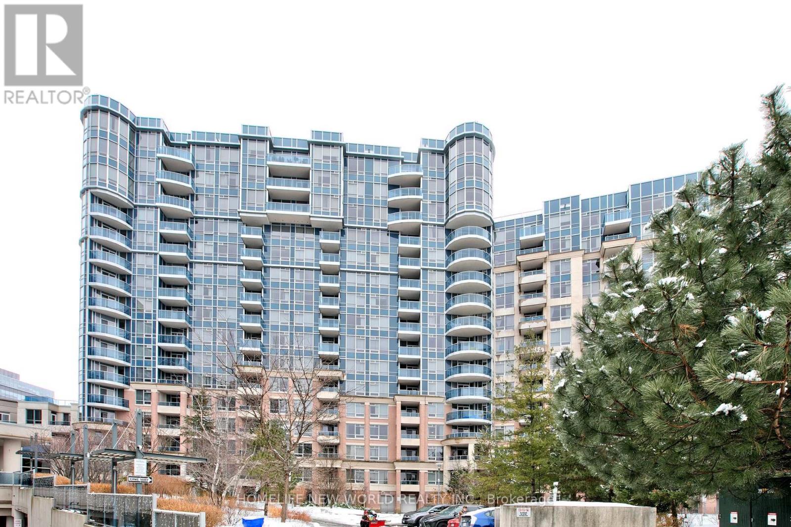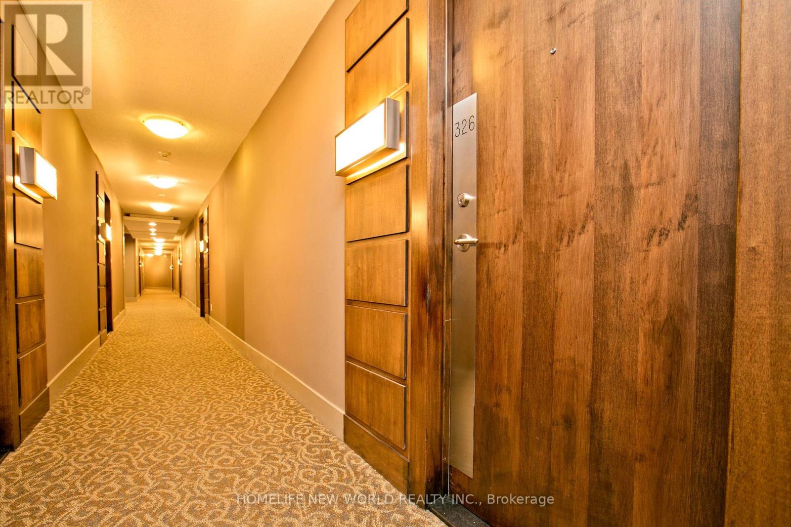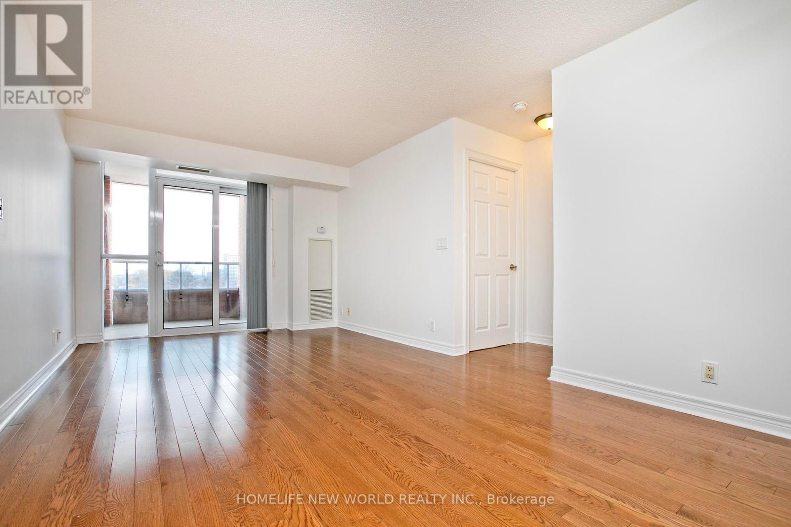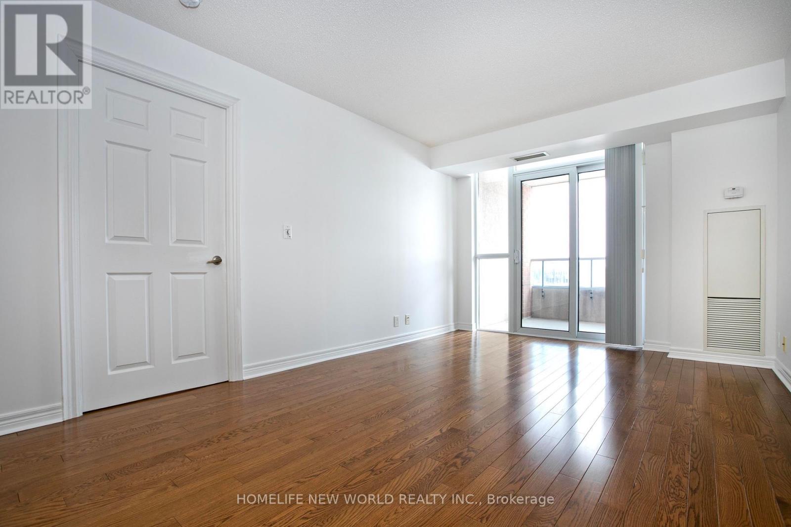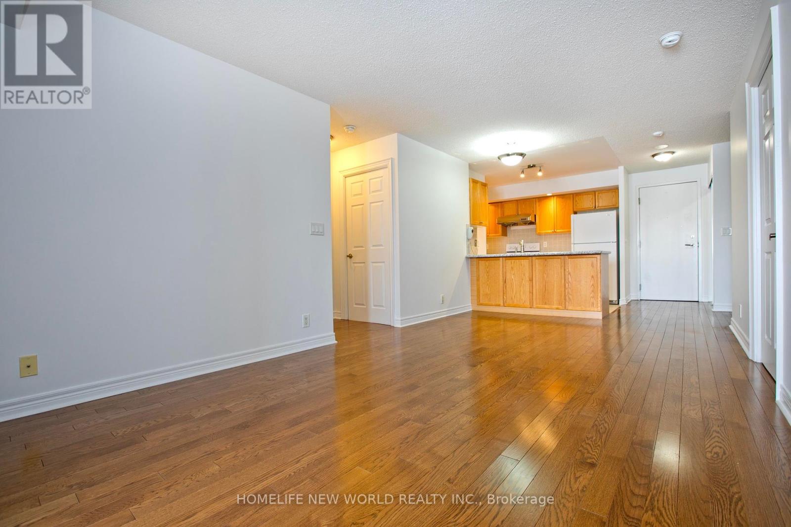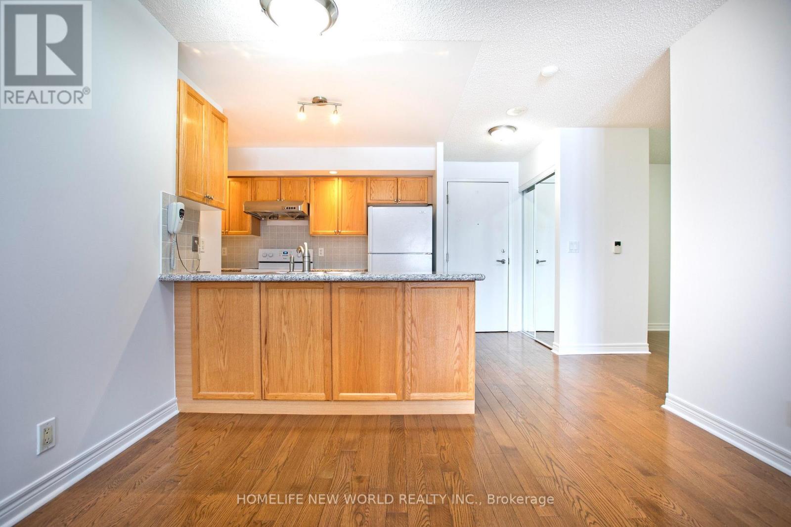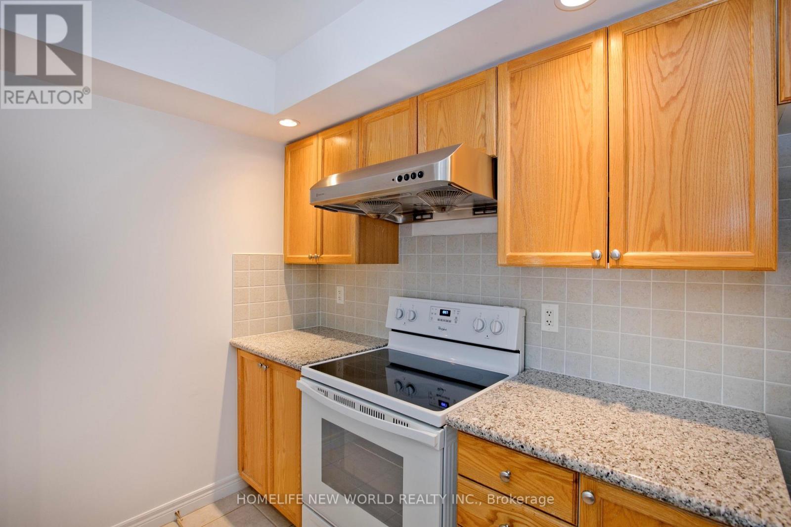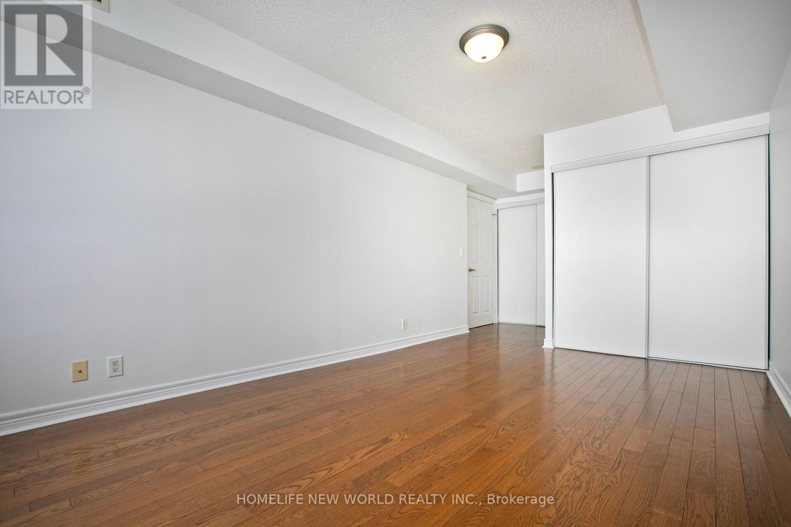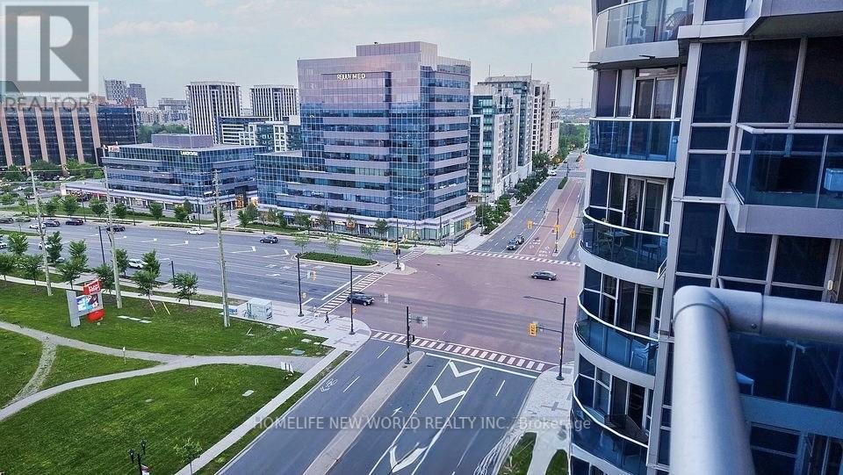Unit 326 - 33 Cox Boulevard Markham, Ontario L3R 8A6
$770,000Maintenance, Heat, Insurance, Common Area Maintenance, Water, Parking
$773.16 Monthly
Maintenance, Heat, Insurance, Common Area Maintenance, Water, Parking
$773.16 MonthlyUpscale Circa Condo Unit With Great Value Added:*Well Known Tridel Construction & Del Management*Original Owner*High Ranking School Boundary (Unionville H.S.& St.Justin Martyr CES)*Warden/Hwy 7 Unionville Core Location*Total 972 Sqf Living Area With 2 Spacious Bedrooms+1 Den( Used As 3rd Bedroom*Solid Hardwood Flooring Throughout*One Extra Large Storage Room(8x14.6Feet)+One Extra large Handicap Parking Spot(14x19.6feet) On P2-183, Step To Elevator* Large Enclosed Balcony & Windows With East View *Premium Building Amenities including 24hr Concierge, Indoor Pool, Whirpool, Sauna, Gym, Theatre, Virtual Golf, Party Room & Visitor Parking*Easy Access To Hwy 407 & 404 & Chinese Supermarket & Restaurant & All Amenities. (id:61852)
Property Details
| MLS® Number | N11992614 |
| Property Type | Single Family |
| Community Name | Unionville |
| CommunityFeatures | Pet Restrictions |
| EquipmentType | None |
| Features | Balcony |
| ParkingSpaceTotal | 1 |
| PoolType | Indoor Pool |
| RentalEquipmentType | None |
Building
| BathroomTotal | 2 |
| BedroomsAboveGround | 2 |
| BedroomsBelowGround | 1 |
| BedroomsTotal | 3 |
| Amenities | Exercise Centre, Recreation Centre, Sauna, Storage - Locker |
| Appliances | Dishwasher, Dryer, Hood Fan, Stove, Washer, Window Coverings, Refrigerator |
| CoolingType | Central Air Conditioning |
| ExteriorFinish | Brick |
| FlooringType | Hardwood |
| HeatingFuel | Natural Gas |
| HeatingType | Forced Air |
| SizeInterior | 900 - 999 Sqft |
| Type | Apartment |
Parking
| Underground | |
| Garage |
Land
| Acreage | No |
| LandscapeFeatures | Landscaped |
Rooms
| Level | Type | Length | Width | Dimensions |
|---|---|---|---|---|
| Main Level | Living Room | 3.2 m | 3 m | 3.2 m x 3 m |
| Main Level | Dining Room | 3.2 m | 2.89 m | 3.2 m x 2.89 m |
| Main Level | Kitchen | 3.15 m | 2.59 m | 3.15 m x 2.59 m |
| Main Level | Primary Bedroom | 4.08 m | 3.09 m | 4.08 m x 3.09 m |
| Main Level | Bedroom 2 | 3.35 m | 2 m | 3.35 m x 2 m |
| Main Level | Den | 2.74 m | 2.43 m | 2.74 m x 2.43 m |
https://www.realtor.ca/real-estate/27962732/unit-326-33-cox-boulevard-markham-unionville-unionville
Interested?
Contact us for more information
Victor Shen
Salesperson
201 Consumers Rd., Ste. 205
Toronto, Ontario M2J 4G8
