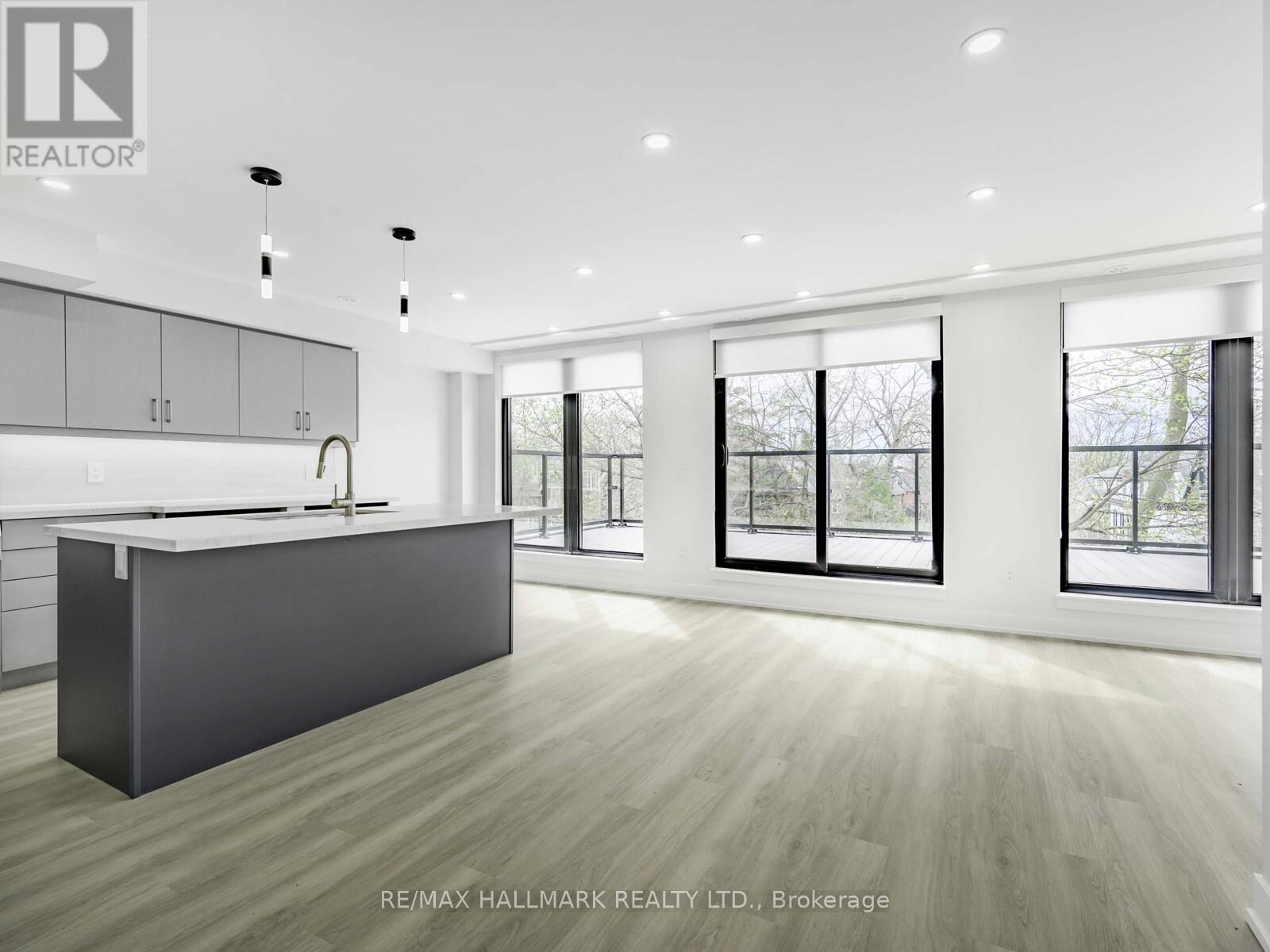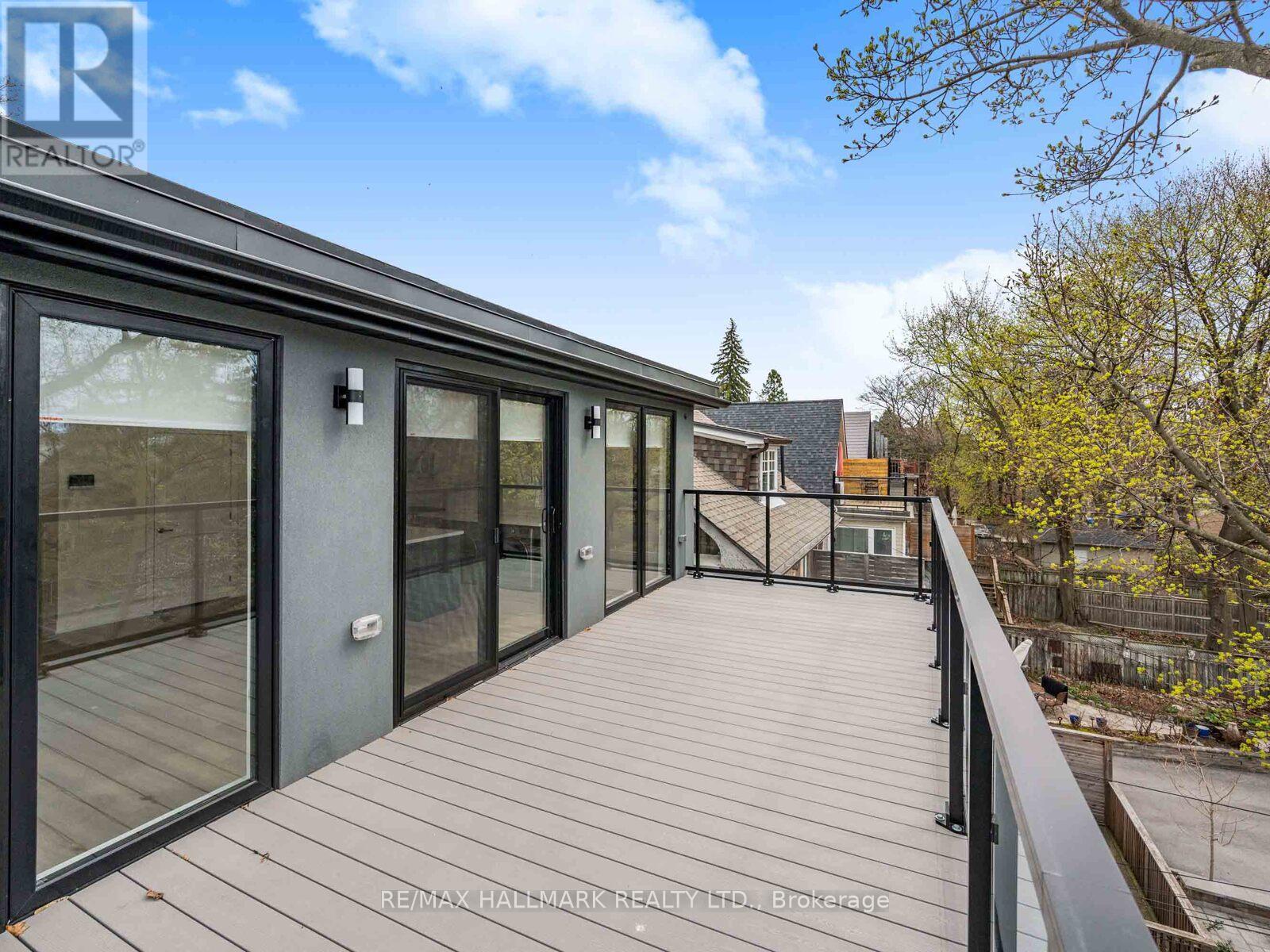Unit 3 (Upper) - 73 Boustead Avenue Toronto, Ontario M6R 1Y7
$4,250 Monthly
Welcome to the pinnacle of luxurious living, top-level 2-bedroom unit, ideally located in the highly sought-after High Park neighbourhood one of Toronto's most beloved communities. Spanning an impressive 989 square feet of interior living space, this expansive suite is perfect for those seeking modern comfort, stylish finishes, and unbeatable location.Step into a thoughtfully designed, open-concept layout that offers generous room to relax, work, and entertain. The heart of the home is the chefs kitchen, featuring high-end stainless steel appliances, sleek cabinetry, and ample prep space ideal for culinary enthusiasts and home cooks alike. The spacious living and dining areas flow effortlessly to create a warm and welcoming atmosphere, perfect for hosting or everyday living.One of the standout features of this unit is the massive 227-square-foot private terrace. Whether you're entertaining guests, dining under the stars, or enjoying your morning coffee with a view, this rare outdoor space adds unmatched versatility and charm.Both bedrooms are well-proportioned with plenty of natural light, and the modern 4-piece bathroom offers clean, contemporary finishes. Additional highlights include air conditioning, ample storage, and in-suite laundry.Nestled in the vibrant High Park area, you're just steps from local restaurants, cozy cafes, shops, parks, and exceptional transit options, making this home ideal for commuters and nature lovers alike. High Park itself is only a short stroll away. Enjoy walking trails, gardens, playgrounds, and Toronto's largest green space right at your door step. Don't miss your chance to lease this exceptional unit in one of the city's most desirable neighbourhoods. Schedule your private viewing today! **Landscaping Front and Back is being worked on** (id:61852)
Property Details
| MLS® Number | W12127392 |
| Property Type | Multi-family |
| Neigbourhood | High Park-Swansea |
| Community Name | High Park-Swansea |
| AmenitiesNearBy | Park, Public Transit |
| Easement | None |
| Features | Irregular Lot Size, Lighting, In Suite Laundry |
| Structure | Deck |
Building
| BathroomTotal | 1 |
| BedroomsAboveGround | 2 |
| BedroomsTotal | 2 |
| Age | New Building |
| Amenities | Separate Heating Controls, Separate Electricity Meters |
| Appliances | Water Heater - Tankless, Water Heater, Dishwasher, Dryer, Intercom, Microwave, Stove, Washer, Window Coverings, Refrigerator |
| CoolingType | Central Air Conditioning |
| ExteriorFinish | Brick, Stucco |
| FireProtection | Smoke Detectors |
| FoundationType | Unknown |
| HeatingFuel | Natural Gas |
| HeatingType | Forced Air |
| StoriesTotal | 3 |
| SizeInterior | 700 - 1100 Sqft |
| Type | Fourplex |
| UtilityWater | Municipal Water |
Parking
| No Garage |
Land
| Acreage | No |
| LandAmenities | Park, Public Transit |
| Sewer | Sanitary Sewer |
| SizeDepth | 94 Ft ,6 In |
| SizeFrontage | 32 Ft ,9 In |
| SizeIrregular | 32.8 X 94.5 Ft ; 32.84'x94.42x34.36'x94.48' |
| SizeTotalText | 32.8 X 94.5 Ft ; 32.84'x94.42x34.36'x94.48' |
Interested?
Contact us for more information
Gregory Michael Brown
Salesperson
170 Merton St
Toronto, Ontario M4S 1A1

























