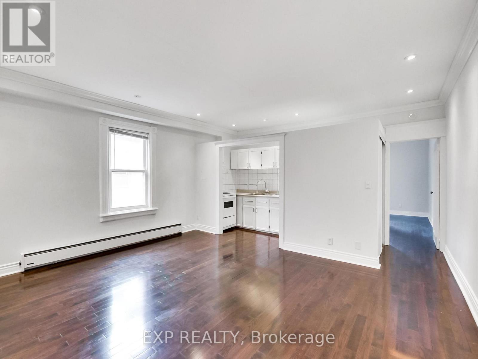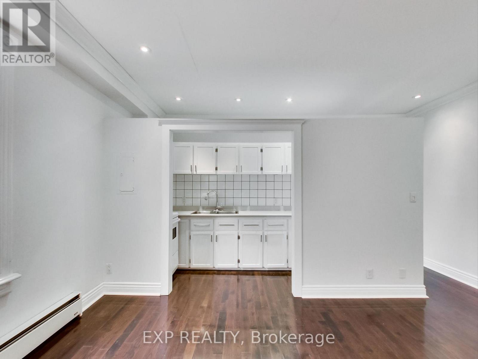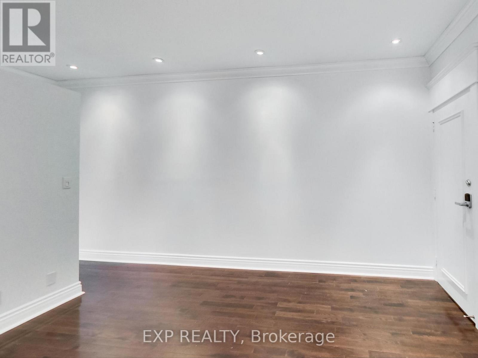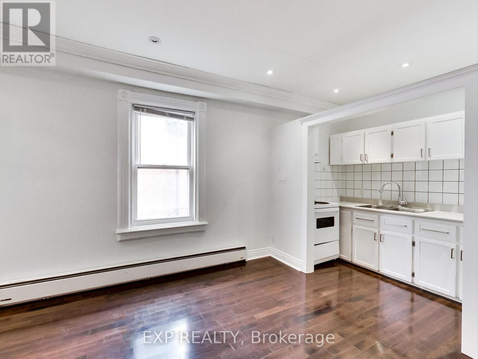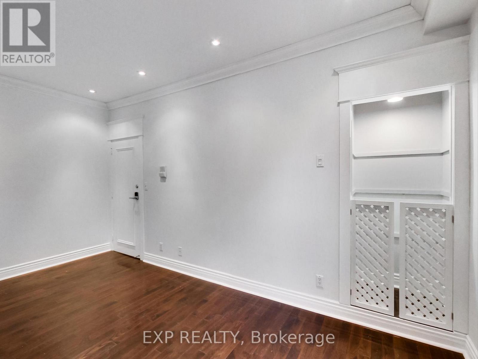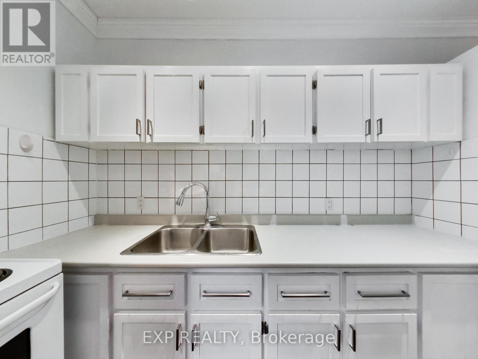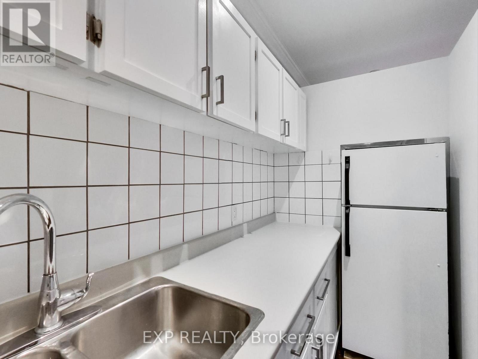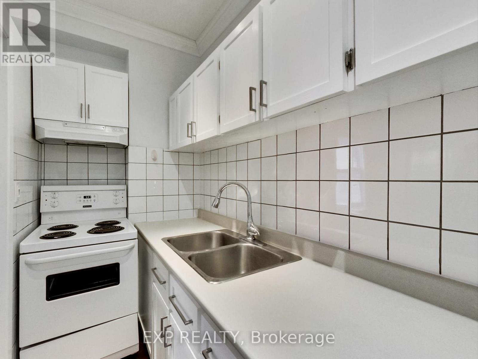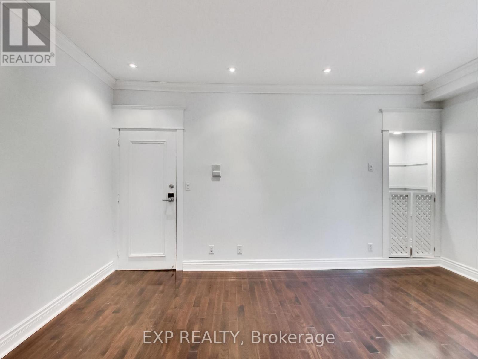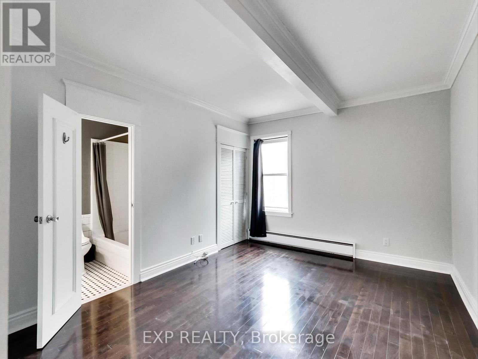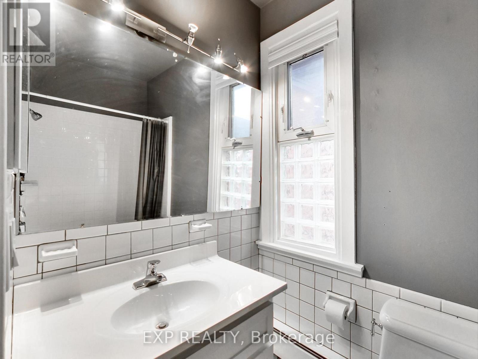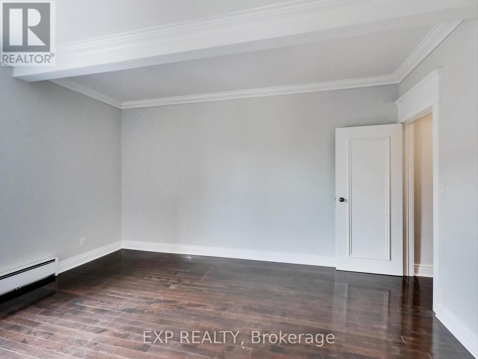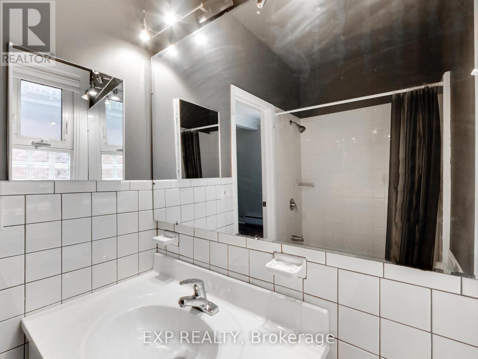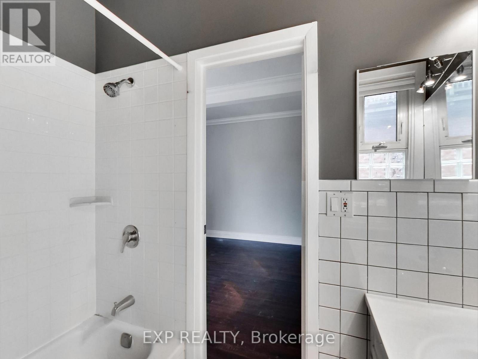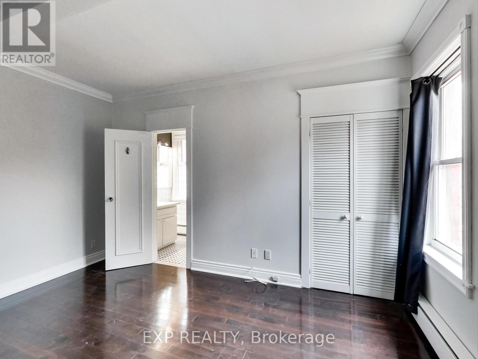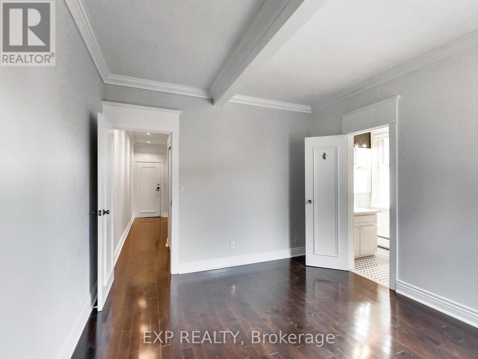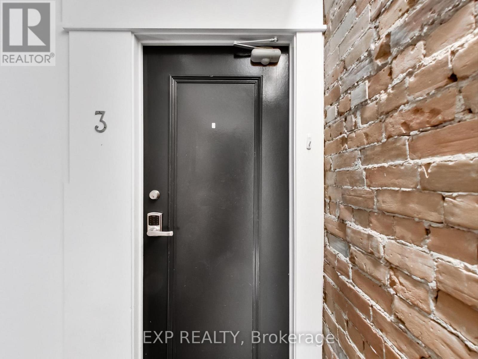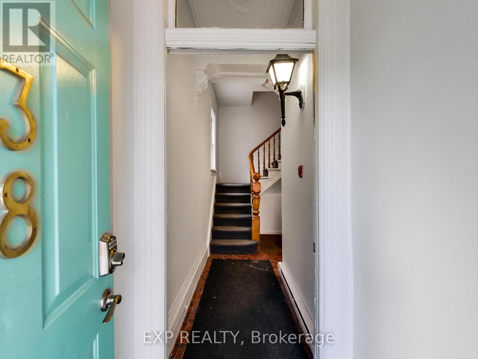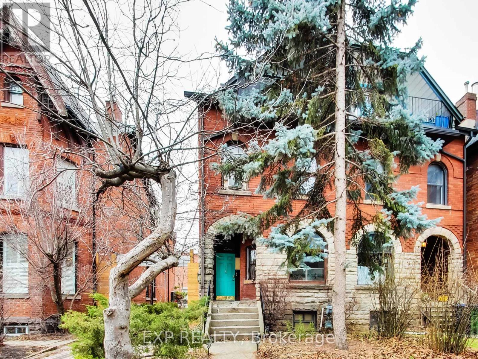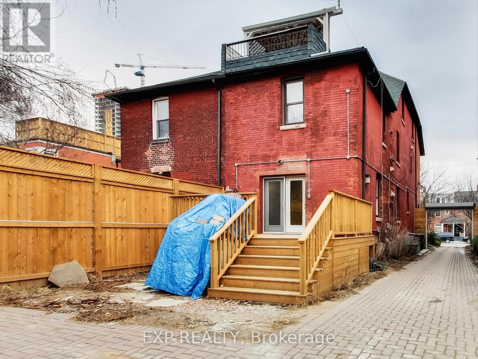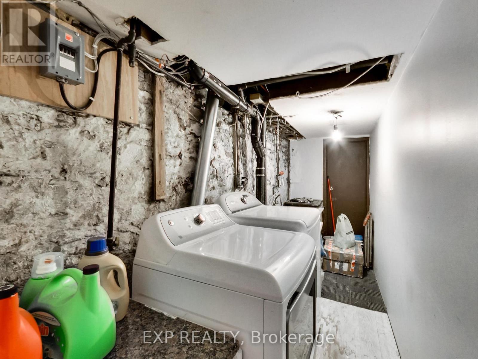Unit 3 - 38 River Street Toronto, Ontario M5A 3N9
$2,000 Monthly
Spacious, Light-Filled 1 Bed 1 Bath in the Heart of Corktown. Live in one of Toronto's most charming neighbourhoods! This beautiful second-floor suite is tucked inside a classic Victorian red-brick building that's been lovingly maintained and cared for. Bright, open layout with soaring cove-moulded ceilings Large walk-in closet + ensuite 3-piece bath with tub Hardwood floors recently replaced - warm, elegant, and easy to maintain, tons of natural light and ample storage throughout. Enjoy the perfect blend of historic character and modern comfort in a small, quiet building where every detail has been cared for. Optional secure on-site parking in a private gated courtyard at additional cost. (id:61852)
Property Details
| MLS® Number | C12568758 |
| Property Type | Single Family |
| Neigbourhood | Toronto Centre |
| Community Name | Regent Park |
| AmenitiesNearBy | Park, Place Of Worship, Public Transit |
Building
| BathroomTotal | 1 |
| BedroomsAboveGround | 1 |
| BedroomsTotal | 1 |
| Age | 100+ Years |
| BasementDevelopment | Other, See Remarks |
| BasementType | N/a (other, See Remarks) |
| ConstructionStyleAttachment | Semi-detached |
| CoolingType | Window Air Conditioner |
| ExteriorFinish | Brick |
| FireplacePresent | Yes |
| FoundationType | Unknown |
| HeatingFuel | Electric |
| HeatingType | Baseboard Heaters |
| SizeInterior | 0 - 699 Sqft |
| Type | House |
| UtilityWater | Municipal Water |
Parking
| No Garage |
Land
| Acreage | No |
| LandAmenities | Park, Place Of Worship, Public Transit |
| Sewer | Sanitary Sewer |
Rooms
| Level | Type | Length | Width | Dimensions |
|---|---|---|---|---|
| Main Level | Kitchen | 3.1 m | 1.2 m | 3.1 m x 1.2 m |
| Main Level | Living Room | 4.7 m | 3.8 m | 4.7 m x 3.8 m |
| Main Level | Bedroom | 3.2 m | 4 m | 3.2 m x 4 m |
https://www.realtor.ca/real-estate/29128897/unit-3-38-river-street-toronto-regent-park-regent-park
Interested?
Contact us for more information
Cornel Cohen
Salesperson
4711 Yonge St 10th Flr, 106430
Toronto, Ontario M2N 6K8
