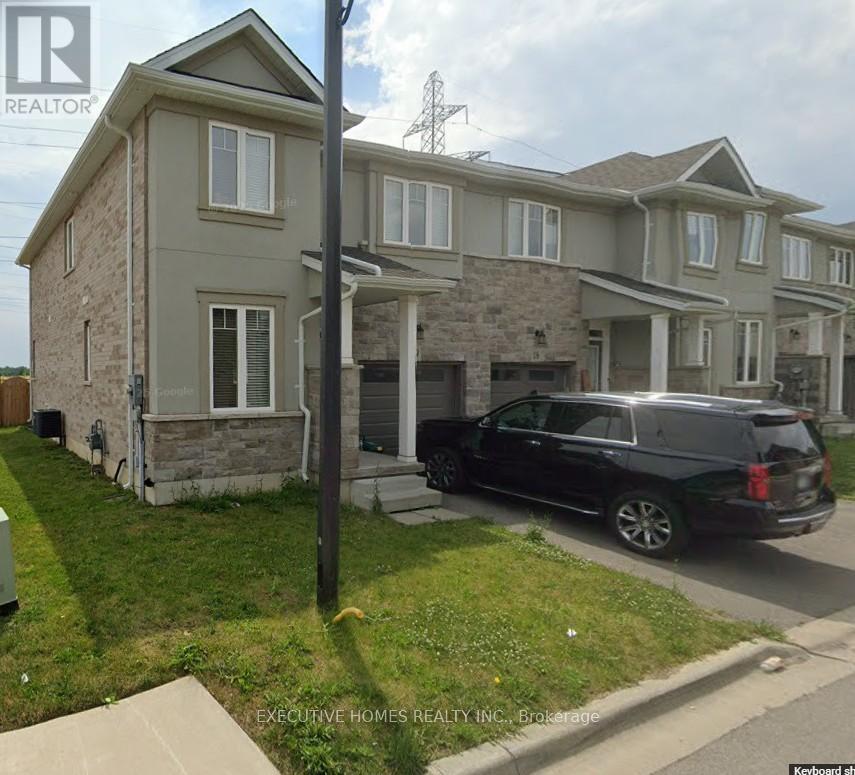Unit 19 - 120 Vineberg Drive Hamilton, Ontario L8W 0B5
$779,000
Welcome to 120 Vineberg Drive unit#19 executive townhome in Chappel Estates boosting close to 1900 sqf above grade living space which is rare to find. Perfectly laid out open concept floor plan includes den, 2-pc bath, large closet, spacious living room, oversized island & L-shaped kitchen w/ plenty of cabinet space featuring granite counter & modern cabinetry. Kitchen is conveniently open to living room & gets plenty of natural light throughout the day. Second level has well-sized bedrooms for your growing family w/ large closets, his & hers sink w/ stand-up shower in the primary room, 4-piece shared washroom. The basement is not finished but great layout and can be completed to your liking. The backyard is ready to be transformed into your backyard oasis and exceptional sunset views when entertaining. The neighbourhood is perfect with everything you need a short distance away. This home is ready for creative touch to make it yours. (id:61852)
Property Details
| MLS® Number | X12414314 |
| Property Type | Single Family |
| Neigbourhood | Chappel West |
| Community Name | Chappel |
| EquipmentType | Water Heater |
| ParkingSpaceTotal | 2 |
| RentalEquipmentType | Water Heater |
Building
| BathroomTotal | 3 |
| BedroomsAboveGround | 4 |
| BedroomsTotal | 4 |
| Appliances | Water Heater, Dishwasher, Dryer, Stove, Washer, Window Coverings, Refrigerator |
| BasementDevelopment | Unfinished |
| BasementType | N/a (unfinished) |
| ConstructionStyleAttachment | Attached |
| CoolingType | Central Air Conditioning |
| ExteriorFinish | Stone, Brick |
| FoundationType | Poured Concrete |
| HalfBathTotal | 1 |
| HeatingFuel | Natural Gas |
| HeatingType | Forced Air |
| StoriesTotal | 2 |
| SizeInterior | 1500 - 2000 Sqft |
| Type | Row / Townhouse |
| UtilityWater | Municipal Water |
Parking
| Attached Garage | |
| Garage |
Land
| Acreage | No |
| Sewer | Sanitary Sewer |
| SizeDepth | 83 Ft ,8 In |
| SizeFrontage | 29 Ft ,6 In |
| SizeIrregular | 29.5 X 83.7 Ft |
| SizeTotalText | 29.5 X 83.7 Ft|under 1/2 Acre |
Rooms
| Level | Type | Length | Width | Dimensions |
|---|---|---|---|---|
| Second Level | Primary Bedroom | 3.6 m | 4.69 m | 3.6 m x 4.69 m |
| Second Level | Bedroom 2 | 3.58 m | 3.53 m | 3.58 m x 3.53 m |
| Second Level | Bedroom 3 | 3.58 m | 3.4 m | 3.58 m x 3.4 m |
| Second Level | Bedroom | 3.58 m | 4.08 m | 3.58 m x 4.08 m |
| Main Level | Den | 2.51 m | 2.9 m | 2.51 m x 2.9 m |
| Main Level | Living Room | 4.24 m | 5.89 m | 4.24 m x 5.89 m |
| Main Level | Eating Area | 3.04 m | 2.81 m | 3.04 m x 2.81 m |
| Main Level | Kitchen | 3.04 m | 3.04 m | 3.04 m x 3.04 m |
https://www.realtor.ca/real-estate/28886306/unit-19-120-vineberg-drive-hamilton-chappel-chappel
Interested?
Contact us for more information
Anwar Majeed
Salesperson
290 Traders Blvd East #1
Mississauga, Ontario L4Z 1W7


