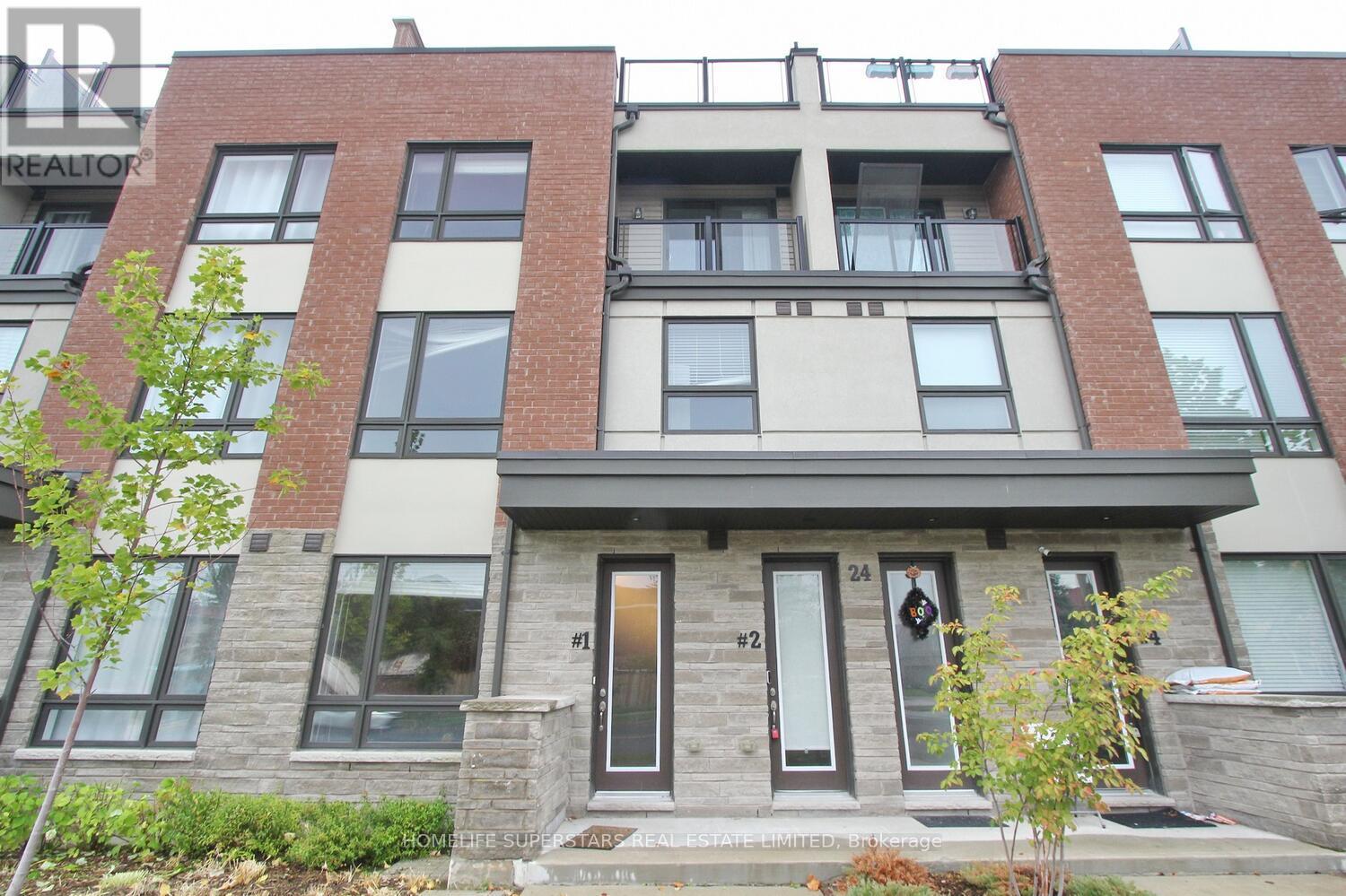Unit 1 - 24 Humberwood Boulevard Toronto, Ontario M9W 0G1
3 Bedroom
3 Bathroom
1400 - 1599 sqft
Central Air Conditioning
Forced Air
$3,300 Monthly
the bright & spacious three & half year old stacked townhome. mordern finished & private roof top terrace, the ground flr include a morden kitchen. living room. close to woodbine mall. the race track, major highways, humber college,etobicoke hospital, pearson airport, public transit, lots of green and casino (id:61852)
Property Details
| MLS® Number | W12402244 |
| Property Type | Single Family |
| Neigbourhood | Etobicoke |
| Community Name | West Humber-Clairville |
| CommunityFeatures | Pets Not Allowed |
| EquipmentType | Water Heater |
| ParkingSpaceTotal | 1 |
| RentalEquipmentType | Water Heater |
Building
| BathroomTotal | 3 |
| BedroomsAboveGround | 3 |
| BedroomsTotal | 3 |
| Age | 0 To 5 Years |
| Amenities | Separate Electricity Meters |
| Appliances | Water Meter, Dishwasher, Dryer, Stove, Washer, Refrigerator |
| BasementType | None |
| CoolingType | Central Air Conditioning |
| ExteriorFinish | Brick, Stone |
| HalfBathTotal | 1 |
| HeatingFuel | Natural Gas |
| HeatingType | Forced Air |
| StoriesTotal | 3 |
| SizeInterior | 1400 - 1599 Sqft |
| Type | Row / Townhouse |
Parking
| Attached Garage | |
| Garage |
Land
| Acreage | No |
Rooms
| Level | Type | Length | Width | Dimensions |
|---|---|---|---|---|
| Second Level | Primary Bedroom | 3.66 m | 4.37 m | 3.66 m x 4.37 m |
| Third Level | Bedroom 2 | 3.05 m | 3.13 m | 3.05 m x 3.13 m |
| Third Level | Bedroom 3 | Measurements not available | ||
| Ground Level | Living Room | 4.88 m | 4.42 m | 4.88 m x 4.42 m |
| Ground Level | Dining Room | 4.88 m | 4.42 m | 4.88 m x 4.42 m |
| Ground Level | Kitchen | 3.78 m | 3.28 m | 3.78 m x 3.28 m |
Interested?
Contact us for more information
Kanwar Jasbir Singh Mangat
Broker
Homelife Superstars Real Estate Limited
102-23 Westmore Drive
Toronto, Ontario M9V 3Y7
102-23 Westmore Drive
Toronto, Ontario M9V 3Y7


