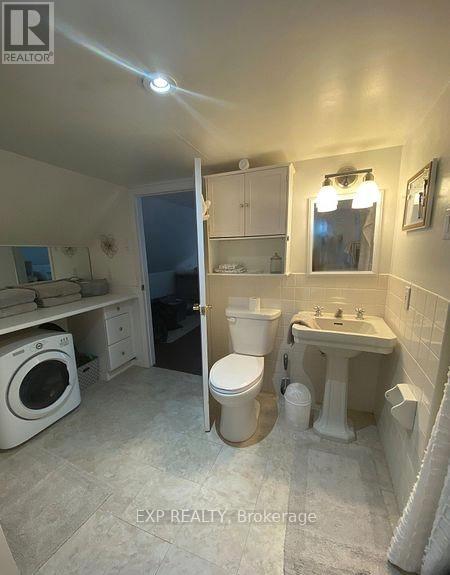Unit 1 - 21 Victoria Street E East Gwillimbury, Ontario L0G 1M0
$2,100 Monthly
Tucked Away In A Peaceful, Private Setting, This Two-Story Garden Suite Is A Rare And Refined Retreat Just 15 Minutes From Newmarket And Hwy 404. Designed With Both Elegance And Comfort In Mind, The Suite Features Rich Hardwood Flooring And A Bright, Open-Concept Layout That Invites Natural Light Throughout The Space. The Stylish Modern Kitchen Seamlessly Blends Into The Living Area, Creating A Perfect Environment For Both Everyday Living And Entertaining. Upstairs, The Expansive Loft-Style Bedroom Offers A True Sanctuary, Complete With A Generous Walk-In Closet And A Private Ensuite Bathroom That Includes In-Suite Laundry. Large Garden-Level Windows Provide Tranquil Views And Reinforce The Sense Of Seclusion And Serenity. Ideal For Someone Seeking A Blend Of Sophistication And Calm, This Suite Includes One Dedicated Parking Space And Is Surrounded By Lush Garden Landscaping, Offering The Ultimate In Privacy. Tenant To Pay 40% Of Utilities. This Is More Than Just A Rental, Its A Hidden Garden Haven Designed For A Refined Lifestyle. Welcome Home! (id:61852)
Property Details
| MLS® Number | N12137692 |
| Property Type | Single Family |
| Community Name | Mt Albert |
| AmenitiesNearBy | Park |
| CommunityFeatures | Community Centre |
| Features | Conservation/green Belt |
| ParkingSpaceTotal | 1 |
| Structure | Porch |
Building
| BathroomTotal | 1 |
| BedroomsAboveGround | 1 |
| BedroomsBelowGround | 1 |
| BedroomsTotal | 2 |
| Appliances | Water Heater, Blinds, Dryer, Stove, Washer, Window Coverings, Refrigerator |
| ConstructionStyleAttachment | Detached |
| CoolingType | Central Air Conditioning |
| ExteriorFinish | Aluminum Siding |
| FlooringType | Hardwood |
| FoundationType | Block |
| HeatingFuel | Natural Gas |
| HeatingType | Forced Air |
| StoriesTotal | 2 |
| SizeInterior | 700 - 1100 Sqft |
| Type | House |
| UtilityWater | Municipal Water |
Parking
| No Garage |
Land
| Acreage | No |
| LandAmenities | Park |
| Sewer | Sanitary Sewer |
| SizeTotalText | 1/2 - 1.99 Acres |
Rooms
| Level | Type | Length | Width | Dimensions |
|---|---|---|---|---|
| Second Level | Primary Bedroom | 5.48 m | 4.57 m | 5.48 m x 4.57 m |
| Main Level | Living Room | 5.48 m | 4.57 m | 5.48 m x 4.57 m |
| Main Level | Kitchen | 2.74 m | 3.04 m | 2.74 m x 3.04 m |
Utilities
| Cable | Available |
| Electricity | Installed |
| Sewer | Installed |
Interested?
Contact us for more information
Wasim Jarrah
Broker
Ellen Reeves
Salesperson










