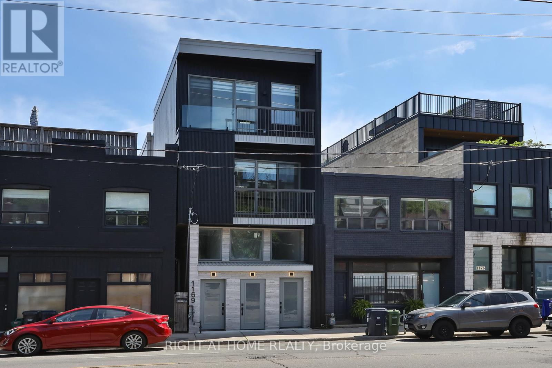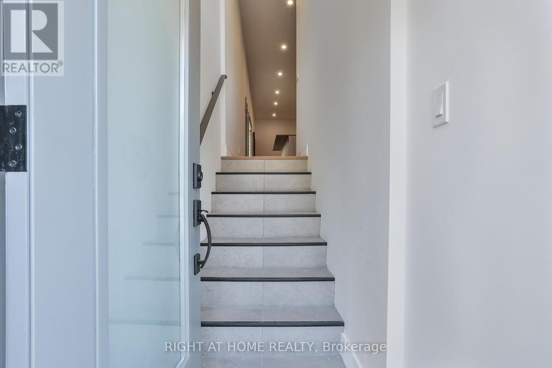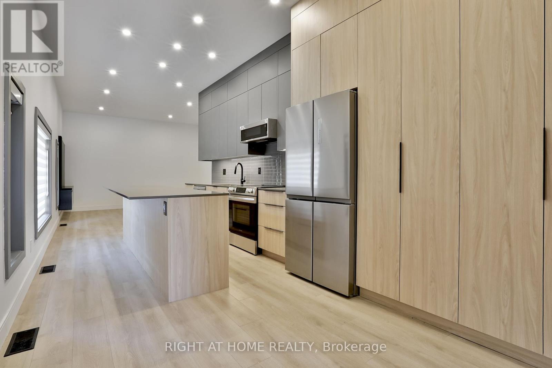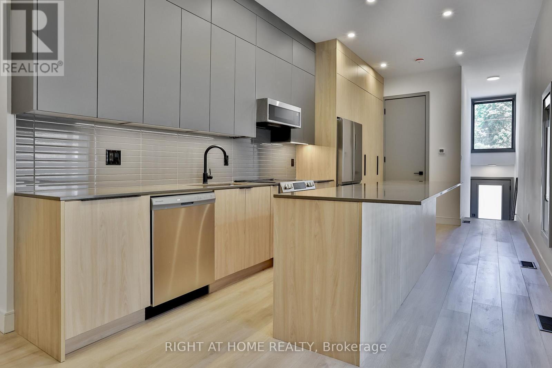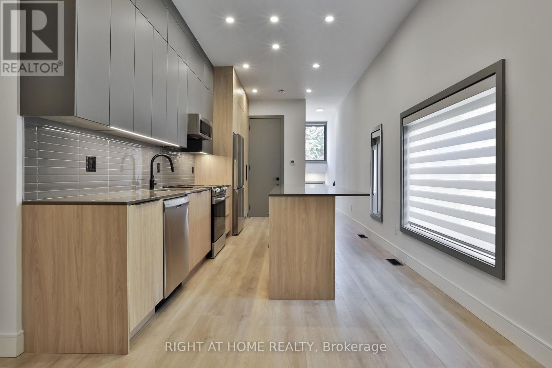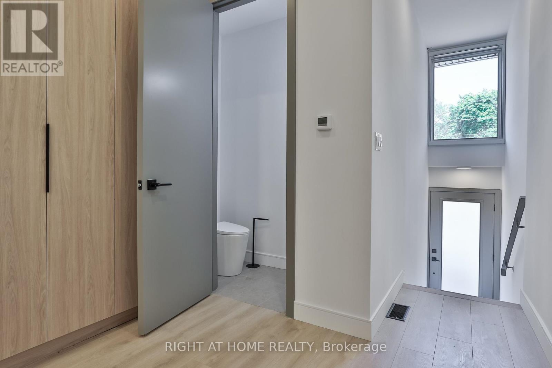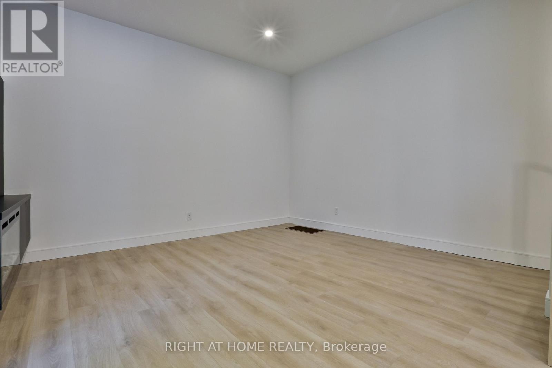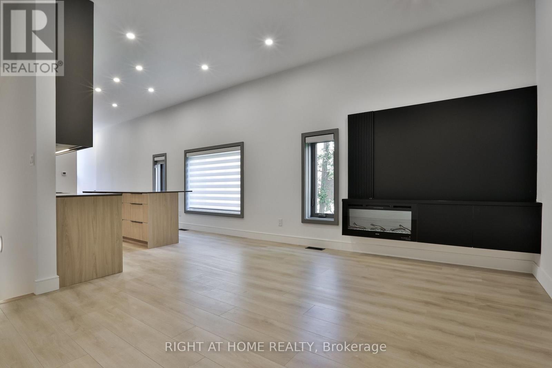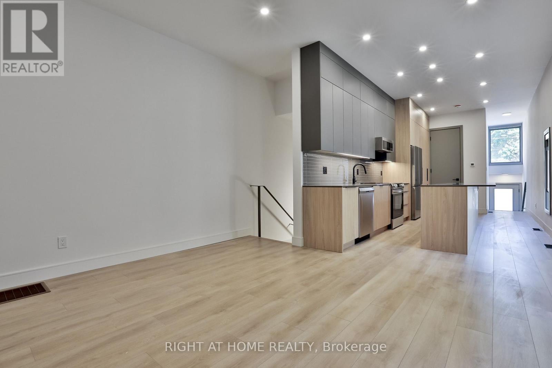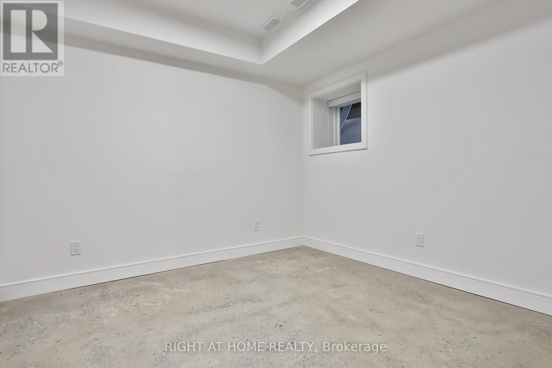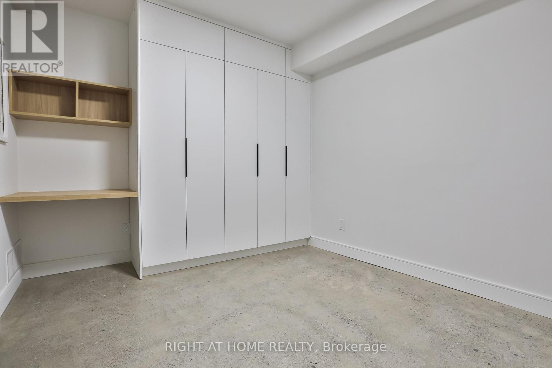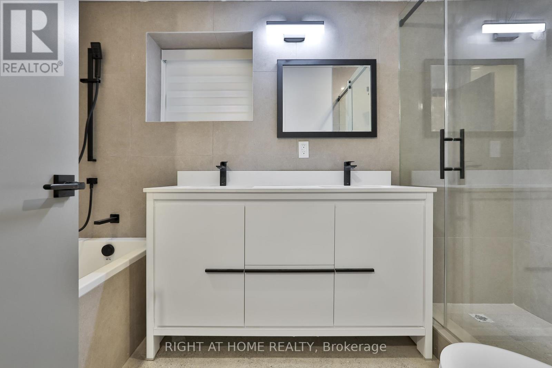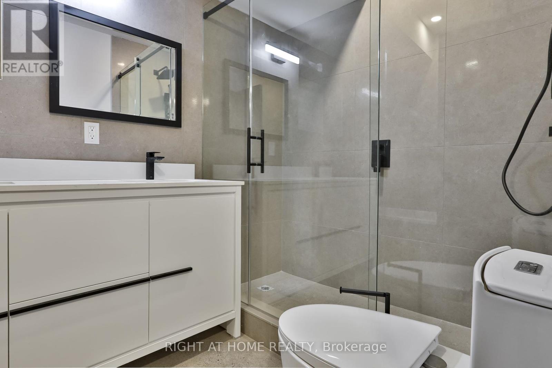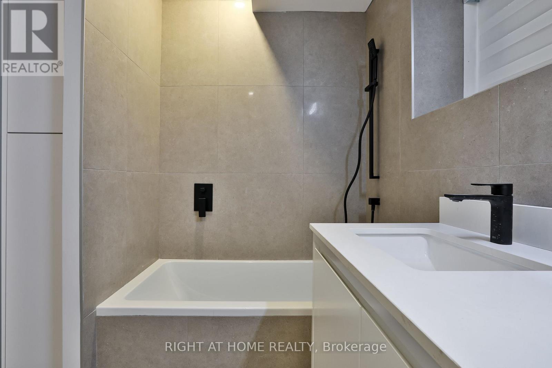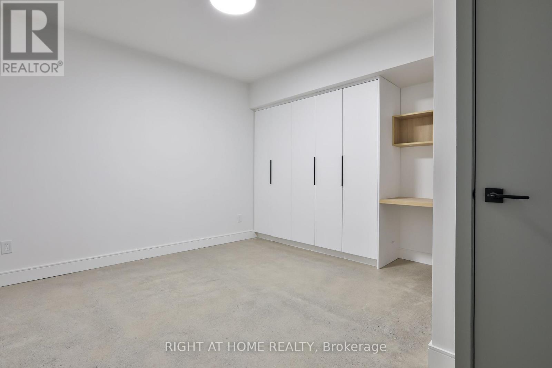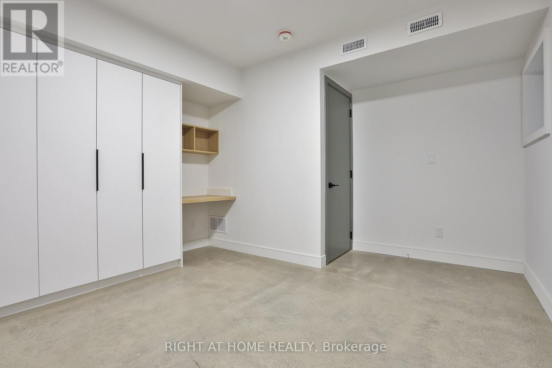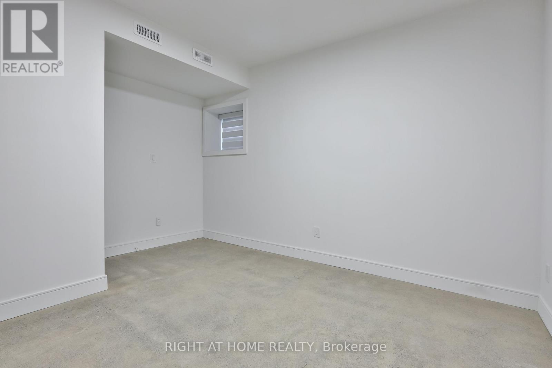Unit 1 - 1169 Davenport Road Toronto, Ontario M6H 2G6
2 Bedroom
2 Bathroom
1100 - 1500 sqft
Central Air Conditioning
Forced Air
$3,650 Monthly
Newly Built 2 Bedrooms With High-End Finishes. Modern Kitchen With Open-Concept Living And Kitchen/Dining Room. High Ceilings, Radiant Heated Concrete Floors On The Lower Level.. Walker's Paradise, Close To Transit And, Parks. (id:61852)
Property Details
| MLS® Number | C12114338 |
| Property Type | Single Family |
| Neigbourhood | Davenport |
| Community Name | Wychwood |
| AmenitiesNearBy | Public Transit |
| EquipmentType | Water Heater |
| Features | In Suite Laundry |
| RentalEquipmentType | Water Heater |
Building
| BathroomTotal | 2 |
| BedroomsAboveGround | 2 |
| BedroomsTotal | 2 |
| Age | New Building |
| Amenities | Separate Electricity Meters |
| Appliances | Dishwasher, Dryer, Hood Fan, Water Heater, Range, Refrigerator |
| BasementType | Full |
| ConstructionStyleAttachment | Detached |
| CoolingType | Central Air Conditioning |
| ExteriorFinish | Brick Facing, Steel |
| FlooringType | Hardwood, Concrete |
| FoundationType | Concrete |
| HalfBathTotal | 1 |
| HeatingFuel | Natural Gas |
| HeatingType | Forced Air |
| StoriesTotal | 2 |
| SizeInterior | 1100 - 1500 Sqft |
| Type | House |
| UtilityWater | Municipal Water |
Parking
| No Garage |
Land
| Acreage | No |
| LandAmenities | Public Transit |
| Sewer | Sanitary Sewer |
Rooms
| Level | Type | Length | Width | Dimensions |
|---|---|---|---|---|
| Lower Level | Bedroom | 3.12 m | 3.83 m | 3.12 m x 3.83 m |
| Lower Level | Bedroom 2 | 3.05 m | 3.86 m | 3.05 m x 3.86 m |
| Lower Level | Laundry Room | Measurements not available | ||
| Main Level | Kitchen | 4.24 m | 3.27 m | 4.24 m x 3.27 m |
| Main Level | Living Room | 4.23 m | 3.81 m | 4.23 m x 3.81 m |
Utilities
| Electricity | Installed |
| Sewer | Installed |
https://www.realtor.ca/real-estate/28238891/unit-1-1169-davenport-road-toronto-wychwood-wychwood
Interested?
Contact us for more information
Bimpe Oyemade
Salesperson
Right At Home Realty
1396 Don Mills Rd Unit B-121
Toronto, Ontario M3B 0A7
1396 Don Mills Rd Unit B-121
Toronto, Ontario M3B 0A7
