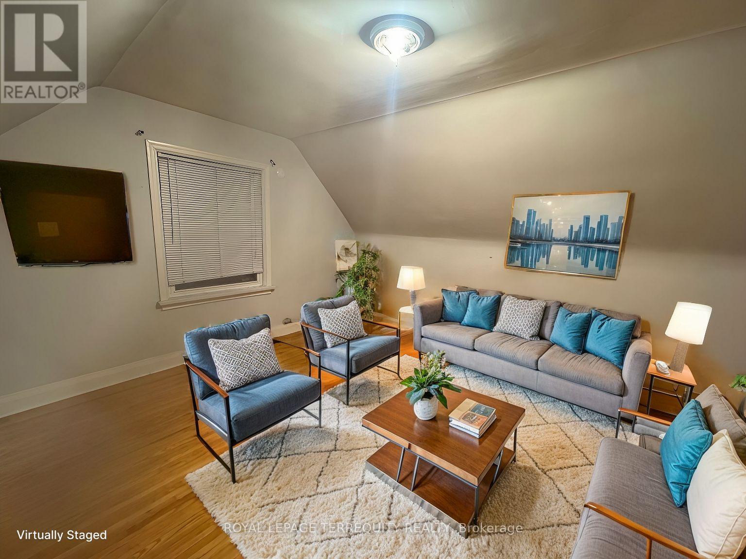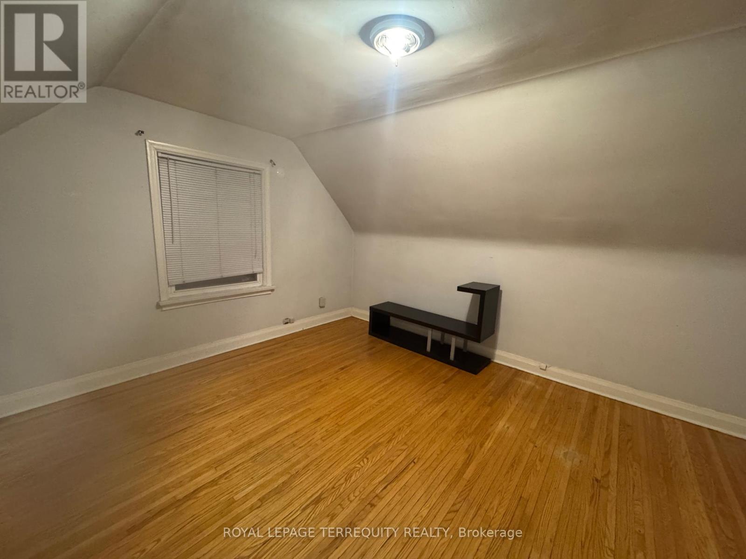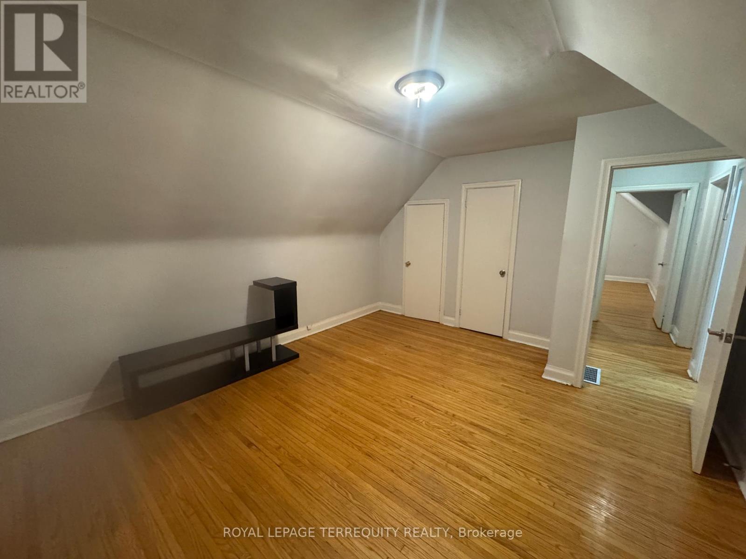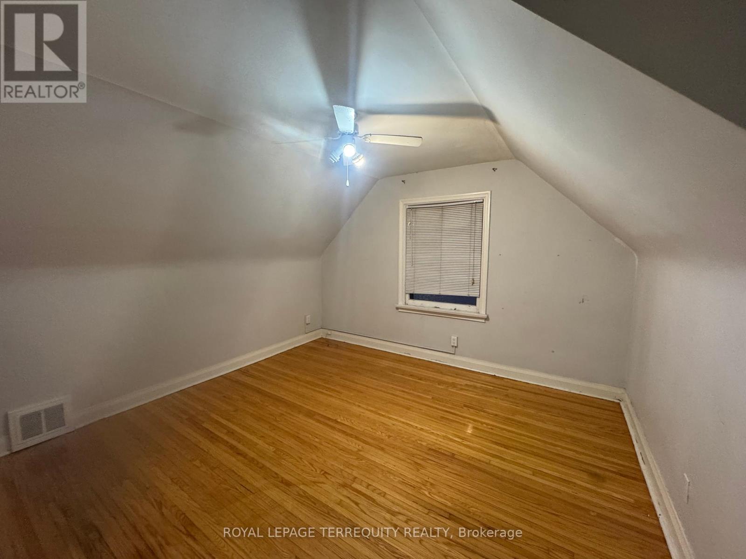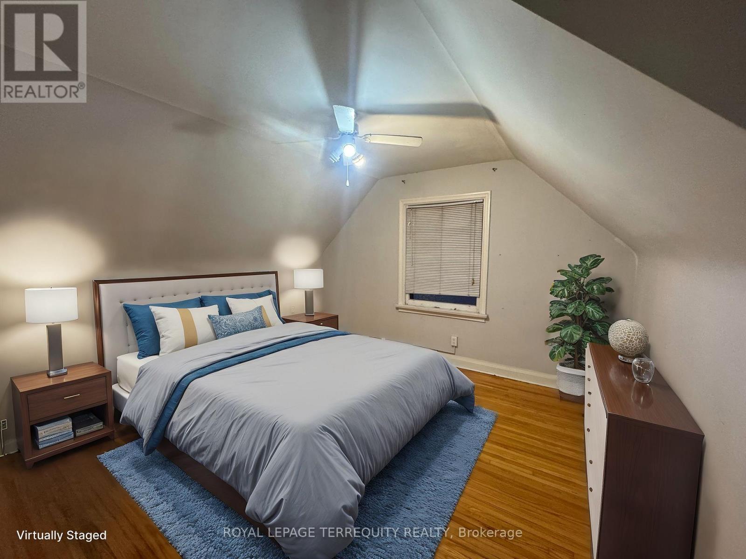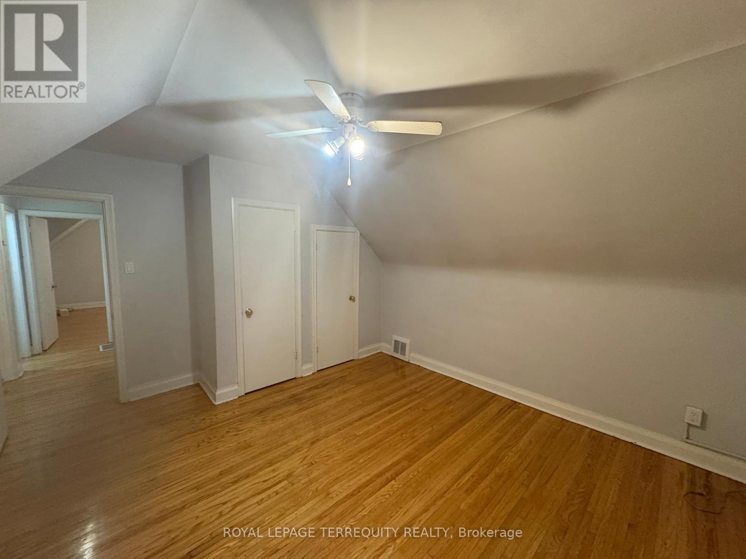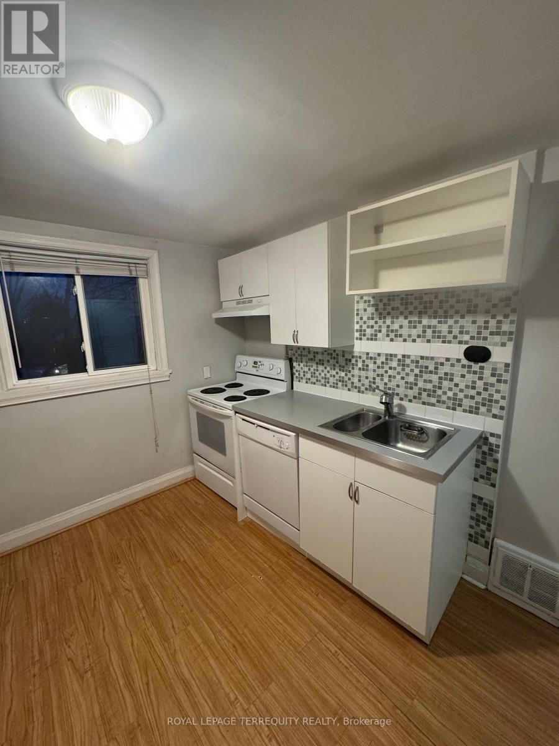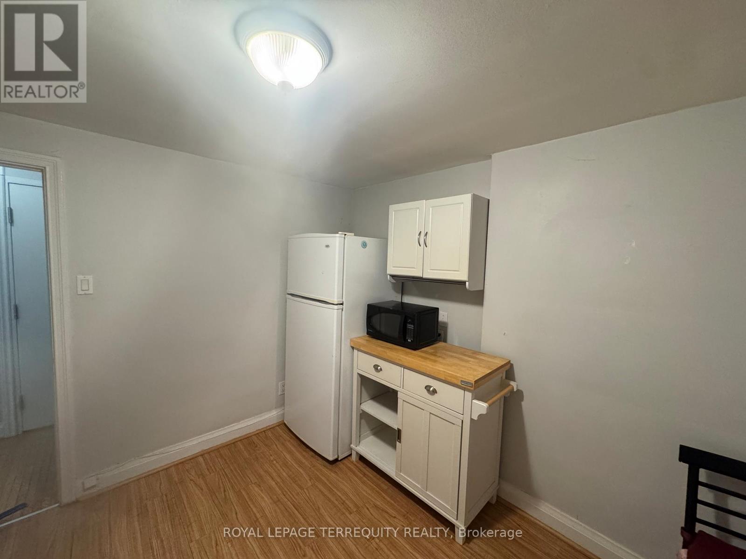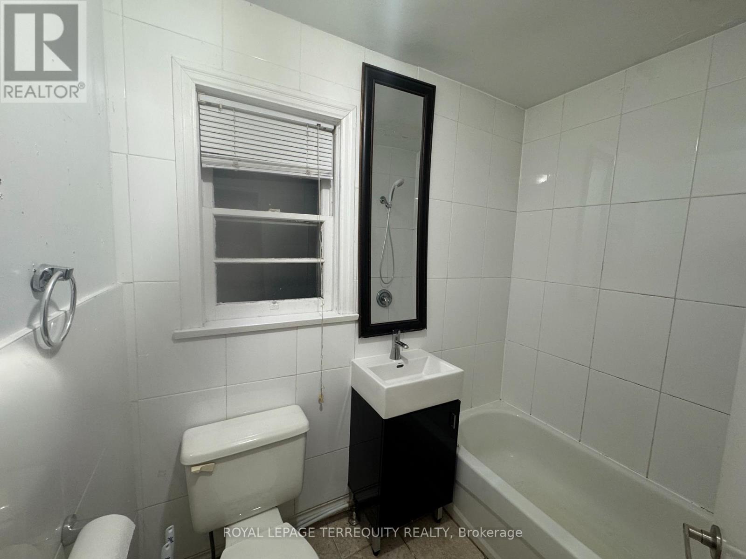Top Floor - 127 Sheppard Avenue W Toronto, Ontario M2N 1M7
1 Bedroom
1 Bathroom
0 - 699 sqft
None
Forced Air
$1,850 Monthly
Welcome to the Bright and Spacious Top Floor at 127 Sheppard Ave W! This sun-filled top-floor apartment offers 1 bedroom & 1 bathroom, and a large living & dining area. Enjoy the convenience of being just steps from transit, minutes to the 401, and within walking distance to shops, restaurants, and the beautiful Earl Bales Park. This unit is move-in ready, freshly painted and professionally cleaned, allowing you to settle in and enjoy all the wonderful features this home has to offer. Some pictures are virtually staged. (id:61852)
Property Details
| MLS® Number | C12445225 |
| Property Type | Multi-family |
| Neigbourhood | Lansing-Westgate |
| Community Name | Lansing-Westgate |
| AmenitiesNearBy | Hospital, Public Transit, Schools |
| Features | Carpet Free |
| ParkingSpaceTotal | 1 |
Building
| BathroomTotal | 1 |
| BedroomsAboveGround | 1 |
| BedroomsTotal | 1 |
| BasementType | None |
| CoolingType | None |
| ExteriorFinish | Vinyl Siding |
| FlooringType | Laminate, Ceramic |
| FoundationType | Unknown |
| HeatingFuel | Natural Gas |
| HeatingType | Forced Air |
| StoriesTotal | 2 |
| SizeInterior | 0 - 699 Sqft |
| Type | Duplex |
| UtilityWater | Municipal Water |
Parking
| No Garage |
Land
| Acreage | No |
| LandAmenities | Hospital, Public Transit, Schools |
| Sewer | Sanitary Sewer |
Rooms
| Level | Type | Length | Width | Dimensions |
|---|---|---|---|---|
| Second Level | Living Room | 4.27 m | 3.92 m | 4.27 m x 3.92 m |
| Second Level | Dining Room | 4.27 m | 3.92 m | 4.27 m x 3.92 m |
| Second Level | Kitchen | 3.04 m | 3 m | 3.04 m x 3 m |
| Second Level | Bedroom | 4.42 m | 3.94 m | 4.42 m x 3.94 m |
Interested?
Contact us for more information
Chelo Duenas Garcia
Broker
Royal LePage Terrequity Realty
200 Consumers Rd Ste 100
Toronto, Ontario M2J 4R4
200 Consumers Rd Ste 100
Toronto, Ontario M2J 4R4
