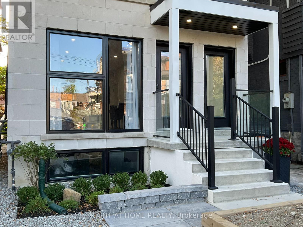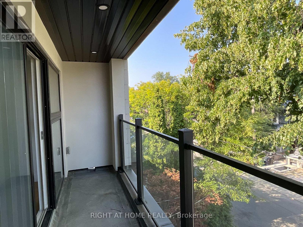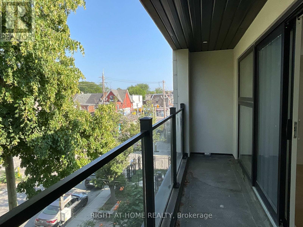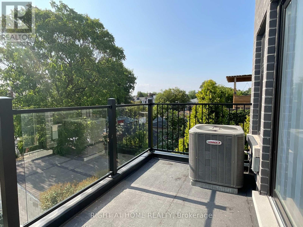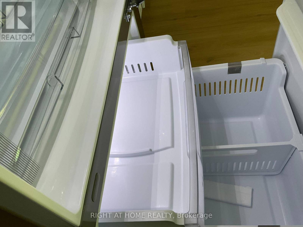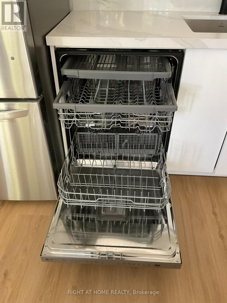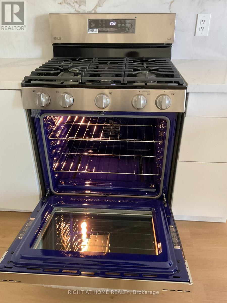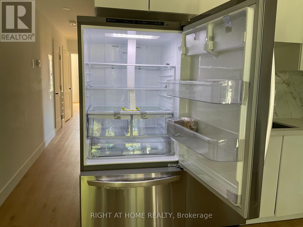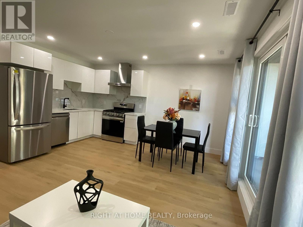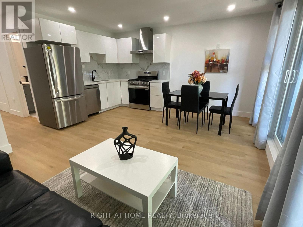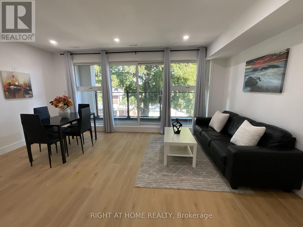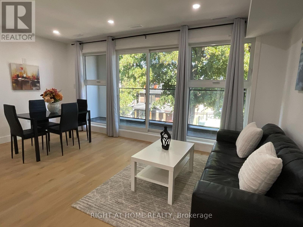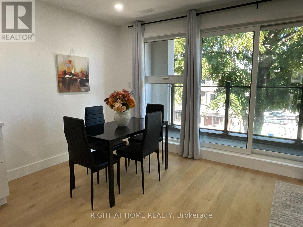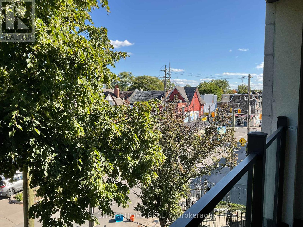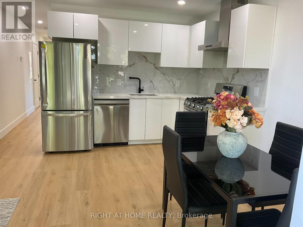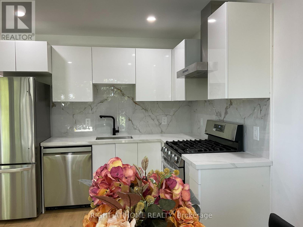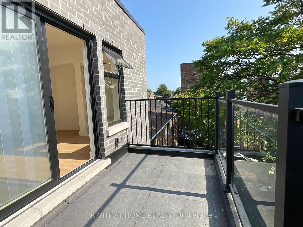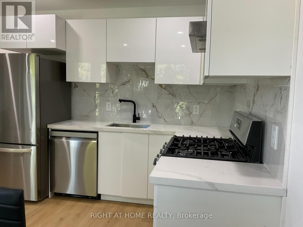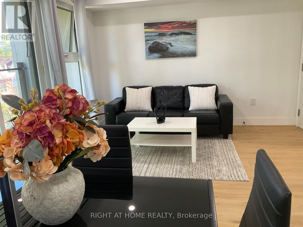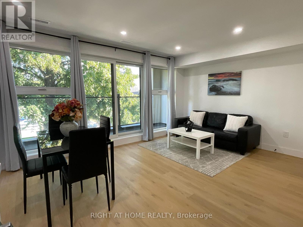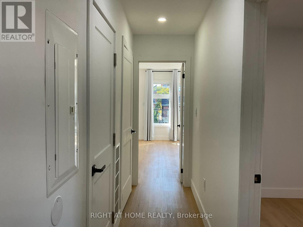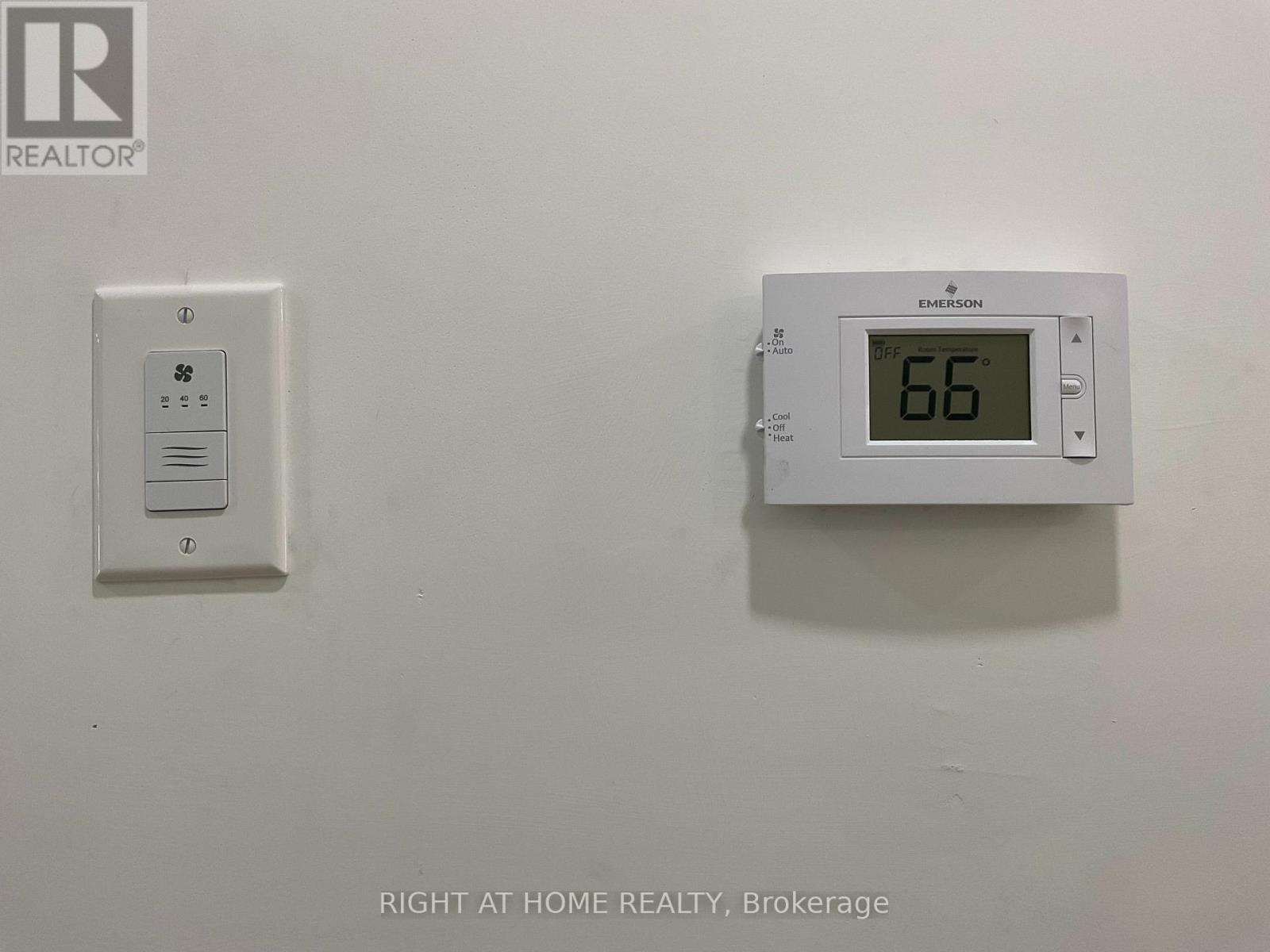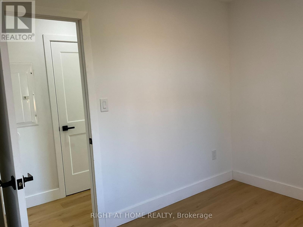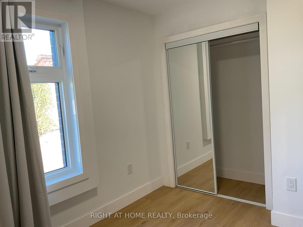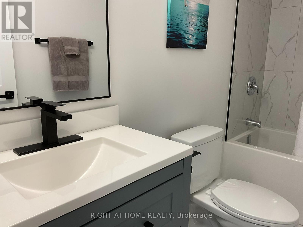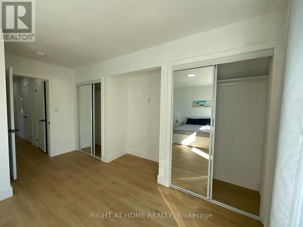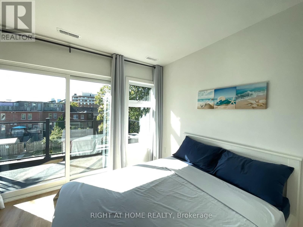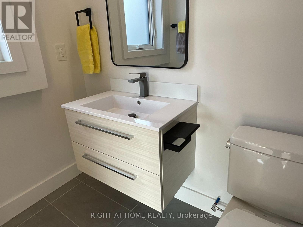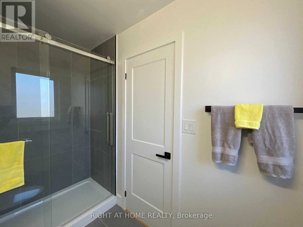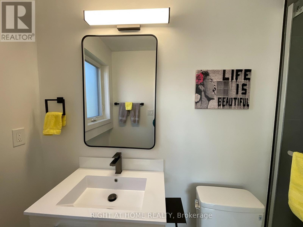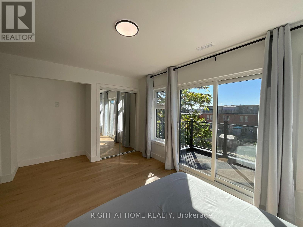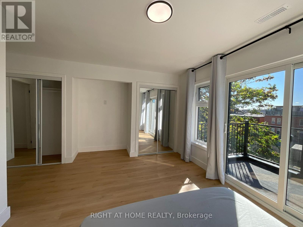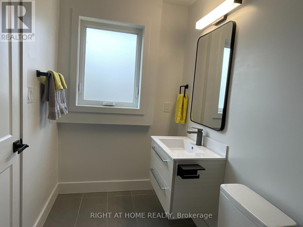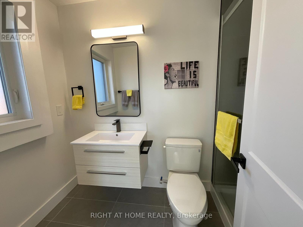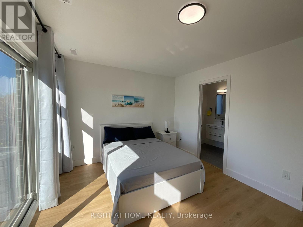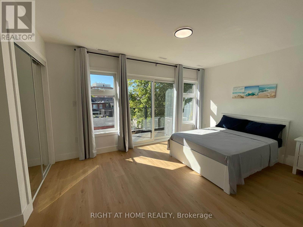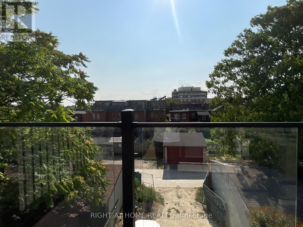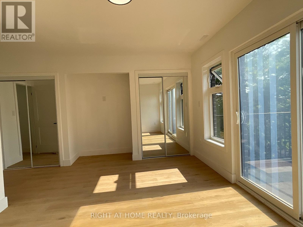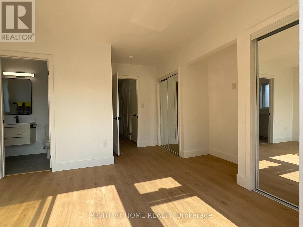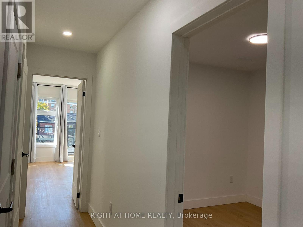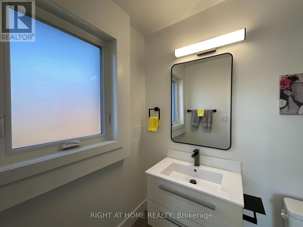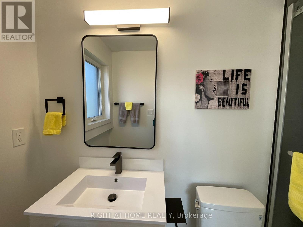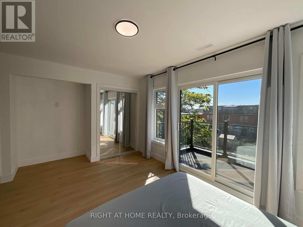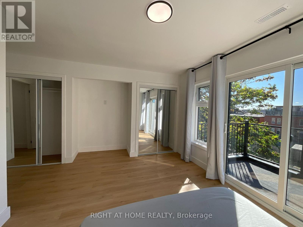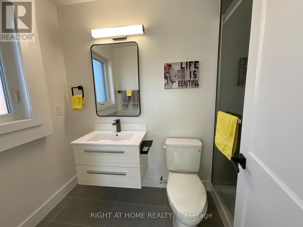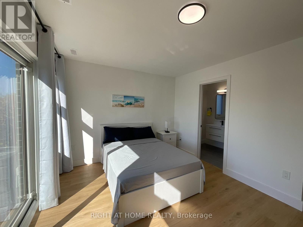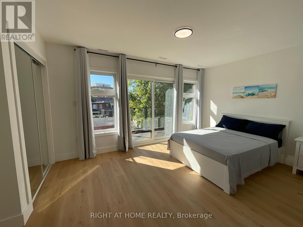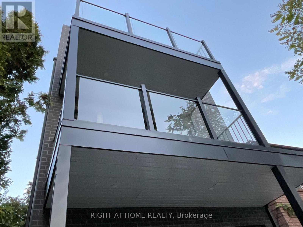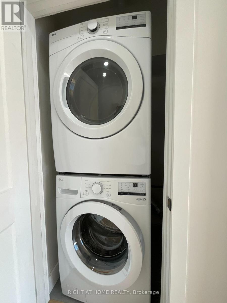Third Floor - 674 Manning Avenue Toronto, Ontario M6G 2W4
$3,900 Monthly
Amazing Location...less than 1 minute walk to Bloor St. 2 minutes walk to Christie Subway. Brand new Executive Suite steps from Bloor St. in the Annex. This 3rd floor boasts 2 bedrooms , 2 bathrooms, 2 balconies, ensuite bath, laundry and utility room and Your Personal Private entrance to your unit totaling approx. 979 sq ft. Walkout from the sunny primary bedroom to the balcony at the rear and walkout from the living/dining to balcony at front of house. Private entrance with skylight, potlights, plank floors, open concept living/dining/ kitchen, brand new LG appliances, Gas stove, private heating cooling control, on demand tankless water heater. Enjoy the sunset from your west facing bedroom balcony or the rising sun from your east facing balcony. Nestled between Bathurst and Chrisie subway stations. One of the best walk score in the city. This location is a Walker's Paradise so daily errands do not require a car. Fruit markets, cafes, restaurants absolutely amazing. (id:61852)
Property Details
| MLS® Number | C12463307 |
| Property Type | Single Family |
| Neigbourhood | Spadina—Fort York |
| Community Name | Annex |
| Features | Carpet Free |
| ParkingSpaceTotal | 1 |
Building
| BathroomTotal | 2 |
| BedroomsAboveGround | 2 |
| BedroomsTotal | 2 |
| Amenities | Separate Heating Controls, Separate Electricity Meters |
| Appliances | Water Heater - Tankless |
| ConstructionStatus | Insulation Upgraded |
| ConstructionStyleAttachment | Detached |
| CoolingType | Central Air Conditioning |
| ExteriorFinish | Brick |
| FlooringType | Porcelain Tile |
| FoundationType | Poured Concrete |
| HeatingFuel | Natural Gas |
| HeatingType | Forced Air |
| StoriesTotal | 3 |
| SizeInterior | 700 - 1100 Sqft |
| Type | House |
| UtilityWater | Municipal Water |
Parking
| No Garage |
Land
| Acreage | No |
| Sewer | Sanitary Sewer |
Rooms
| Level | Type | Length | Width | Dimensions |
|---|---|---|---|---|
| Third Level | Primary Bedroom | 5 m | 4.11 m | 5 m x 4.11 m |
| Third Level | Bedroom 2 | 3.2 m | 2.68 m | 3.2 m x 2.68 m |
| Third Level | Living Room | 5.18 m | 5.15 m | 5.18 m x 5.15 m |
| Third Level | Kitchen | 5.18 m | 5.15 m | 5.18 m x 5.15 m |
| Third Level | Dining Room | 5.18 m | 5.15 m | 5.18 m x 5.15 m |
| Third Level | Utility Room | 1.2 m | 1.2 m | 1.2 m x 1.2 m |
| Third Level | Laundry Room | 1.1 m | 1.2 m | 1.1 m x 1.2 m |
https://www.realtor.ca/real-estate/28991485/third-floor-674-manning-avenue-toronto-annex-annex
Interested?
Contact us for more information
Carmenita J Martin
Salesperson
1396 Don Mills Rd Unit B-121
Toronto, Ontario M3B 0A7
