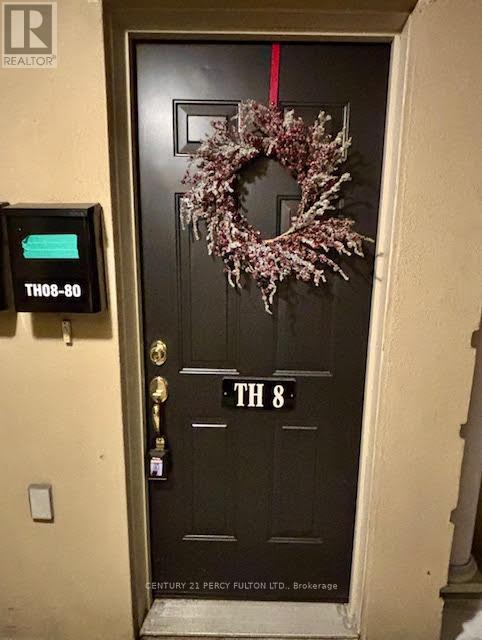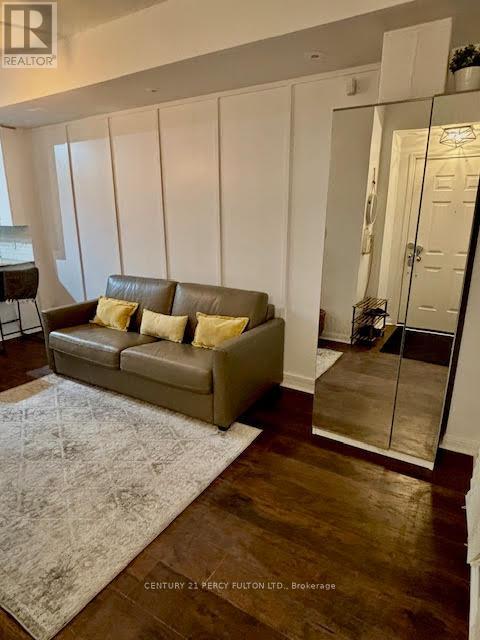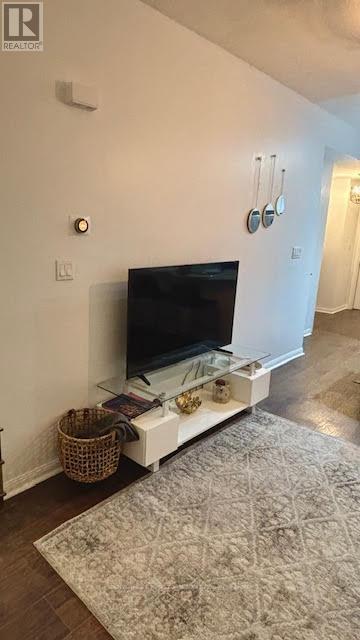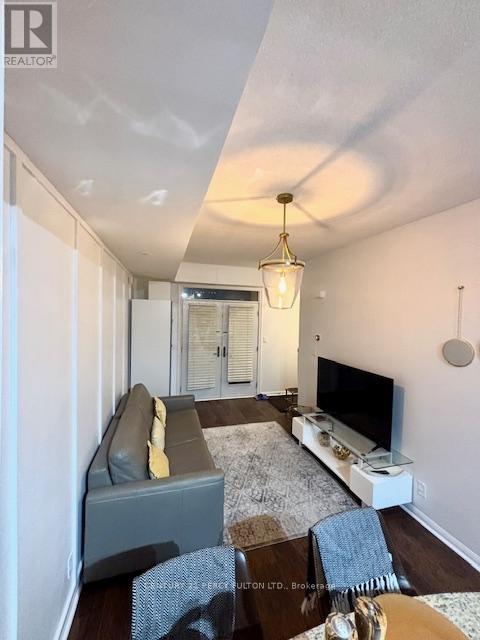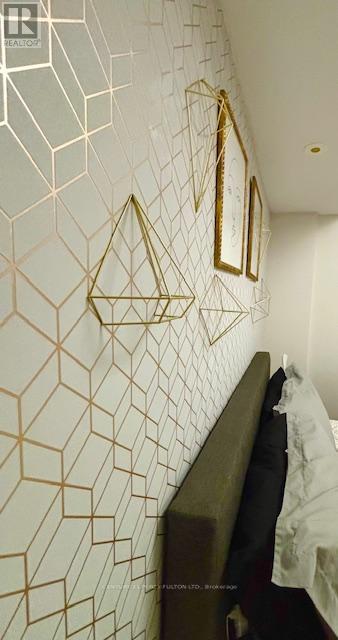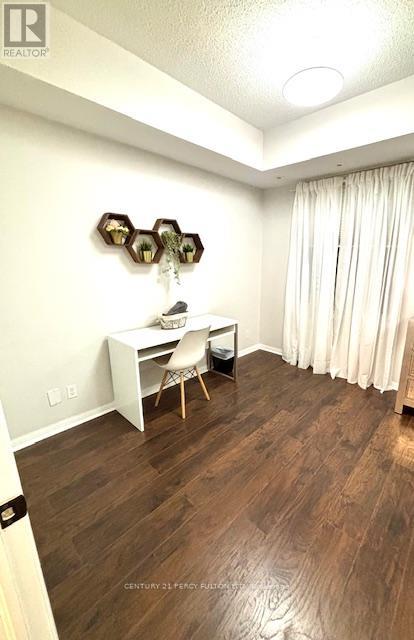Th8 - 80 Carr Street Toronto, Ontario M5T 1B7
$599,000Maintenance, Common Area Maintenance, Insurance, Parking, Water
$491 Monthly
Maintenance, Common Area Maintenance, Insurance, Parking, Water
$491 MonthlyWelcome to the 'Gardens at Queen,' where you will experience Urban Living at its finest! This Modern Townhouse offers a spacious, bright open floor plan, with modern finishes, newly renovated large kitchen & stainless steel appliances. Boasting 9 Foot Ceilings, massive bedroom and den with Large Windows, and French doors to an amazing Balcony Off Your Living Room, with south facing views of the CN tower equipped With a Natural Gas Line. 1 Lockers and premium parking spot located in-front of the elevator In a Well-Lit Underground Parking Garage. Security Cameras And 24/7 Security Guard on site. New kitchen, light fixtures, door handles, freshly painted. walking distance to the most trendiest neighbourhoods Toronto has to offer! Queen West, Kensington Market, Trinity Bellwoods, the Entertainment district, and the Fashion District. The 'Gardens at Queen' offers not just a home, but a lifestyle and community. (id:61852)
Property Details
| MLS® Number | C11999261 |
| Property Type | Single Family |
| Neigbourhood | Alexandra Park |
| Community Name | Kensington-Chinatown |
| CommunityFeatures | Pet Restrictions |
| Features | Balcony |
| ParkingSpaceTotal | 1 |
Building
| BathroomTotal | 1 |
| BedroomsAboveGround | 1 |
| BedroomsBelowGround | 1 |
| BedroomsTotal | 2 |
| Amenities | Storage - Locker |
| Appliances | Dishwasher, Dryer, Microwave, Stove, Washer, Refrigerator |
| CoolingType | Central Air Conditioning |
| ExteriorFinish | Stucco |
| FlooringType | Laminate |
| HeatingFuel | Natural Gas |
| HeatingType | Forced Air |
| SizeInterior | 599.9954 - 698.9943 Sqft |
| Type | Row / Townhouse |
Parking
| Underground | |
| Garage |
Land
| Acreage | No |
Rooms
| Level | Type | Length | Width | Dimensions |
|---|---|---|---|---|
| Main Level | Living Room | 4.18 m | 2.7 m | 4.18 m x 2.7 m |
| Main Level | Dining Room | 4.18 m | 2.7 m | 4.18 m x 2.7 m |
| Main Level | Kitchen | 2.14 m | 2.56 m | 2.14 m x 2.56 m |
| Main Level | Bedroom | 3.56 m | 5 m | 3.56 m x 5 m |
Interested?
Contact us for more information
Sahba Rashid
Salesperson
2911 Kennedy Road
Toronto, Ontario M1V 1S8
