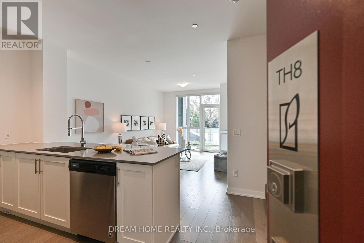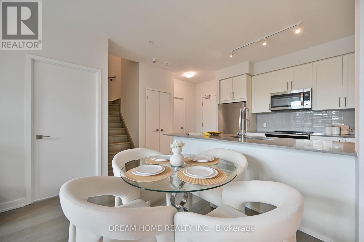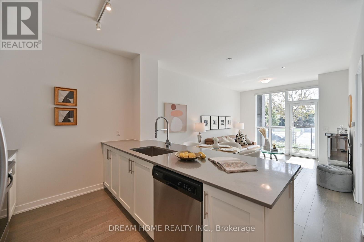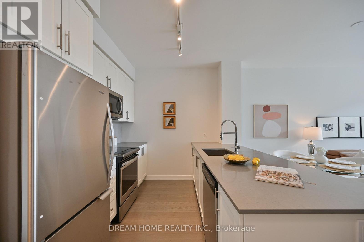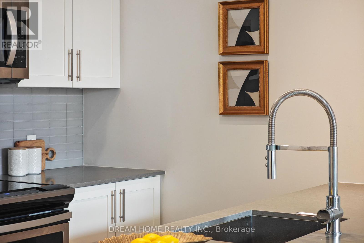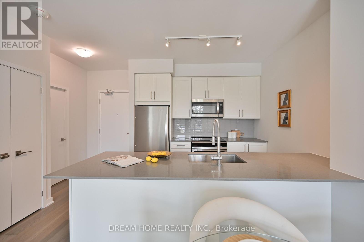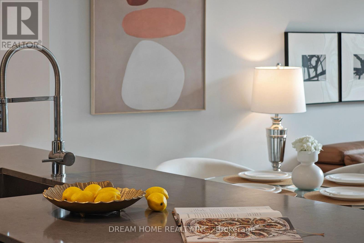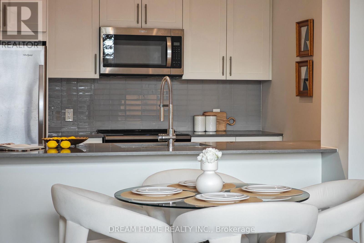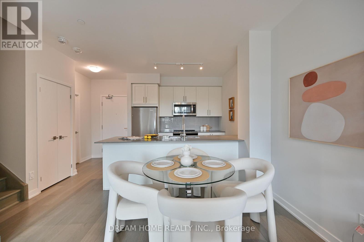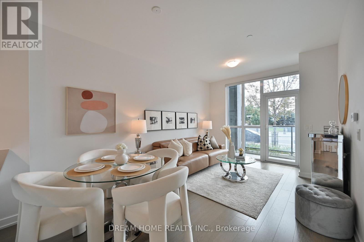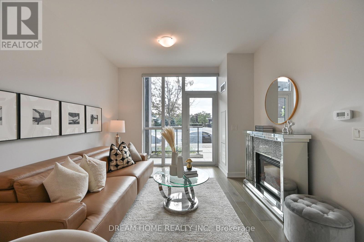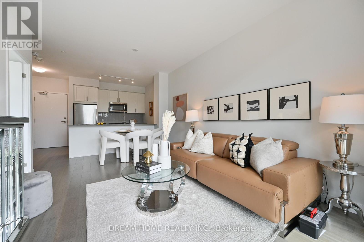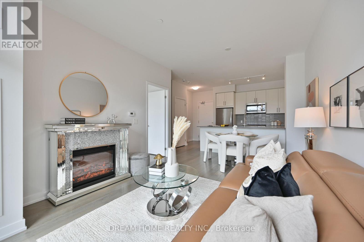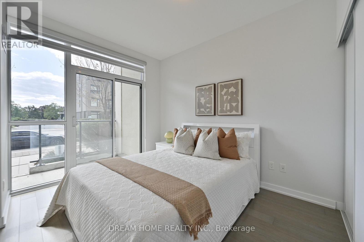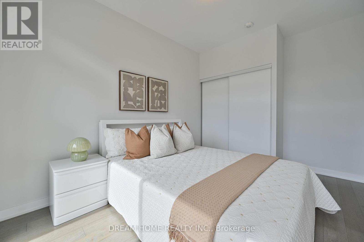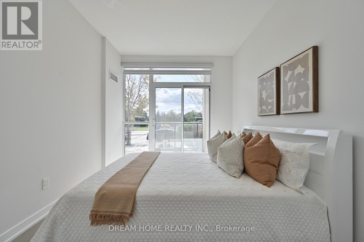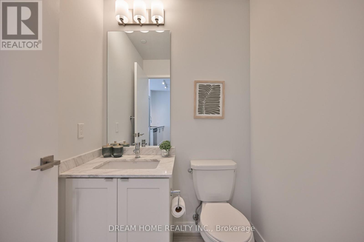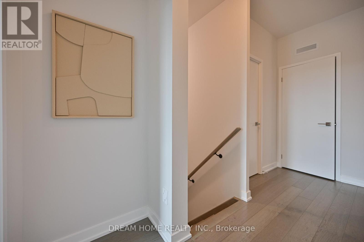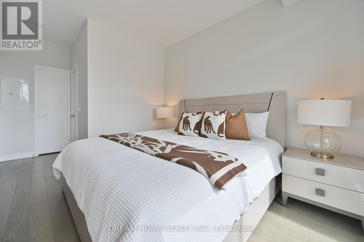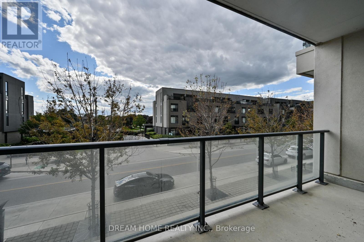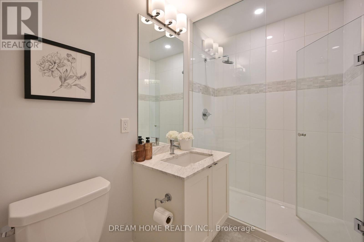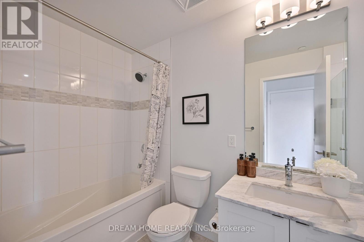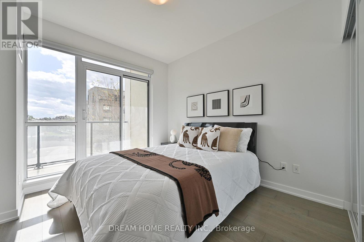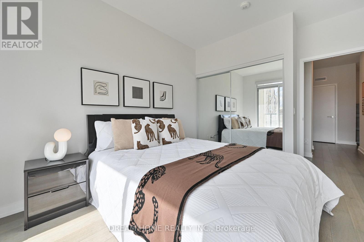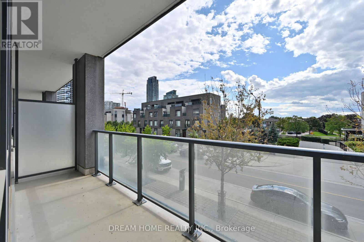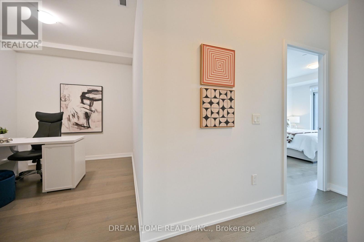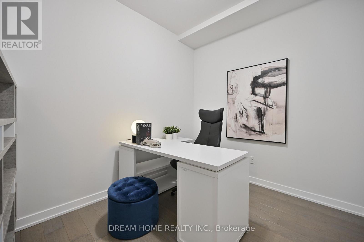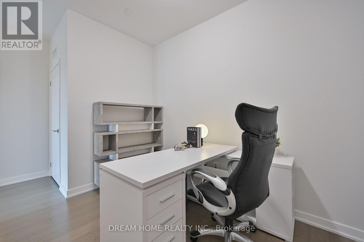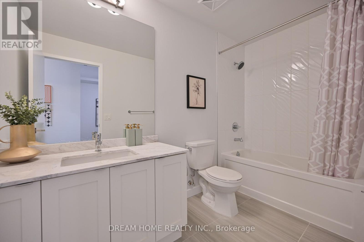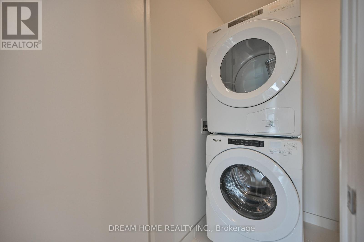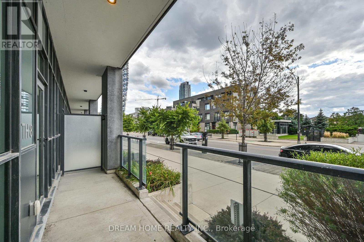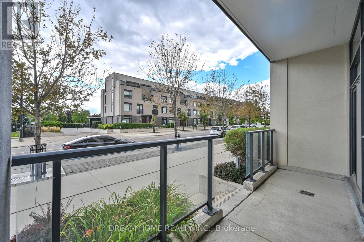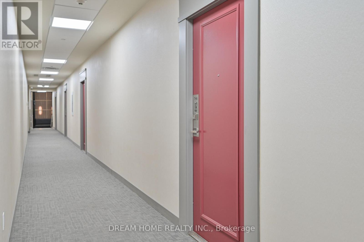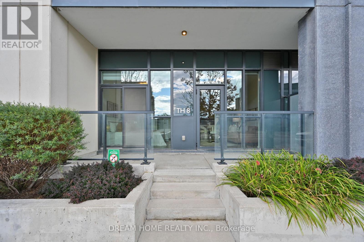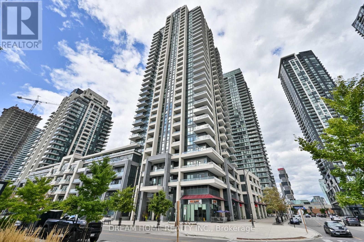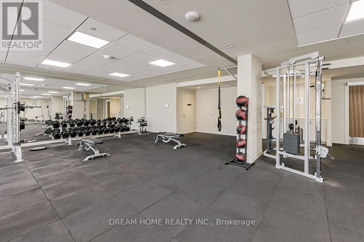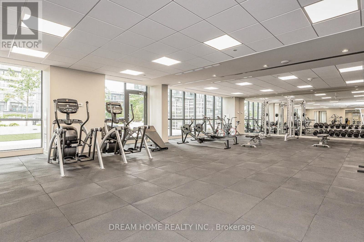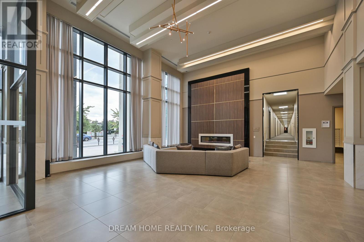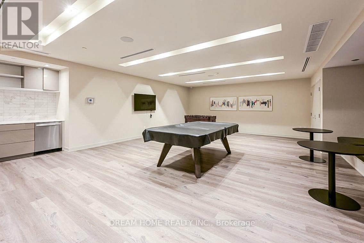Th8 - 4055 Parkside Village Drive Mississauga, Ontario L5B 0K8
$755,000Maintenance, Common Area Maintenance, Insurance, Parking
$880.84 Monthly
Maintenance, Common Area Maintenance, Insurance, Parking
$880.84 MonthlyBeautiful 3-Bedroom, 2-Level Townhouse! Well-maintained by the Owner, this bright open-concept townhouse is ideally situated on a quiet west-facing street. Featuring a gourmet kitchen with premium stainless steel appliances & breakfast bar, spacious family & dining rooms with floor-to-ceiling windows & zebra blinds. The primary suite boasts a spa-like 5pc ensuite, walk-in closet & private balcony, while the second bedroom offers a large closet & balcony access. With 9ft ceilings, engineered hardwood throughout, central vacuum, powder room & full bath, this stylish and functional home is perfect for family living and entertaining. Welcome to your new townhouse! Priced to Sell! (id:61852)
Property Details
| MLS® Number | W12393033 |
| Property Type | Single Family |
| Neigbourhood | City Centre |
| Community Name | Creditview |
| AmenitiesNearBy | Park, Public Transit, Schools |
| CommunityFeatures | Pets Allowed With Restrictions, Community Centre |
| Features | Carpet Free, In Suite Laundry |
| ParkingSpaceTotal | 1 |
Building
| BathroomTotal | 3 |
| BedroomsAboveGround | 3 |
| BedroomsBelowGround | 1 |
| BedroomsTotal | 4 |
| Amenities | Exercise Centre, Recreation Centre, Security/concierge, Party Room, Visitor Parking, Storage - Locker |
| Appliances | Central Vacuum, Oven - Built-in, Dishwasher, Dryer, Microwave, Hood Fan, Stove, Washer, Window Coverings, Refrigerator |
| BasementType | None |
| CoolingType | Central Air Conditioning |
| ExteriorFinish | Concrete |
| FireplacePresent | Yes |
| FlooringType | Hardwood |
| HalfBathTotal | 1 |
| HeatingFuel | Natural Gas |
| HeatingType | Forced Air |
| StoriesTotal | 2 |
| SizeInterior | 1200 - 1399 Sqft |
| Type | Row / Townhouse |
Parking
| Underground | |
| No Garage |
Land
| Acreage | No |
| LandAmenities | Park, Public Transit, Schools |
Rooms
| Level | Type | Length | Width | Dimensions |
|---|---|---|---|---|
| Second Level | Primary Bedroom | 3.35 m | 3.11 m | 3.35 m x 3.11 m |
| Second Level | Bedroom 3 | 3.2 m | 3.05 m | 3.2 m x 3.05 m |
| Second Level | Den | 3.05 m | 2.38 m | 3.05 m x 2.38 m |
| Ground Level | Bedroom 2 | 3.2 m | 2.87 m | 3.2 m x 2.87 m |
| Ground Level | Living Room | 6.2 m | 5.12 m | 6.2 m x 5.12 m |
| Ground Level | Kitchen | 3.05 m | 2.44 m | 3.05 m x 2.44 m |
Interested?
Contact us for more information
Chloe Xu
Broker
206 - 7800 Woodbine Avenue
Markham, Ontario L3R 2N7
