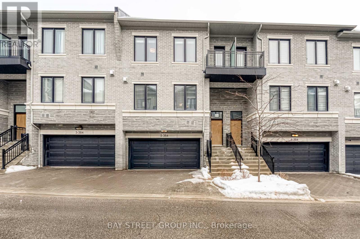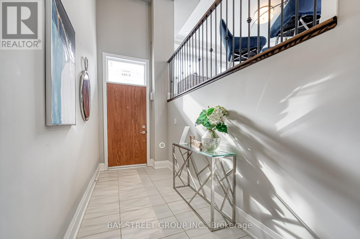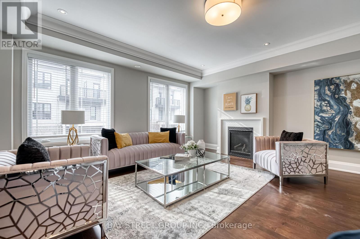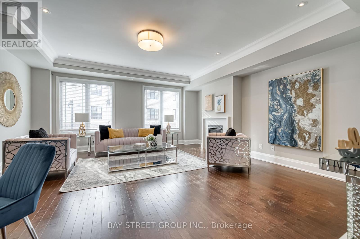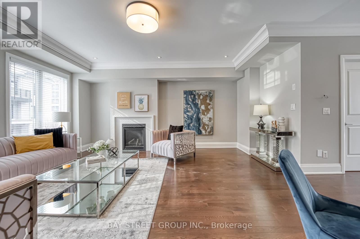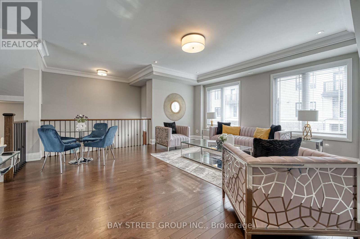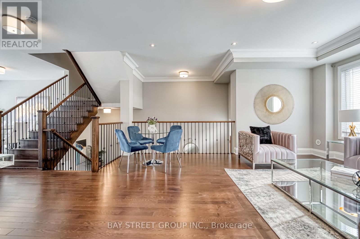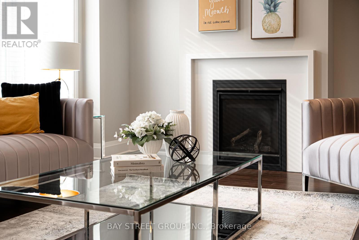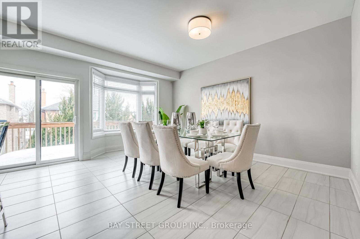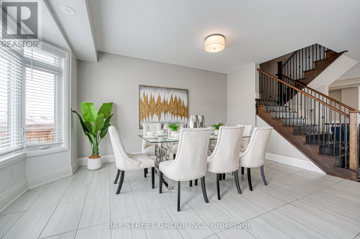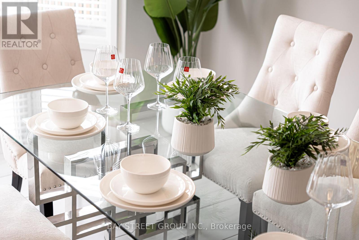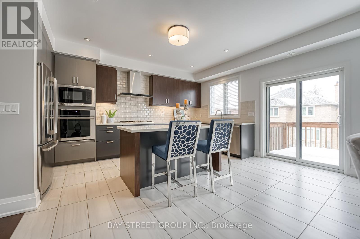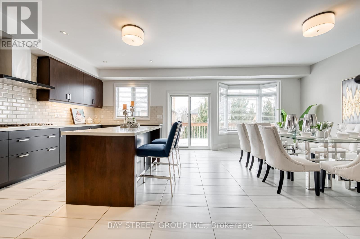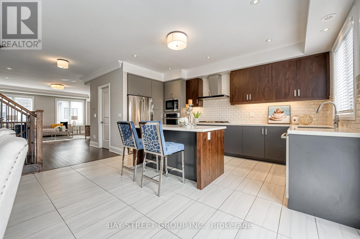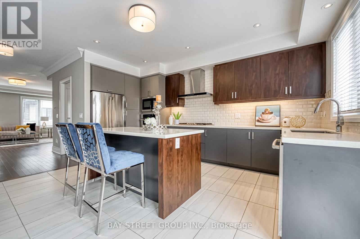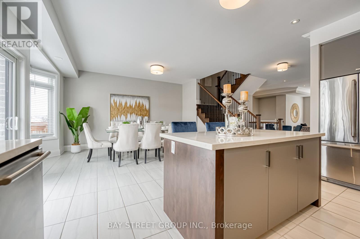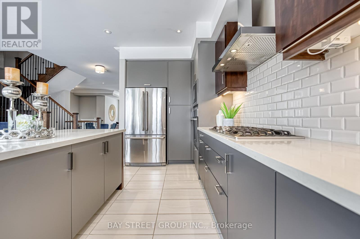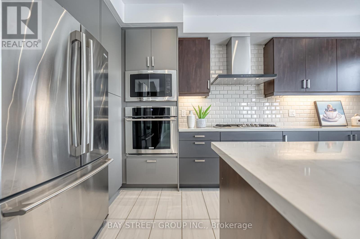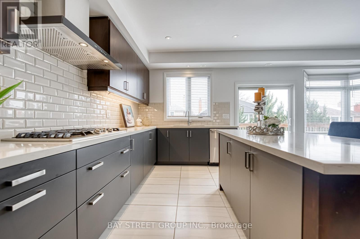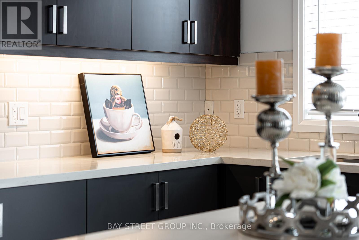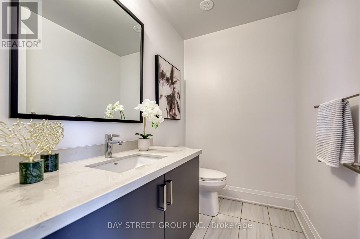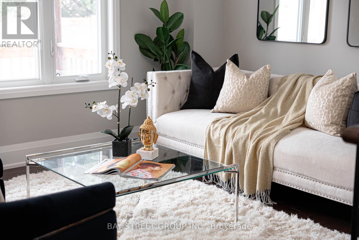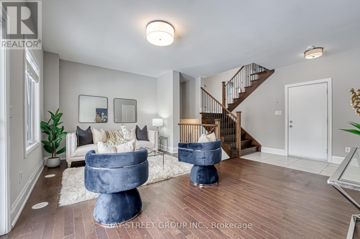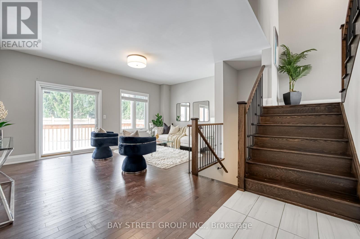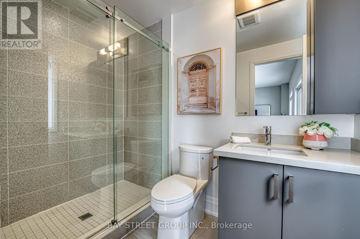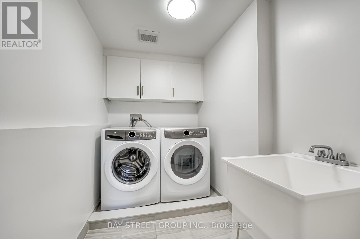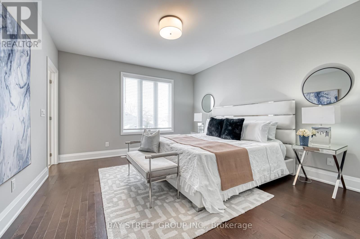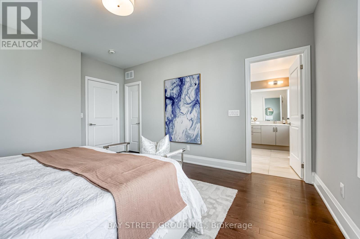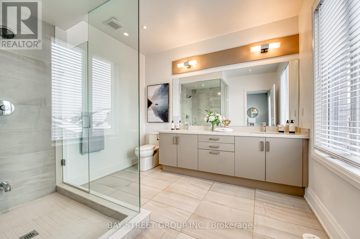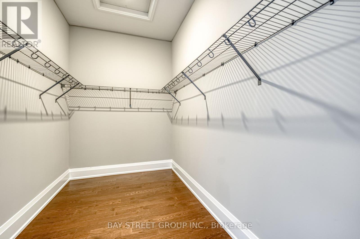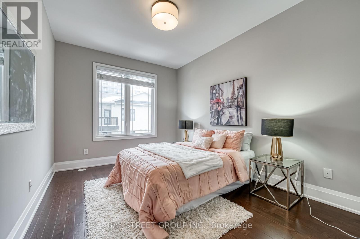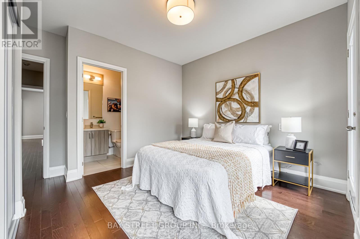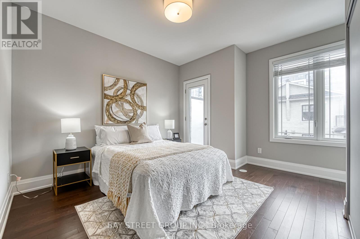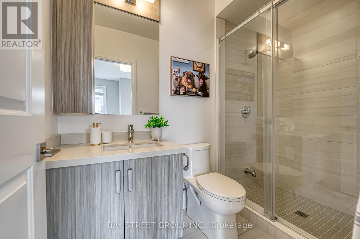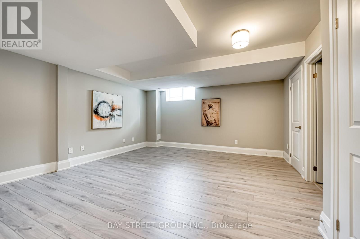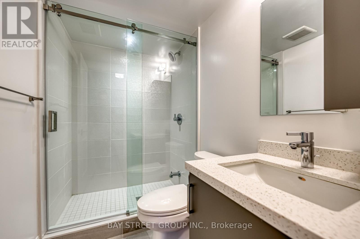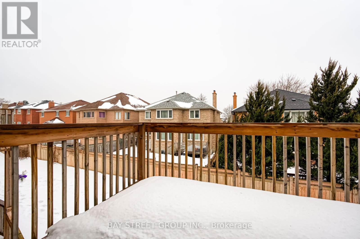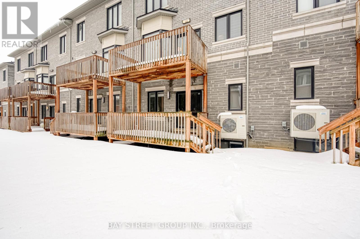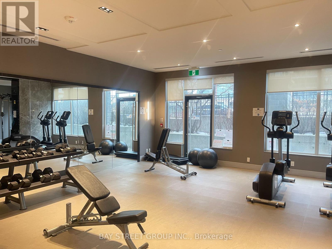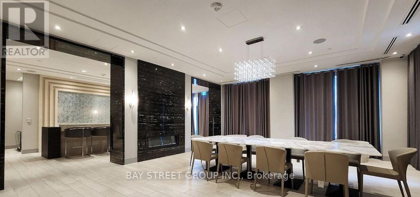Th5 - 384 Highway 7 E Richmond Hill, Ontario L4B 0G5
$1,538,000Maintenance, Common Area Maintenance, Insurance, Parking
$472.53 Monthly
Maintenance, Common Area Maintenance, Insurance, Parking
$472.53 MonthlyRarely Find Luxury Townhouse In The Heart Of Richmond Hill To Enjoy A Life Of Elegance Surrounded By Shops, Restaurants And Parks. This Executive Unit Offers More Than 3,100 Sqft Finished Living Space With Direct Access To Double Car Garage, 3 Spacious Bedrooms (Each With Ensuite Bathroom), 6 Bathrooms, Crown Moulding In Living Room, Smooth Ceiling, 9Ft Ceiling Throughout, Stained Oak Stairs And Handrails With Iron Pickets, W/O Deck To Backyard, Finished Basement With 3 Pcs Bathroom, And Tons Of Upgrade including Gas Cooktop, Enhanced Range Hood, And Hardwood Floor In All Bedrooms. Minutes To Top Ranking Schools: Christ The King Catholic Elementary School And St. Robert Catholic High School, Hwy 404, 407, VIVA, YRT, GO, Restaurants, Supermarkets, Banks, Shops & Offices. This Home Offers The Perfect Blend Of Luxury, Comfort And Convenience For Your Family. Don't Miss The Chance To Own Your Dream Home! ***EXTRA*** Low Maintenance Includes : Snow Shoveling, Lawn Care, Roger Internet, Roof & Windows Washing, 24 Hrs Concierge And Condo Amenities. (id:61852)
Property Details
| MLS® Number | N12015988 |
| Property Type | Single Family |
| Community Name | Doncrest |
| CommunityFeatures | Pet Restrictions |
| Features | Balcony, Carpet Free |
| ParkingSpaceTotal | 4 |
Building
| BathroomTotal | 6 |
| BedroomsAboveGround | 3 |
| BedroomsTotal | 3 |
| Amenities | Fireplace(s) |
| Appliances | Dishwasher, Dryer, Microwave, Oven, Hood Fan, Stove, Washer, Window Coverings, Refrigerator |
| BasementDevelopment | Finished |
| BasementType | N/a (finished) |
| CoolingType | Central Air Conditioning |
| ExteriorFinish | Brick |
| FireplacePresent | Yes |
| FlooringType | Hardwood, Laminate |
| HalfBathTotal | 1 |
| HeatingFuel | Natural Gas |
| HeatingType | Forced Air |
| StoriesTotal | 3 |
| SizeInterior | 2500 - 2749 Sqft |
| Type | Row / Townhouse |
Parking
| Garage |
Land
| Acreage | No |
Rooms
| Level | Type | Length | Width | Dimensions |
|---|---|---|---|---|
| Second Level | Living Room | 5.66 m | 5.48 m | 5.66 m x 5.48 m |
| Second Level | Dining Room | 4.62 m | 4.59 m | 4.62 m x 4.59 m |
| Second Level | Kitchen | 4.62 m | 2.49 m | 4.62 m x 2.49 m |
| Third Level | Primary Bedroom | 4.49 m | 4.03 m | 4.49 m x 4.03 m |
| Third Level | Bedroom 2 | 3.96 m | 3.04 m | 3.96 m x 3.04 m |
| Third Level | Bedroom 3 | 3.96 m | 4.03 m | 3.96 m x 4.03 m |
| Basement | Recreational, Games Room | 5.66 m | 4.72 m | 5.66 m x 4.72 m |
| Ground Level | Family Room | 3.35 m | 5.43 m | 3.35 m x 5.43 m |
https://www.realtor.ca/real-estate/28016567/th5-384-highway-7-e-richmond-hill-doncrest-doncrest
Interested?
Contact us for more information
Shirley Ching Hing Lui
Salesperson
8300 Woodbine Ave Ste 500
Markham, Ontario L3R 9Y7
Simon Yeung
Salesperson
8300 Woodbine Ave Ste 500
Markham, Ontario L3R 9Y7
