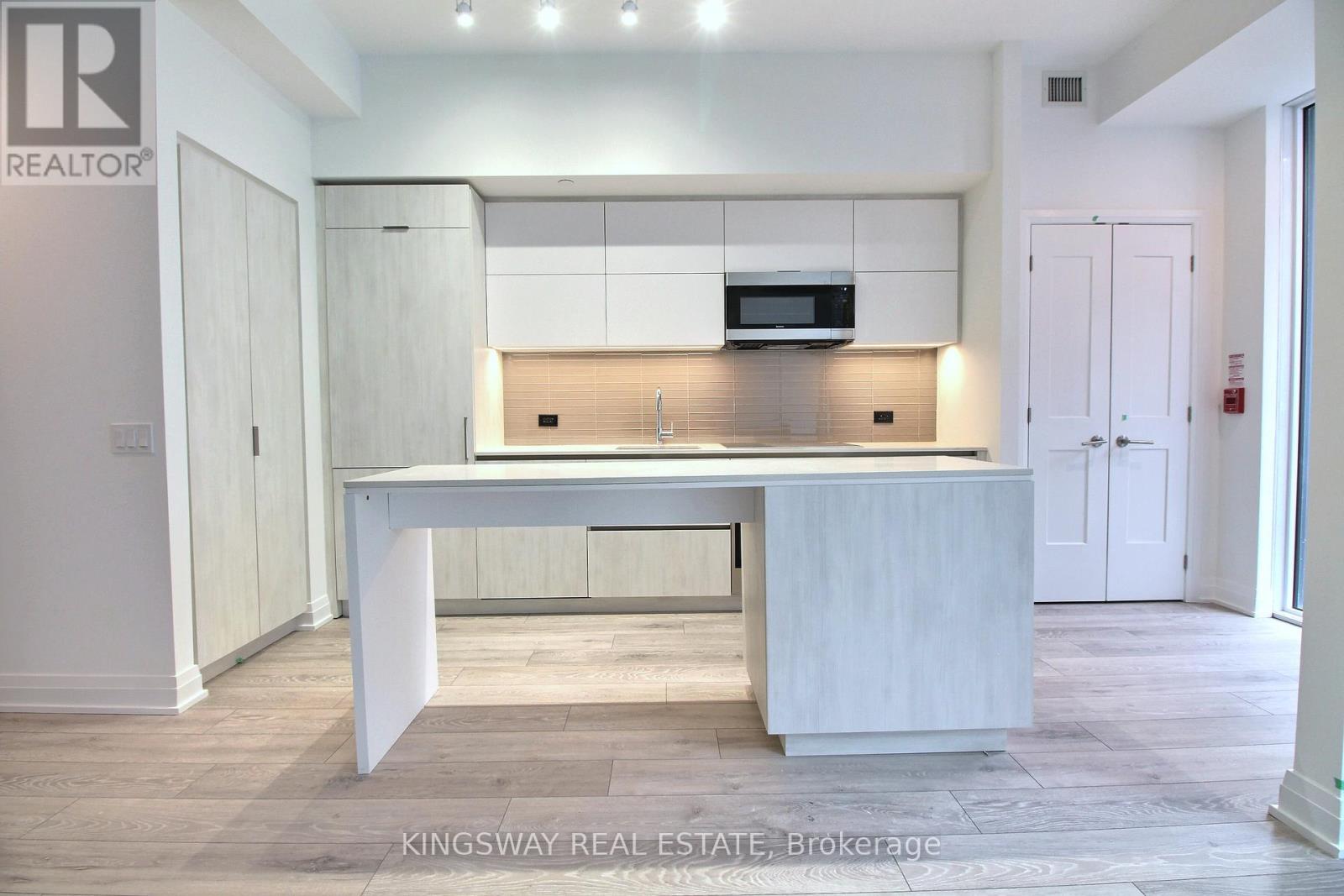Th2 - 21 Park Street E Mississauga, Ontario L5G 1L7
$4,000 Monthly
Experience luxury living in Port Credit with this exceptional 3-bedroom plus full-size den, 2-level townhome at Tanu. Spanning 1390 sq ft with an additional 132 sq ft terrace, it stands as the largest in the complex, boasting dual entrances, a state-of-the-art kitchen with a waterfall island, built-in appliances, and quartz countertops, alongside hardwood floors throughout. The open concept living space is perfect for entertaining, complemented by smart home features including keyless entry and advanced security. The primary bedroom features a walk-in closet and ensuite for ultimate privacy. Located just steps from the GO Train (5 minute walk), downtown Port Credit, and Lake Ontario, this townhome offers both a luxurious and convenient lifestyle, complete with full car parking and a bike locker, set in a building rich with amenities like a 24/7 concierge, gym, BBQ area, pet washing room, and movie lounge. (id:61852)
Property Details
| MLS® Number | W12063876 |
| Property Type | Single Family |
| Community Name | Port Credit |
| CommunityFeatures | Pet Restrictions |
| ParkingSpaceTotal | 1 |
Building
| BathroomTotal | 3 |
| BedroomsAboveGround | 3 |
| BedroomsBelowGround | 1 |
| BedroomsTotal | 4 |
| Age | 0 To 5 Years |
| Amenities | Car Wash, Security/concierge, Exercise Centre, Party Room, Visitor Parking, Storage - Locker |
| Appliances | Oven - Built-in, Dishwasher, Dryer, Microwave, Stove, Washer, Refrigerator |
| CoolingType | Central Air Conditioning |
| ExteriorFinish | Brick |
| FireProtection | Alarm System, Smoke Detectors |
| FlooringType | Hardwood |
| HalfBathTotal | 1 |
| HeatingFuel | Natural Gas |
| HeatingType | Forced Air |
| StoriesTotal | 2 |
| SizeInterior | 1200 - 1399 Sqft |
| Type | Row / Townhouse |
Parking
| No Garage |
Land
| Acreage | No |
Rooms
| Level | Type | Length | Width | Dimensions |
|---|---|---|---|---|
| Second Level | Primary Bedroom | 3.01 m | 3.3 m | 3.01 m x 3.3 m |
| Second Level | Bedroom 2 | 3.04 m | 3.33 m | 3.04 m x 3.33 m |
| Second Level | Den | 3.01 m | 2.56 m | 3.01 m x 2.56 m |
| Main Level | Kitchen | 2.62 m | 3.77 m | 2.62 m x 3.77 m |
| Main Level | Living Room | 3.36 m | 5.69 m | 3.36 m x 5.69 m |
| Main Level | Dining Room | 3.36 m | 5.69 m | 3.36 m x 5.69 m |
| Main Level | Bedroom 3 | 2.95 m | 3.1 m | 2.95 m x 3.1 m |
https://www.realtor.ca/real-estate/28125237/th2-21-park-street-e-mississauga-port-credit-port-credit
Interested?
Contact us for more information
David Bobnar
Broker
3180 Ridgeway Drive Unit 36
Mississauga, Ontario L5L 5S7
































