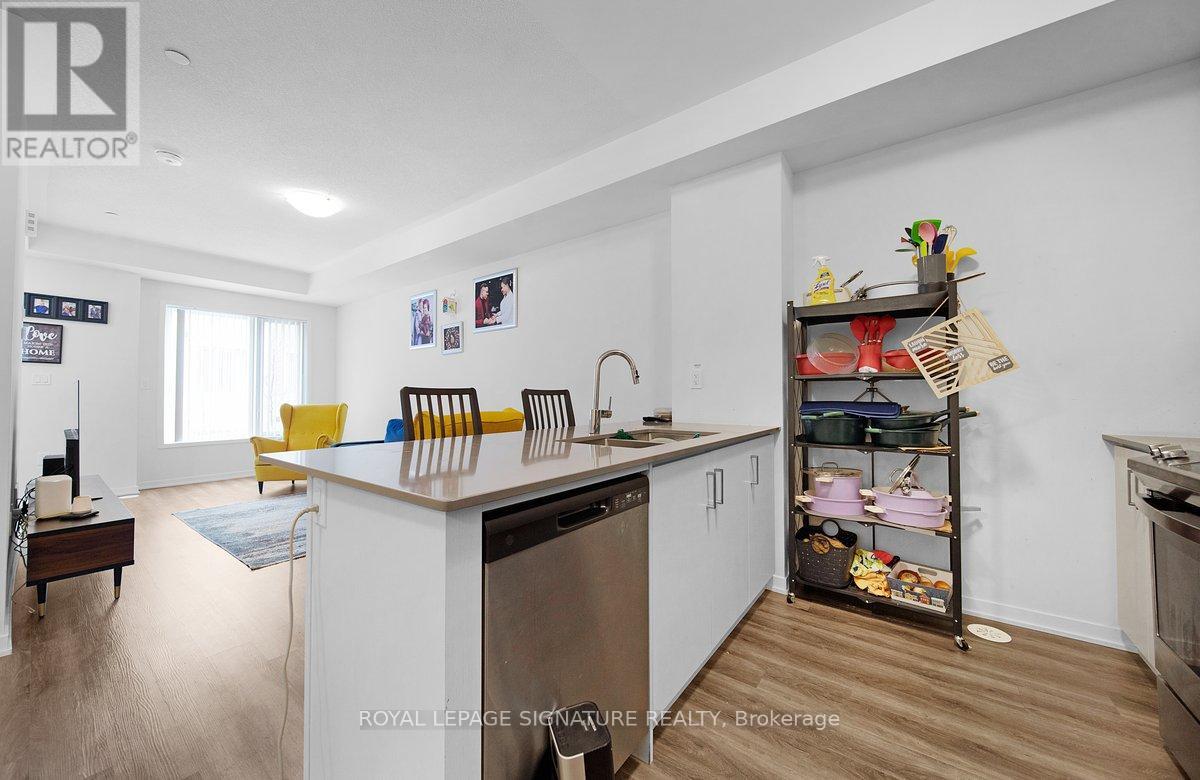Th177 - 151 Honeycrisp Crescent Vaughan, Ontario L4K 0N6
$729,000Maintenance, Common Area Maintenance, Parking
$313.05 Monthly
Maintenance, Common Area Maintenance, Parking
$313.05 MonthlyOwn this stunning, brand-new townhome at M2 Towns by Menkes, offering over 1,000 square feet of thoughtfully designed living space in a highly desirable community.This modern home features premium finishes throughout, starting with an open-concept kitchen thats ideal for both family living and entertaining. The kitchen is equipped with a spacious island with double stainless steel sinks and seating for three, full-sized appliances, stone countertops, a stylish tiled backsplash, and ample cabinetry for storage. An elegant oak wood staircase leads to the second floor, where you'll find two generously sized bedrooms, two contemporary washrooms, and excellent closet space. Enjoy outdoor living with a private interlocked front patio complete with a BBQ gas connection perfect for summer gatherings.Additional features include one underground parking spot and access to premium condominium amenities. Dont miss this exceptional opportunity to own a sophisticated, move-in-ready townhome in a vibrant and well-connected neighbourhood.Happy showing! (id:61852)
Property Details
| MLS® Number | N12217264 |
| Property Type | Single Family |
| Community Name | Maple |
| AmenitiesNearBy | Park, Public Transit, Schools |
| CommunityFeatures | Pets Not Allowed |
| Features | Balcony |
| ParkingSpaceTotal | 1 |
Building
| BathroomTotal | 3 |
| BedroomsAboveGround | 2 |
| BedroomsTotal | 2 |
| Age | 0 To 5 Years |
| Appliances | Dishwasher, Dryer, Microwave, Stove, Washer, Refrigerator |
| CoolingType | Central Air Conditioning |
| ExteriorFinish | Brick |
| HalfBathTotal | 1 |
| HeatingFuel | Natural Gas |
| HeatingType | Forced Air |
| SizeInterior | 1000 - 1199 Sqft |
| Type | Row / Townhouse |
Parking
| Underground | |
| Garage |
Land
| Acreage | No |
| LandAmenities | Park, Public Transit, Schools |
Rooms
| Level | Type | Length | Width | Dimensions |
|---|---|---|---|---|
| Flat | Living Room | 5.79 m | 2.95 m | 5.79 m x 2.95 m |
| Flat | Dining Room | 3.29 m | 2.1 m | 3.29 m x 2.1 m |
| Flat | Kitchen | 2.74 m | 2.74 m | 2.74 m x 2.74 m |
| Lower Level | Bedroom | 3.32 m | 2.92 m | 3.32 m x 2.92 m |
| Lower Level | Bedroom 2 | 3.05 m | 2.74 m | 3.05 m x 2.74 m |
https://www.realtor.ca/real-estate/28461500/th177-151-honeycrisp-crescent-vaughan-maple-maple
Interested?
Contact us for more information
Varun Passi
Salesperson
30 Eglinton Ave W Ste 7
Mississauga, Ontario L5R 3E7























