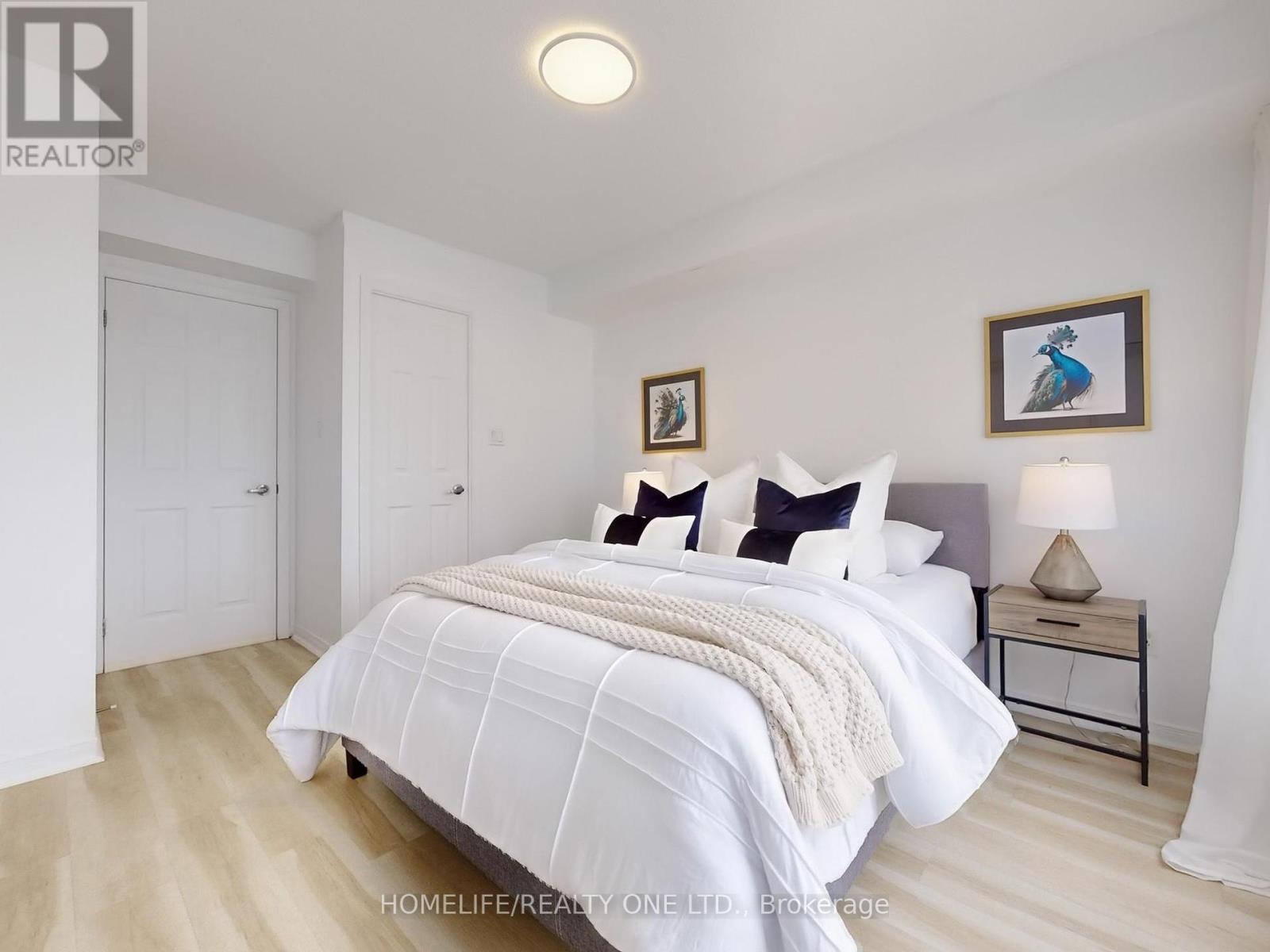Th145 - 25 Elsie Lane Toronto, Ontario M6P 3N3
$799,900Maintenance, Water, Common Area Maintenance, Insurance, Parking
$465.40 Monthly
Maintenance, Water, Common Area Maintenance, Insurance, Parking
$465.40 MonthlyWelcome To Brownstones On Wallace Nestled In Trendy Junction Community * Family Size 2-Level Stacked Townhome With Rarely Offered Corner Settings * Spacious 3-Bedrooms, 2-Full Bathrooms & 2-Private Terraces * Optimum Set-Up That Feels Like A House W/Very Few Stairs * South & North Exposure * Super Functional Floor Plan With Perfect Blend Of Function, Style, Comfort W/Generous Room Sizes & Ample Storage * An Entertainers Delight Principal Room W/Walk-Out To Terrace * Large Kitchen W/Stainless Steel Appliances, Granite Counter & Breakfast Bar * Primary Bedroom Retreat Is Fitted W/3Pc Ensuite & Wall-to-Wall Closet * Convenient Main Level 3rd Bedroom Offers Flexible Uses As Fully Functional Home Office/ Guest or Nanny Suite * Foyer W/ Entrance Closet * 2nd Level Laundry * 1-Underground Parking Included * Superb Location Close To Roncy, High Park, Vibrant Junction Triangle, & Bloor Line Subway & Go Station W/All The Amenities At Your Fingertips * Boutique Family Friendly Complex Walk, Bike & Pet Friendly. (id:61852)
Property Details
| MLS® Number | W12150882 |
| Property Type | Single Family |
| Neigbourhood | Junction Triangle |
| Community Name | Dovercourt-Wallace Emerson-Junction |
| AmenitiesNearBy | Park, Public Transit, Schools |
| CommunityFeatures | Pet Restrictions |
| ParkingSpaceTotal | 1 |
Building
| BathroomTotal | 2 |
| BedroomsAboveGround | 3 |
| BedroomsTotal | 3 |
| Amenities | Visitor Parking |
| Appliances | Dishwasher, Dryer, Microwave, Stove, Washer, Refrigerator |
| CoolingType | Central Air Conditioning |
| ExteriorFinish | Brick |
| FireProtection | Smoke Detectors |
| FlooringType | Hardwood, Laminate |
| HeatingFuel | Natural Gas |
| HeatingType | Forced Air |
| StoriesTotal | 2 |
| SizeInterior | 900 - 999 Sqft |
| Type | Row / Townhouse |
Parking
| Underground | |
| Garage |
Land
| Acreage | No |
| LandAmenities | Park, Public Transit, Schools |
Rooms
| Level | Type | Length | Width | Dimensions |
|---|---|---|---|---|
| Main Level | Foyer | 1.18 m | 3.66 m | 1.18 m x 3.66 m |
| Main Level | Living Room | 4.96 m | 3.76 m | 4.96 m x 3.76 m |
| Main Level | Dining Room | 4.96 m | 2.82 m | 4.96 m x 2.82 m |
| Main Level | Kitchen | 3.05 m | 1.91 m | 3.05 m x 1.91 m |
| Main Level | Bedroom 3 | 2.74 m | 2.64 m | 2.74 m x 2.64 m |
| Main Level | Primary Bedroom | 3.58 m | 3.12 m | 3.58 m x 3.12 m |
| Main Level | Bedroom 2 | 2.97 m | 2.54 m | 2.97 m x 2.54 m |
| Main Level | Laundry Room | 1.07 m | 1.07 m | 1.07 m x 1.07 m |
| Main Level | Other | 3.76 m | 2.6 m | 3.76 m x 2.6 m |
| Main Level | Other | 2.61 m | 2.59 m | 2.61 m x 2.59 m |
Interested?
Contact us for more information
Donald J. Nadeau
Salesperson
501 Parliament Street
Toronto, Ontario M4X 1P3
Monika Janusz
Broker
501 Parliament Street
Toronto, Ontario M4X 1P3































