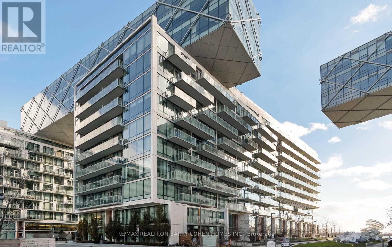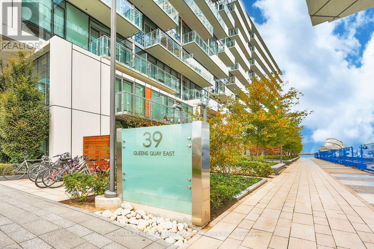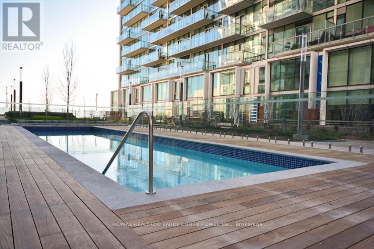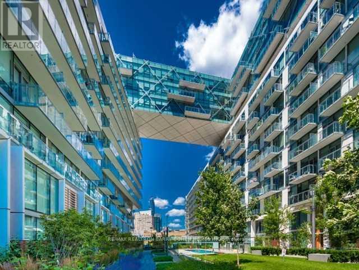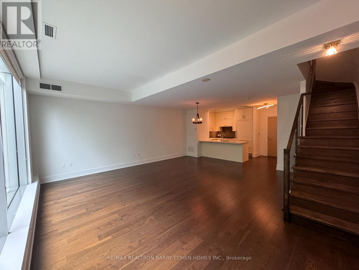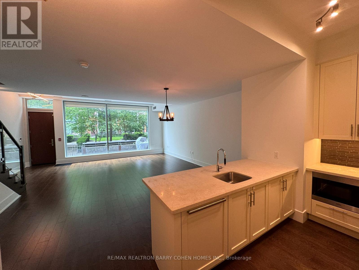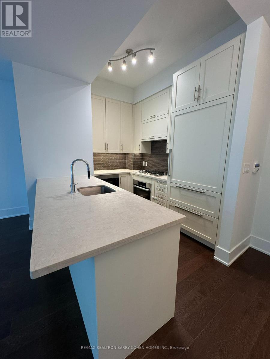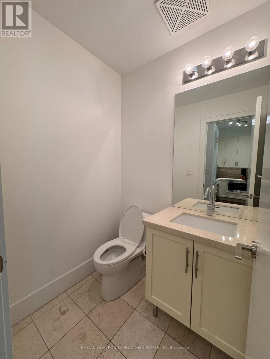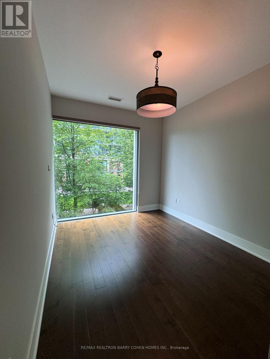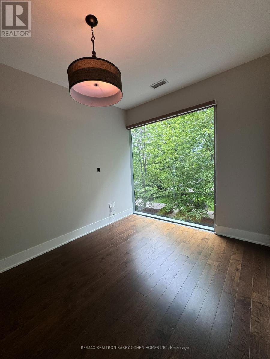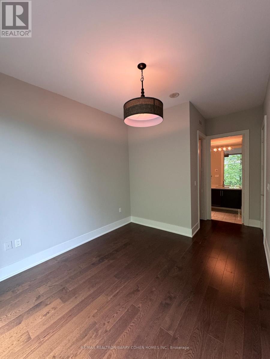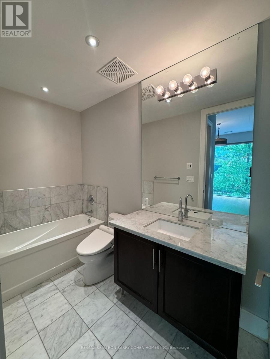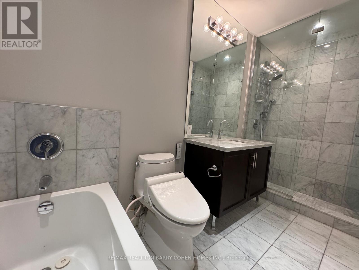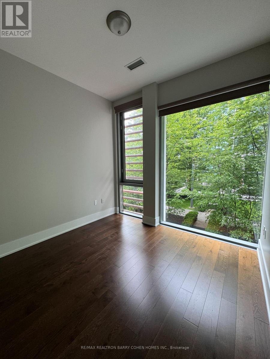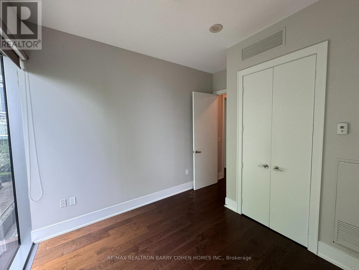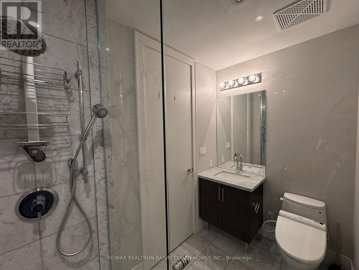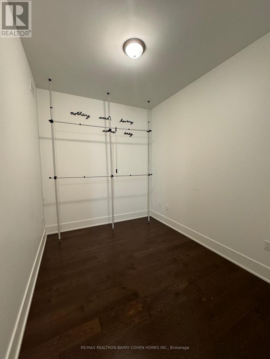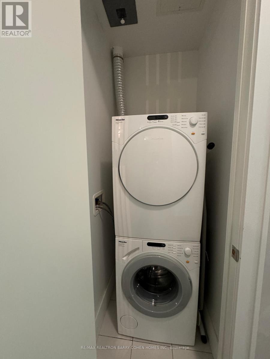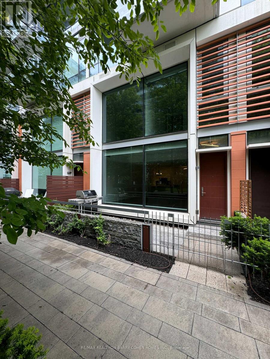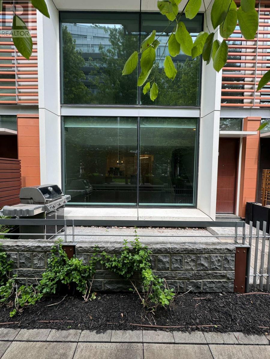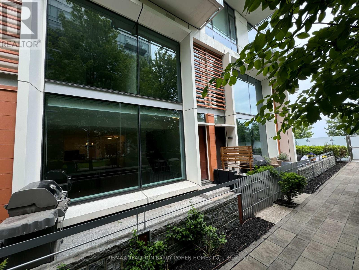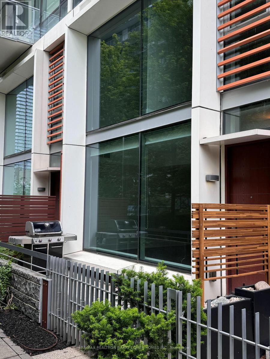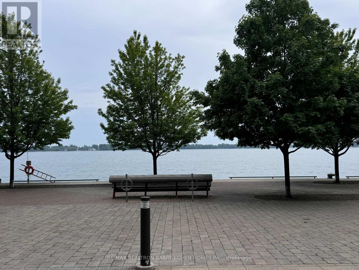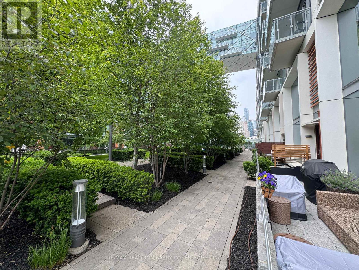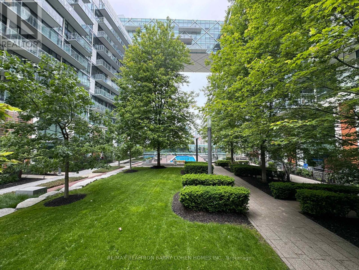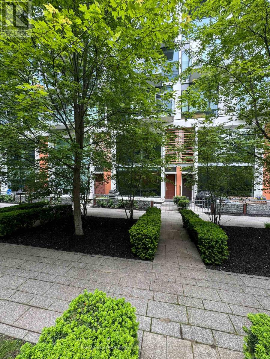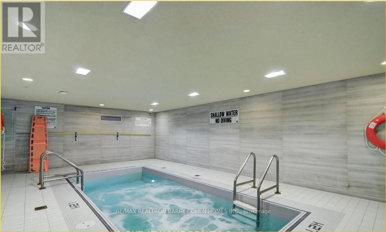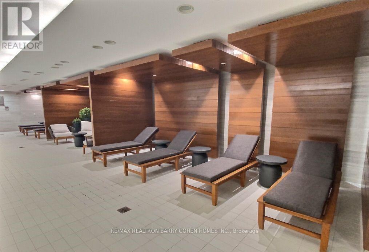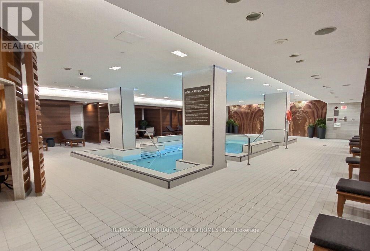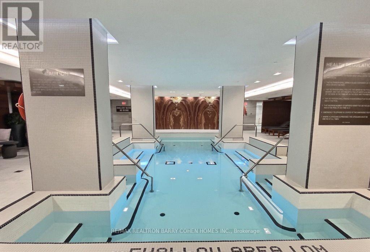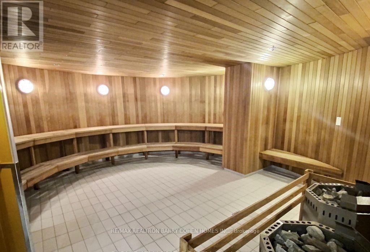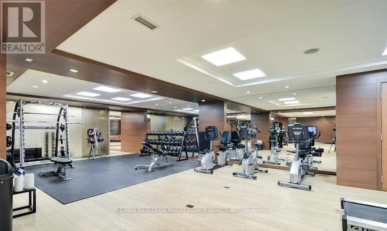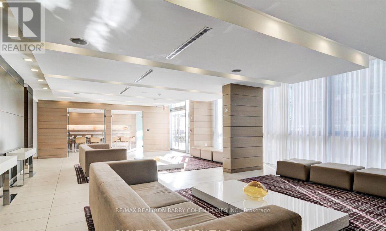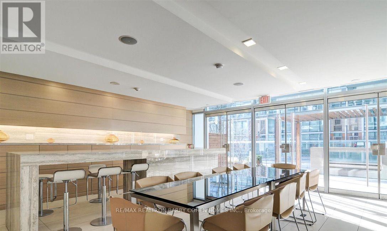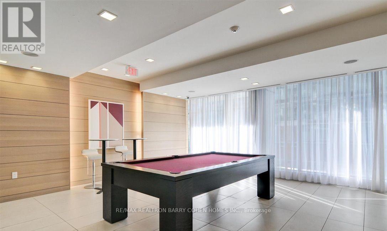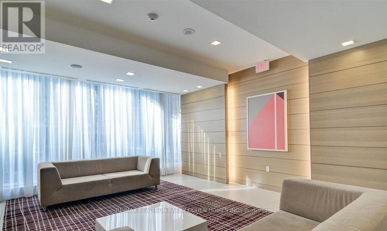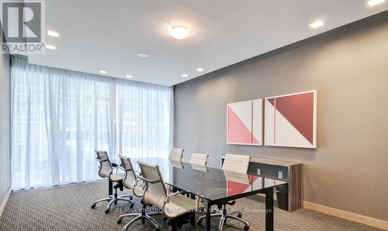Th122 - 39 Queens Quay E Toronto, Ontario M5E 0A5
3 Bedroom
3 Bathroom
1200 - 1399 sqft
Indoor Pool, Outdoor Pool
Central Air Conditioning, Ventilation System
Forced Air
Waterfront
$5,500 Monthly
Absolutely Gorgeous Pier 27 Condo**2Bedrooms+Den(As The 3rd Bedrooms) & One Parking(C#123) & One Locker(B#101) & One Bicycle Storage(A#130)**Heat And Water Included In Rent**Tons Of Upgrades Include All Built-In Appliances, Upgrade Hardwood Floor/Modern Kitchen Cabinet: Miele/Sub-Zero Appliances:10'Ft Hi-Ceiling Living/Dining--W/O To Patio & Ensuite Laundry**Luxurious Amenities With Indoor & Outdoor Pool--Spacious Unit. (id:61852)
Property Details
| MLS® Number | C12568740 |
| Property Type | Single Family |
| Neigbourhood | Spadina—Fort York |
| Community Name | Waterfront Communities C8 |
| AmenitiesNearBy | Beach, Park, Public Transit |
| CommunityFeatures | Pets Allowed With Restrictions |
| Easement | Other, None |
| EquipmentType | Air Conditioner |
| Features | Carpet Free |
| ParkingSpaceTotal | 1 |
| PoolType | Indoor Pool, Outdoor Pool |
| RentalEquipmentType | Air Conditioner |
| Structure | Patio(s) |
| ViewType | View, Lake View, View Of Water |
| WaterFrontType | Waterfront |
Building
| BathroomTotal | 3 |
| BedroomsAboveGround | 2 |
| BedroomsBelowGround | 1 |
| BedroomsTotal | 3 |
| Age | 6 To 10 Years |
| Amenities | Security/concierge, Visitor Parking, Party Room, Exercise Centre, Storage - Locker |
| Appliances | Oven - Built-in, Range, Blinds, Dishwasher, Dryer, Microwave, Oven, Stove, Washer, Refrigerator |
| BasementType | None |
| CoolingType | Central Air Conditioning, Ventilation System |
| ExteriorFinish | Brick, Concrete |
| FireProtection | Alarm System, Security System, Security Guard, Monitored Alarm, Smoke Detectors |
| FlooringType | Hardwood |
| HalfBathTotal | 1 |
| HeatingFuel | Natural Gas |
| HeatingType | Forced Air |
| StoriesTotal | 2 |
| SizeInterior | 1200 - 1399 Sqft |
| Type | Row / Townhouse |
Parking
| Underground | |
| Garage |
Land
| AccessType | Public Road, Private Road |
| Acreage | No |
| LandAmenities | Beach, Park, Public Transit |
Rooms
| Level | Type | Length | Width | Dimensions |
|---|---|---|---|---|
| Second Level | Primary Bedroom | 3.81 m | 3.32 m | 3.81 m x 3.32 m |
| Second Level | Bedroom 2 | 3.8 m | 3.04 m | 3.8 m x 3.04 m |
| Second Level | Den | 5.76 m | 3.02 m | 5.76 m x 3.02 m |
| Main Level | Foyer | 2 m | 2 m | 2 m x 2 m |
| Main Level | Kitchen | 2.78 m | 6.4 m | 2.78 m x 6.4 m |
| Main Level | Living Room | 6.6 m | 6.4 m | 6.6 m x 6.4 m |
| Main Level | Dining Room | 6.6 m | 6.4 m | 6.6 m x 6.4 m |
Interested?
Contact us for more information
Adam Sajjadian Mousavi
Broker
RE/MAX Realtron Barry Cohen Homes Inc.
309 York Mills Ro Unit 7
Toronto, Ontario M2L 1L3
309 York Mills Ro Unit 7
Toronto, Ontario M2L 1L3
