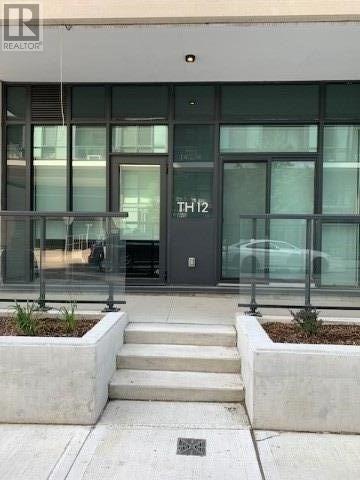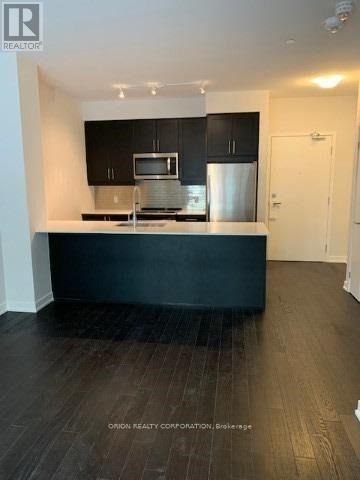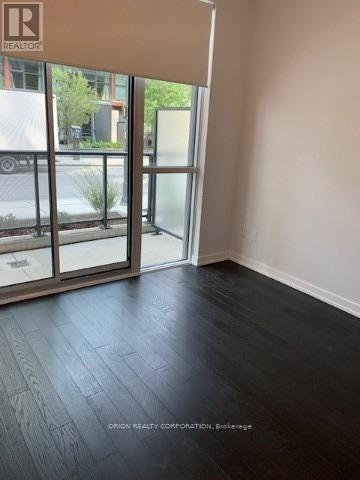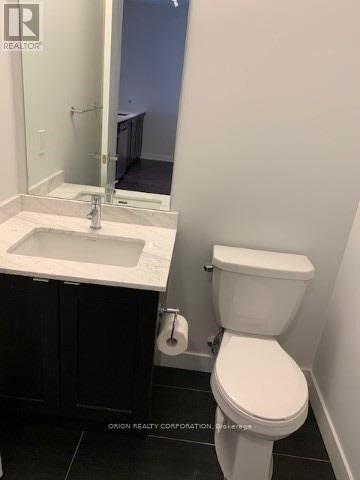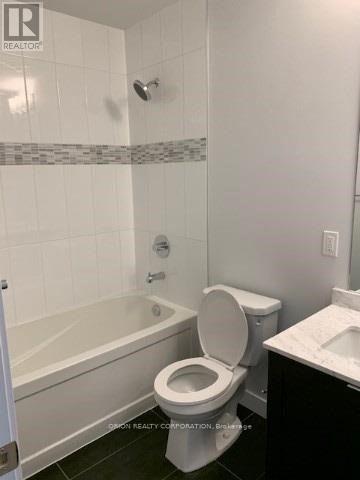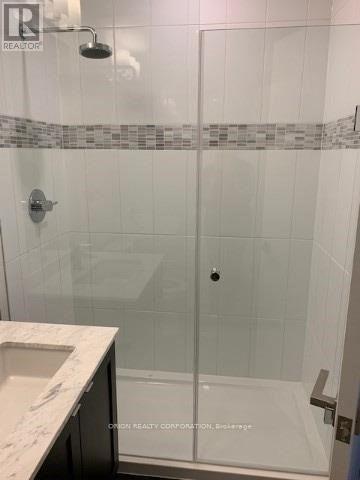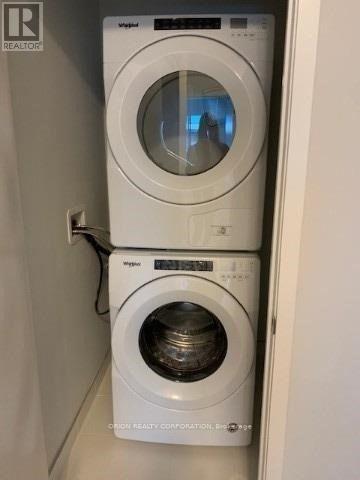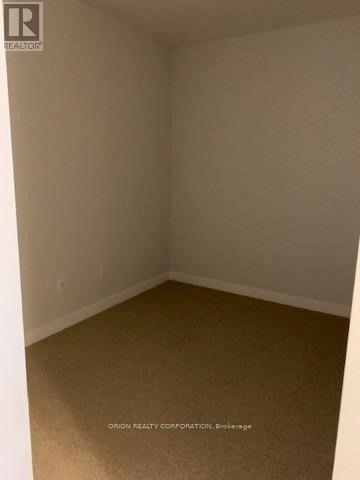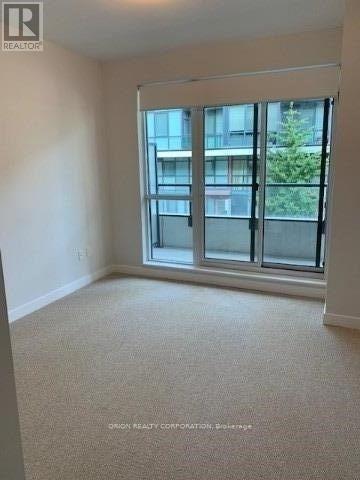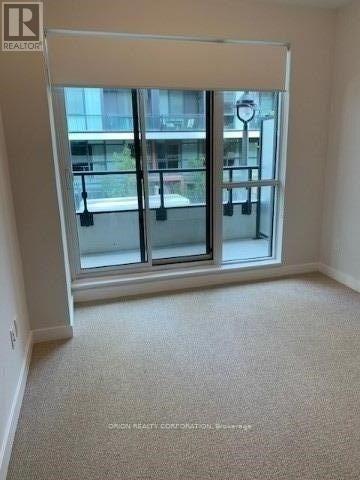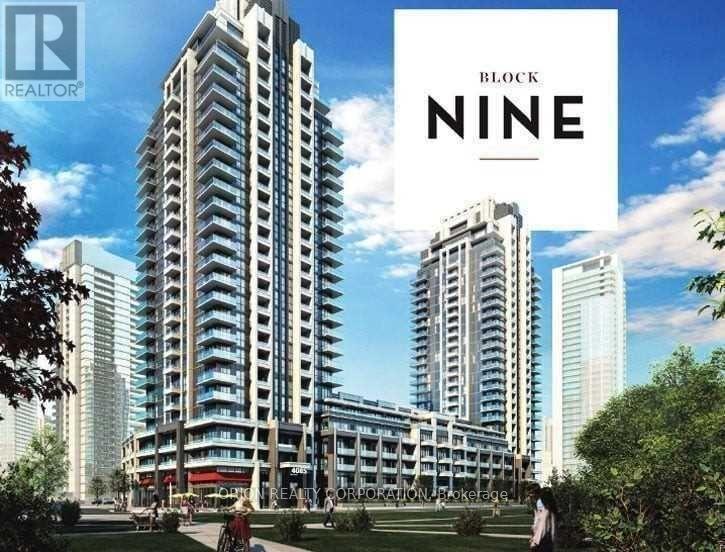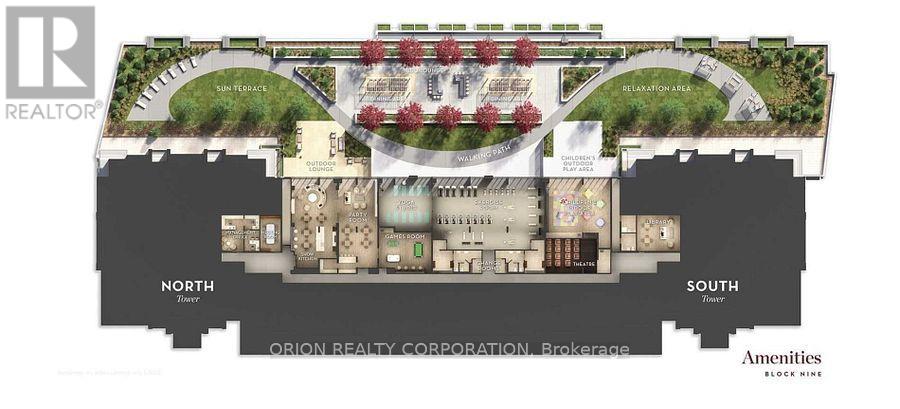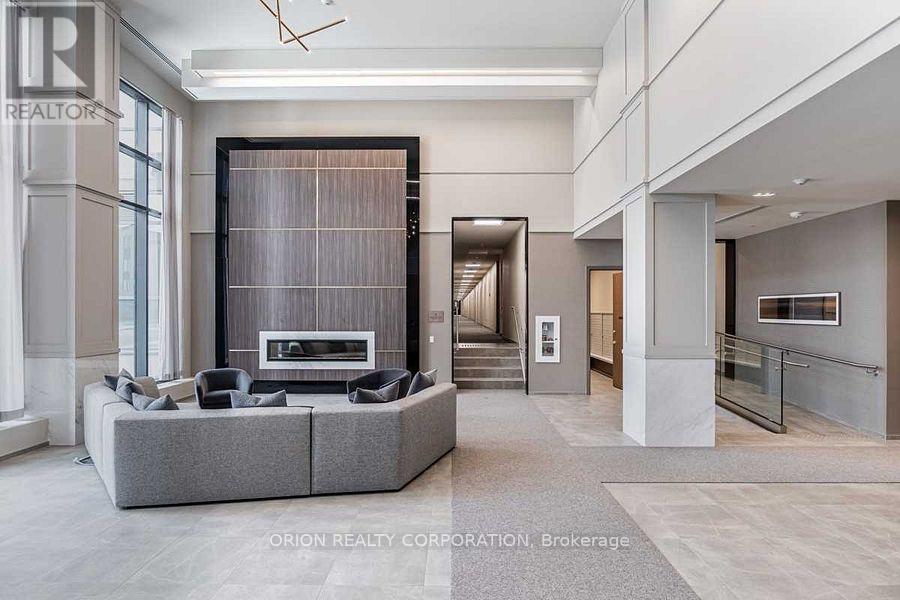Th12 - 4055 Parkside Village Drive Mississauga, Ontario L5B 0K2
3 Bedroom
3 Bathroom
1400 - 1599 sqft
Central Air Conditioning
Forced Air
$799,000Maintenance, Common Area Maintenance, Parking
$895.84 Monthly
Maintenance, Common Area Maintenance, Parking
$895.84 MonthlyLuxurious Condo Townhouse Unit In The Heart Of Mississauga-Square One. Modern 3 Bed plus Den, Steps To Sq1, Library, Ymca, City Hall, Living Arts Centre, Sheridan College & More. Total Living Space 1488 Sft On 2 Levels. High End Materials, Main Fl 9Ft High Ceiling. Engineering Wood Flooring T/Out. Upgraded Custom Kitchen W/Over-Height Upper Cabinets. All Bedrooms Walk Out To Private Balcony or Patio, Amazing Location. Main floor Bedroom can also be used as a home office. Building and street entrance to the unit (id:61852)
Property Details
| MLS® Number | W12559934 |
| Property Type | Single Family |
| Community Name | City Centre |
| AmenitiesNearBy | Park, Public Transit |
| CommunityFeatures | Pets Allowed With Restrictions, School Bus, Community Centre |
| Features | Balcony, In Suite Laundry |
| ParkingSpaceTotal | 2 |
Building
| BathroomTotal | 3 |
| BedroomsAboveGround | 3 |
| BedroomsTotal | 3 |
| Age | 0 To 5 Years |
| Amenities | Security/concierge, Exercise Centre, Party Room, Visitor Parking, Storage - Locker |
| Appliances | Garage Door Opener Remote(s), Dishwasher, Dryer, Microwave, Stove, Washer, Window Coverings, Refrigerator |
| BasementType | None |
| CoolingType | Central Air Conditioning |
| ExteriorFinish | Concrete, Brick |
| FlooringType | Laminate, Carpeted |
| FoundationType | Concrete |
| HalfBathTotal | 1 |
| HeatingFuel | Natural Gas |
| HeatingType | Forced Air |
| StoriesTotal | 2 |
| SizeInterior | 1400 - 1599 Sqft |
| Type | Row / Townhouse |
Parking
| Underground | |
| Garage |
Land
| Acreage | No |
| LandAmenities | Park, Public Transit |
Rooms
| Level | Type | Length | Width | Dimensions |
|---|---|---|---|---|
| Second Level | Primary Bedroom | 3.17 m | 3.66 m | 3.17 m x 3.66 m |
| Second Level | Bedroom 3 | 3.08 m | 3.41 m | 3.08 m x 3.41 m |
| Second Level | Den | 2.29 m | 3.11 m | 2.29 m x 3.11 m |
| Second Level | Laundry Room | Measurements not available | ||
| Main Level | Kitchen | 3.05 m | 4.44 m | 3.05 m x 4.44 m |
| Main Level | Living Room | 6.31 m | 5.33 m | 6.31 m x 5.33 m |
| Main Level | Dining Room | 6.31 m | 5.33 m | 6.31 m x 5.33 m |
| Main Level | Bedroom 2 | 3.05 m | 3.08 m | 3.05 m x 3.08 m |
Interested?
Contact us for more information
Audrey Grubesic
Salesperson
Orion Realty Corporation
