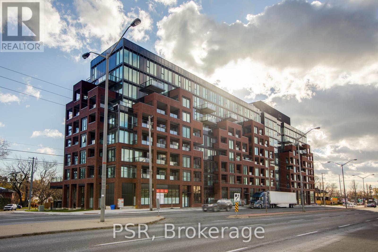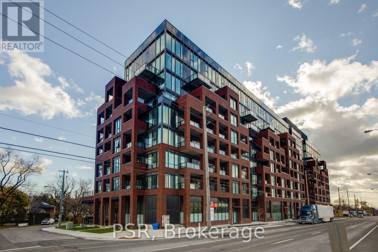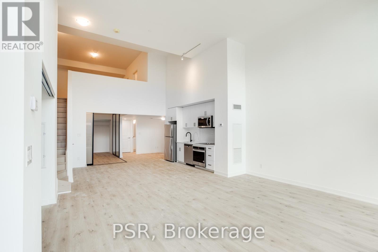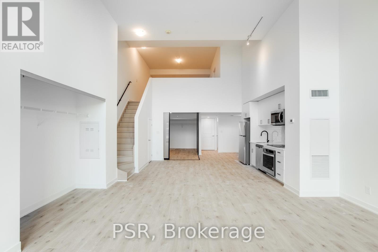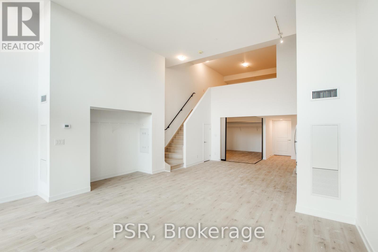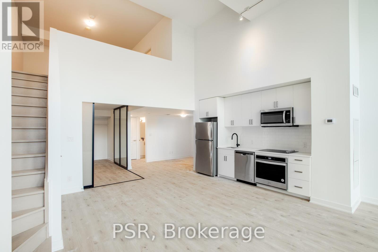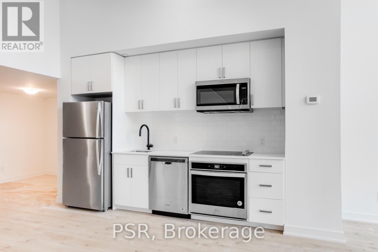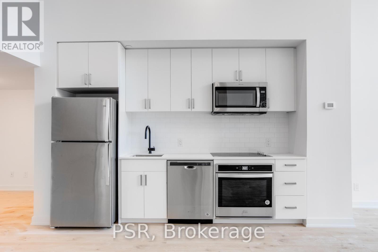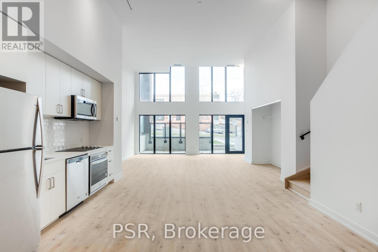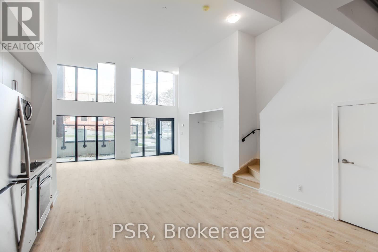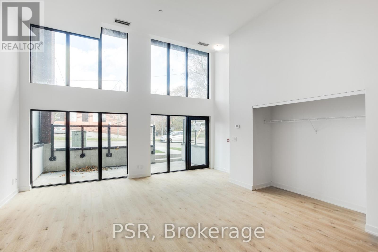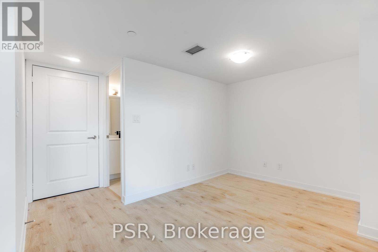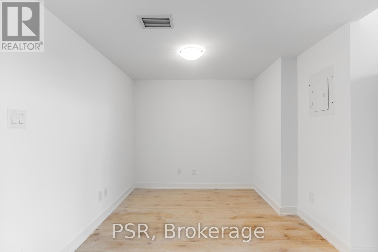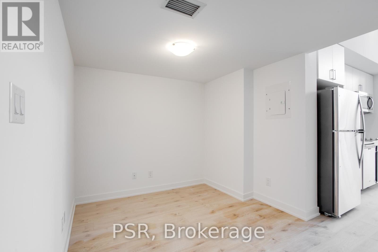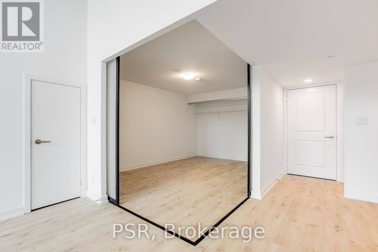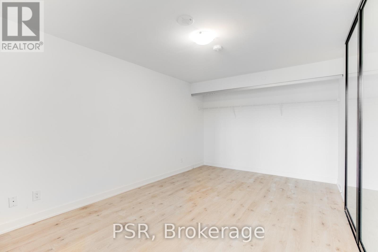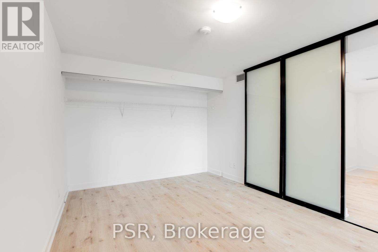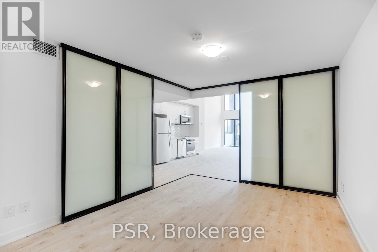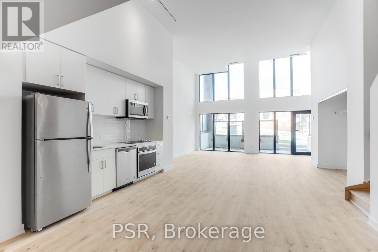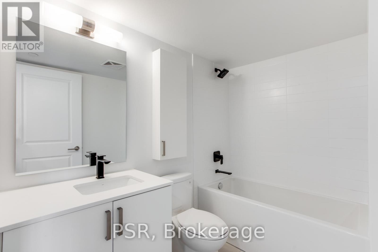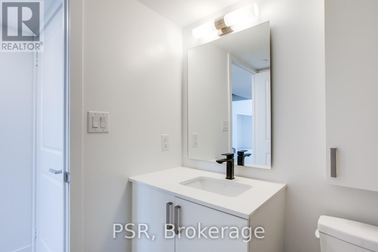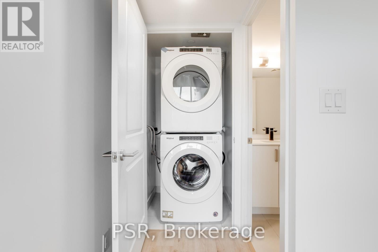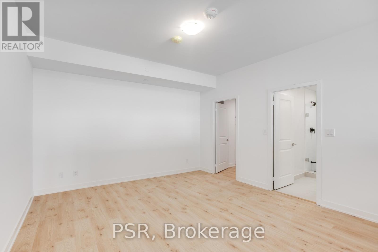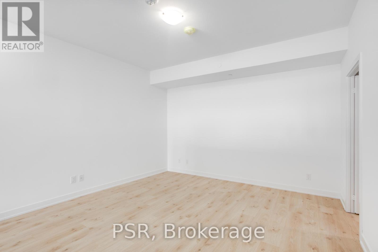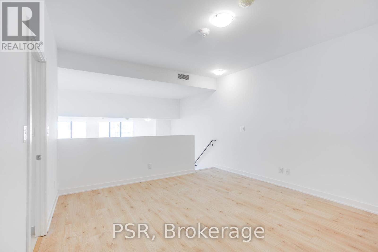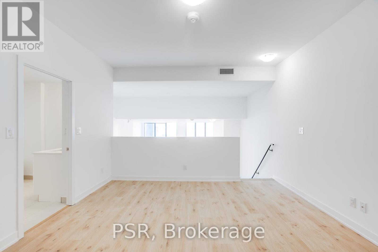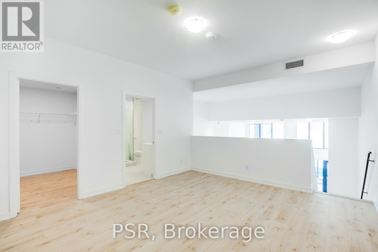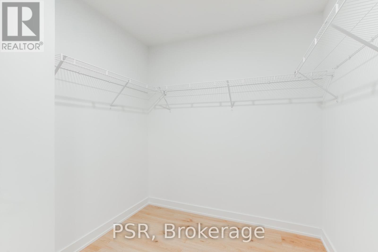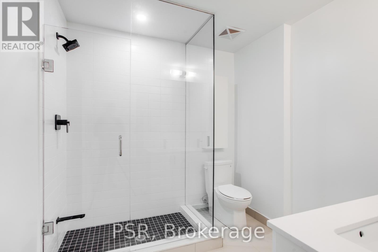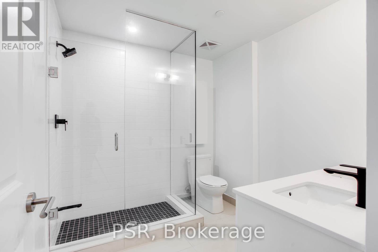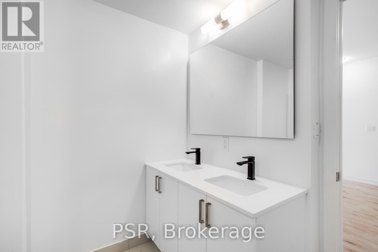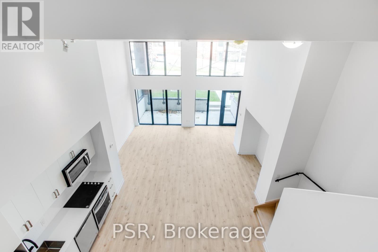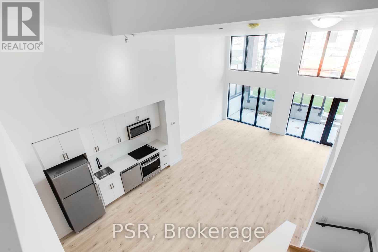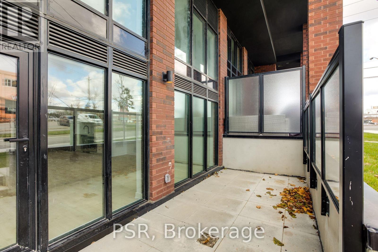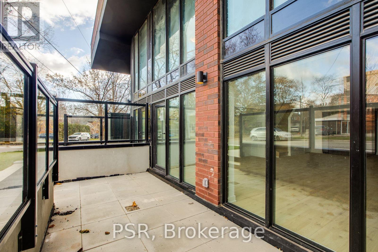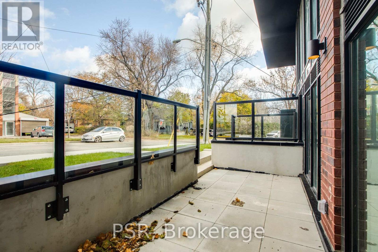Th105 - 2799 Kingston Road Toronto, Ontario M1M 1N1
3 Bedroom
2 Bathroom
1200 - 1399 sqft
Loft
Central Air Conditioning
Forced Air
$3,500 Monthly
Welcome to The Bluffs! A world-class boutique condo overlooking the breathtaking views of Lake Ontario. This loft offers 2 bedrooms and 2 baths with planked laminate flooring, quartz countertops & 9ft ceilings throughout! State-of-the-art amenities incl. media lounge, upscale fitness centre/change room & indoor/outdoor dining! Direct access to public transit! (id:61852)
Property Details
| MLS® Number | E12268181 |
| Property Type | Single Family |
| Neigbourhood | Scarborough |
| Community Name | Cliffcrest |
| CommunityFeatures | Pets Not Allowed |
| ParkingSpaceTotal | 1 |
Building
| BathroomTotal | 2 |
| BedroomsAboveGround | 2 |
| BedroomsBelowGround | 1 |
| BedroomsTotal | 3 |
| ArchitecturalStyle | Loft |
| BasementType | None |
| CoolingType | Central Air Conditioning |
| ExteriorFinish | Brick |
| HeatingFuel | Natural Gas |
| HeatingType | Forced Air |
| SizeInterior | 1200 - 1399 Sqft |
| Type | Apartment |
Parking
| Underground | |
| Garage |
Land
| Acreage | No |
Rooms
| Level | Type | Length | Width | Dimensions |
|---|---|---|---|---|
| Main Level | Living Room | 14.27 m | 18.99 m | 14.27 m x 18.99 m |
| Main Level | Dining Room | 13.68 m | 15.38 m | 13.68 m x 15.38 m |
| Main Level | Kitchen | 13.68 m | 15.38 m | 13.68 m x 15.38 m |
| Main Level | Den | 11.58 m | 8.1 m | 11.58 m x 8.1 m |
| Main Level | Bedroom 2 | 10.89 m | 13.19 m | 10.89 m x 13.19 m |
| Upper Level | Primary Bedroom | 15.28 m | 13.38 m | 15.28 m x 13.38 m |
https://www.realtor.ca/real-estate/28570134/th105-2799-kingston-road-toronto-cliffcrest-cliffcrest
Interested?
Contact us for more information
David Shirazi Rad
Broker
Psr
625 King Street West
Toronto, Ontario M5V 1M5
625 King Street West
Toronto, Ontario M5V 1M5
